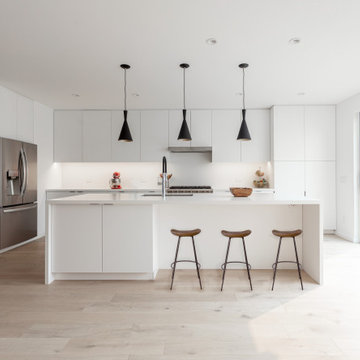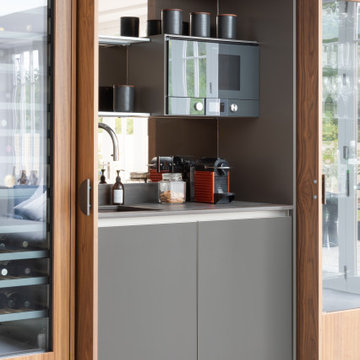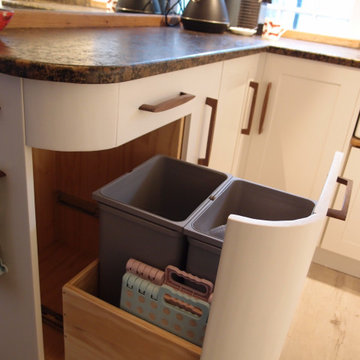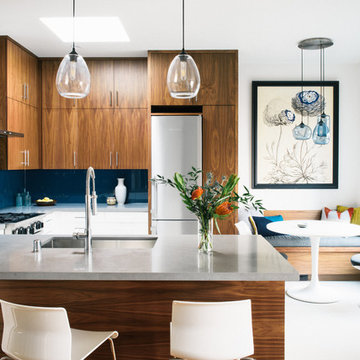62 753 foton på kök, med glaspanel som stänkskydd och spegel som stänkskydd
Sortera efter:
Budget
Sortera efter:Populärt i dag
21 - 40 av 62 753 foton
Artikel 1 av 3

www.pollytootal.com - Polly Tootal
Foto på ett stort funkis parallellkök, med släta luckor, grå skåp, marmorbänkskiva, vitt stänkskydd, glaspanel som stänkskydd, svarta vitvaror, klinkergolv i keramik och en köksö
Foto på ett stort funkis parallellkök, med släta luckor, grå skåp, marmorbänkskiva, vitt stänkskydd, glaspanel som stänkskydd, svarta vitvaror, klinkergolv i keramik och en köksö

Kitchen
Photography by Katherine Lu
Minimalistisk inredning av ett parallellkök, med en undermonterad diskho, vita skåp, marmorbänkskiva, ljust trägolv, en köksö, släta luckor och glaspanel som stänkskydd
Minimalistisk inredning av ett parallellkök, med en undermonterad diskho, vita skåp, marmorbänkskiva, ljust trägolv, en köksö, släta luckor och glaspanel som stänkskydd

Inspiration för ett stort funkis grå grått u-kök, med en dubbel diskho, släta luckor, skåp i mörkt trä, marmorbänkskiva, glaspanel som stänkskydd, integrerade vitvaror, mellanmörkt trägolv, en köksö och brunt golv

Inredning av ett modernt mellanstort vit linjärt vitt kök med öppen planlösning, med en nedsänkt diskho, luckor med profilerade fronter, blå skåp, bänkskiva i terrazo, stänkskydd med metallisk yta, glaspanel som stänkskydd, svarta vitvaror, terrazzogolv, en köksö och vitt golv

Inspiration för ett mellanstort funkis vit vitt kök, med släta luckor, vita skåp, bänkskiva i kvarts, grått stänkskydd, glaspanel som stänkskydd, svarta vitvaror och en köksö

Inspiration för mellanstora moderna linjära grått kök och matrum, med en integrerad diskho, släta luckor, skåp i mellenmörkt trä, bänkskiva i koppar, grått stänkskydd, glaspanel som stänkskydd, rostfria vitvaror, klinkergolv i porslin, en köksö och brunt golv

A beautiful bright kitchen with a large island. This kitchen has a stainless steel Rangemaster cooker, a Fisher & Paykel fridge freezer, and a Belfast sink on the island. The cupboards are painted in Little Greene French Grey and the island is in Scree.

The main kitchen is a combination of real oak veneer and matte laminate cabinets. A textured wood ceiling delineates the kitchen area from the main living and dining areas. The raised area of the island is an oak cantilevered section that provides seating on each side.

Architect: James Hill Architecture
Photo credit: James Zhou
Bild på ett mellanstort funkis vit vitt kök, med en undermonterad diskho, släta luckor, vita skåp, bänkskiva i kvarts, vitt stänkskydd, rostfria vitvaror, ljust trägolv, en köksö och glaspanel som stänkskydd
Bild på ett mellanstort funkis vit vitt kök, med en undermonterad diskho, släta luckor, vita skåp, bänkskiva i kvarts, vitt stänkskydd, rostfria vitvaror, ljust trägolv, en köksö och glaspanel som stänkskydd

Idéer för stora vintage brunt kök, med en nedsänkt diskho, skåp i shakerstil, vita skåp, träbänkskiva, blått stänkskydd, glaspanel som stänkskydd, rostfria vitvaror, klinkergolv i porslin, en köksö och grått golv

Inspiration för ett mellanstort funkis vit vitt parallellkök, med släta luckor, skåp i mellenmörkt trä, orange stänkskydd, glaspanel som stänkskydd, svarta vitvaror, mellanmörkt trägolv och brunt golv

As part of a large open-plan extension to a detached house in Hampshire, Searle & Taylor was commissioned to design a timeless modern handleless kitchen for a couple who are keen cooks and who regularly entertain friends and their grown-up family. The kitchen is part of the couples’ large living space that features a wall of panel doors leading out to the garden. It is this area where aperitifs are taken before guests dine in a separate dining room, and also where parties take place. Part of the brief was to create a separate bespoke drinks cabinet cum bar area as a separate, yet complementary piece of furniture.
Handling separate aspects of the design, Darren Taylor and Gavin Alexander both worked on this kitchen project together. They created a plan that featured matt glass door and drawer fronts in Lava colourway for the island, sink run and overhead units. These were combined with oiled walnut veneer tall cabinetry from premium Austrian kitchen furniture brand, Intuo. Further bespoke additions including the 80mm circular walnut breakfast bar with a turned tapered half-leg base were made at Searle & Taylor’s bespoke workshop in England. The worktop used throughout is Trillium by Dekton, which is featured in 80mm thickness on the kitchen island and 20mm thickness on the sink and hob runs. It is also used as an upstand. The sink run includes a Franke copper grey one and a half bowl undermount sink and a Quooker Flex Boiling Water Tap.
The surface of the 3.1 metre kitchen island is kept clear for when the couple entertain, so the flush-mounted 80cm Gaggenau induction hob is situated in front of the bronze mirrored glass splashback. Directly above it is a Westin 80cm built-in extractor at the base of the overhead cabinetry. To the left and housed within the walnut units is a bank of Gaggenau ovens including a 60cm pyrolytic oven, a combination steam oven and warming drawers in anthracite colourway and a further integrated Gaggenau dishwasher is also included in the scheme. The full height Siemens A Cool 76cm larder fridge and tall 61cm freezer are all integrated behind furniture doors for a seamless look to the kitchen. Internal storage includes heavyweight pan drawers and Legra pull-out shelving for dry goods, herbs, spices and condiments.
As a completely separate piece of furniture, but finished in the same oiled walnut veneer is the ‘Gin Cabinet’ a built-in unit designed to look as if it is freestanding. To the left is a tall Gaggenau Wine Climate Cabinet and to the right is a decorative cabinet for glasses and the client’s extensive gin collection, specially backlit with LED lighting and with a bespoke door front to match the front of the wine cabinet. At the centre are full pocket doors that fold back into recesses to reveal a bar area with bronze mirror back panel and shelves in front, a 20mm Trillium by Dekton worksurface with a single bowl Franke sink and another Quooker Flex Boiling Water Tap with the new Cube function, for filtered boiling, hot, cold and sparkling water. A further Gaggenau microwave oven is installed within the unit and cupboards beneath feature Intuo fronts in matt glass, as before.

Foto på ett mellanstort vintage vit kök, med en undermonterad diskho, blå skåp, mörkt trägolv, brunt golv, bänkskiva i kvarts, skåp i shakerstil, grått stänkskydd, glaspanel som stänkskydd och rostfria vitvaror

Кухня - Столовая - Гостиная
Кухня изготовлена по эскизам дизайнера из МДФ в шпоне американского ореха, шелковисто-матовые черные фасады
Столешница - акрил черный
Фартук - стекло черное тонированное
Инженерная доска Finex Индиана, в грубой ручной обработке с неровной поверхностью

North facing kitchen with white painted shaker style doors, walnut handles and brown granite worktops. White wood effect floor and copper tap. Low ceiling. Solid wood cabinetry and doors

Designed by X-Space Architects.
Photo by Dion Robeson.
X-Space Architects remains proud that this project superseded the client’s expectations whilst remaining within their budget constraints

Exempel på ett litet modernt l-kök, med en nedsänkt diskho, släta luckor, vita skåp, träbänkskiva, grått stänkskydd, glaspanel som stänkskydd, vita vitvaror och beiget golv

Ryan Wicks
Idéer för att renovera ett vintage vit vitt l-kök, med en dubbel diskho, skåp i shakerstil, grå skåp, grått stänkskydd, glaspanel som stänkskydd, svarta vitvaror, en köksö och vitt golv
Idéer för att renovera ett vintage vit vitt l-kök, med en dubbel diskho, skåp i shakerstil, grå skåp, grått stänkskydd, glaspanel som stänkskydd, svarta vitvaror, en köksö och vitt golv

Idéer för att renovera ett funkis vit vitt kök med öppen planlösning, med en dubbel diskho, släta luckor, svarta skåp, spegel som stänkskydd, svarta vitvaror, en köksö och ljust trägolv

Justin Casey Photography
Modern inredning av ett grå grått kök, med en undermonterad diskho, släta luckor, skåp i mörkt trä, blått stänkskydd, glaspanel som stänkskydd, rostfria vitvaror, en halv köksö och vitt golv
Modern inredning av ett grå grått kök, med en undermonterad diskho, släta luckor, skåp i mörkt trä, blått stänkskydd, glaspanel som stänkskydd, rostfria vitvaror, en halv köksö och vitt golv
62 753 foton på kök, med glaspanel som stänkskydd och spegel som stänkskydd
2