62 663 foton på kök, med glaspanel som stänkskydd och stänkskydd i metallkakel
Sortera efter:
Budget
Sortera efter:Populärt i dag
141 - 160 av 62 663 foton
Artikel 1 av 3
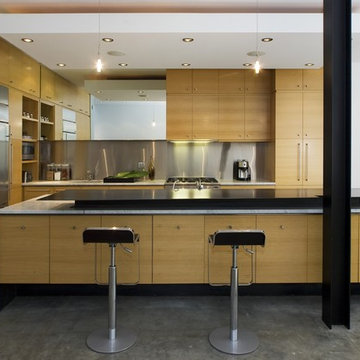
Zack | de Vito Architecture
Idéer för funkis kök, med släta luckor, stänkskydd med metallisk yta, stänkskydd i metallkakel, rostfria vitvaror och skåp i ljust trä
Idéer för funkis kök, med släta luckor, stänkskydd med metallisk yta, stänkskydd i metallkakel, rostfria vitvaror och skåp i ljust trä

Inspiration för ett stort funkis l-kök, med släta luckor, en undermonterad diskho, bänkskiva i kvarts, stänkskydd med metallisk yta, rostfria vitvaror, klinkergolv i keramik, stänkskydd i metallkakel och skåp i mörkt trä

Inspiration för ett vintage kök, med beige skåp, rostfria vitvaror, stänkskydd med metallisk yta, stänkskydd i metallkakel och luckor med glaspanel

Rikki Snyder © 2013 Houzz
Inspiration för ett eklektiskt grå grått l-kök, med bänkskiva i rostfritt stål, en nedsänkt diskho, skåp i shakerstil, skåp i ljust trä, stänkskydd med metallisk yta, stänkskydd i metallkakel och rostfria vitvaror
Inspiration för ett eklektiskt grå grått l-kök, med bänkskiva i rostfritt stål, en nedsänkt diskho, skåp i shakerstil, skåp i ljust trä, stänkskydd med metallisk yta, stänkskydd i metallkakel och rostfria vitvaror
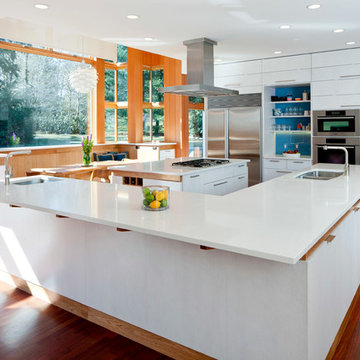
Contemporary entertaining kitchen with custom wood casework, quartz countertops and premium appliances. Built-in raised fireplace, additional storage, and art glass display niches at dining room dividing island.
Design consultant with a+sl studios architect of record
Greg Premru Photography
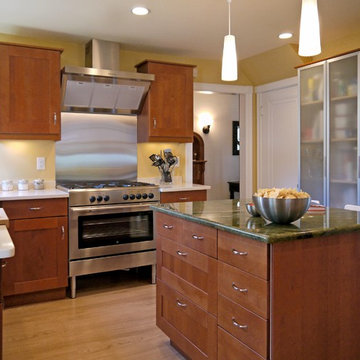
This kitchen was the result of a 5-day gut-to-finished kitchen rehab in A&E's 'Fix This Kitchen' television series. As Ikea was the sponsor, everything you see except for the windows and the island countertop is an ikea product.

This kitchen was totally transformed from the existing floor plan. I used a mix of horizontal walnut grain with painted cabinets. A huge amount of storage in all the drawers as well in the doors of the cooker hood and a little bread storage pull out that is usually wasted space. My signature corner drawers this time just having 2 drawers as i wanted a 2 drawer look all around the perimeter.You will see i even made the sink doors "look" like 2 drawers. There is a designated cooking area which my client loves with all his knives/spices/utensils etc all around him. I reduced the depth of the cabinets on one side to still allow for my magic number pass through space, this area has pocket doors that hold appliances keeping them hidden but accessible. My clients are thrilled with the finished look.

6 Square painted cabinets
Main Line Kitchen Design specializes in creative design solutions for kitchens in every style. Working with our designers our customers create beautiful kitchens that will be stand the test of time.

Shark is an elegant handleless kitchen which captures the essence of minimalism. This open plan kitchen features mitred edges of the worktops and the cabinetry creates the illusion of a floating worksurface, which seems to rise and flow with a lightness of touch. Silestone worktop with molded sink and stainless steel tap makes the island complete.

Kitchen Stove Area, with open cabinets below the gas stove top and beautiful stainless steel tile back splash from Mohawk.
Bild på ett vintage kök, med granitbänkskiva, stänkskydd med metallisk yta och stänkskydd i metallkakel
Bild på ett vintage kök, med granitbänkskiva, stänkskydd med metallisk yta och stänkskydd i metallkakel

Idéer för att renovera ett mellanstort vintage linjärt kök med öppen planlösning, med rostfria vitvaror, en undermonterad diskho, skåp i shakerstil, vita skåp, bänkskiva i kvarts, stänkskydd med metallisk yta, stänkskydd i metallkakel, mellanmörkt trägolv, en köksö och brunt golv

photography by Rob Karosis
Inspiration för maritima kök, med en integrerad diskho, skåp i rostfritt stål, bänkskiva i rostfritt stål, färgglada vitvaror, släta luckor, stänkskydd med metallisk yta och stänkskydd i metallkakel
Inspiration för maritima kök, med en integrerad diskho, skåp i rostfritt stål, bänkskiva i rostfritt stål, färgglada vitvaror, släta luckor, stänkskydd med metallisk yta och stänkskydd i metallkakel

LG House (Edmonton
Design :: thirdstone inc. [^]
Photography :: Merle Prosofsky
Idéer för ett modernt vit kök, med en enkel diskho, släta luckor, vita skåp, grått stänkskydd, glaspanel som stänkskydd och integrerade vitvaror
Idéer för ett modernt vit kök, med en enkel diskho, släta luckor, vita skåp, grått stänkskydd, glaspanel som stänkskydd och integrerade vitvaror

photos by John McManus
Idéer för avskilda, stora vintage l-kök, med bänkskiva i akrylsten, en rustik diskho, luckor med upphöjd panel, skåp i ljust trä, rostfria vitvaror, stänkskydd med metallisk yta, stänkskydd i metallkakel, ljust trägolv och en köksö
Idéer för avskilda, stora vintage l-kök, med bänkskiva i akrylsten, en rustik diskho, luckor med upphöjd panel, skåp i ljust trä, rostfria vitvaror, stänkskydd med metallisk yta, stänkskydd i metallkakel, ljust trägolv och en köksö
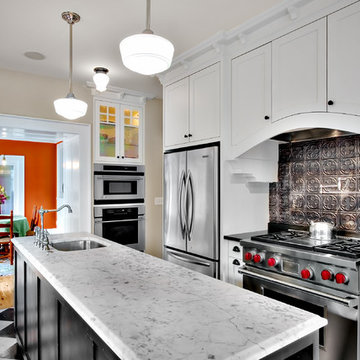
Traditional style kitchen in new home.
Bild på ett avskilt amerikanskt parallellkök, med rostfria vitvaror, en undermonterad diskho, skåp i shakerstil, vita skåp, svart stänkskydd, stänkskydd i metallkakel och marmorbänkskiva
Bild på ett avskilt amerikanskt parallellkök, med rostfria vitvaror, en undermonterad diskho, skåp i shakerstil, vita skåp, svart stänkskydd, stänkskydd i metallkakel och marmorbänkskiva

Water, water everywhere, but not a drop to drink. Although this kitchen had ample cabinets and countertops, none of it was functional. Tall appliances divided what would have been a functional run of counters. The cooktop was placed at the end of a narrow island. The walk-in pantry jutted into the kitchen reducing the walkspace of the only functional countertop to 36”. There was not enough room to work and still have a walking area behind. Dark corners and cabinets with poor storage rounded out the existing kitchen.
Removing the walk in pantry opened the kitchen and made the adjoining utility room more functional. The space created by removing the pantry became a functional wall of appliances featuring:
• 30” Viking Freezer
• 36” Viking Refrigerator
• 30” Wolf Microwave
• 30” Wolf warming drawer
To minimize a three foot ceiling height change, a custom Uberboten was built to create a horizontal band keeping the focus downward. The Uberboten houses recessed cans and three decorative light fixtures to illuminate the worksurface and seating area.
The Island is functional from all four sides:
• Elevation F: functions as an eating bar for two and as a buffet counter for large parties. Countertop: Ceasarstone Blue Ridge
• Elevation G: 30” deep coffee bar with beverage refrigerator. Custom storage for flavored syrups and coffee accoutrements. Access to the water with the pull out Elkay faucet makes filling the espresso machine a cinch! Countertop: Ceasarstone Canyon Red
• Elevation H: holds the Franke sink, and a cabinet with popup mixer hardware. Countertop: 4” thick endgrain butcherblock maple countertop
• Elevation I: 42” tall and 30” deep cabinets hold a second Wolf oven and a built-in Franke scale Countertop: Ceasarstone in Blue Ridge
The Range Elevation (Elevation B) has 27” deep countertops, the trash compactor, recycling, a 48” Wolf range. Opposing counter surfaces flank of the range:
• Left: Ceasarstone in Canyon Red
• Right: Stainless Steel.
• Backsplash: Copper
What originally was a dysfunctional desk that collected EVERYTHING, now is an attractive, functional 21” deep pantry that stores linen, food, serving pieces and more. The cabinet doors were made from a Zebra-wood-look-alike melamine, the gain runs both horizontally and vertically for a custom design. The end cabinet is a 12” deep message center with cork-board backing and a small work space. Storage below houses phone books and the Lumitron Graphic Eye that controls the light fixtures.
Design Details:
• An Icebox computer to the left of the main sink
• Undercabinet lighting: Xenon
• Plug strip eliminate unsightly outlets in the backsplash
• Cabinets: natural maple accented with espresso stained alder.
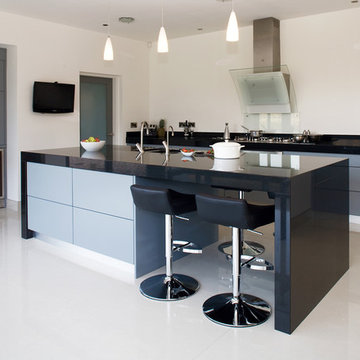
Foto på ett funkis kök, med rostfria vitvaror, släta luckor, grå skåp och glaspanel som stänkskydd

Inredning av ett klassiskt kök, med luckor med infälld panel, vita skåp, stänkskydd med metallisk yta, stänkskydd i metallkakel och rostfria vitvaror
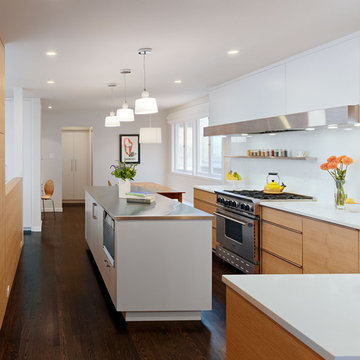
Feldman Architects, Bruce Damonte Photography
Exempel på ett modernt kök, med rostfria vitvaror, släta luckor, skåp i ljust trä, vitt stänkskydd, glaspanel som stänkskydd och bänkskiva i koppar
Exempel på ett modernt kök, med rostfria vitvaror, släta luckor, skåp i ljust trä, vitt stänkskydd, glaspanel som stänkskydd och bänkskiva i koppar

deVOL Kitchens
Bild på ett mellanstort lantligt u-kök, med en rustik diskho, skåp i shakerstil, grå skåp, vitt stänkskydd, glaspanel som stänkskydd, rostfria vitvaror och skiffergolv
Bild på ett mellanstort lantligt u-kök, med en rustik diskho, skåp i shakerstil, grå skåp, vitt stänkskydd, glaspanel som stänkskydd, rostfria vitvaror och skiffergolv
62 663 foton på kök, med glaspanel som stänkskydd och stänkskydd i metallkakel
8