67 983 foton på kök, med glaspanel som stänkskydd och stänkskydd i stickkakel
Sortera efter:
Budget
Sortera efter:Populärt i dag
101 - 120 av 67 983 foton
Artikel 1 av 3
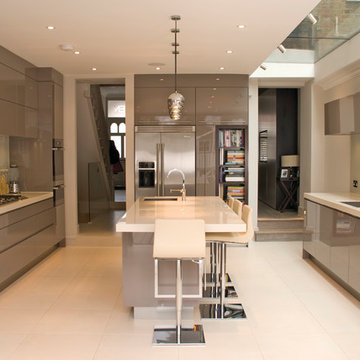
High gloss contemporary kitchen with white Corian worktops, glass splashbacks and wenge furniture details
Modern inredning av ett stort kök, med släta luckor, grå skåp, bänkskiva i koppar, grått stänkskydd, glaspanel som stänkskydd, rostfria vitvaror, kalkstensgolv, en köksö och en undermonterad diskho
Modern inredning av ett stort kök, med släta luckor, grå skåp, bänkskiva i koppar, grått stänkskydd, glaspanel som stänkskydd, rostfria vitvaror, kalkstensgolv, en köksö och en undermonterad diskho

Exempel på ett mellanstort modernt vit vitt parallellkök, med en undermonterad diskho, släta luckor, grått stänkskydd, glaspanel som stänkskydd, svarta vitvaror, mellanmörkt trägolv och en köksö
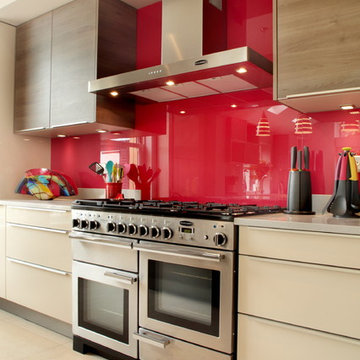
Modern inredning av ett kök, med släta luckor, beige skåp, rött stänkskydd, glaspanel som stänkskydd och rostfria vitvaror
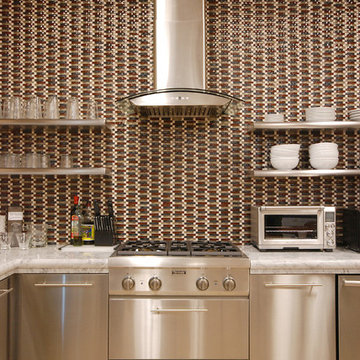
Stainless steel cabinets and appliances create a sleek modern look in this small kitchen. Open shelving for easy access to dishes. Mosaic glass back splash acts as focal point.
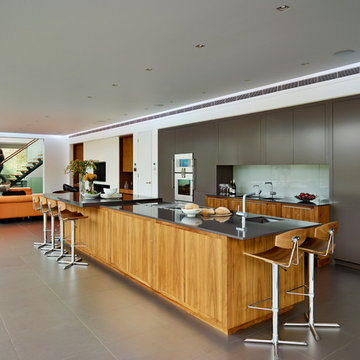
Idéer för att renovera ett funkis kök, med en undermonterad diskho, släta luckor, grå skåp, glaspanel som stänkskydd, integrerade vitvaror och en köksö
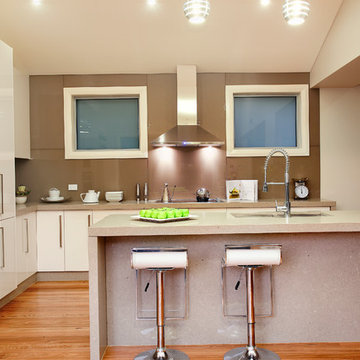
Modern inredning av ett kök och matrum, med en dubbel diskho, släta luckor, beige skåp, brunt stänkskydd, glaspanel som stänkskydd, mellanmörkt trägolv, en halv köksö, granitbänkskiva och rostfria vitvaror
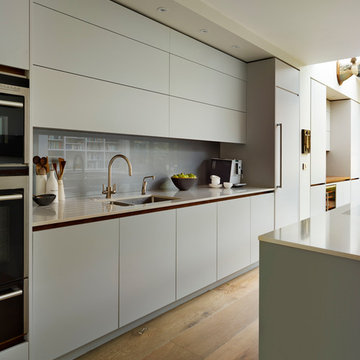
Roundhouse Urbo bespoke kitchen in matt lacquer, Pearl Ashes 3 by Fired Earth with island in matt lacquer Graphite 4 by Fired Earth. Worktops in Quartzstone white 04 and Wholestave American Black Walnut breakfast bar and worktop.

Modern family loft renovation. A young couple starting a family in the city purchased this two story loft in Boston's South End. Built in the 1990's, the loft was ready for updates. ZED transformed the space, creating a fresh new look and greatly increasing its functionality to accommodate an expanding family within an urban setting. Improvement were made to the aesthetics, scale, and functionality for the growing family to enjoy.
Photos by Eric Roth.
Construction by Ralph S. Osmond Company.
Green architecture by ZeroEnergy Design.
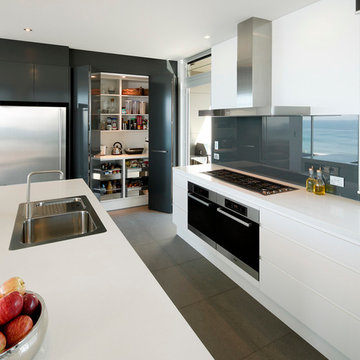
Fred Tabet
Inspiration för ett funkis kök, med en nedsänkt diskho, släta luckor, vita skåp, grått stänkskydd och glaspanel som stänkskydd
Inspiration för ett funkis kök, med en nedsänkt diskho, släta luckor, vita skåp, grått stänkskydd och glaspanel som stänkskydd
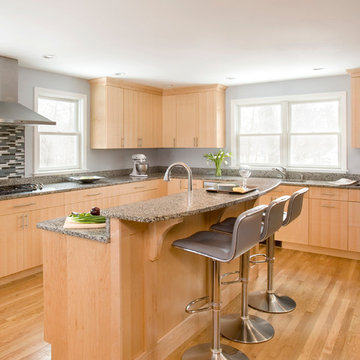
Shelly Harrison Photography
Inspiration för ett mellanstort funkis kök, med släta luckor, skåp i ljust trä, granitbänkskiva, stänkskydd i stickkakel, rostfria vitvaror, ljust trägolv och en köksö
Inspiration för ett mellanstort funkis kök, med släta luckor, skåp i ljust trä, granitbänkskiva, stänkskydd i stickkakel, rostfria vitvaror, ljust trägolv och en köksö
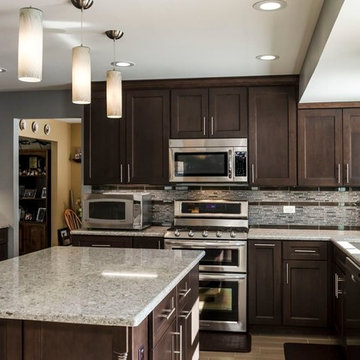
Bild på ett mellanstort vintage kök, med en undermonterad diskho, luckor med upphöjd panel, skåp i mörkt trä, bänkskiva i kvarts, rostfria vitvaror, klinkergolv i porslin, grått stänkskydd och stänkskydd i stickkakel

Ocean front, Luxury home in Miami Beach
Projects by J Design Group, Your friendly Interior designers firm in Miami, FL. at your service.
AVENTURA MAGAZINE selected our client’s luxury 5000 Sf ocean front apartment in Miami Beach, to publish it in their issue and they Said:
Story by Linda Marx, Photography by Daniel Newcomb
Light & Bright
New York snowbirds redesigned their Miami Beach apartment to take advantage of the tropical lifestyle.
New York snowbirds redesigned their Miami Beach apartment to take advantage of the tropical lifestyle.
WHEN INTERIOR DESIGNER JENNIFER CORREDOR was asked to recreate a four-bedroom, six-bath condominium at The Bath Club in Miami Beach, she seized the opportunity to open the rooms and better utilize the vast ocean views.
In five months last year, the designer transformed a dark and closed 5,000-square-foot unit located on a high floor into a series of sweeping waterfront spaces and updated the well located apartment into a light and airy retreat for a sports-loving family of five.
“They come down from New York every other weekend and wanted to make their waterfront home a series of grand open spaces,” says Jennifer Corrredor, of the J. Design Group in Miami, a firm specializing in modern and contemporary interiors. “Since many of the rooms face the ocean, it made sense to open and lighten up the home, taking advantage of the awesome views of the sea and the bay.”
The designer used 40 x 40 all white tile throughout the apartment as a clean base. This way, her sophisticated use of color would stand out and bring the outdoors in.
The close-knit family members—two parents and three boys in college—like to do things together. But there were situations to overcome in the process of modernizing and opening the space. When Jennifer Corredor was briefed on their desires, nothing seemed too daunting. The confident designer was ready to delve in. For example, she fixed an area at the front door
that was curved. “The wood was concave so I straightened it out,” she explains of a request from the clients. “It was an obstacle that I overcame as part of what I do in a redesign. I don’t consider it a difficult challenge. Improving what I see is part of the process.”
She also tackled the kitchen with gusto by demolishing a wall. The kitchen had formerly been enclosed, which was a waste of space and poor use of available waterfront ambience. To create a grand space linking the kitchen to the living room and dining room area, something had to go. Once the wall was yesterday’s news, she relocated the refrigerator and freezer (two separate appliances) to the other side of the room. This change was a natural functionality in the new open space. “By tearing out the wall, the family has a better view of the kitchen from the living and dining rooms,” says Jennifer Corredor, who also made it easier to walk in and out of one area and into the other. “The views of the larger public space and the surrounding water are breathtaking.
Opening it up changed everything.”
They clients can now see the kitchen from the living and dining areas, and at the same time, dwell in an airy and open space instead of feeling stuck in a dark enclosed series of rooms. In fact, the high-top bar stools that Jennifer Corredor selected for the kitchen can be twirled around to use for watching TV in the living room.
In keeping with the theme of moving seamlessly from one room to the other, Corredor designed a subtle wall of glass in the living room along with lots of comfortable seating. This way, all family members feel at ease while relaxing, talking, or watching sporting events on the large flat screen television. “For this room, I wanted more open space, light and a supreme airy feeling,” she says. “With the glass design making a statement, it quickly became the star of the show.”…….
….. To add texture and depth, Jennifer Corredor custom created wood doors here, and in other areas of the home. They provide a nice contrast to the open Florida tropical feel. “I added character to the openness by using exotic cherry wood,” she says. “I repeated this throughout the home and it works well.”
Known for capturing the client’s vision while adding her own innovative twists, Jennifer Corredor lightened the family room, giving it a contemporary and modern edge with colorful art and matching throw pillows on the sofas. She added a large beige leather ottoman as the center coffee table in the room. This round piece was punctuated with a bold-toned flowering plant atop. It effortlessly matches the pillows and colors of the contemporary canvas.
Jennifer Corredor also gutted all of the bathrooms, resulting in a major redesign of the master. She jettisoned the whirlpool and created the dazzling illusion of a floating tub. From an area where there were two toilets, she eliminated one to make a grand rectangular shower, which became an overall showpiece. The master bath went from being just a functional water closet to a sophisticated spa-like space. “The client said I was ‘delicious’ after seeing the change,” laughed Jennifer Corredor, who emphasized that her clients love their part-time life in South Florida more each time they come down. Even when the husband has to work from their Miami Beach digs, he is surrounded by tropical beauty. For instance, there are times when the master bedroom must double as the husband’s home office.
The room had to be large enough to accommodate a working space for this purpose. So Jennifer Corredor placed an appropriate table near the window and across from the king-size bed. “No blocking of the amazing water view was necessary,” she says. “I kept an open space with a lot of white so It functions well and the work space fits right in.” She repeated the bold modern art in the room as well as in the guest bedroom, which also has a workspace for the sons when they are home from school and need to study.
The designer is still happy and glowing with the results of her toil in this apartment. She gets a “spiritual feeling” when she walks inside. “It is so peaceful and serene, with subtle hints of explosive statements,” she says. “The entire space is open, yet anchored by the warmth of the exotic woods.” The client wrote Jennifer Corredor a letter at the end of the project congratulating her on a
job well done. She revealed that owning a Miami Beach home was her husband’s dream 30 years ago. “Now we have a quality perfect yet practical home,” she wrote to the designer. “You solved the challenges, and the end
result far exceeds our expectations. We love it.”
Thanks for your interest in our Contemporary Interior Design projects and if you have any question please do not hesitate to ask us.
http://www.JDesignGroup.com
305.444.4611
Modern Interior designer Miami. Contemporary
Miami
Miami Interior Designers
Miami Interior Designer
Interior Designers Miami
Interior Designer Miami
Modern Interior Designers
Modern Interior Designer
Modern interior decorators
Modern interior decorator
Contemporary Interior Designers
Contemporary Interior Designer
Interior design decorators
Interior design decorator
Interior Decoration and Design
Black Interior Designers
Black Interior Designer
Interior designer
Interior designers
Interior design decorators
Interior design decorator
Home interior designers
Home interior designer
Interior design companies
Interior decorators
Interior decorator
Decorators
Decorator
Miami Decorators
Miami Decorator
Decorators Miami
Decorator Miami
Interior Design Firm
Interior Design Firms
Interior Designer Firm
Interior Designer Firms
Interior design
Interior designs
home decorators
Interior decorating Miami
Best Interior Designers.
225 Malaga Ave.
Coral Gable, FL 33134
http://www.JDesignGroup.com
305.444.4611

IKEA kitchen marvel:
Professional consultants, Dave & Karen like to entertain and truly maximized the practical with the aesthetically fun in this kitchen remodel of their Fairview condo in Vancouver B.C. With a budget of about $55,000 and 120 square feet, working with their contractor, Alair Homes, they took their time to thoughtfully design and focus their money where it would pay off in the reno. Karen wanted ample wine storage and Dave wanted a considerable liquor case. The result? A 3 foot deep custom pullout red wine rack that holds 40 bottles of red, nicely tucked in beside a white wine fridge that also holds another 40 bottles of white. They sourced a 140-year-old wrought iron gate that fit the wall space, and re-purposed it as a functional art piece to frame a custom 30 bottle whiskey shelf.
Durability and value were themes throughout the project. Bamboo laminated counter tops that wrap the entire kitchen and finish in a waterfall end are beautiful and sustainable. Contrasting with the dark reclaimed, hand hewn, wide plank wood floor and homestead enamel sink, its a wonderful blend of old and new. Nice appliance features include the European style Liebherr integrated fridge and instant hot water tap.
The original kitchen had Ikea cabinets and the owners wanted to keep the sleek styling and re-use the existing cabinets. They spent some time on Houzz and made their own idea book. Confident with good ideas, they set out to purchase additional Ikea cabinet pieces to create the new vision. Walls were moved and structural posts created to accommodate the new configuration. One area that was a challenge was at the end of the U shaped kitchen. There are stairs going to the loft and roof top deck (amazing views of downtown Vancouver!), and the stairs cut an angle through the cupboard area and created a void underneath them. Ideas like a cabinet man size door to a hidden room were contemplated, but in the end a unifying idea and space creator was decided on. Put in a custom appliance garage on rollers that is 3 feet deep and rolls into the void under the stairs, and is large enough to hide everything! And under the counter is room for the famous wine rack and cooler.
The result is a chic space that is comfy and inviting and keeps the urban flair the couple loves.
http://www.alairhomes.com/vancouver
©Ema Peter

Upside Development completed an contemporary architectural transformation in Taylor Creek Ranch. Evolving from the belief that a beautiful home is more than just a very large home, this 1940’s bungalow was meticulously redesigned to entertain its next life. It's contemporary architecture is defined by the beautiful play of wood, brick, metal and stone elements. The flow interchanges all around the house between the dark black contrast of brick pillars and the live dynamic grain of the Canadian cedar facade. The multi level roof structure and wrapping canopies create the airy gloom similar to its neighbouring ravine.
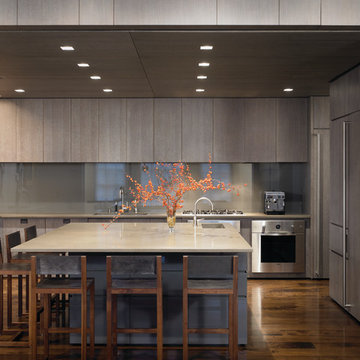
Nathan Kirkman | www.nathankirkman.com
Idéer för att renovera ett funkis u-kök, med släta luckor, grå skåp, grått stänkskydd, glaspanel som stänkskydd och integrerade vitvaror
Idéer för att renovera ett funkis u-kök, med släta luckor, grå skåp, grått stänkskydd, glaspanel som stänkskydd och integrerade vitvaror
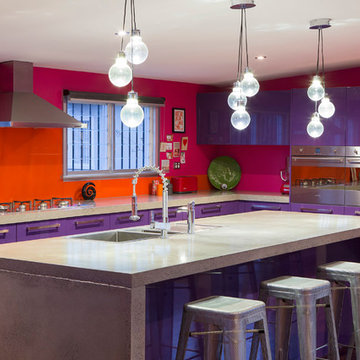
The clients insisted upon bright purple kitchen cupboards. The concrete benchtops contrast with the bright colours.
Inspiration för moderna kök, med släta luckor, rostfria vitvaror, glaspanel som stänkskydd, en nedsänkt diskho, orange stänkskydd och lila skåp
Inspiration för moderna kök, med släta luckor, rostfria vitvaror, glaspanel som stänkskydd, en nedsänkt diskho, orange stänkskydd och lila skåp
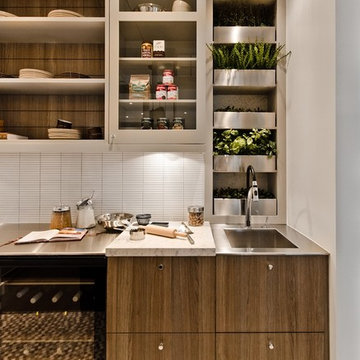
Benventi in Italia! For the gourmet in you, let The Cucuna introduce you to the flavours of Italy. The latest in Milan trends materializes here in innovative materials and arrangements. On the menu: the new Capri door that decorates the lacquer finished cabinets in opal and pashmina colours paired with the new imitation wood grain melamine. They surround the central black oak island upon which sit a work surface of quartz and an Iroko wood block, both with a reverse angle edge. Proof that elegance and simplicity can coexist. To top off the design: decorative shelves and herb containers in stainless steel. A nod to the sink directly integrated and welded to the metallic 3/8'' counter. A tasty recipe to inspire the greatest chefs! Apetit buona!
Pictures; Studio Point de vue - Alexandre Parent

Beau-Port Kitchens 2012
Bild på ett mellanstort funkis kök, med färgglada vitvaror, en enkel diskho, släta luckor, vita skåp, bänkskiva i kvarts, beige stänkskydd, glaspanel som stänkskydd, linoleumgolv och en halv köksö
Bild på ett mellanstort funkis kök, med färgglada vitvaror, en enkel diskho, släta luckor, vita skåp, bänkskiva i kvarts, beige stänkskydd, glaspanel som stänkskydd, linoleumgolv och en halv köksö
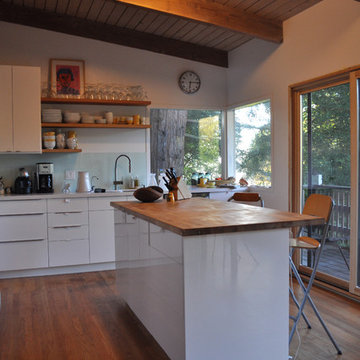
Idéer för mellanstora funkis kök, med en undermonterad diskho, släta luckor, skåp i mellenmörkt trä, bänkskiva i kvarts, vitt stänkskydd, glaspanel som stänkskydd, rostfria vitvaror, mörkt trägolv och en köksö
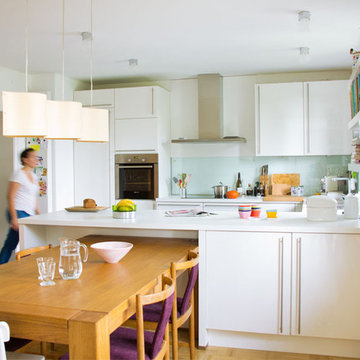
Foto på ett mellanstort minimalistiskt kök, med släta luckor, vita skåp, glaspanel som stänkskydd, vitt stänkskydd, integrerade vitvaror, mellanmörkt trägolv och en halv köksö
67 983 foton på kök, med glaspanel som stänkskydd och stänkskydd i stickkakel
6