62 276 foton på kök, med glaspanel som stänkskydd och stänkskydd i tegel
Sortera efter:
Budget
Sortera efter:Populärt i dag
121 - 140 av 62 276 foton
Artikel 1 av 3

Felicia Evans
Inspiration för mellanstora, avskilda lantliga u-kök, med en undermonterad diskho, vita skåp, rostfria vitvaror, skåp i shakerstil, träbänkskiva, rött stänkskydd, stänkskydd i tegel, mörkt trägolv, en halv köksö och brunt golv
Inspiration för mellanstora, avskilda lantliga u-kök, med en undermonterad diskho, vita skåp, rostfria vitvaror, skåp i shakerstil, träbänkskiva, rött stänkskydd, stänkskydd i tegel, mörkt trägolv, en halv köksö och brunt golv

A large pullout out pantry (Blum Space Tower) provides a huge amount of storage in this kitchen. Blum Space Towers can be made to any width up to 1200mm. Each unit comprises of 5 soft close drawers which can also be spaced in a way that suits your requirements.
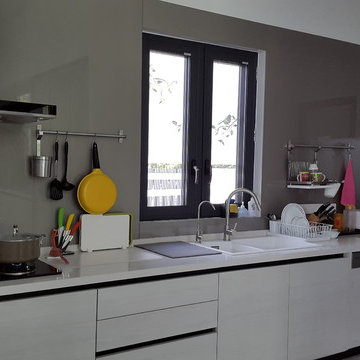
Wet kitchen
Modern inredning av ett mellanstort linjärt kök, med en nedsänkt diskho, släta luckor, vita skåp, bänkskiva i kvarts, stänkskydd med metallisk yta, glaspanel som stänkskydd, rostfria vitvaror och marmorgolv
Modern inredning av ett mellanstort linjärt kök, med en nedsänkt diskho, släta luckor, vita skåp, bänkskiva i kvarts, stänkskydd med metallisk yta, glaspanel som stänkskydd, rostfria vitvaror och marmorgolv
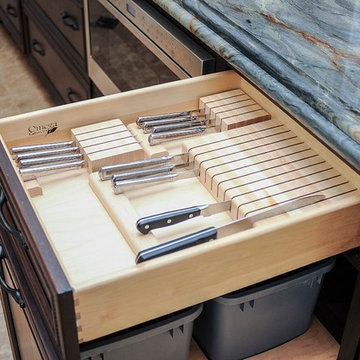
Rickie Agapito
Idéer för mycket stora vintage skafferier, med en undermonterad diskho, öppna hyllor, vita skåp, bänkskiva i kvarts, svart stänkskydd, glaspanel som stänkskydd, rostfria vitvaror, marmorgolv och en köksö
Idéer för mycket stora vintage skafferier, med en undermonterad diskho, öppna hyllor, vita skåp, bänkskiva i kvarts, svart stänkskydd, glaspanel som stänkskydd, rostfria vitvaror, marmorgolv och en köksö

Tre Dunham
Lantlig inredning av ett avskilt, stort l-kök, med en undermonterad diskho, skåp i shakerstil, grå skåp, rostfria vitvaror, tegelgolv, en köksö och stänkskydd i tegel
Lantlig inredning av ett avskilt, stort l-kök, med en undermonterad diskho, skåp i shakerstil, grå skåp, rostfria vitvaror, tegelgolv, en köksö och stänkskydd i tegel

This scullery kitchen is located near the garage entrance to the home and the utility room. It is one of two kitchens in the home. The more formal entertaining kitchen is open to the formal living area. This kitchen provides an area for the bulk of the cooking and dish washing. It can also serve as a staging area for caterers when needed.
Counters: Viatera by LG - Minuet
Brick Back Splash and Floor: General Shale, Culpepper brick veneer
Light Fixture/Pot Rack: Troy - Brunswick, F3798, Aged Pewter finish
Cabinets, Shelves, Island Counter: Grandeur Cellars
Shelf Brackets: Rejuvenation Hardware, Portland shelf bracket, 10"
Cabinet Hardware: Emtek, Trinity, Flat Black finish
Barn Door Hardware: Register Dixon Custom Homes
Barn Door: Register Dixon Custom Homes
Wall and Ceiling Paint: Sherwin Williams - 7015 Repose Gray
Cabinet Paint: Sherwin Williams - 7019 Gauntlet Gray
Refrigerator: Electrolux - Icon Series
Dishwasher: Bosch 500 Series Bar Handle Dishwasher
Sink: Proflo - PFUS308, single bowl, under mount, stainless
Faucet: Kohler - Bellera, K-560, pull down spray, vibrant stainless finish
Stove: Bertazzoni 36" Dual Fuel Range with 5 burners
Vent Hood: Bertazzoni Heritage Series
Tre Dunham with Fine Focus Photography

Dans cet appartement très lumineux et tourné vers la ville, l'enjeu était de créer des espaces distincts sans perdre cette luminosité. Grâce à du mobilier sur mesure, nous sommes parvenus à créer des espaces communs différents.
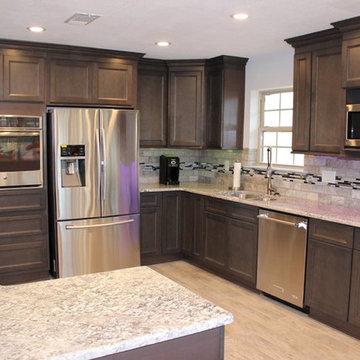
PARKSY
Idéer för ett stort klassiskt kök, med en undermonterad diskho, luckor med infälld panel, grå skåp, granitbänkskiva, grått stänkskydd, glaspanel som stänkskydd, rostfria vitvaror, klinkergolv i porslin och en köksö
Idéer för ett stort klassiskt kök, med en undermonterad diskho, luckor med infälld panel, grå skåp, granitbänkskiva, grått stänkskydd, glaspanel som stänkskydd, rostfria vitvaror, klinkergolv i porslin och en köksö

Galley kitchen layout with Brilliant White Design Glass kitchen furniture, and 20mm Compac Smoke Grey Quartz worktop.
Pan drawers provide generous storage in a galley kitchen.

Viel Stauraum in hohem Apotheker-Schrank.
Bild på ett mellanstort industriellt kök, med en integrerad diskho, släta luckor, vita skåp, flerfärgad stänkskydd, glaspanel som stänkskydd, rostfria vitvaror, mörkt trägolv och en köksö
Bild på ett mellanstort industriellt kök, med en integrerad diskho, släta luckor, vita skåp, flerfärgad stänkskydd, glaspanel som stänkskydd, rostfria vitvaror, mörkt trägolv och en köksö
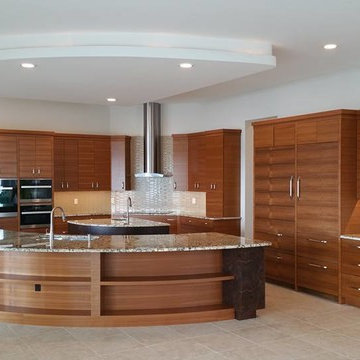
Large modern kitchen with African Teak cabinetry and burl walnut accents.
Idéer för ett stort modernt kök och matrum, med en undermonterad diskho, släta luckor, skåp i mellenmörkt trä, granitbänkskiva, beige stänkskydd, glaspanel som stänkskydd, rostfria vitvaror, klinkergolv i porslin och flera köksöar
Idéer för ett stort modernt kök och matrum, med en undermonterad diskho, släta luckor, skåp i mellenmörkt trä, granitbänkskiva, beige stänkskydd, glaspanel som stänkskydd, rostfria vitvaror, klinkergolv i porslin och flera köksöar
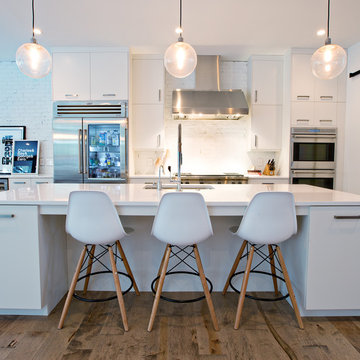
Shannon Lazic
Idéer för att renovera ett mellanstort funkis parallellkök, med en undermonterad diskho, släta luckor, vita skåp, vitt stänkskydd, rostfria vitvaror, mellanmörkt trägolv, en köksö och stänkskydd i tegel
Idéer för att renovera ett mellanstort funkis parallellkök, med en undermonterad diskho, släta luckor, vita skåp, vitt stänkskydd, rostfria vitvaror, mellanmörkt trägolv, en köksö och stänkskydd i tegel

Blakely Photography
Exempel på ett stort rustikt svart svart kök, med luckor med upphöjd panel, integrerade vitvaror, mörkt trägolv, en köksö, en integrerad diskho, beige skåp, rött stänkskydd, stänkskydd i tegel och brunt golv
Exempel på ett stort rustikt svart svart kök, med luckor med upphöjd panel, integrerade vitvaror, mörkt trägolv, en köksö, en integrerad diskho, beige skåp, rött stänkskydd, stänkskydd i tegel och brunt golv
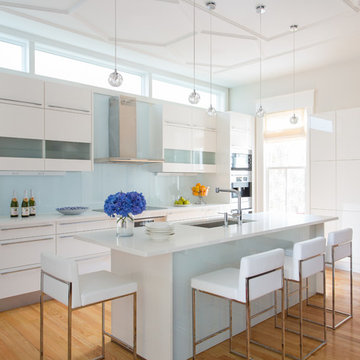
Eric Roth
Inspiration för ett mellanstort funkis kök, med en undermonterad diskho, släta luckor, vita skåp, blått stänkskydd, glaspanel som stänkskydd, rostfria vitvaror, mellanmörkt trägolv, en köksö och bänkskiva i koppar
Inspiration för ett mellanstort funkis kök, med en undermonterad diskho, släta luckor, vita skåp, blått stänkskydd, glaspanel som stänkskydd, rostfria vitvaror, mellanmörkt trägolv, en köksö och bänkskiva i koppar

This total redevelopment renovation of this fabulous large country home meant the whole house was taken back to the external walls and roof rafters and all suspended floors dug up. All new Interior layout and two large extensions. 2 months of gutting the property before any building works commenced. This part of the house was in fact an old ballroom and one of the new extensions formed a beautiful new entrance hallway with stunning helical staircase. Our own design handmade and painted kitchen with Miele appliances. Painted in a gorgeous soft grey and with a fabulous 3.5 x 1 metre solid wood dovetailed breakfast bar and surround with led lighting. Stunning stone effect porcelain tiles which were for most of the ground floor, all with under floor heating. Skyframe openings on the ground and first floor giving uninterrupted views of the glorious open countryside. Lutron lighting throughout the whole of the property and Crestron Home Automation. A glass firebox fire was built into this room. for clients ease, giving a secondary heat source, but more for visual effect. 4KTV with plastered in the wall speakers, the wall to the right of the TV is only temporary as this will soon be an entrance and view to the large swimming pool extension with sliding Skyframe window system and all glass walkway. Still much more for this amazing project with stunnnig furniture and lighting, but already a beautiful light filled home.
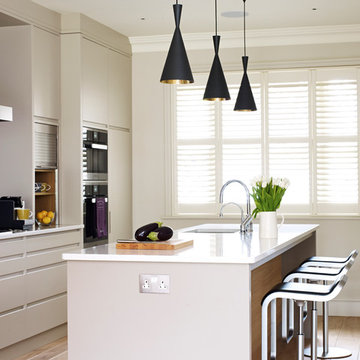
Idéer för mellanstora funkis kök med öppen planlösning, med släta luckor, grå skåp, bänkskiva i kvartsit, grått stänkskydd, glaspanel som stänkskydd, rostfria vitvaror och en köksö

Kitchen. Designed by Form Studio, the kitchen door fronts and island unit are made from White High Max. The stools are from Magi and the lights over the island unit from Martini Lighting.
.
.
Bruce Hemming (photography) : Form Studio (architecture)
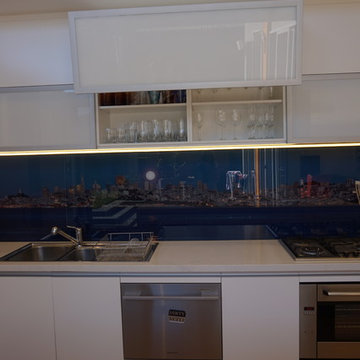
Modern kitchen with gripless handles, lift up bi-fold doors, walk in pantry, built in fridge, soft close drawers and doors, Caesar stone bench top and glass splash back with a digital image of San Francisco

What struck us strange about this property was that it was a beautiful period piece but with the darkest and smallest kitchen considering it's size and potential. We had a quite a few constrictions on the extension but in the end we managed to provide a large bright kitchen/dinning area with direct access to a beautiful garden and keeping the 'new ' in harmony with the existing building. We also expanded a small cellar into a large and functional Laundry room with a cloakroom bathroom.
Jake Fitzjones Photography Ltd
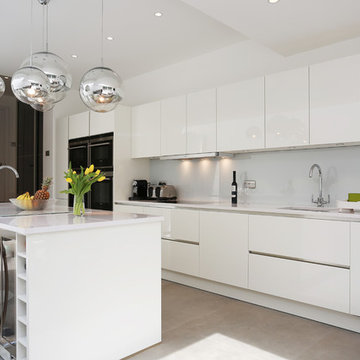
All white high gloss lacquer kitchen in a handleless finish.
Worktop: Royal Blanc 30mm
Glass Type: Full Glass Splash-back behind hob (Light Grey - Dulux, Grey Steel 3)
62 276 foton på kök, med glaspanel som stänkskydd och stänkskydd i tegel
7