58 174 foton på kök, med glaspanel som stänkskydd och stänkskydd i travertin
Sortera efter:
Budget
Sortera efter:Populärt i dag
301 - 320 av 58 174 foton
Artikel 1 av 3

Siri Blanchette of Blind Dog Photo
Bild på ett mellanstort funkis vit vitt l-kök, med släta luckor, skåp i mörkt trä, bänkskiva i kvarts, grått stänkskydd, glaspanel som stänkskydd, rostfria vitvaror, ljust trägolv, en köksö, beiget golv och en undermonterad diskho
Bild på ett mellanstort funkis vit vitt l-kök, med släta luckor, skåp i mörkt trä, bänkskiva i kvarts, grått stänkskydd, glaspanel som stänkskydd, rostfria vitvaror, ljust trägolv, en köksö, beiget golv och en undermonterad diskho
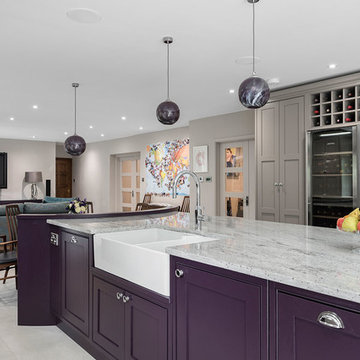
Jonathan Little Photography
Inredning av ett modernt mycket stort flerfärgad flerfärgat kök, med en rustik diskho, skåp i shakerstil, lila skåp, granitbänkskiva, beige stänkskydd, glaspanel som stänkskydd, rostfria vitvaror, klinkergolv i keramik, en köksö och grått golv
Inredning av ett modernt mycket stort flerfärgad flerfärgat kök, med en rustik diskho, skåp i shakerstil, lila skåp, granitbänkskiva, beige stänkskydd, glaspanel som stänkskydd, rostfria vitvaror, klinkergolv i keramik, en köksö och grått golv

David Brown Photography
Foto på ett mellanstort funkis grå linjärt kök och matrum, med träbänkskiva, vitt stänkskydd, glaspanel som stänkskydd, rostfria vitvaror, en köksö, en nedsänkt diskho, släta luckor, blå skåp och svart golv
Foto på ett mellanstort funkis grå linjärt kök och matrum, med träbänkskiva, vitt stänkskydd, glaspanel som stänkskydd, rostfria vitvaror, en köksö, en nedsänkt diskho, släta luckor, blå skåp och svart golv

Bild på ett avskilt, litet funkis vit vitt u-kök, med en undermonterad diskho, släta luckor, vita skåp, bänkskiva i kvartsit, grått stänkskydd, glaspanel som stänkskydd, integrerade vitvaror, vinylgolv och grått golv
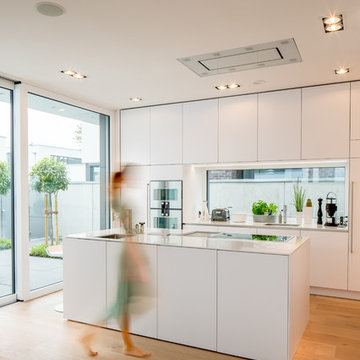
Fotos: Julia Vogel, Köln
Exempel på ett stort modernt vit vitt kök, med en undermonterad diskho, släta luckor, vita skåp, bänkskiva i koppar, vitt stänkskydd, glaspanel som stänkskydd, vita vitvaror, mellanmörkt trägolv, en köksö och brunt golv
Exempel på ett stort modernt vit vitt kök, med en undermonterad diskho, släta luckor, vita skåp, bänkskiva i koppar, vitt stänkskydd, glaspanel som stänkskydd, vita vitvaror, mellanmörkt trägolv, en köksö och brunt golv

This contemporary kitchen in a luxury condominium is state of the art. The stained *cabinets are contrasted by white glass appliances, stainless steel accents and recycled glass countertops.
The floating wall houses the ovens, microwave, warming steamer on the kitchen side. On the opposite side there is a continuation of the fine woodwork throughout the space .
Refrigerators are completely built-in and clad in the same wood as to appear to be a cabinet.
Stainless drawers complete the base cabinet below the cooktop and create the detail at the corners of the center island. Dishwashers flank the sink and are covered in the same cabinetry forming a seamless effect.
The stone top on the outside island had a waterfall detail and additional storage.
Three pendent lights illuminate the leather swivel barstools with bronze iron bases.
•Photo by Argonaut Architectural•
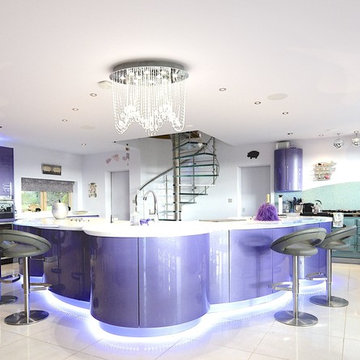
Mark Westwood
Idéer för ett stort modernt kök med öppen planlösning, med en nedsänkt diskho, släta luckor, lila skåp, bänkskiva i koppar, grönt stänkskydd, glaspanel som stänkskydd, svarta vitvaror, klinkergolv i porslin, en köksö och vitt golv
Idéer för ett stort modernt kök med öppen planlösning, med en nedsänkt diskho, släta luckor, lila skåp, bänkskiva i koppar, grönt stänkskydd, glaspanel som stänkskydd, svarta vitvaror, klinkergolv i porslin, en köksö och vitt golv
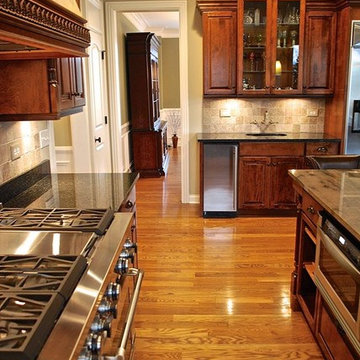
Foto på ett stort vintage brun kök, med en undermonterad diskho, luckor med upphöjd panel, skåp i mörkt trä, granitbänkskiva, flerfärgad stänkskydd, stänkskydd i travertin, rostfria vitvaror, mellanmörkt trägolv, en köksö och brunt golv
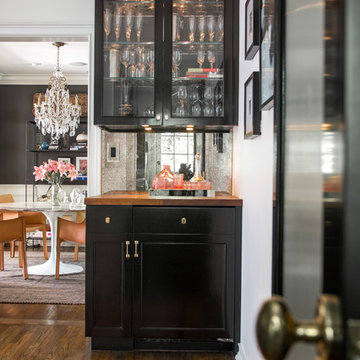
Bethany Nauert Photography
Bild på ett vintage kök, med skåp i shakerstil, svarta skåp, träbänkskiva, stänkskydd med metallisk yta och glaspanel som stänkskydd
Bild på ett vintage kök, med skåp i shakerstil, svarta skåp, träbänkskiva, stänkskydd med metallisk yta och glaspanel som stänkskydd
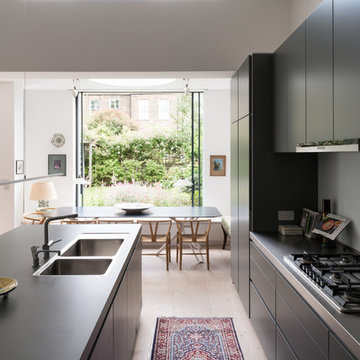
Simple grey kitchen with its elegant proportions fits seamlessly into this gracious space and has amazing views not the garden
Idéer för att renovera ett mellanstort funkis kök, med en integrerad diskho, släta luckor, grå skåp, bänkskiva i koppar, blått stänkskydd, glaspanel som stänkskydd, rostfria vitvaror, ljust trägolv, en köksö och beiget golv
Idéer för att renovera ett mellanstort funkis kök, med en integrerad diskho, släta luckor, grå skåp, bänkskiva i koppar, blått stänkskydd, glaspanel som stänkskydd, rostfria vitvaror, ljust trägolv, en köksö och beiget golv
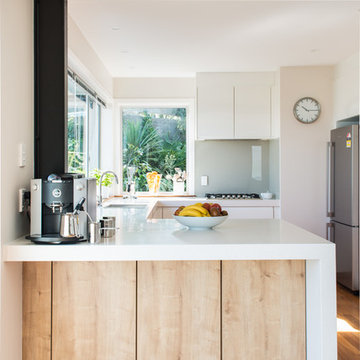
WINNER of the 2015 New Zealand / German kitchen design awards!
Independently judged by a Nobilia - this stunning kitchen was awarded the highest accolade for the 2015 Awards.
The client brief was clean and clear - Scandinavian style.
The greatest challenge was the exposed beam, which has been beautifully painted to frame the entire kitchen and draws the eye.
The large peninsula allows the kitchen to entertain friends and family, and the extensive use of hardware, discreetly concealed, allows for ample storage space!
The high gloss lacquer complements the Oak style doors and exposed shelving.
An absolutely stunning kitchen.
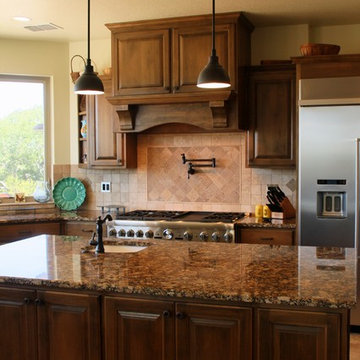
Idéer för ett stort amerikanskt flerfärgad kök, med en undermonterad diskho, luckor med upphöjd panel, skåp i mörkt trä, granitbänkskiva, beige stänkskydd, stänkskydd i travertin, rostfria vitvaror, mörkt trägolv, en köksö och brunt golv
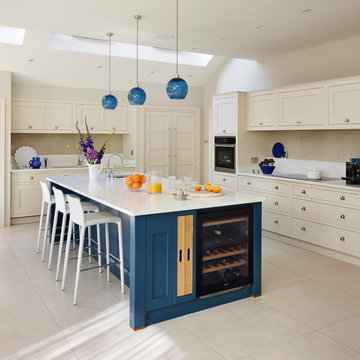
Bild på ett vintage kök, med en undermonterad diskho, skåp i shakerstil, beige skåp, beige stänkskydd, glaspanel som stänkskydd, integrerade vitvaror, en köksö och beiget golv
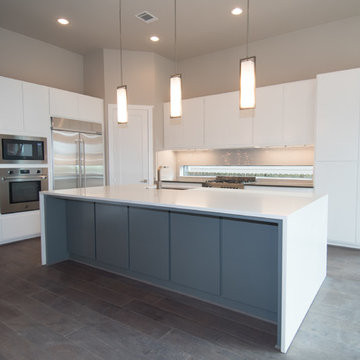
Idéer för att renovera ett stort funkis kök, med en undermonterad diskho, släta luckor, vita skåp, bänkskiva i koppar, vitt stänkskydd, glaspanel som stänkskydd, rostfria vitvaror, mörkt trägolv, en köksö och brunt golv
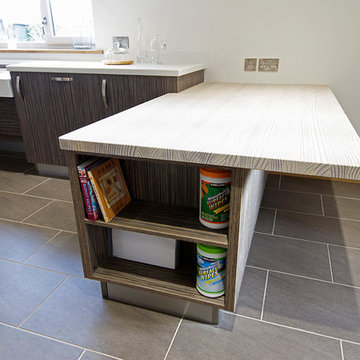
This kitchen is a wheelchair accessible kitchen designed by Adam Thomas of Design Matters. With height-adjustable worktops, acrylic and wood-effect doors and brushed steel handles for comfortable use with impaired grip. The hob area is height adjustable and raised edges have been added to all four sides of all worktops to contain hot spills and reduce the risk of injury. The sink area (left) made from a solid surface material that allows our designer to specify the precise dept of sink and front fascia required by our client. The sink can be raised or lowered to suit the comfort of any member of the family, including wheelchair users or people who prefer to work in a seated position. A beautiful feature dining space in natural wood has been commissioned for this design from Spekva in Denmark. Photographs by Jonathan Smithies Photography. Copyright Design Matters KBB Ltd. All rights reserved.

Our approach to the dining room wall was a key decision for the entire project. The wall was load bearing and the homeowners considered only removing half of it. In the end, keeping the overall open concept design was important to the homeowners, therefore we installed a load bearing beam in the ceiling. The beam was finished with drywall to be cohesive so it looked like it was a part of the original design. Now that the kitchen and dining room were open, paint colors were used to designate the spaces and create visual boundaries. This made each area feel like it’s its own space without using any structures.
The original L-shaped kitchen was cut short because of bay windows that overlooked the backyard patio. These windows were lost in the space and not functional; they were replaced with double French doors leading onto the patio. A brick layer was brought in to patch up the window swap and now it looks like the French doors always existed. New crown molding was installed throughout and painted to match the kitchen cabinets.
This window/door replacement allowed for a large pantry cabinet to be installed next to the refrigerator which was not in the old cabinet configuration. The replaced perimeter cabinets host custom storage solutions, like a mixer stand, spice organization, recycling center and functional corner cabinet with pull out shelving. The perimeter kitchen cabinets are painted with a glaze and the island is a cherry stain with glaze to amplify the raised panel door style.
We tripled the size of the kitchen island to expand countertop space. It seats five people and hosts charging stations for the family’s busy lifestyle. It was important that the cooktop in the island had a built in downdraft system because the homeowners did not want a ventilation hood in the center of the kitchen because it would obscure the open concept design.
The countertops are quartz and feature an under mount granite composite kitchen sink with a low divide center. The kitchen faucet, which features hands free and touch technology, and an instant hot water dispenser were added for convenience because of the homeowners’ busy lifestyle. The backsplash is a favorite, with a teal and red glass mosaic basket weave design. It stands out and holds its own among the expansive kitchen cabinets.
All recessed, under cabinet and decorative lights were installed on dimmer switches to allow the homeowners to adjust the lighting in each space of the project. All exterior and interior door hardware, hinges and knobs were replaced in oil rubbed bronze to match the dark stain throughout the space. The entire first floor remodel project uses 12x24 ceramic tile laid in a herringbone pattern. Since tile is typically cold, the flooring was also heated from below. This will also help with the homeowners’ original heating issues.
When accessorizing the kitchen, we used functional, everyday items the homeowners use like cutting boards, canisters for dry goods and place settings on the island. Ultimately, this project transformed their small, outdated kitchen into an expansive and functional workspace.

Kitchen painted with full-spectrum C2 Paint featuring a high gloss ceiling.
Foto på ett stort vintage linjärt kök med öppen planlösning, med släta luckor, vita skåp, flerfärgad stänkskydd, svarta vitvaror, mörkt trägolv, en köksö, marmorbänkskiva, glaspanel som stänkskydd och brunt golv
Foto på ett stort vintage linjärt kök med öppen planlösning, med släta luckor, vita skåp, flerfärgad stänkskydd, svarta vitvaror, mörkt trägolv, en köksö, marmorbänkskiva, glaspanel som stänkskydd och brunt golv
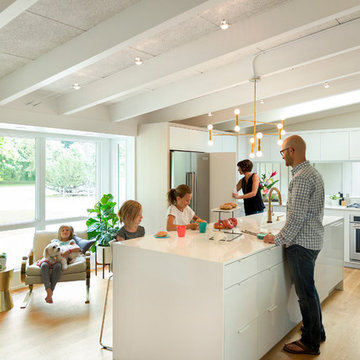
Spacecrafting Photography
Exempel på ett mellanstort 60 tals kök, med en undermonterad diskho, släta luckor, vita skåp, bänkskiva i kvarts, glaspanel som stänkskydd, rostfria vitvaror, mellanmörkt trägolv och en köksö
Exempel på ett mellanstort 60 tals kök, med en undermonterad diskho, släta luckor, vita skåp, bänkskiva i kvarts, glaspanel som stänkskydd, rostfria vitvaror, mellanmörkt trägolv och en köksö
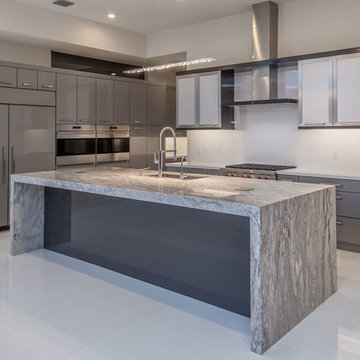
Idéer för att renovera ett stort funkis vit vitt kök, med en undermonterad diskho, släta luckor, grå skåp, bänkskiva i kvarts, vitt stänkskydd, glaspanel som stänkskydd, integrerade vitvaror, en köksö och vitt golv
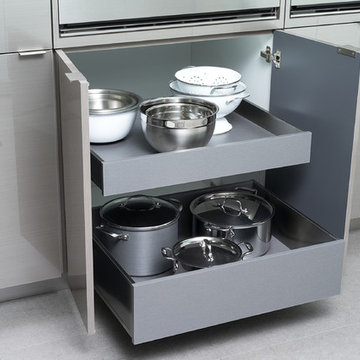
This contemporary kitchen features the NEW Stainless Steel Drawers and Roll-Out Shelves from Dura Supreme Cabinetry. The Bria (frameless) cabinets in Dura Supreme's "White" and Wired-Foil cabinets in Dura Supreme's "Wired-Mercury" are a great combination of cabinetry for creating the clean sleek look of this modern two-tone kitchen design.
Dura Supreme Cabinetry is excited to introduce NEW Stainless Steel Drawers and Roll-Out Shelves for their Bria Cabinetry (Frameless / Full-Access product line). For a limited time, this new metal drawer system is available exclusively from Dura Supreme as they partnered with Blum to be the first American manufacturer to bring it to market.
Dura Supreme’s Stainless Steel Drawers and Roll-Out Shelves are an attractive option for any kitchen design. Sleek, double-wall, stainless steel sides are only ½” thick and work with many of Dura Supreme’s wood drawer accessories, as well as the coordinating gray metal accessories designed specifically for Stainless Steel drawers. Concealed, undermount glides are integrated into the sides and are self-closing with a soft-close feature.
Our new Stainless Steel drawer option provides a contemporary alternative to our classic Maple dovetailed drawer. For homeowners that favor Transitional or Contemporary styling, this sleek, high-performance drawer system will be ideal!
Request a FREE Dura Supreme Cabinetry Brochure Packet at:
http://www.durasupreme.com/request-brochure
58 174 foton på kök, med glaspanel som stänkskydd och stänkskydd i travertin
16