1 582 foton på kök, med glaspanel som stänkskydd och vita vitvaror
Sortera efter:
Budget
Sortera efter:Populärt i dag
61 - 80 av 1 582 foton
Artikel 1 av 3
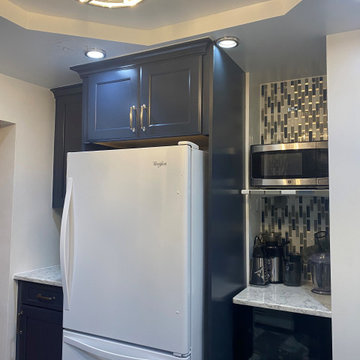
Bild på ett vintage flerfärgad flerfärgat l-kök, med en undermonterad diskho, luckor med infälld panel, blå skåp, bänkskiva i kvarts, flerfärgad stänkskydd, glaspanel som stänkskydd, vita vitvaror, klinkergolv i porslin och flerfärgat golv
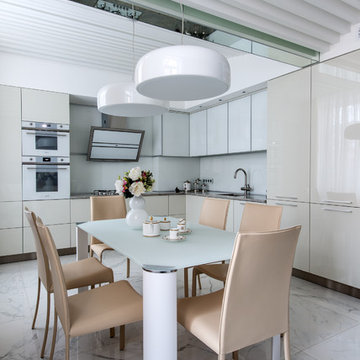
Архитектор Черняева Юлия (АRCHCONCEPT)
фотограф Камачкин Александр
Idéer för att renovera ett mellanstort funkis grå grått kök, med en undermonterad diskho, släta luckor, grå skåp, granitbänkskiva, vitt stänkskydd, glaspanel som stänkskydd, vita vitvaror, klinkergolv i keramik och vitt golv
Idéer för att renovera ett mellanstort funkis grå grått kök, med en undermonterad diskho, släta luckor, grå skåp, granitbänkskiva, vitt stänkskydd, glaspanel som stänkskydd, vita vitvaror, klinkergolv i keramik och vitt golv
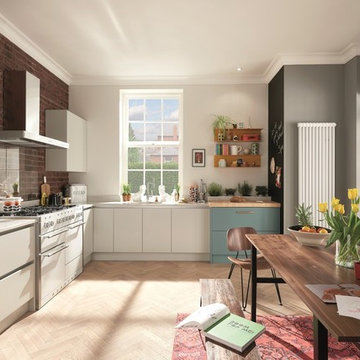
Foto på ett mellanstort skandinaviskt kök, med en undermonterad diskho, släta luckor, turkosa skåp, bänkskiva i kvartsit, glaspanel som stänkskydd, vita vitvaror och plywoodgolv
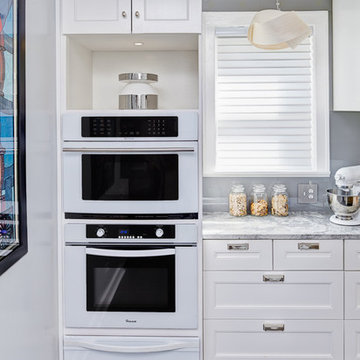
The double oven was relocated to the original butler’s pantry to create a better workflow in this Chicago kitchen. The same quartzite stone, back painted glass, and shaker style cabinetry were expanded into the original butler’s pantry to unify the space. White appliances were incorporated to seamlessly blend into the custom cabinetry and disappear, rather than distract from the beautiful finishes.
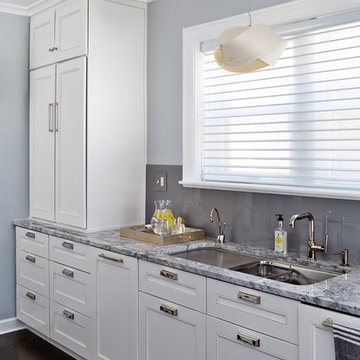
Light pours into this bright and airy kitchen through the large original window located over the sink. This custom floor to ceiling appliance cabinet was designed-to-house, and conceals all small appliances. The pocket doors open and fold into the unit so it is both beautiful and functional.
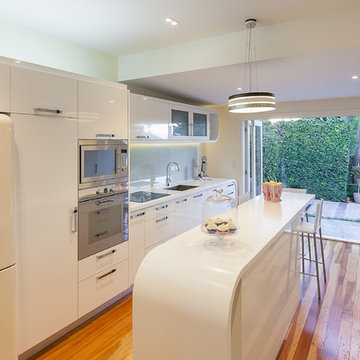
Complete kitchen renovation Art Deco with curved Corian
© Design: Mal Corboy
© Photography: Kallan MacLeod
Exempel på ett modernt linjärt kök, med en undermonterad diskho, släta luckor, vita skåp, glaspanel som stänkskydd och vita vitvaror
Exempel på ett modernt linjärt kök, med en undermonterad diskho, släta luckor, vita skåp, glaspanel som stänkskydd och vita vitvaror
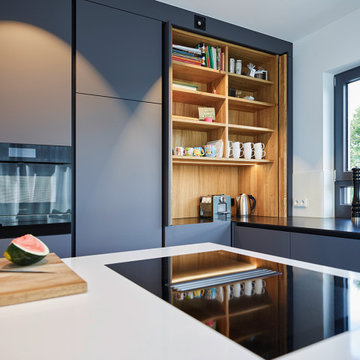
Maßgefertigte Einbauküche vom Schreiner mit Hochschrank-Zeile, Eiche-Innenleben im Eckschrank, dessen Türen komplett in der Seite verschwinden, Spül-Zeile mit Naturstein-Arbeitsplatte aus afrikanischem Nero Assoluto und freistehender Insel mit weißer Kunststein-Arbeitsplatte mit Frühstückstheke aus massiver Eiche,
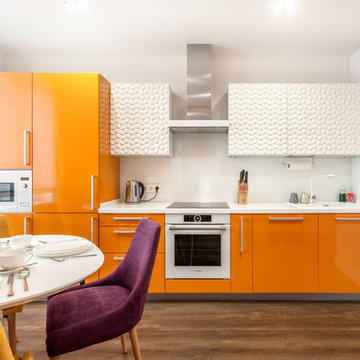
Николай Ковалевский
Idéer för att renovera ett litet funkis vit linjärt vitt kök med öppen planlösning, med vitt stänkskydd, glaspanel som stänkskydd, vita vitvaror, vinylgolv, brunt golv, en nedsänkt diskho, släta luckor, orange skåp och bänkskiva i koppar
Idéer för att renovera ett litet funkis vit linjärt vitt kök med öppen planlösning, med vitt stänkskydd, glaspanel som stänkskydd, vita vitvaror, vinylgolv, brunt golv, en nedsänkt diskho, släta luckor, orange skåp och bänkskiva i koppar
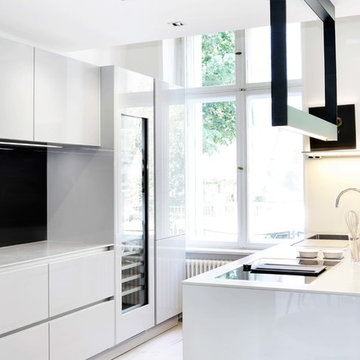
Idéer för ett litet modernt vit parallellkök, med en nedsänkt diskho, släta luckor, vita skåp, svart stänkskydd, glaspanel som stänkskydd, vita vitvaror, ljust trägolv, en halv köksö och beiget golv
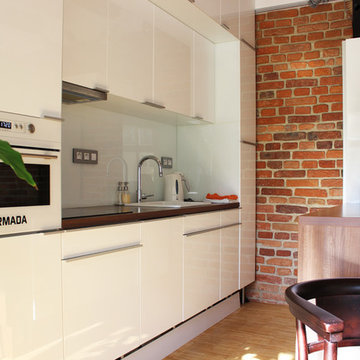
Photo: Martin Hulala © 2013 Houzz
http://www.houzz.com/ideabooks/10739090/list/My-Houzz--DIY-Love-Pays-Off-in-a-Small-Prague-Apartment
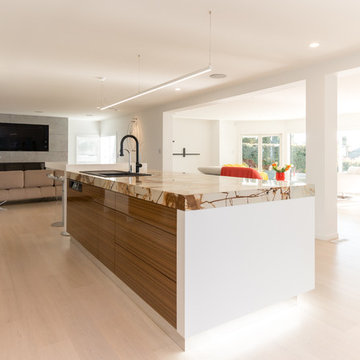
The clients came to me with a full renovation where they were creating a large open space for the kitchen, living and dining. The main aspiration was to create a kitchen that was visually interesting, using full availability of the space, but still in keeping with the client’s own personality and flair. Their kitchen needed to be a work of art and still have a comfortable feel for family living.
The most important aspect was that my clients are family orientated they spend much of their free time in their home and enjoy entertaining. So it was also important to have a place that guests can sit around to chat during food preparation and for the children to do homework.
Another important aspect was creating a kitchen that is visually interesting which is achieved by the use of clean linear lines, White hi gloss surfaces with Zebrano Veneer added for interest.
The kitchen was positioned with the island facing the main outdoor area to view the homes distinctive sea views but it is also perpendicular with a smaller more intimate outdoor area where the barbeques are located. It also allows the much needed natural light coming to rebound of the glass and hi-gloss surfaces, creating a sense of extra light and space.
By using these aspects it has turned the space into a fully functional and practical kitchen. A good working relationship and constant communication with the client is what was needed to enable this project to be successful.
Photo Credit: Kevin David
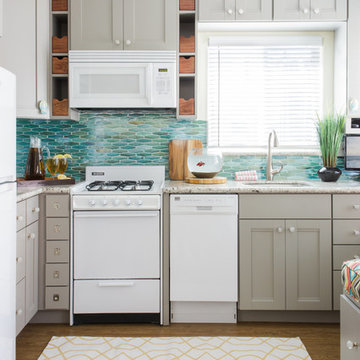
Taylor Abeel Photography
Inredning av ett maritimt litet kök, med en undermonterad diskho, skåp i shakerstil, grå skåp, granitbänkskiva, blått stänkskydd, glaspanel som stänkskydd, vita vitvaror och vinylgolv
Inredning av ett maritimt litet kök, med en undermonterad diskho, skåp i shakerstil, grå skåp, granitbänkskiva, blått stänkskydd, glaspanel som stänkskydd, vita vitvaror och vinylgolv
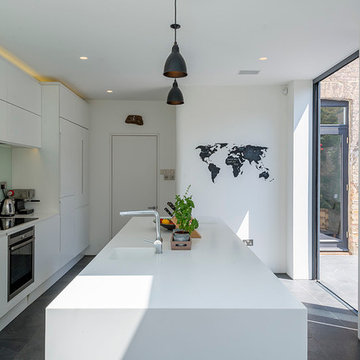
Exempel på ett avskilt modernt parallellkök, med släta luckor, vita skåp, blått stänkskydd, glaspanel som stänkskydd, vita vitvaror och en köksö
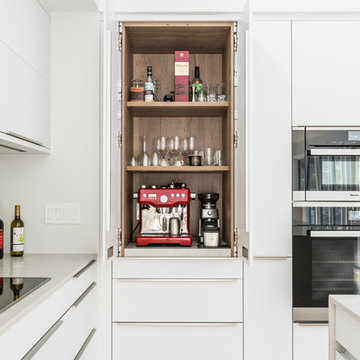
Inspiration för ett mellanstort funkis vit vitt kök, med en undermonterad diskho, släta luckor, vita skåp, vitt stänkskydd, ljust trägolv, en köksö, bänkskiva i kvartsit, glaspanel som stänkskydd, vita vitvaror och beiget golv
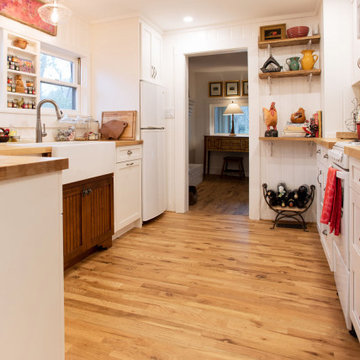
Bright white, shaker style cabinets and butcher block counter tops, combine to brighten up this cottage kitchen.
A farmhouse sink base in a contrasting wood adds a vintage feel.
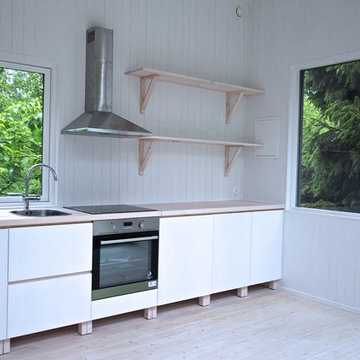
Modulbyggt kök i massivt trä. Våra kök och badrum i naturmaterial har stomme och bänkskiva i vitvaxad furu och lådor och luckor i trä. Genomgående naturmaterial med stenklinker på golv och duschväggar samt massiv slätspont ger ett lugnt intryck.
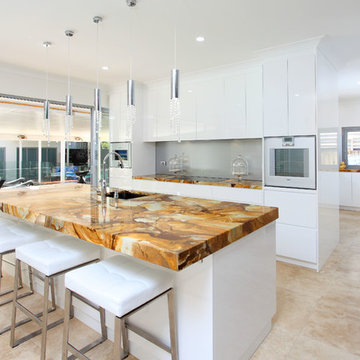
Divine Bathroom Kitchen Laundry
Bild på ett mellanstort funkis flerfärgad flerfärgat kök, med en undermonterad diskho, släta luckor, vita skåp, grått stänkskydd, glaspanel som stänkskydd, vita vitvaror, bänkskiva i kvarts, klinkergolv i porslin, en köksö och beiget golv
Bild på ett mellanstort funkis flerfärgad flerfärgat kök, med en undermonterad diskho, släta luckor, vita skåp, grått stänkskydd, glaspanel som stänkskydd, vita vitvaror, bänkskiva i kvarts, klinkergolv i porslin, en köksö och beiget golv
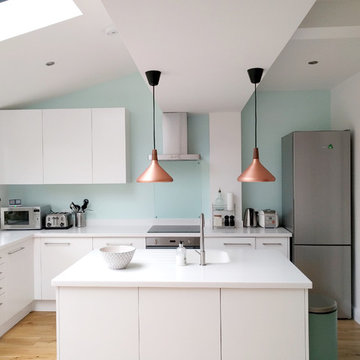
EM Interior Design family kitchen and dining room ground floor renovation and rear extension in South East London.
We used simple and contemporary white kitchen
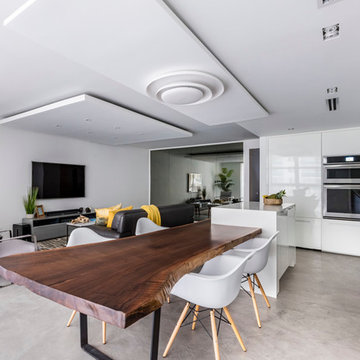
Inspiration för moderna kök med öppen planlösning, med en undermonterad diskho, släta luckor, vita skåp, bänkskiva i koppar, vitt stänkskydd, glaspanel som stänkskydd, vita vitvaror, betonggolv, en köksö och grått golv
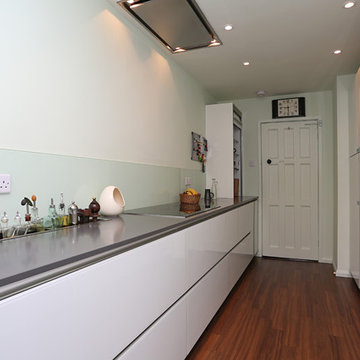
Galley kitchen layout with Brilliant White Design Glass kitchen furniture, and 20mm Compac Smoke Grey Quartz worktop.
Idéer för ett avskilt, litet modernt parallellkök, med en enkel diskho, luckor med glaspanel, vita skåp, bänkskiva i kvartsit, grönt stänkskydd, glaspanel som stänkskydd, vita vitvaror och mellanmörkt trägolv
Idéer för ett avskilt, litet modernt parallellkök, med en enkel diskho, luckor med glaspanel, vita skåp, bänkskiva i kvartsit, grönt stänkskydd, glaspanel som stänkskydd, vita vitvaror och mellanmörkt trägolv
1 582 foton på kök, med glaspanel som stänkskydd och vita vitvaror
4