419 foton på kök, med glaspanel som stänkskydd
Sortera efter:
Budget
Sortera efter:Populärt i dag
161 - 180 av 419 foton
Artikel 1 av 3
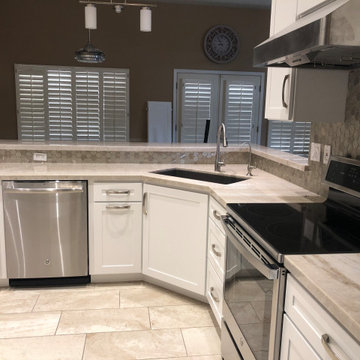
Sink view
Inredning av ett stort beige beige kök med öppen planlösning, med en undermonterad diskho, skåp i shakerstil, vita skåp, granitbänkskiva, flerfärgad stänkskydd, glaspanel som stänkskydd, rostfria vitvaror, klinkergolv i porslin, en halv köksö och beiget golv
Inredning av ett stort beige beige kök med öppen planlösning, med en undermonterad diskho, skåp i shakerstil, vita skåp, granitbänkskiva, flerfärgad stänkskydd, glaspanel som stänkskydd, rostfria vitvaror, klinkergolv i porslin, en halv köksö och beiget golv
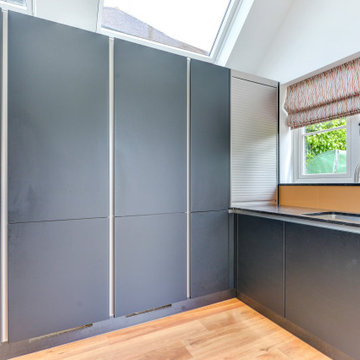
Ultramodern German Kitchen in Cranleigh, Surrey
This Cranleigh kitchen makes the most of a bold kitchen theme and our design & supply only fitting option.
The Brief
This Cranleigh project sought to make use of our design & supply only service, with a design tailored around the sunny extension being built by a contractor at this property.
The task for our Horsham based kitchen designer George was to create a design to suit the extension in the works as well as the style and daily habits of these Cranleigh clients. A theme from our Horsham Showroom was a favourable design choice for this project, with adjustments required to fit this space.
Design Elements
With the core theme of the kitchen all but decided, the layout of the space was a key consideration to ensure the new space would function as required.
A clever layout places full-height units along the rear wall of this property with all the key work areas of this kitchen below the three angled windows of the extension. The theme combines dark matt black furniture with ferro bronze accents and a bronze splashback.
The handleless profiling throughout is also leant from the display at our Horsham showroom and compliments the ultramodern kitchen theme of black and bronze.
To add a further dark element quartz work surfaces have been used in the Vanilla Noir finish from Caesarstone. A nice touch to this project is an in keeping quartz windowsill used above the sink area.
Special Inclusions
With our completely custom design service, a number of special inclusions have been catered for to add function to the project. A key area of the kitchen where function is added is via the appliances chosen. An array of Neff appliances have been utilised, with high-performance N90 models opted for across a single oven, microwave oven and warming drawer.
Elsewhere, full-height fridge and freezers have been integrated behind furniture, with a Neff dishwasher located near to the sink also integrated behind furniture.
A popular wine cabinet is fitted within furniture around the island space in this kitchen.
Project Highlight
The highlight of this project lays within the coordinated design & supply only service provided for this project.
Designer George tailored our service to this project, with a professional survey undertaken as soon as the area of the extension was constructed. With any adjustments made, the furniture and appliances were conveniently delivered to site for this client’s builder to install.
Our work surface partner then fitted the quartz work surfaces as the final flourish.
The End Result
This project is a fantastic example of the first-class results that can be achieved using our design & supply only fitting option, with the design perfectly tailored to the building work undertaken – plus timely coordination with the builder working on the project.
If you have a similar home project, consult our expert designers to see how we can design your dream space.
To arrange an free design consultation visit a showroom or book an appointment now.
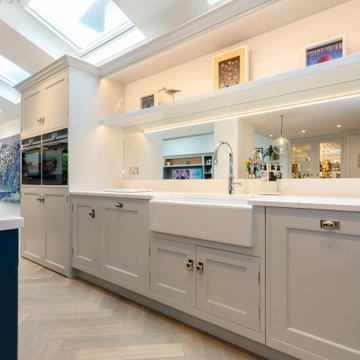
Modern inredning av ett mellanstort vit vitt kök och matrum, med skåp i shakerstil, blå skåp, bänkskiva i koppar, glaspanel som stänkskydd, rostfria vitvaror, ljust trägolv och en köksö
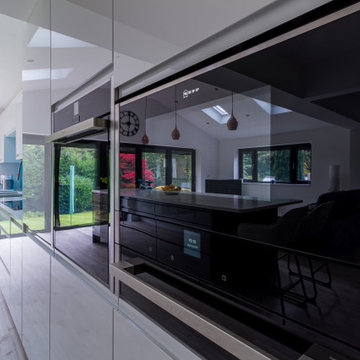
Inspiration för ett stort funkis vit vitt kök, med en dubbel diskho, släta luckor, vita skåp, bänkskiva i kvartsit, blått stänkskydd, glaspanel som stänkskydd, rostfria vitvaror, ljust trägolv och en köksö
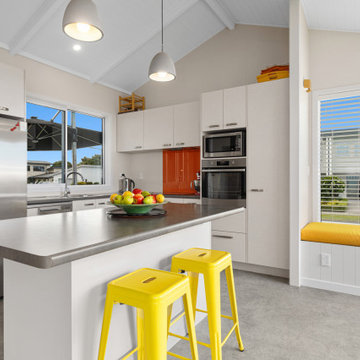
Exempel på ett maritimt beige beige kök, med en undermonterad diskho, beige skåp, laminatbänkskiva, orange stänkskydd, glaspanel som stänkskydd, rostfria vitvaror, linoleumgolv, en köksö och grått golv
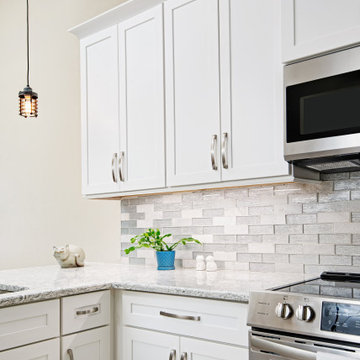
New kitchen renovation in Clearwater, FL (Countryside area). Client's kitchen was original to the home and was in need of a refresh. We opened up the space by removing a dividing wall between the kitchen and living area to create a fresh feel in the home. Added Diamond Vibe cabinets and new quartz countertops to finish it off.
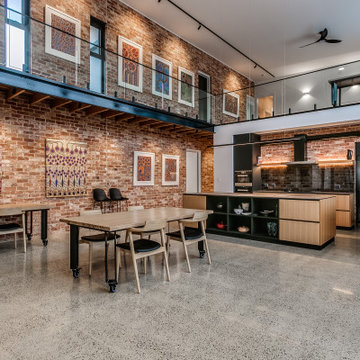
Idéer för att renovera ett stort industriellt flerfärgad flerfärgat kök med öppen planlösning, med en undermonterad diskho, bänkskiva i kvarts, glaspanel som stänkskydd, svarta vitvaror och betonggolv
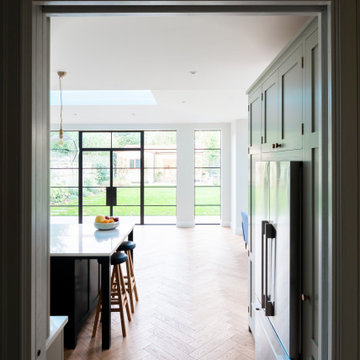
Inspiration för mellanstora klassiska vitt kök, med en integrerad diskho, skåp i shakerstil, gröna skåp, bänkskiva i kvartsit, vitt stänkskydd, glaspanel som stänkskydd, rostfria vitvaror, mellanmörkt trägolv, en köksö och brunt golv
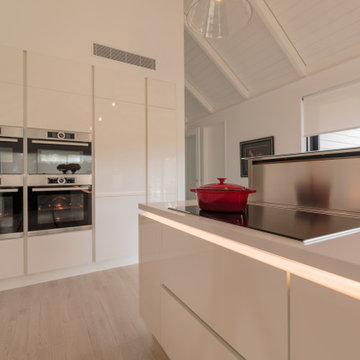
An entertainer's kitchen in a beautiful new build space, which was open to the living and dining area called for a change from the traditional island bench dividing a room - to an inviting layout extending two islands into the space.
The client loves to entertain, so a large working scullery behind the main kitchen is a great space to make the mess away from the entertaining spaces.
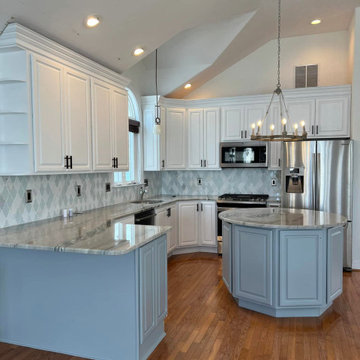
Another kitchen renovation project from kitchen and bath experts in NJ. This project was completed in 2022
Idéer för mellanstora minimalistiska grått kök, med en enkel diskho, luckor med lamellpanel, grå skåp, granitbänkskiva, brunt stänkskydd, glaspanel som stänkskydd, färgglada vitvaror, mörkt trägolv, en köksö och rött golv
Idéer för mellanstora minimalistiska grått kök, med en enkel diskho, luckor med lamellpanel, grå skåp, granitbänkskiva, brunt stänkskydd, glaspanel som stänkskydd, färgglada vitvaror, mörkt trägolv, en köksö och rött golv
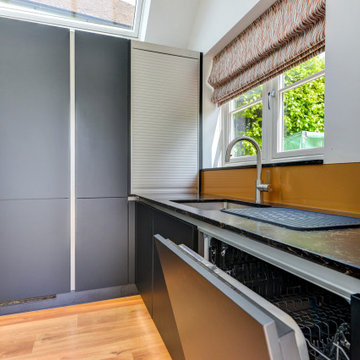
Ultramodern German Kitchen in Cranleigh, Surrey
This Cranleigh kitchen makes the most of a bold kitchen theme and our design & supply only fitting option.
The Brief
This Cranleigh project sought to make use of our design & supply only service, with a design tailored around the sunny extension being built by a contractor at this property.
The task for our Horsham based kitchen designer George was to create a design to suit the extension in the works as well as the style and daily habits of these Cranleigh clients. A theme from our Horsham Showroom was a favourable design choice for this project, with adjustments required to fit this space.
Design Elements
With the core theme of the kitchen all but decided, the layout of the space was a key consideration to ensure the new space would function as required.
A clever layout places full-height units along the rear wall of this property with all the key work areas of this kitchen below the three angled windows of the extension. The theme combines dark matt black furniture with ferro bronze accents and a bronze splashback.
The handleless profiling throughout is also leant from the display at our Horsham showroom and compliments the ultramodern kitchen theme of black and bronze.
To add a further dark element quartz work surfaces have been used in the Vanilla Noir finish from Caesarstone. A nice touch to this project is an in keeping quartz windowsill used above the sink area.
Special Inclusions
With our completely custom design service, a number of special inclusions have been catered for to add function to the project. A key area of the kitchen where function is added is via the appliances chosen. An array of Neff appliances have been utilised, with high-performance N90 models opted for across a single oven, microwave oven and warming drawer.
Elsewhere, full-height fridge and freezers have been integrated behind furniture, with a Neff dishwasher located near to the sink also integrated behind furniture.
A popular wine cabinet is fitted within furniture around the island space in this kitchen.
Project Highlight
The highlight of this project lays within the coordinated design & supply only service provided for this project.
Designer George tailored our service to this project, with a professional survey undertaken as soon as the area of the extension was constructed. With any adjustments made, the furniture and appliances were conveniently delivered to site for this client’s builder to install.
Our work surface partner then fitted the quartz work surfaces as the final flourish.
The End Result
This project is a fantastic example of the first-class results that can be achieved using our design & supply only fitting option, with the design perfectly tailored to the building work undertaken – plus timely coordination with the builder working on the project.
If you have a similar home project, consult our expert designers to see how we can design your dream space.
To arrange an free design consultation visit a showroom or book an appointment now.
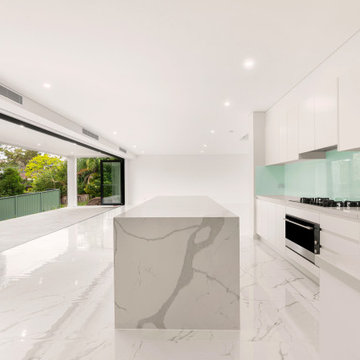
Beautiful new luxury home by Elcom Homes in Hornsby, Australia.
We were delighted to be able to come in and photograph the property as soon as it was finished as Urban Cam specializes in real estate photography and videography.
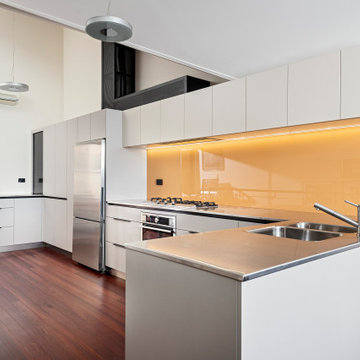
Utilising all aspects of space for this long but narrow kitchen
Exempel på ett mellanstort industriellt grå grått kök, med en undermonterad diskho, släta luckor, vita skåp, bänkskiva i rostfritt stål, gult stänkskydd, glaspanel som stänkskydd, rostfria vitvaror, mörkt trägolv och brunt golv
Exempel på ett mellanstort industriellt grå grått kök, med en undermonterad diskho, släta luckor, vita skåp, bänkskiva i rostfritt stål, gult stänkskydd, glaspanel som stänkskydd, rostfria vitvaror, mörkt trägolv och brunt golv
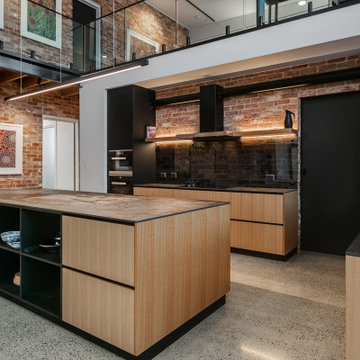
Foto på ett stort industriellt flerfärgad kök med öppen planlösning, med en undermonterad diskho, bänkskiva i kvarts, glaspanel som stänkskydd, svarta vitvaror och betonggolv
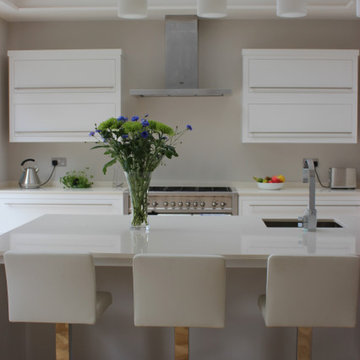
Contemporary Kitchen Extension to the rear of the house. A crisp white kitchen with and cream composite worktops create a very bright and minimalistic feel to this space. Sourced white genuine leather barstools which compliment the style of the kitchen.
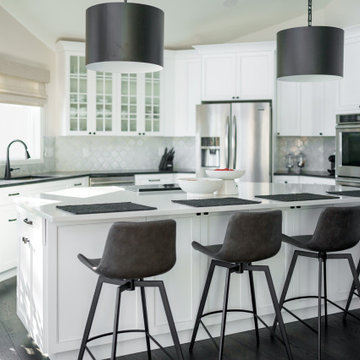
Idéer för att renovera ett stort maritimt flerfärgad flerfärgat kök, med luckor med infälld panel, vita skåp, vitt stänkskydd, glaspanel som stänkskydd, ljust trägolv, en köksö och brunt golv
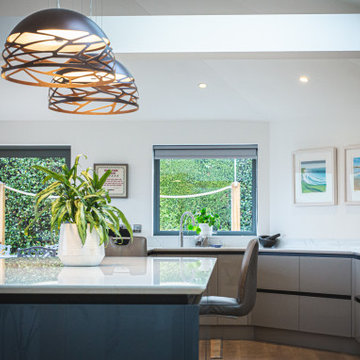
This System Six Bellever kitchen features a luxurious Kitchen Island that allows friends and family to congregate and socialise around it.
Idéer för ett stort maritimt vit kök, med en integrerad diskho, släta luckor, blå skåp, bänkskiva i kvartsit, grått stänkskydd, glaspanel som stänkskydd, svarta vitvaror, ljust trägolv, en köksö och brunt golv
Idéer för ett stort maritimt vit kök, med en integrerad diskho, släta luckor, blå skåp, bänkskiva i kvartsit, grått stänkskydd, glaspanel som stänkskydd, svarta vitvaror, ljust trägolv, en köksö och brunt golv
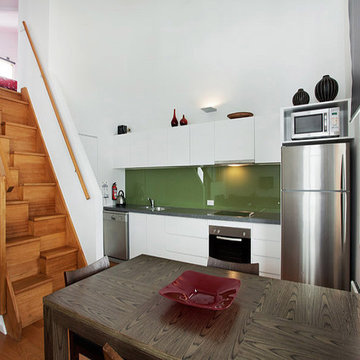
DE atelier Architects
Inspiration för ett mellanstort funkis grå linjärt grått kök med öppen planlösning, med en nedsänkt diskho, vita skåp, grönt stänkskydd, rostfria vitvaror, mellanmörkt trägolv, släta luckor, glaspanel som stänkskydd och brunt golv
Inspiration för ett mellanstort funkis grå linjärt grått kök med öppen planlösning, med en nedsänkt diskho, vita skåp, grönt stänkskydd, rostfria vitvaror, mellanmörkt trägolv, släta luckor, glaspanel som stänkskydd och brunt golv
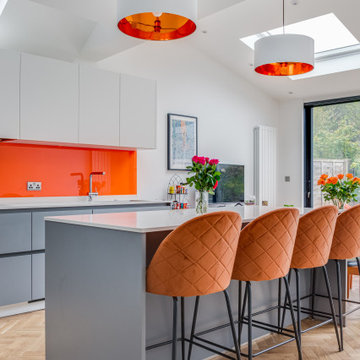
A grey and white handleless kitchen in a London side return extension. The kitchen includes an island with a white Caeserstone quartz worktop,
Exempel på ett stort modernt vit vitt kök och matrum, med en nedsänkt diskho, grå skåp, bänkskiva i kvartsit, orange stänkskydd, glaspanel som stänkskydd, färgglada vitvaror, ljust trägolv och brunt golv
Exempel på ett stort modernt vit vitt kök och matrum, med en nedsänkt diskho, grå skåp, bänkskiva i kvartsit, orange stänkskydd, glaspanel som stänkskydd, färgglada vitvaror, ljust trägolv och brunt golv
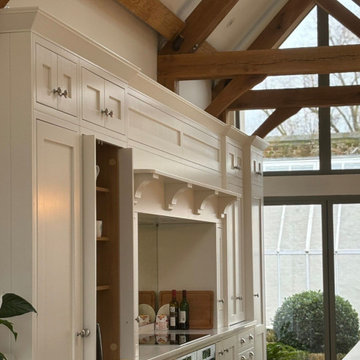
Klassisk inredning av ett mycket stort vit vitt kök, med en undermonterad diskho, skåp i shakerstil, vita skåp, bänkskiva i kvartsit, glaspanel som stänkskydd, rostfria vitvaror, en köksö och brunt golv
419 foton på kök, med glaspanel som stänkskydd
9