73 foton på kök, med glaspanel som stänkskydd
Sortera efter:
Budget
Sortera efter:Populärt i dag
1 - 20 av 73 foton
Artikel 1 av 3

Foto på ett stort funkis vit kök, med släta luckor, glaspanel som stänkskydd, ljust trägolv, flera köksöar, en undermonterad diskho, svarta skåp, grått stänkskydd och beiget golv

Design by SAOTA
Architects in Association TKD Architects
Engineers Acor Consultants
Idéer för att renovera ett stort funkis brun brunt kök, med släta luckor, en undermonterad diskho, skåp i mellenmörkt trä, svart stänkskydd, glaspanel som stänkskydd, integrerade vitvaror, en halv köksö och beiget golv
Idéer för att renovera ett stort funkis brun brunt kök, med släta luckor, en undermonterad diskho, skåp i mellenmörkt trä, svart stänkskydd, glaspanel som stänkskydd, integrerade vitvaror, en halv köksö och beiget golv

Dale Lang
Bild på ett mellanstort funkis kök, med en köksö, släta luckor, bänkskiva i kvarts, rostfria vitvaror, en undermonterad diskho, bambugolv, skåp i ljust trä, blått stänkskydd och glaspanel som stänkskydd
Bild på ett mellanstort funkis kök, med en köksö, släta luckor, bänkskiva i kvarts, rostfria vitvaror, en undermonterad diskho, bambugolv, skåp i ljust trä, blått stänkskydd och glaspanel som stänkskydd
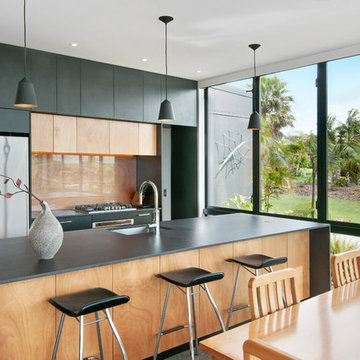
Bild på ett funkis kök, med en undermonterad diskho, släta luckor, skåp i ljust trä, beige stänkskydd, glaspanel som stänkskydd, rostfria vitvaror och en köksö

Modern inredning av ett parallellkök, med en undermonterad diskho, släta luckor, blå skåp, grått stänkskydd, glaspanel som stänkskydd, svarta vitvaror, en köksö och grått golv

photography: Amit Geron
Inspiration för ett avskilt, mycket stort funkis linjärt kök, med rostfria vitvaror, en undermonterad diskho, släta luckor, skåp i mellenmörkt trä, bänkskiva i kvarts, grått stänkskydd, glaspanel som stänkskydd och kalkstensgolv
Inspiration för ett avskilt, mycket stort funkis linjärt kök, med rostfria vitvaror, en undermonterad diskho, släta luckor, skåp i mellenmörkt trä, bänkskiva i kvarts, grått stänkskydd, glaspanel som stänkskydd och kalkstensgolv
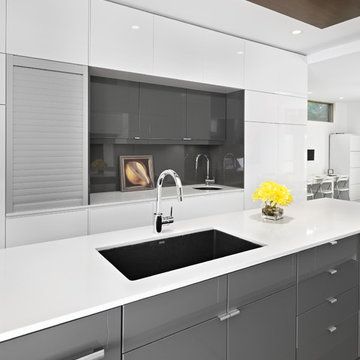
LG House (Edmonton
Design :: thirdstone inc. [^]
Photography :: Merle Prosofsky
Idéer för funkis kök, med släta luckor, grå skåp, grått stänkskydd och glaspanel som stänkskydd
Idéer för funkis kök, med släta luckor, grå skåp, grått stänkskydd och glaspanel som stänkskydd

Idéer för ett avskilt asiatiskt vit u-kök, med en nedsänkt diskho, släta luckor, blå skåp, svart stänkskydd, glaspanel som stänkskydd, rostfria vitvaror, cementgolv, en köksö och flerfärgat golv
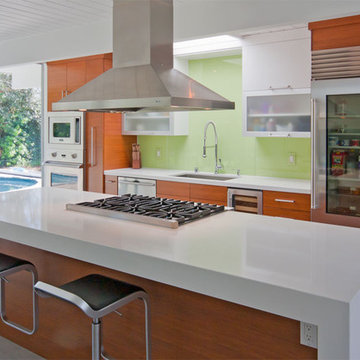
Contemporary kitchen using Crystal Cabinets in an Eichler home.
Inspiration för mellanstora moderna kök, med rostfria vitvaror, släta luckor, bänkskiva i kvarts, grönt stänkskydd, glaspanel som stänkskydd, klinkergolv i porslin, skåp i mellenmörkt trä och en köksö
Inspiration för mellanstora moderna kök, med rostfria vitvaror, släta luckor, bänkskiva i kvarts, grönt stänkskydd, glaspanel som stänkskydd, klinkergolv i porslin, skåp i mellenmörkt trä och en köksö
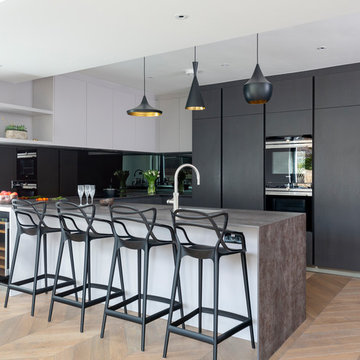
Idéer för mellanstora funkis grått u-kök, med släta luckor, bänkskiva i kvartsit, en halv köksö, en undermonterad diskho, vita skåp, svart stänkskydd, glaspanel som stänkskydd, svarta vitvaror, ljust trägolv och beiget golv

Photography by Jonathan Savoie, Nomadic Luxury
Inspiration för ett funkis kök, med en undermonterad diskho, släta luckor, skåp i ljust trä, vitt stänkskydd, glaspanel som stänkskydd, rostfria vitvaror, ljust trägolv och en köksö
Inspiration för ett funkis kök, med en undermonterad diskho, släta luckor, skåp i ljust trä, vitt stänkskydd, glaspanel som stänkskydd, rostfria vitvaror, ljust trägolv och en köksö

The owners of this prewar apartment on the Upper West Side of Manhattan wanted to combine two dark and tightly configured units into a single unified space. StudioLAB was challenged with the task of converting the existing arrangement into a large open three bedroom residence. The previous configuration of bedrooms along the Southern window wall resulted in very little sunlight reaching the public spaces. Breaking the norm of the traditional building layout, the bedrooms were moved to the West wall of the combined unit, while the existing internally held Living Room and Kitchen were moved towards the large South facing windows, resulting in a flood of natural sunlight. Wide-plank grey-washed walnut flooring was applied throughout the apartment to maximize light infiltration. A concrete office cube was designed with the supplementary space which features walnut flooring wrapping up the walls and ceiling. Two large sliding Starphire acid-etched glass doors close the space off to create privacy when screening a movie. High gloss white lacquer millwork built throughout the apartment allows for ample storage. LED Cove lighting was utilized throughout the main living areas to provide a bright wash of indirect illumination and to separate programmatic spaces visually without the use of physical light consuming partitions. Custom floor to ceiling Ash wood veneered doors accentuate the height of doorways and blur room thresholds. The master suite features a walk-in-closet, a large bathroom with radiant heated floors and a custom steam shower. An integrated Vantage Smart Home System was installed to control the AV, HVAC, lighting and solar shades using iPads.
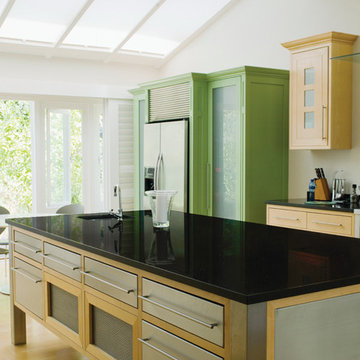
Visit Our Showroom
8000 Locust Mill St.
Ellicott City, MD 21043
HanStone Obsidian Black Quartz Countertop
Hanwha Surfaces offers one of the broadest array of colors and textures of quartz surfaces on the market today. In fact, we offer comprehensive surfaces solutions with products that can be designed for use on the floor, wall and counter tops.
Elevations Design Solutions by Myers is the go-to inspirational, high-end showroom for the best in cabinetry, flooring, window and door design. Visit our showroom with your architect, contractor or designer to explore the brands and products that best reflects your personal style. We can assist in product selection, in-home measurements, estimating and design, as well as providing referrals to professional remodelers and designers.
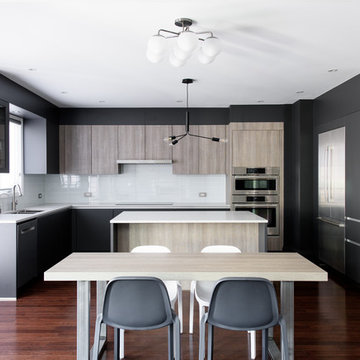
Astounding LEICHT open concept kitchen that displays the benefit of a high contrast space. Our matte Bondi-C cabinetry is paired up with Orlando stone oak to bring in texture and balance the contrast. This design utilizes the space by it’s U-shaped layout and a small island at the center for extra counter space. In addition, to the stainless steal appliances that are seamlessly integrated into the design.
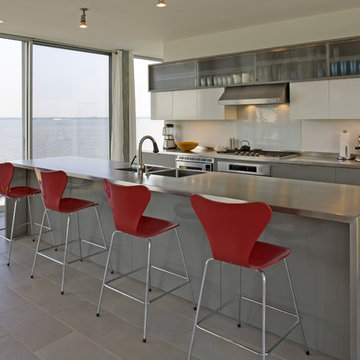
Inredning av ett modernt parallellkök, med bänkskiva i rostfritt stål, grå skåp, en integrerad diskho, glaspanel som stänkskydd, släta luckor, vitt stänkskydd och rostfria vitvaror
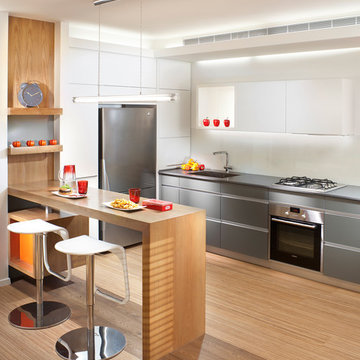
project for Jordan furniture. ( Jordan-furniture.co.il jordans@netvision.net.il ) architect : shiraz solomon
Foto på ett funkis l-kök, med släta luckor, grå skåp, träbänkskiva, vitt stänkskydd, glaspanel som stänkskydd och rostfria vitvaror
Foto på ett funkis l-kök, med släta luckor, grå skåp, träbänkskiva, vitt stänkskydd, glaspanel som stänkskydd och rostfria vitvaror
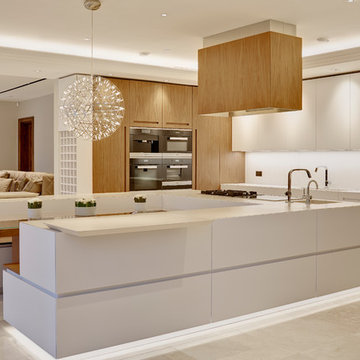
Foto på ett funkis kök, med en integrerad diskho, släta luckor, skåp i mellenmörkt trä, vitt stänkskydd, glaspanel som stänkskydd, svarta vitvaror, en köksö och beiget golv
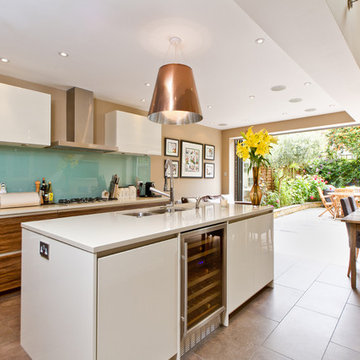
Idéer för ett modernt kök och matrum, med rostfria vitvaror, en dubbel diskho, släta luckor, skåp i mörkt trä och glaspanel som stänkskydd
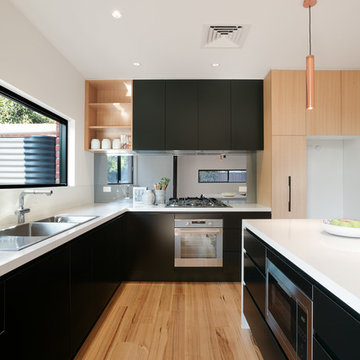
The four homes that make up the Alphington Townhouses present an innovative approach to the design of medium density housing. Each townhouse has been designed with excellent connections to the outdoors, maximised access to north light, and natural ventilation. Internal spaces allow for flexibility and the varied lifestyles of inhabitants.
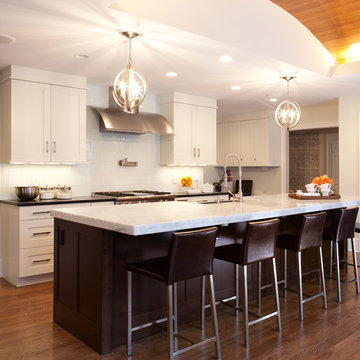
Idéer för ett klassiskt kök, med skåp i shakerstil, vita skåp, vitt stänkskydd och glaspanel som stänkskydd
73 foton på kök, med glaspanel som stänkskydd
1