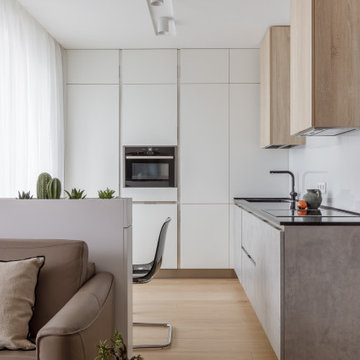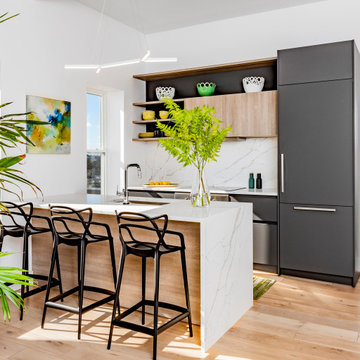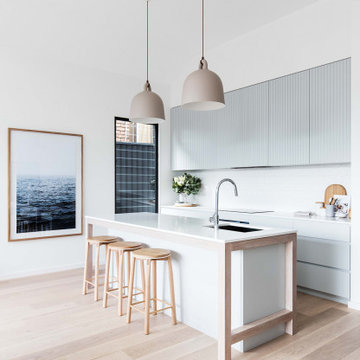11 592 foton på kök, med grå skåp och beiget golv
Sortera efter:
Budget
Sortera efter:Populärt i dag
21 - 40 av 11 592 foton
Artikel 1 av 3

Michele Lee Wilson
Idéer för att renovera ett avskilt, mellanstort amerikanskt l-kök, med en rustik diskho, skåp i shakerstil, grå skåp, bänkskiva i täljsten, vitt stänkskydd, stänkskydd i keramik, rostfria vitvaror, ljust trägolv, en köksö och beiget golv
Idéer för att renovera ett avskilt, mellanstort amerikanskt l-kök, med en rustik diskho, skåp i shakerstil, grå skåp, bänkskiva i täljsten, vitt stänkskydd, stänkskydd i keramik, rostfria vitvaror, ljust trägolv, en köksö och beiget golv

Iris Bachman Photography
Inspiration för ett litet vintage vit vitt kök, med en undermonterad diskho, luckor med infälld panel, grå skåp, bänkskiva i kvartsit, vitt stänkskydd, stänkskydd i sten, rostfria vitvaror, en köksö, beiget golv och mellanmörkt trägolv
Inspiration för ett litet vintage vit vitt kök, med en undermonterad diskho, luckor med infälld panel, grå skåp, bänkskiva i kvartsit, vitt stänkskydd, stänkskydd i sten, rostfria vitvaror, en köksö, beiget golv och mellanmörkt trägolv

Allyson Lubow
Idéer för att renovera ett stort vintage linjärt kök med öppen planlösning, med en rustik diskho, skåp i shakerstil, grå skåp, bänkskiva i kvarts, vitt stänkskydd, stänkskydd i stickkakel, rostfria vitvaror, ljust trägolv, en halv köksö och beiget golv
Idéer för att renovera ett stort vintage linjärt kök med öppen planlösning, med en rustik diskho, skåp i shakerstil, grå skåp, bänkskiva i kvarts, vitt stänkskydd, stänkskydd i stickkakel, rostfria vitvaror, ljust trägolv, en halv köksö och beiget golv

Modern contemporary condo designed by John Fecke in Guilford, Connecticut
To get more detailed information copy and paste this link into your browser. https://thekitchencompany.com/blog/featured-kitchen-chic-modern-kitchen,
Photographer, Dennis Carbo

Modern inredning av ett vit vitt l-kök, med en undermonterad diskho, släta luckor, grå skåp, vitt stänkskydd, svarta vitvaror, ljust trägolv, en köksö och beiget golv

“With the open-concept floor plan, this kitchen needed to have a galley layout,” Ellison says. A large island helps delineate the kitchen from the other rooms around it. These include a dining area directly behind the kitchen and a living room to the right of the dining room. This main floor also includes a small TV lounge, a powder room and a mudroom. The house sits on a slope, so this main level enjoys treehouse-like canopy views out the back. The bedrooms are on the walk-out lower level.“These homeowners liked grays and neutrals, and their style leaned contemporary,” Ellison says. “They also had a very nice art collection.” The artwork is bright and colorful, and a neutral scheme provided the perfect backdrop for it.
They also liked the idea of using durable laminate finishes on the cabinetry. The laminates have the look of white oak with vertical graining. The galley cabinets are lighter and warmer, while the island has the look of white oak with a gray wash for contrast. The countertops and backsplash are polished quartzite. The quartzite adds beautiful natural veining patterns and warm tones to the room.

Highly popular in contemporary kitchen design, fluted glass offers many benefits, from discreetly elegant looks to diffuse illumination. When used for walk-in pantries or wall cabinets it adds a subtle lightness and an intriguing, textured finish, while allowing the area to be backlit in way that lights up the space without putting everything within on obvious display.

Idéer för små 50 tals svart parallellkök, med en undermonterad diskho, släta luckor, grå skåp, bänkskiva i kvarts, vitt stänkskydd, stänkskydd i keramik, linoleumgolv och beiget golv

Idéer för ett klassiskt vit parallellkök, med en rustik diskho, skåp i shakerstil, grå skåp, vitt stänkskydd, rostfria vitvaror, ljust trägolv, en köksö och beiget golv

Кухня без навесных ящиков, с островом и пеналами под технику.
Обеденный стол раздвижной.
Фартук выполнен из натуральных плит терраццо.

Galley kitchen open to living and dining rooms with gray, flat panel custom cabinets, white walls, beige stone floors, and custom wood ceiling.
Modern inredning av ett stort kök, med en undermonterad diskho, släta luckor, grå skåp, grått stänkskydd, kalkstensgolv, en köksö och beiget golv
Modern inredning av ett stort kök, med en undermonterad diskho, släta luckor, grå skåp, grått stänkskydd, kalkstensgolv, en köksö och beiget golv

The main island stayed in its original shape with minor arranging of appliances and adding drawers. The second island was enlarge slightly to accommodate a better selection of appliances as we added a second dish washer drawer and ice maker. Again we used better storage solutions when replacing the old cabinetry.

Nos clients ont fait l'acquisition de ce 135 m² afin d'y loger leur future famille. Le couple avait une certaine vision de leur intérieur idéal : de grands espaces de vie et de nombreux rangements.
Nos équipes ont donc traduit cette vision physiquement. Ainsi, l'appartement s'ouvre sur une entrée intemporelle où se dresse un meuble Ikea et une niche boisée. Éléments parfaits pour habiller le couloir et y ranger des éléments sans l'encombrer d'éléments extérieurs.
Les pièces de vie baignent dans la lumière. Au fond, il y a la cuisine, située à la place d'une ancienne chambre. Elle détonne de par sa singularité : un look contemporain avec ses façades grises et ses finitions en laiton sur fond de papier au style anglais.
Les rangements de la cuisine s'invitent jusqu'au premier salon comme un trait d'union parfait entre les 2 pièces.
Derrière une verrière coulissante, on trouve le 2e salon, lieu de détente ultime avec sa bibliothèque-meuble télé conçue sur-mesure par nos équipes.
Enfin, les SDB sont un exemple de notre savoir-faire ! Il y a celle destinée aux enfants : spacieuse, chaleureuse avec sa baignoire ovale. Et celle des parents : compacte et aux traits plus masculins avec ses touches de noir.

Exempel på ett mellanstort modernt svart svart kök, med en undermonterad diskho, släta luckor, grå skåp, beiget golv, vitt stänkskydd och svarta vitvaror

Modern inredning av ett mellanstort turkos turkost u-kök, med en nedsänkt diskho, släta luckor, grå skåp, grått stänkskydd, glaspanel som stänkskydd, rostfria vitvaror och beiget golv

Emerson Street Boston MA residential photography project with:
JN Interior Spaces
Divine Design Center
Scavolini Boston
Keitaro Yoshioka Photography

These days, we design the Butler’s Pantry and Walk In Pantry to do the “heavy lifting” ?? for the kitchen. With undercounter refrigerators, appliance stations, built-in microwaves, these back-kitchen zones are the workhorses ? of the kitchen. And we believe they should be just as gorgeous!

Idéer för stora funkis vitt l-kök, med en undermonterad diskho, släta luckor, grå skåp, rostfria vitvaror, ljust trägolv, en köksö och beiget golv

Residential home designed by The Stables
Foto på ett funkis vit parallellkök, med en undermonterad diskho, släta luckor, grå skåp, vitt stänkskydd, ljust trägolv, en köksö och beiget golv
Foto på ett funkis vit parallellkök, med en undermonterad diskho, släta luckor, grå skåp, vitt stänkskydd, ljust trägolv, en köksö och beiget golv

Rachael Smith
Inredning av ett lantligt vit vitt l-kök, med en rustik diskho, skåp i shakerstil, grå skåp, bänkskiva i kvartsit, rostfria vitvaror, kalkstensgolv och beiget golv
Inredning av ett lantligt vit vitt l-kök, med en rustik diskho, skåp i shakerstil, grå skåp, bänkskiva i kvartsit, rostfria vitvaror, kalkstensgolv och beiget golv
11 592 foton på kök, med grå skåp och beiget golv
2