1 725 foton på kök, med grå skåp och brunt stänkskydd
Sortera efter:
Budget
Sortera efter:Populärt i dag
181 - 200 av 1 725 foton
Artikel 1 av 3
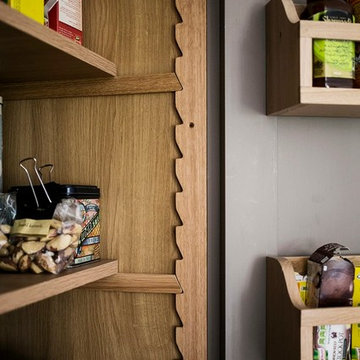
If you are thinking of renovating or installing a kitchen then it pays to use a professional kitchen designer who will bring fresh ideas and suggest alternative choices that you may not have thought of and may save you money. We designed and installed a country kitchen in a Kent village of outstanding beauty. Our client wanted a warm country kitchen style in keeping with her beautiful cottage, mixed with sleek, modern worktops and appliances for a fresh update.
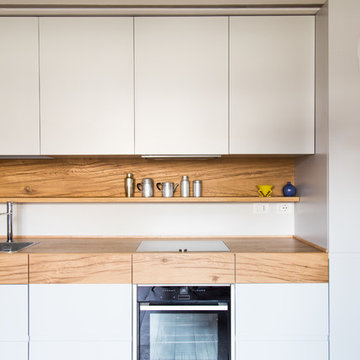
Idéer för ett mellanstort modernt linjärt kök och matrum, med en nedsänkt diskho, släta luckor, grå skåp, träbänkskiva, brunt stänkskydd, stänkskydd i trä, mellanmörkt trägolv och brunt golv
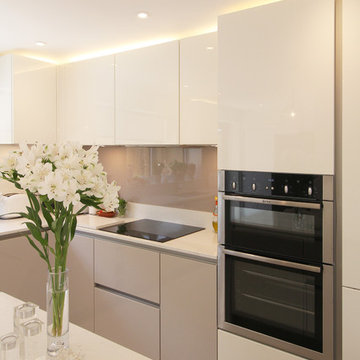
www.showcasekitchens.co.uk
Inspiration för ett mellanstort funkis kök, med en dubbel diskho, släta luckor, grå skåp, bänkskiva i kvartsit, brunt stänkskydd, glaspanel som stänkskydd, rostfria vitvaror, klinkergolv i porslin, en köksö och beiget golv
Inspiration för ett mellanstort funkis kök, med en dubbel diskho, släta luckor, grå skåp, bänkskiva i kvartsit, brunt stänkskydd, glaspanel som stänkskydd, rostfria vitvaror, klinkergolv i porslin, en köksö och beiget golv

A detail view of the kitchen with a farmhouse porcelain sink and butcherblock maple counter and backsplash from John Boos. Lower cabinets have shaker style front panels painted in light gray green, and upper shelving is also painted light gray green. The built-in Sub Zero refrigerator also has shaker style front panels. A matching pantry at the other end of the kitchen mirrors the refrigerator.
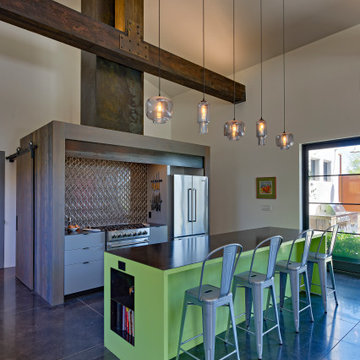
Inspiration för ett mellanstort funkis svart svart kök, med släta luckor, grå skåp, brunt stänkskydd, rostfria vitvaror, klinkergolv i porslin, en köksö och brunt golv

Inspiration för stora eklektiska grått kök, med en nedsänkt diskho, grå skåp, marmorbänkskiva, brunt stänkskydd, stänkskydd i trä, rostfria vitvaror, klinkergolv i porslin, en köksö och beiget golv
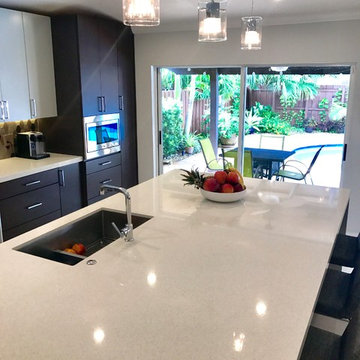
Large and spacious island that can accommodate a large amount of people to enjoy at once!
Foto på ett stort funkis kök, med en undermonterad diskho, släta luckor, grå skåp, bänkskiva i kvarts, brunt stänkskydd, stänkskydd i stenkakel, rostfria vitvaror, klinkergolv i porslin, en köksö och beiget golv
Foto på ett stort funkis kök, med en undermonterad diskho, släta luckor, grå skåp, bänkskiva i kvarts, brunt stänkskydd, stänkskydd i stenkakel, rostfria vitvaror, klinkergolv i porslin, en köksö och beiget golv
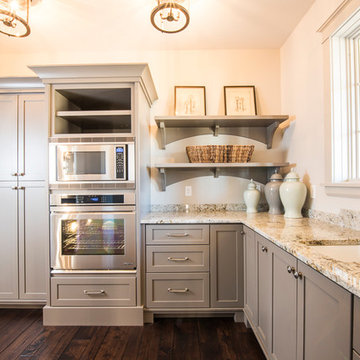
An expansive butlers pantry by Renaissance Builders features a prep sink, double ovens, and open shelving.
Harlin Photography
Exempel på ett stort klassiskt kök, med en undermonterad diskho, släta luckor, grå skåp, granitbänkskiva, brunt stänkskydd, stänkskydd i sten, rostfria vitvaror och mellanmörkt trägolv
Exempel på ett stort klassiskt kök, med en undermonterad diskho, släta luckor, grå skåp, granitbänkskiva, brunt stänkskydd, stänkskydd i sten, rostfria vitvaror och mellanmörkt trägolv
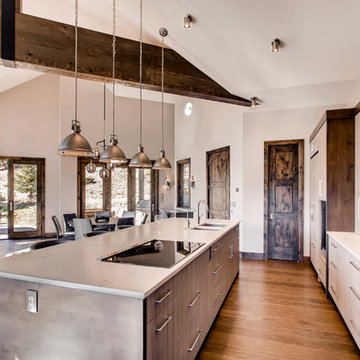
Idéer för ett stort modernt linjärt kök med öppen planlösning, med en undermonterad diskho, släta luckor, grå skåp, marmorbänkskiva, brunt stänkskydd, stänkskydd i skiffer, rostfria vitvaror, mörkt trägolv, en köksö och brunt golv
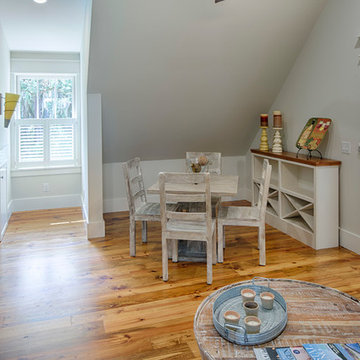
The best of past and present architectural styles combine in this welcoming, farmhouse-inspired design. Clad in low-maintenance siding, the distinctive exterior has plenty of street appeal, with its columned porch, multiple gables, shutters and interesting roof lines. Other exterior highlights included trusses over the garage doors, horizontal lap siding and brick and stone accents. The interior is equally impressive, with an open floor plan that accommodates today’s family and modern lifestyles. An eight-foot covered porch leads into a large foyer and a powder room. Beyond, the spacious first floor includes more than 2,000 square feet, with one side dominated by public spaces that include a large open living room, centrally located kitchen with a large island that seats six and a u-shaped counter plan, formal dining area that seats eight for holidays and special occasions and a convenient laundry and mud room. The left side of the floor plan contains the serene master suite, with an oversized master bath, large walk-in closet and 16 by 18-foot master bedroom that includes a large picture window that lets in maximum light and is perfect for capturing nearby views. Relax with a cup of morning coffee or an evening cocktail on the nearby covered patio, which can be accessed from both the living room and the master bedroom. Upstairs, an additional 900 square feet includes two 11 by 14-foot upper bedrooms with bath and closet and a an approximately 700 square foot guest suite over the garage that includes a relaxing sitting area, galley kitchen and bath, perfect for guests or in-laws.
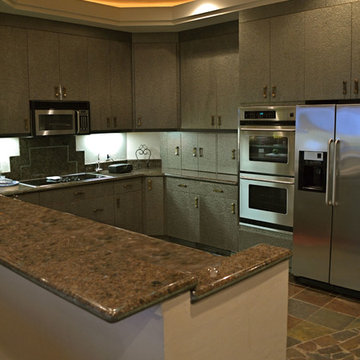
Platinum birdseye maple veneer cabinets and Labradite granite countertops and backsplash. Stainless Steel GE suite of appliances. Slate floor with glass and cracked slate accent on the floors.
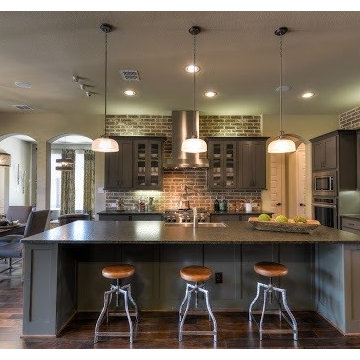
Siggi Ragnar
Inredning av ett industriellt stort kök, med en rustik diskho, skåp i shakerstil, grå skåp, granitbänkskiva, brunt stänkskydd, stänkskydd i tunnelbanekakel, rostfria vitvaror, mellanmörkt trägolv och en köksö
Inredning av ett industriellt stort kök, med en rustik diskho, skåp i shakerstil, grå skåp, granitbänkskiva, brunt stänkskydd, stänkskydd i tunnelbanekakel, rostfria vitvaror, mellanmörkt trägolv och en köksö
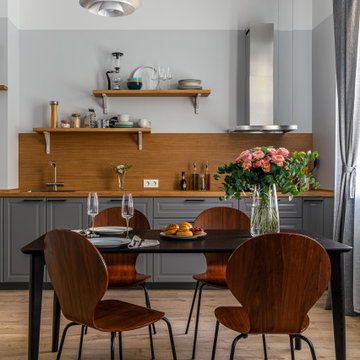
Дизайн проект кухни в современном стиле. В интерьер используются теплые цвета и мебель в скандинавском стиле.
Idéer för att renovera ett mellanstort skandinaviskt brun linjärt brunt kök och matrum, med en nedsänkt diskho, luckor med upphöjd panel, grå skåp, träbänkskiva, brunt stänkskydd, stänkskydd i trä, svarta vitvaror, laminatgolv och brunt golv
Idéer för att renovera ett mellanstort skandinaviskt brun linjärt brunt kök och matrum, med en nedsänkt diskho, luckor med upphöjd panel, grå skåp, träbänkskiva, brunt stänkskydd, stänkskydd i trä, svarta vitvaror, laminatgolv och brunt golv
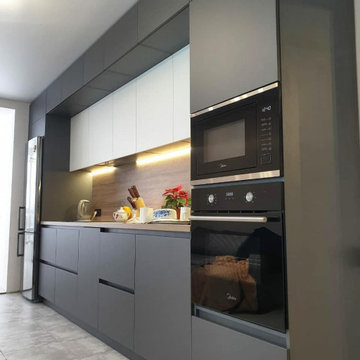
Гладкая прямая темная кухня с серыми матовыми фасадами и дизайном без ручек воплощает минималистичный стиль и функциональность. Широкие поверхности и достаточно места для хранения делают приготовление пищи и приемы пищи легкими. Темно-серый цвет и матовая отделка добавляют изысканности и текстуры этому практичному и стильному пространству.
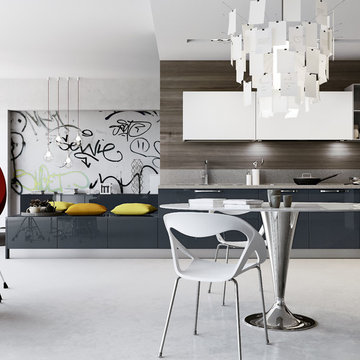
Arredo 3
Idéer för ett mellanstort modernt linjärt kök och matrum, med en undermonterad diskho, släta luckor, grå skåp, brunt stänkskydd, stänkskydd i trä, betonggolv och grått golv
Idéer för ett mellanstort modernt linjärt kök och matrum, med en undermonterad diskho, släta luckor, grå skåp, brunt stänkskydd, stänkskydd i trä, betonggolv och grått golv
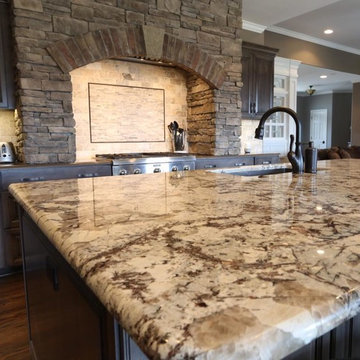
After: Took down walls, new kitchen layout, cabinets, island, countertops, AWESOME stoned hood/cook area, lighting, trim, fireplace and office! More to come.
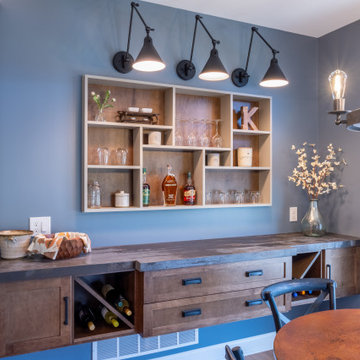
This kitchen was updated with Medallion maple wood species, Middleton door with a flat panel in Sandpiper Classic paint on the perimeter of the kitchen. The bar area and shelving unit and kitchen island features frameless cabinets by Design Craft in maple wood species, Potter Mills door style with flat center panel French Roast stain with Sable glaze and highlight. The countertops are Eternia Castlebar quartz with a roundover edge and a Blanco white fireclay apron front sink. Moen single handle faucet in matte black. A 4-light candelabra pendant light by Park Harbor hangs over the island and a Seagull 5-light Ravenwood chandelier hangs over the dining room table.
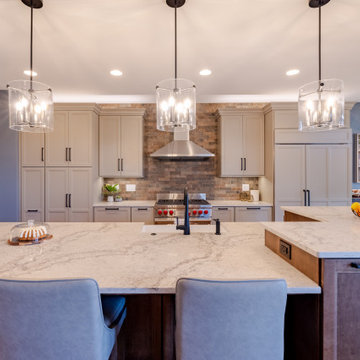
This kitchen was updated with Medallion maple wood species, Middleton door with a flat panel in Sandpiper Classic paint on the perimeter of the kitchen. The bar area and shelving unit and kitchen island features frameless cabinets by Design Craft in maple wood species, Potter Mills door style with flat center panel French Roast stain with Sable glaze and highlight. The countertops are Eternia Castlebar quartz with a roundover edge and a Blanco white fireclay apron front sink. Moen single handle faucet in matte black. A 4-light candelabra pendant light by Park Harbor hangs over the island and a Seagull 5-light Ravenwood chandelier hangs over the dining room table.
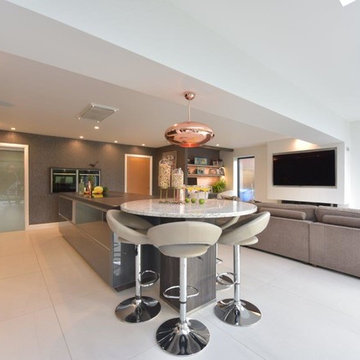
Central photography
Bild på ett stort funkis brun brunt kök med öppen planlösning, med en undermonterad diskho, släta luckor, grå skåp, bänkskiva i kvarts, brunt stänkskydd, glaspanel som stänkskydd, rostfria vitvaror, klinkergolv i porslin, en köksö och beiget golv
Bild på ett stort funkis brun brunt kök med öppen planlösning, med en undermonterad diskho, släta luckor, grå skåp, bänkskiva i kvarts, brunt stänkskydd, glaspanel som stänkskydd, rostfria vitvaror, klinkergolv i porslin, en köksö och beiget golv
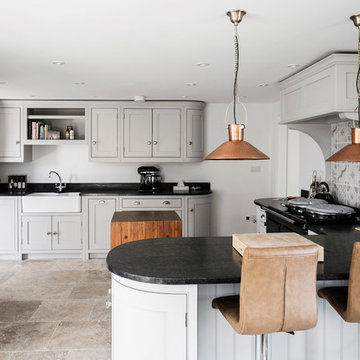
If you are thinking of renovating or installing a kitchen then it pays to use a professional kitchen designer who will bring fresh ideas and suggest alternative choices that you may not have thought of and may save you money. We designed and installed a country kitchen in a Kent village of outstanding beauty. Our client wanted a warm country kitchen style in keeping with her beautiful cottage, mixed with sleek, modern worktops and appliances for a fresh update.
1 725 foton på kök, med grå skåp och brunt stänkskydd
10