3 592 foton på kök, med grå skåp och flera köksöar
Sortera efter:
Budget
Sortera efter:Populärt i dag
161 - 180 av 3 592 foton
Artikel 1 av 3
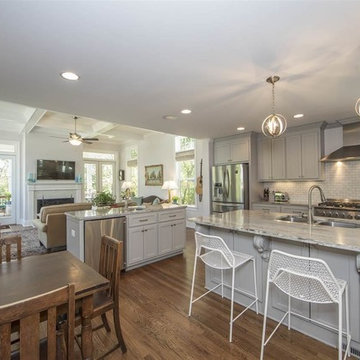
Idéer för ett stort klassiskt grå kök, med en dubbel diskho, skåp i shakerstil, granitbänkskiva, vitt stänkskydd, stänkskydd i tunnelbanekakel, rostfria vitvaror, mörkt trägolv, flera köksöar, brunt golv och grå skåp
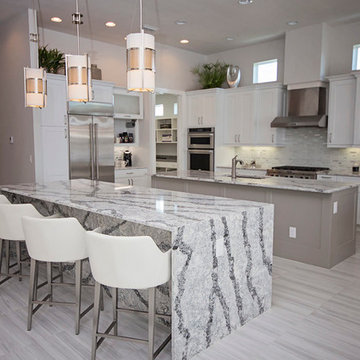
This modern dining area and kitchen's open floor plan allow for this beautiful home to feel open and spacious!
Inspiration för ett stort funkis kök, med en undermonterad diskho, luckor med infälld panel, grå skåp, marmorbänkskiva, grått stänkskydd, stänkskydd i sten, rostfria vitvaror, marmorgolv och flera köksöar
Inspiration för ett stort funkis kök, med en undermonterad diskho, luckor med infälld panel, grå skåp, marmorbänkskiva, grått stänkskydd, stänkskydd i sten, rostfria vitvaror, marmorgolv och flera köksöar

Fotograph: Jürgen Ritterbach
Bild på ett stort funkis brun brunt kök, med en integrerad diskho, luckor med profilerade fronter, grå skåp, träbänkskiva, gult stänkskydd, stänkskydd i stenkakel, rostfria vitvaror, ljust trägolv, flera köksöar och brunt golv
Bild på ett stort funkis brun brunt kök, med en integrerad diskho, luckor med profilerade fronter, grå skåp, träbänkskiva, gult stänkskydd, stänkskydd i stenkakel, rostfria vitvaror, ljust trägolv, flera köksöar och brunt golv
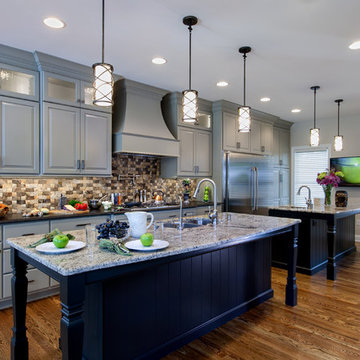
Carl Socolow
Idéer för stora vintage kök, med en undermonterad diskho, luckor med upphöjd panel, grå skåp, granitbänkskiva, flerfärgad stänkskydd, stänkskydd i stenkakel, rostfria vitvaror, mellanmörkt trägolv och flera köksöar
Idéer för stora vintage kök, med en undermonterad diskho, luckor med upphöjd panel, grå skåp, granitbänkskiva, flerfärgad stänkskydd, stänkskydd i stenkakel, rostfria vitvaror, mellanmörkt trägolv och flera köksöar
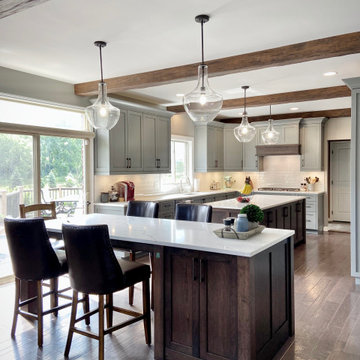
Custom Grey Kitchen Cabinetry with white marble quartz countertops and stained dark cherry island and hood with wood beams on ceiling and white subway tile backsplash with double islands for breakfast table.
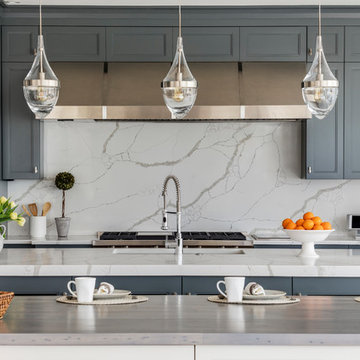
Inredning av ett klassiskt stort vit vitt kök, med en undermonterad diskho, luckor med infälld panel, grå skåp, bänkskiva i kvartsit, vitt stänkskydd, stänkskydd i sten, rostfria vitvaror, mellanmörkt trägolv, flera köksöar och brunt golv
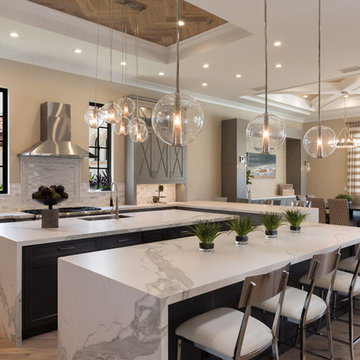
Inredning av ett klassiskt vit vitt kök, med en undermonterad diskho, skåp i shakerstil, grå skåp, vitt stänkskydd, ljust trägolv, flera köksöar och beiget golv
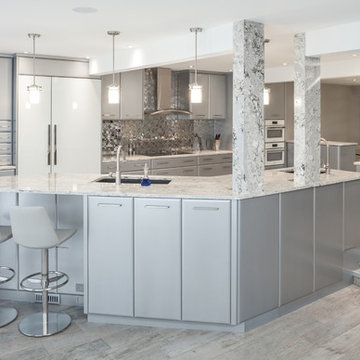
This super modern metallic silver kitchen is so gorgeous. I just love it!
photo by Micheal Heywood
Bild på ett stort funkis flerfärgad linjärt flerfärgat kök och matrum, med en undermonterad diskho, släta luckor, grå skåp, bänkskiva i kvarts, stänkskydd med metallisk yta, vita vitvaror, flera köksöar och grått golv
Bild på ett stort funkis flerfärgad linjärt flerfärgat kök och matrum, med en undermonterad diskho, släta luckor, grå skåp, bänkskiva i kvarts, stänkskydd med metallisk yta, vita vitvaror, flera köksöar och grått golv
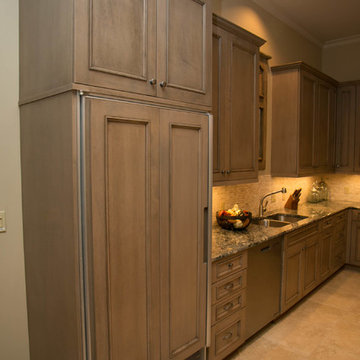
Eileen Casey
Inredning av ett klassiskt stort u-kök, med en undermonterad diskho, luckor med infälld panel, grå skåp, granitbänkskiva, stänkskydd i mosaik, rostfria vitvaror, klinkergolv i porslin och flera köksöar
Inredning av ett klassiskt stort u-kök, med en undermonterad diskho, luckor med infälld panel, grå skåp, granitbänkskiva, stänkskydd i mosaik, rostfria vitvaror, klinkergolv i porslin och flera köksöar
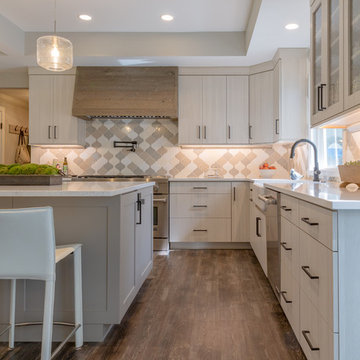
This ranch was a complete renovation! We took it down to the studs and redesigned the space for this young family. We opened up the main floor to create a large kitchen with two islands and seating for a crowd and a dining nook that looks out on the beautiful front yard. We created two seating areas, one for TV viewing and one for relaxing in front of the bar area. We added a new mudroom with lots of closed storage cabinets, a pantry with a sliding barn door and a powder room for guests. We raised the ceilings by a foot and added beams for definition of the spaces. We gave the whole home a unified feel using lots of white and grey throughout with pops of orange to keep it fun.
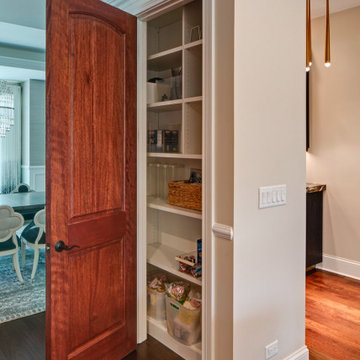
Our clients were ready to update their kitchen with soft and subtle colors to blend in with the home’s recently updated interior. It was also time to improve the layout. The kitchen needed to be reconfigured in order to facilitate a three-generation family and occasional entertaining.
Design Objectives
-Brighten up to blend with the home’s interior and flow into the adjacent family room area
-Incorporate specific storage for pantry items like bulk ingredients and small appliances
-Designate areas for a coffee bar, multiple prep areas and seating while highlighting a dry bar for display
-Keep clutter off of counters for a seamless design that facilitates visual flow through the entire area
Design Challenges
-Make a subtle statement with contrasting cabinets and countertops
-Incorporate a stand-alone, statement-making dry bar just outside the main kitchen space
-Design a statement hood that serves as a focal point without interrupting visual flow
-Update and add lighting to add more task, accent and overhead brightness.
-Have the space be usable for different tasks by different family members at the same time
-Create a space that looks classy and formal but is still inviting.
Design Solutions
-A soft grey stain and white paint were used on all the cabinets. On only the wall cabinets flanking the window was the grey introduced on the frame to make a pop against the white paint.
-The white-painted refrigerator and freezer door panel style is a custom reeded look that adds a soft contrasting detail against the main door style. Along with the open grey-stained interior cabinet above, it looks like a piece of furniture.
-The same soft tones were used for the countertops and a full, high backsplash of Chamonix quartzite that tied everything together. It’s an elegant backdrop for the hood.
-The Dry Bar, even though showcasing a dark stained cabinet, stays open and bright with a full mirror backsplash, wood retained glass floating shelves and glass wall cabinet doors. Brushed brass trim details and a fun light fixture add a pop of character.
-The same reeded door style as the refrigerator was used on the base doors of the dry bar to tie in with the kitchen.
-About 2/3 of the existing walk-in pantry was carved out for the new dry bar footprint while still keeping a shallow-depth pantry space for storage.
-The homeowners wanted a beautiful hood but didn’t want it to dominate the design. We kept the lines of the hood simple. The soft stainless steel body has a bottom accent that incorporates both the grey stain and white-painted cabinet colors.
-Even though the Kitchen had a lot of natural light from the large window, it was important to have task and subtle feature lighting. Recessed cans provide overall lighting while clear pendants shine down on the 2nd level of the seating area on the island.
-The circular clear chandelier is the statement piece over the main island while the pendants flanking the hood emphasize the quartzite backsplash and add as accent lighting in the evening along with the interior cabinet lights.
With three generations living in the home it was important to have areas that multiple family members could use at the same time without being in each other’s way. The design incorporates different zones like the coffee bar, charging station, dry bar and refrigerator drawers.
The softness of the colors and classic feel of the wood floor keep kitchen is inviting and calming.
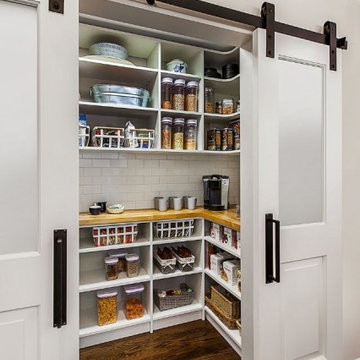
This large walk-in pantry includes plenty of custom shelving, a butcher block countertop and is tucked away behind modern rolling barn doors.
Inspiration för ett stort vintage vit vitt kök, med en rustik diskho, skåp i shakerstil, grå skåp, bänkskiva i kvarts, vitt stänkskydd, stänkskydd i porslinskakel, rostfria vitvaror, mellanmörkt trägolv, flera köksöar och brunt golv
Inspiration för ett stort vintage vit vitt kök, med en rustik diskho, skåp i shakerstil, grå skåp, bänkskiva i kvarts, vitt stänkskydd, stänkskydd i porslinskakel, rostfria vitvaror, mellanmörkt trägolv, flera köksöar och brunt golv
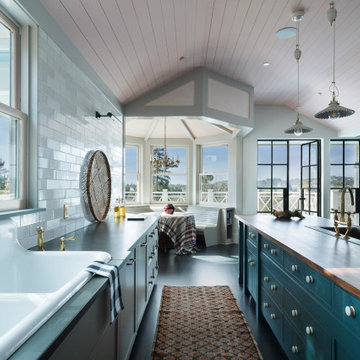
Inspiration för ett maritimt svart svart kök, med en nedsänkt diskho, skåp i shakerstil, grå skåp, vitt stänkskydd, mörkt trägolv, flera köksöar och brunt golv
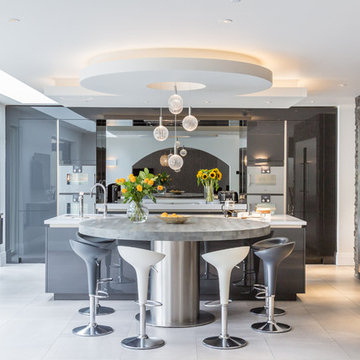
Stuart Frazer
Bild på ett stort funkis vit vitt kök och matrum, med en nedsänkt diskho, grå skåp, granitbänkskiva, stänkskydd med metallisk yta, glaspanel som stänkskydd, rostfria vitvaror, klinkergolv i porslin, flera köksöar och grått golv
Bild på ett stort funkis vit vitt kök och matrum, med en nedsänkt diskho, grå skåp, granitbänkskiva, stänkskydd med metallisk yta, glaspanel som stänkskydd, rostfria vitvaror, klinkergolv i porslin, flera köksöar och grått golv

Inspiration för ett stort funkis vit vitt kök, med en undermonterad diskho, släta luckor, grå skåp, granitbänkskiva, vitt stänkskydd, stänkskydd i sten, integrerade vitvaror, klinkergolv i keramik, flera köksöar och vitt golv

Inspiration för stora moderna svart kök, med en enkel diskho, släta luckor, grå skåp, bänkskiva i kalksten, vitt stänkskydd, stänkskydd i porslinskakel, svarta vitvaror, betonggolv, flera köksöar och grått golv
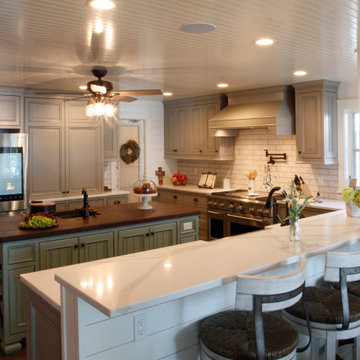
Exempel på ett lantligt vit vitt kök och matrum, med en rustik diskho, luckor med upphöjd panel, grå skåp, bänkskiva i kvartsit, vitt stänkskydd, stänkskydd i tunnelbanekakel, rostfria vitvaror, mörkt trägolv, flera köksöar och brunt golv
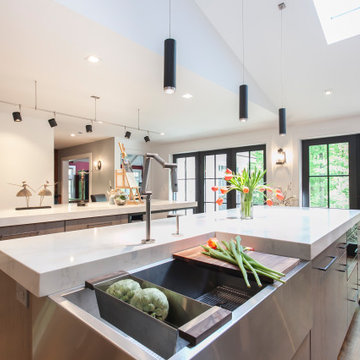
A unique stainless steel corner sink and contemporary lighting choices contribute to the modern feel.
Photo by Chrissy Racho.
Bild på ett mycket stort industriellt vit linjärt vitt kök och matrum, med en enkel diskho, släta luckor, grå skåp, bänkskiva i kvarts, brunt stänkskydd, stänkskydd i travertin, rostfria vitvaror, ljust trägolv, flera köksöar och brunt golv
Bild på ett mycket stort industriellt vit linjärt vitt kök och matrum, med en enkel diskho, släta luckor, grå skåp, bänkskiva i kvarts, brunt stänkskydd, stänkskydd i travertin, rostfria vitvaror, ljust trägolv, flera köksöar och brunt golv
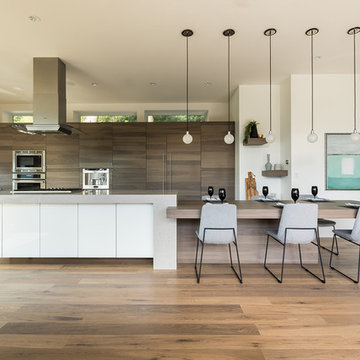
Photography by Luke Potter
Inspiration för ett mycket stort funkis kök, med en undermonterad diskho, släta luckor, grå skåp, bänkskiva i kvartsit, fönster som stänkskydd, rostfria vitvaror, mellanmörkt trägolv, flera köksöar och brunt golv
Inspiration för ett mycket stort funkis kök, med en undermonterad diskho, släta luckor, grå skåp, bänkskiva i kvartsit, fönster som stänkskydd, rostfria vitvaror, mellanmörkt trägolv, flera köksöar och brunt golv
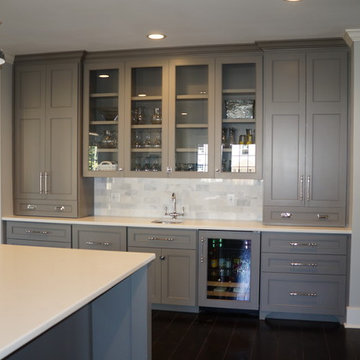
Angela Taylor, Taylor Made Cabinets Leominster MA
Foto på ett stort vintage vit kök och matrum, med skåp i shakerstil, bänkskiva i koppar, grått stänkskydd, stänkskydd i tunnelbanekakel, rostfria vitvaror, mörkt trägolv, flera köksöar, brunt golv, en enkel diskho och grå skåp
Foto på ett stort vintage vit kök och matrum, med skåp i shakerstil, bänkskiva i koppar, grått stänkskydd, stänkskydd i tunnelbanekakel, rostfria vitvaror, mörkt trägolv, flera köksöar, brunt golv, en enkel diskho och grå skåp
3 592 foton på kök, med grå skåp och flera köksöar
9