2 391 foton på kök, med grå skåp och flerfärgat golv
Sortera efter:
Budget
Sortera efter:Populärt i dag
241 - 260 av 2 391 foton
Artikel 1 av 3
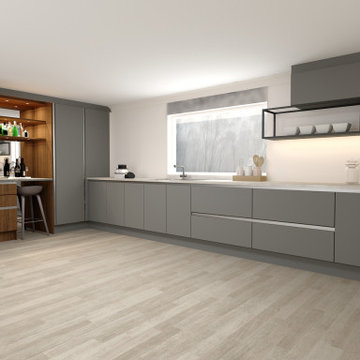
Shop our all-new range of Handle L-shaped Kitchen Silver grey kitchen units with Verona cherry finish & Dust grey kitchen cabinets & cupboards with antique brown Borneo, including Fitted Worktops, appliances, cabinets, & cupboards custom-made to your Kitchen measurements. To order, call now at 0203 397 8387 & book your Free No-obligation Home Design Visit.
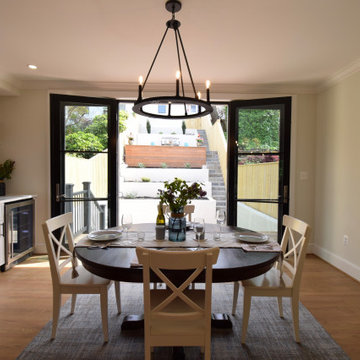
Large Anderson black paneled doors leading to inviting backyard space with IPE decking and flagstone steps. Small bar sink and wine cooler to allow for indoor/outdoor entertaining and dinning.
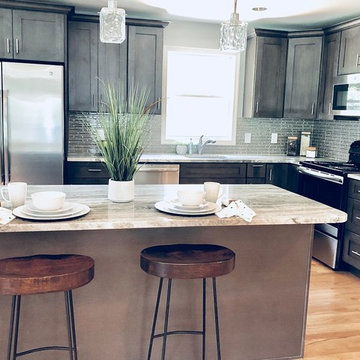
VSells & Co. Real Estate Team took photos and provided these finished images for their marketing purposes.
Idéer för mellanstora vintage flerfärgat kök, med en undermonterad diskho, skåp i shakerstil, grå skåp, granitbänkskiva, grått stänkskydd, stänkskydd i mosaik, rostfria vitvaror, ljust trägolv, en köksö och flerfärgat golv
Idéer för mellanstora vintage flerfärgat kök, med en undermonterad diskho, skåp i shakerstil, grå skåp, granitbänkskiva, grått stänkskydd, stänkskydd i mosaik, rostfria vitvaror, ljust trägolv, en köksö och flerfärgat golv
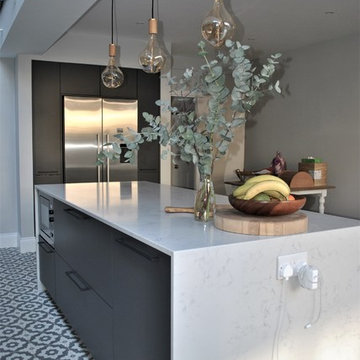
This beautiful contemporary dark grey kitchen was designed for a young professional family home in Clapham.
Modern cabinetry and appliances were complimented with a traditional ceramic Belfast sink and floating shelves above to create a warm and inviting atmosphere to the interior.
The island was framed in stone downstands at each end and a matching stone back panel , providing beautiful design detail to the overall look.
Moroccan style tiles were used in the main kitchen area and in the rest of the room a wooden floor was laid.
This beautifully designed kitchen is still very practical and the large double utility cupboard on the right houses the boiler, washing machine and dryer
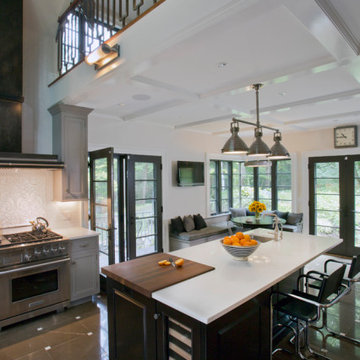
This two-toned kitchen was designed by Paula Greer, CKD of Bilotta Kitchens with Robin Zahn of Robin Prince Zahn Architecture. The u-shaped space has perimeter cabinets in Bilotta’s own line, the Bilotta Collection in a custom gray paint. The island is Wood-Mode Cabinetry in cherry with a stain. Countertops are Caesarstone’s London Grey with a built-in walnut cutting board on one corner of the island from Brooks Custom. The custom Madison Hood by Rangecraft is in a Dark Antique Steel finish and extends up accentuating the high ceiling above the cooking triangle. Two of the most interesting elements of this space are the banquette area and the coffered ceilings. By far, the most frequent installation of banquettes is tucking them into a corner of the room, regardless of how much seating is available at the island. In this kitchen, the island provides enough space for four to five stools. But because the space is separated from the rest of the house, the client wanted to ensure there was sufficient seating for their frequent entertaining. Also, the house is situated in a secluded wooded area; the new kitchen includes an abundance of unobstructed windows to fully experience the beautiful outdoor surroundings. The corner banquette (under more windows!) makes it feel like you’re dining in the trees. The bonus feature is that there’s extra storage below for table linens or seldom-used serving pieces. This really functions like a couch, complete with throw pillows and a TV, where the empty-nesters love spending time even when it isn’t mealtime. As for the ceiling, coffers don’t necessarily have to be large and intricately detailed with layers of moldings in order to be effective. This kitchen features two different ceiling heights: a small section of an addition contains a vaulted ceiling, while the larger island and eating area are tucked under a 2nd floor balcony and bedrooms. The client wanted to distinguish the lower area from the vaulted section, but in a subtle manner. The architect chose to implement shallow coffers with minimal trim for a softer result. The geometric pattern also reflects the floor tile and other lines within the room. The most interesting aspect, though, is that the vaulted area is actually concealed from view when you’re standing in the breakfast area; but as you approach the sink and window, the ceiling explodes above you for a visual surprise. And lastly, of course during this time of “work from home” the desk tucked in a nook opposite the banquette creates the perfect space for Zoom meetings, email checking and just the day-to-day activities we used to go into the office to do. The kitchen is an all-around perfect space for cooking, entertaining, relaxing or working!
Bilotta Designer: Paula Greer
Photographer: Philip Jensen-Carter
Architect: Robin Prince Zahn Architecture
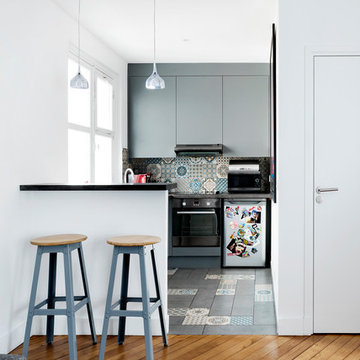
©JEM Photographe
Idéer för ett litet modernt grå kök, med luckor med profilerade fronter, grå skåp, laminatbänkskiva, flerfärgad stänkskydd, stänkskydd i keramik, rostfria vitvaror, klinkergolv i keramik, flerfärgat golv och en enkel diskho
Idéer för ett litet modernt grå kök, med luckor med profilerade fronter, grå skåp, laminatbänkskiva, flerfärgad stänkskydd, stänkskydd i keramik, rostfria vitvaror, klinkergolv i keramik, flerfärgat golv och en enkel diskho
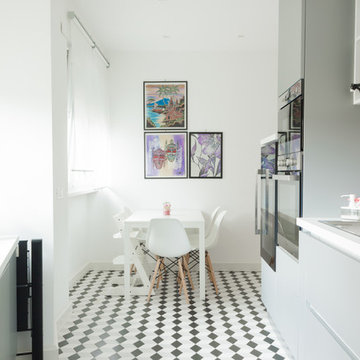
In cucina il divertimento è assicurato con questo pavimento optical esagonale di Tonalite, quadri colorati provenienti da vari viaggi, danno un tocco di allegria
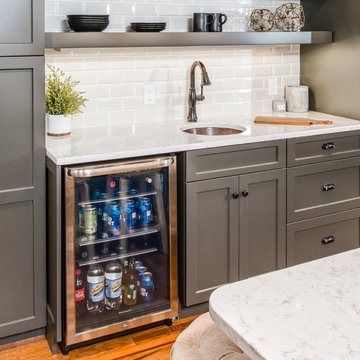
Foto på ett mellanstort vintage vit kök, med en undermonterad diskho, skåp i shakerstil, grå skåp, bänkskiva i kvarts, vitt stänkskydd, stänkskydd i tunnelbanekakel, rostfria vitvaror och flerfärgat golv
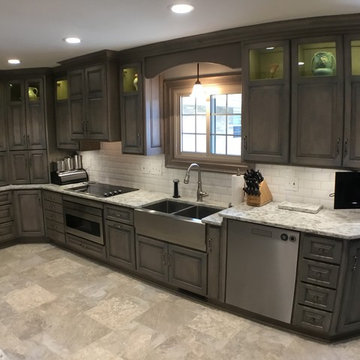
This complete kitchen renovation included removing an adjacent brick fireplace which allowed us to expand the kitchen and create a far more functional design that was desperately needed. The custom blended gray stained maple cabinetry, quartz counter-tops, beveled subway tile back-splash and luxury vinyl tile flooring created the design that our clients had only dreamed about. Notice the different counter-top heights due our clients unique accessibility challenges.
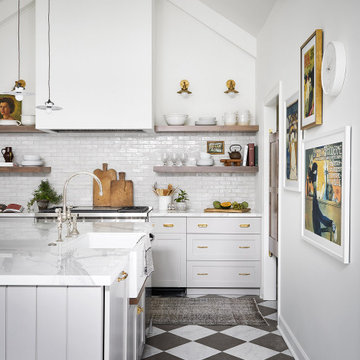
Idéer för stora lantliga vitt kök, med en rustik diskho, skåp i shakerstil, grå skåp, vitt stänkskydd, stänkskydd i terrakottakakel, rostfria vitvaror, marmorgolv, en köksö och flerfärgat golv
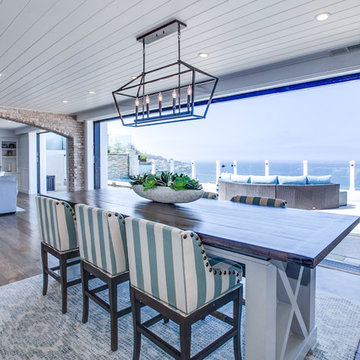
Exempel på ett mycket stort maritimt flerfärgad flerfärgat kök, med skåp i shakerstil, grå skåp, marmorbänkskiva, mellanmörkt trägolv, flera köksöar och flerfärgat golv
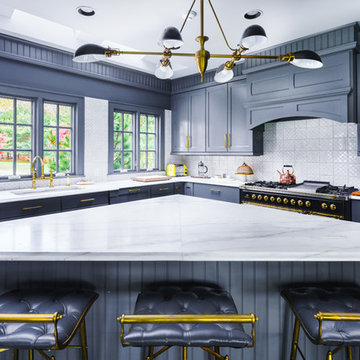
Idéer för ett avskilt, stort klassiskt l-kök, med en dubbel diskho, bänkskiva i kvarts, grått stänkskydd, stänkskydd i mosaik, svarta vitvaror, skåp i shakerstil, grå skåp, en köksö, klinkergolv i keramik och flerfärgat golv
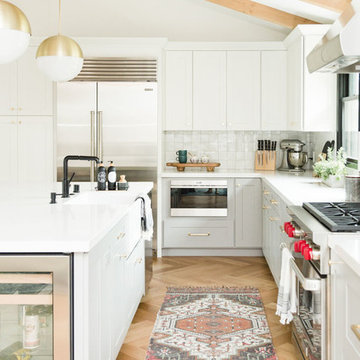
This modern farmhouse kitchen remodel in Leucadia features a combination of gray lower cabinets and white uppers with brass hardware and pendant lights. White oak floating shelves and leather counter stools add warmth and texture to the space. We used matte black fixtures to compliment the windows and tied them in with the wall sconces.
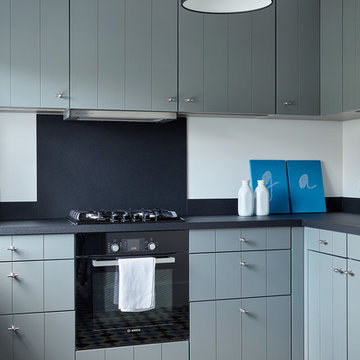
фотограф Сергей Ананьев
Inredning av ett klassiskt mellanstort l-kök, med släta luckor, grå skåp, svart stänkskydd, svarta vitvaror, klinkergolv i keramik och flerfärgat golv
Inredning av ett klassiskt mellanstort l-kök, med släta luckor, grå skåp, svart stänkskydd, svarta vitvaror, klinkergolv i keramik och flerfärgat golv
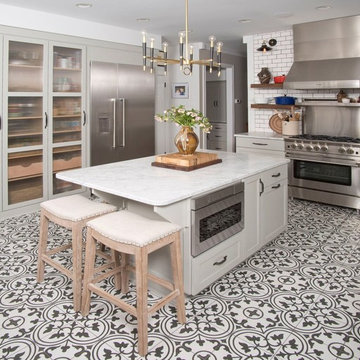
Artistic kitchen suits owner's artistic flair and home.
Inspiration för mellanstora klassiska kök, med en rustik diskho, marmorbänkskiva, vitt stänkskydd, stänkskydd i tunnelbanekakel, rostfria vitvaror, klinkergolv i keramik, en köksö, grå skåp, flerfärgat golv och skåp i shakerstil
Inspiration för mellanstora klassiska kök, med en rustik diskho, marmorbänkskiva, vitt stänkskydd, stänkskydd i tunnelbanekakel, rostfria vitvaror, klinkergolv i keramik, en köksö, grå skåp, flerfärgat golv och skåp i shakerstil
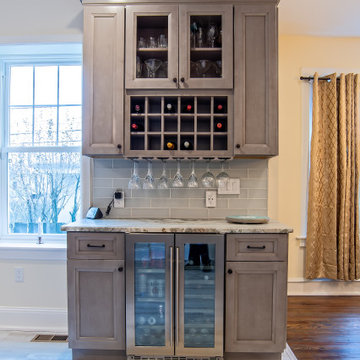
Full home restoration of a old West Chester Pa Colonial home. Client was looking to modernize the home. They were looking to have a open concept traditional kitchen. Client also wanted a larger Island for the whole family to eat at. Work space was important because husband and wife were active cooks. Perimeter of kitchen is in Fabuwood Galaxy door with the Horizon Stain. Island was Galaxy Espresso. Also the beautiful bar area at the end of the kitchen was a beautiful edition and wonderful for entertaining. With the white wash laminate floors and the accent pendent lights it is just the perfect compliment to this kitchen.
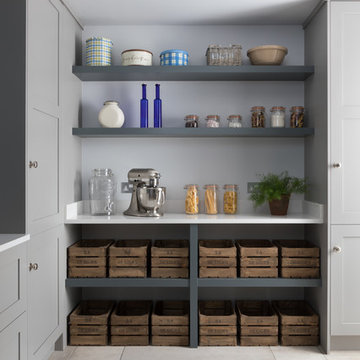
Paul Craig
Inspiration för ett stort vintage vit vitt kök, med en integrerad diskho, skåp i shakerstil, grå skåp, bänkskiva i kvartsit, vitt stänkskydd, stänkskydd i sten, rostfria vitvaror, klinkergolv i porslin, en köksö och flerfärgat golv
Inspiration för ett stort vintage vit vitt kök, med en integrerad diskho, skåp i shakerstil, grå skåp, bänkskiva i kvartsit, vitt stänkskydd, stänkskydd i sten, rostfria vitvaror, klinkergolv i porslin, en köksö och flerfärgat golv
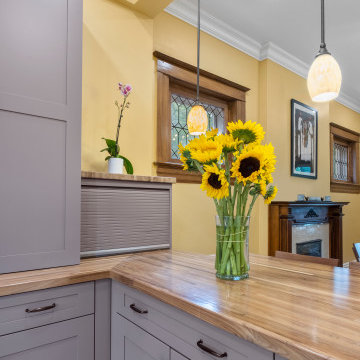
Exempel på ett mellanstort lantligt flerfärgad flerfärgat kök, med en dubbel diskho, skåp i shakerstil, grå skåp, marmorbänkskiva, flerfärgad stänkskydd, rostfria vitvaror, en köksö och flerfärgat golv
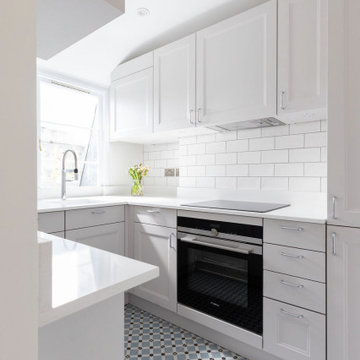
The soft grey units combined with brushed steel handles keep the room light and airy, while the new quartz worktop is modern, fresh and long-lasting, the result is a significantly more useful, welcoming and enjoyable space to be in.
Renovation by Absolute Project Management
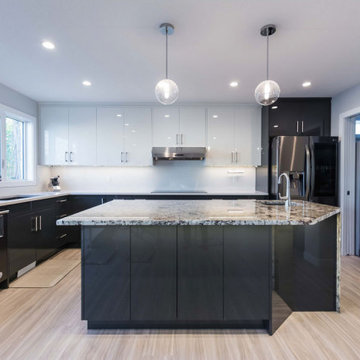
Idéer för ett mellanstort modernt vit kök, med en undermonterad diskho, släta luckor, grå skåp, bänkskiva i kvarts, vitt stänkskydd, stänkskydd i sten, rostfria vitvaror, vinylgolv, en köksö och flerfärgat golv
2 391 foton på kök, med grå skåp och flerfärgat golv
13