2 387 foton på kök, med grå skåp och flerfärgat golv
Sortera efter:
Budget
Sortera efter:Populärt i dag
61 - 80 av 2 387 foton
Artikel 1 av 3
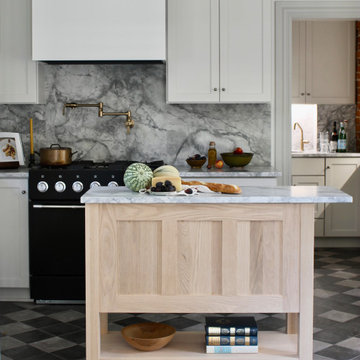
A 120 year Victorian home gets a new kitchen with high-end marble, eclectic black and gray checkered floors, to-the-ceiling shaker cabinets, and last but not least a gorgeous AGA range.
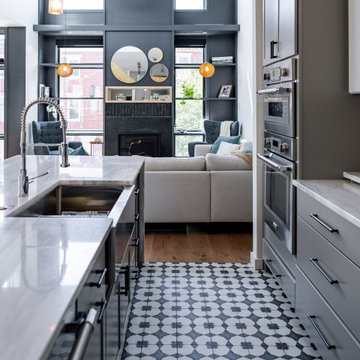
Inredning av ett modernt mellanstort flerfärgad flerfärgat kök, med en rustik diskho, skåp i shakerstil, grå skåp, marmorbänkskiva, flerfärgad stänkskydd, stänkskydd i marmor, rostfria vitvaror, klinkergolv i keramik, en köksö och flerfärgat golv
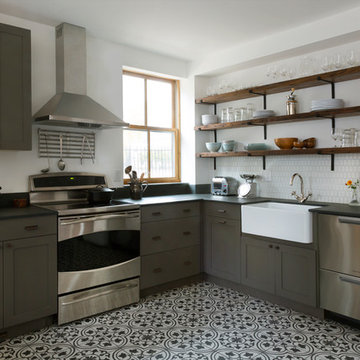
Courtney Apple
Idéer för ett mellanstort eklektiskt kök, med en rustik diskho, släta luckor, grå skåp, vitt stänkskydd, stänkskydd i keramik, rostfria vitvaror, klinkergolv i porslin och flerfärgat golv
Idéer för ett mellanstort eklektiskt kök, med en rustik diskho, släta luckor, grå skåp, vitt stänkskydd, stänkskydd i keramik, rostfria vitvaror, klinkergolv i porslin och flerfärgat golv
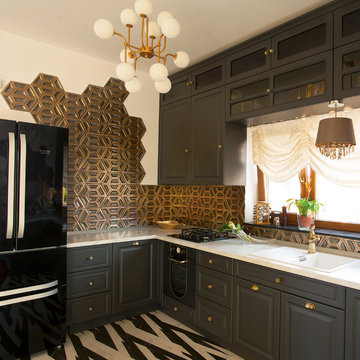
Interior design & photos by FI Design || BLING Decor Gold · 28,5x33cm · Porcelain tile by Realonda
Inredning av ett klassiskt vit vitt l-kök, med en dubbel diskho, luckor med upphöjd panel, grå skåp, stänkskydd med metallisk yta, stänkskydd i metallkakel, svarta vitvaror och flerfärgat golv
Inredning av ett klassiskt vit vitt l-kök, med en dubbel diskho, luckor med upphöjd panel, grå skåp, stänkskydd med metallisk yta, stänkskydd i metallkakel, svarta vitvaror och flerfärgat golv
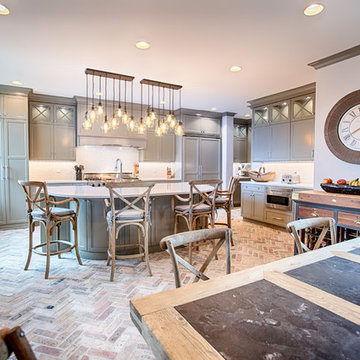
Photography by Holloway Productions.
Idéer för ett stort klassiskt kök, med en rustik diskho, släta luckor, grå skåp, bänkskiva i kvartsit, grått stänkskydd, stänkskydd i tunnelbanekakel, rostfria vitvaror, tegelgolv, en köksö och flerfärgat golv
Idéer för ett stort klassiskt kök, med en rustik diskho, släta luckor, grå skåp, bänkskiva i kvartsit, grått stänkskydd, stänkskydd i tunnelbanekakel, rostfria vitvaror, tegelgolv, en köksö och flerfärgat golv
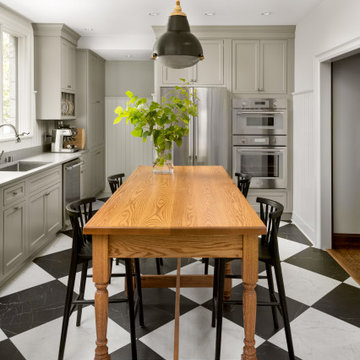
Foto på ett avskilt vintage vit l-kök, med en undermonterad diskho, skåp i shakerstil, grå skåp, rostfria vitvaror, en köksö och flerfärgat golv
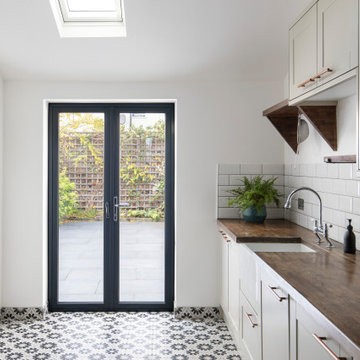
Changing the floor tiles made the kitchen looks so much bigger.
Inredning av ett avskilt, mellanstort brun brunt parallellkök, med en rustik diskho, skåp i shakerstil, grå skåp, träbänkskiva, vitt stänkskydd, stänkskydd i tunnelbanekakel, integrerade vitvaror, klinkergolv i porslin, flera köksöar och flerfärgat golv
Inredning av ett avskilt, mellanstort brun brunt parallellkök, med en rustik diskho, skåp i shakerstil, grå skåp, träbänkskiva, vitt stänkskydd, stänkskydd i tunnelbanekakel, integrerade vitvaror, klinkergolv i porslin, flera köksöar och flerfärgat golv
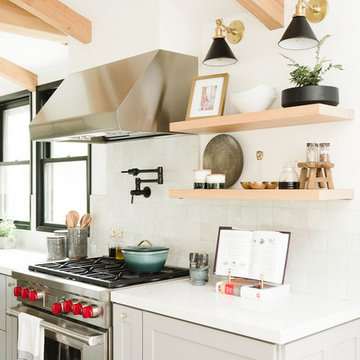
This modern farmhouse kitchen remodel in Leucadia features a combination of gray lower cabinets and white uppers with brass hardware and pendant lights. White oak floating shelves and leather counter stools add warmth and texture to the space. We used matte black fixtures to compliment the windows and tied them in with the wall sconces.

Дизайнеры: Ольга Кондратова, Мария Петрова
Фотограф: Дина Александрова
Idéer för att renovera ett mellanstort vintage kök, med en integrerad diskho, luckor med upphöjd panel, grå skåp, bänkskiva i koppar, rött stänkskydd, stänkskydd i keramik, klinkergolv i porslin, flerfärgat golv och svarta vitvaror
Idéer för att renovera ett mellanstort vintage kök, med en integrerad diskho, luckor med upphöjd panel, grå skåp, bänkskiva i koppar, rött stänkskydd, stänkskydd i keramik, klinkergolv i porslin, flerfärgat golv och svarta vitvaror
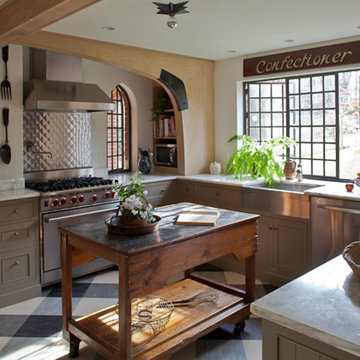
Idéer för att renovera ett stort vintage kök, med en nedsänkt diskho, luckor med infälld panel, grå skåp, granitbänkskiva, rostfria vitvaror, klinkergolv i keramik, en köksö, vitt stänkskydd, stänkskydd i sten och flerfärgat golv
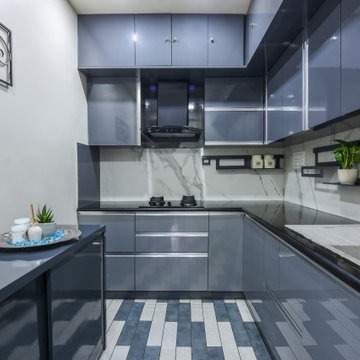
The flooring design was customized as per the color scheme of the kitchen. For the backsplash, we used a smart tile. Appliances from Kaff and Sleek.
Modern inredning av ett avskilt, mellanstort svart svart u-kök, med en nedsänkt diskho, släta luckor, grå skåp, grått stänkskydd, integrerade vitvaror, klinkergolv i porslin och flerfärgat golv
Modern inredning av ett avskilt, mellanstort svart svart u-kök, med en nedsänkt diskho, släta luckor, grå skåp, grått stänkskydd, integrerade vitvaror, klinkergolv i porslin och flerfärgat golv
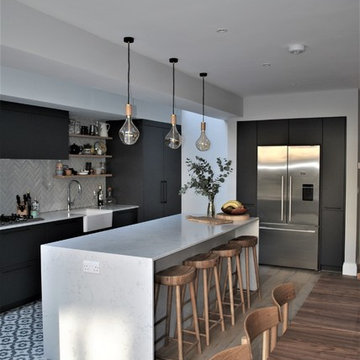
eclectic
Idéer för att renovera ett funkis kök och matrum, med en rustik diskho, släta luckor, grå skåp, bänkskiva i kvartsit, vitt stänkskydd, stänkskydd i tunnelbanekakel, klinkergolv i keramik och flerfärgat golv
Idéer för att renovera ett funkis kök och matrum, med en rustik diskho, släta luckor, grå skåp, bänkskiva i kvartsit, vitt stänkskydd, stänkskydd i tunnelbanekakel, klinkergolv i keramik och flerfärgat golv
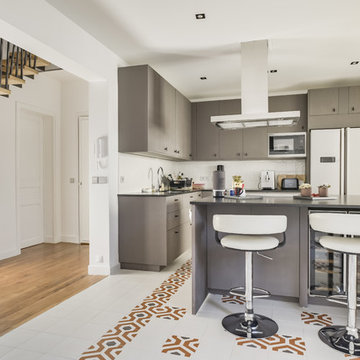
Bild på ett funkis grå grått l-kök, med släta luckor, grå skåp, vitt stänkskydd, rostfria vitvaror, en köksö och flerfärgat golv
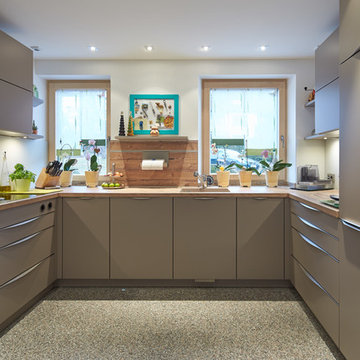
Idéer för att renovera ett mellanstort funkis kök, med en undermonterad diskho, släta luckor, grå skåp, vitt stänkskydd, flerfärgat golv och träbänkskiva
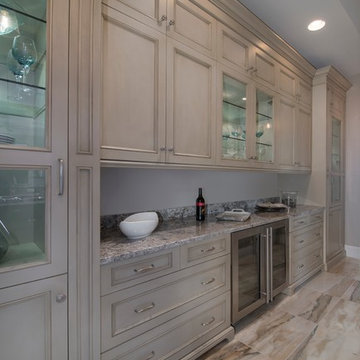
Idéer för att renovera ett mycket stort medelhavsstil kök, med en undermonterad diskho, luckor med infälld panel, grå skåp, vitt stänkskydd, stänkskydd i mosaik, flera köksöar, rostfria vitvaror och flerfärgat golv
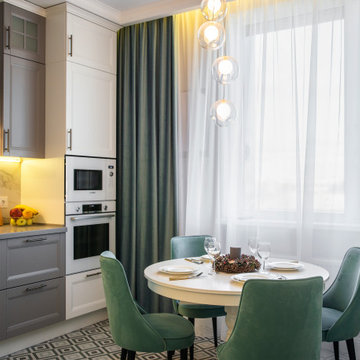
Exempel på ett modernt grå grått kök och matrum, med luckor med infälld panel, grå skåp, vitt stänkskydd, vita vitvaror och flerfärgat golv
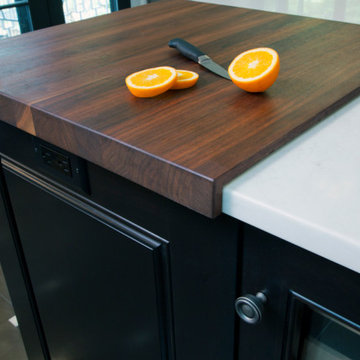
This two-toned kitchen was designed by Paula Greer, CKD of Bilotta Kitchens with Robin Zahn of Robin Prince Zahn Architecture. The u-shaped space has perimeter cabinets in Bilotta’s own line, the Bilotta Collection in a custom gray paint. The island is Wood-Mode Cabinetry in cherry with a stain. Countertops are Caesarstone’s London Grey with a built-in walnut cutting board on one corner of the island from Brooks Custom. The custom Madison Hood by Rangecraft is in a Dark Antique Steel finish and extends up accentuating the high ceiling above the cooking triangle. Two of the most interesting elements of this space are the banquette area and the coffered ceilings. By far, the most frequent installation of banquettes is tucking them into a corner of the room, regardless of how much seating is available at the island. In this kitchen, the island provides enough space for four to five stools. But because the space is separated from the rest of the house, the client wanted to ensure there was sufficient seating for their frequent entertaining. Also, the house is situated in a secluded wooded area; the new kitchen includes an abundance of unobstructed windows to fully experience the beautiful outdoor surroundings. The corner banquette (under more windows!) makes it feel like you’re dining in the trees. The bonus feature is that there’s extra storage below for table linens or seldom-used serving pieces. This really functions like a couch, complete with throw pillows and a TV, where the empty-nesters love spending time even when it isn’t mealtime. As for the ceiling, coffers don’t necessarily have to be large and intricately detailed with layers of moldings in order to be effective. This kitchen features two different ceiling heights: a small section of an addition contains a vaulted ceiling, while the larger island and eating area are tucked under a 2nd floor balcony and bedrooms. The client wanted to distinguish the lower area from the vaulted section, but in a subtle manner. The architect chose to implement shallow coffers with minimal trim for a softer result. The geometric pattern also reflects the floor tile and other lines within the room. The most interesting aspect, though, is that the vaulted area is actually concealed from view when you’re standing in the breakfast area; but as you approach the sink and window, the ceiling explodes above you for a visual surprise. And lastly, of course during this time of “work from home” the desk tucked in a nook opposite the banquette creates the perfect space for Zoom meetings, email checking and just the day-to-day activities we used to go into the office to do. The kitchen is an all-around perfect space for cooking, entertaining, relaxing or working!
Bilotta Designer: Paula Greer
Photographer: Philip Jensen-Carter
Architect: Robin Prince Zahn Architecture
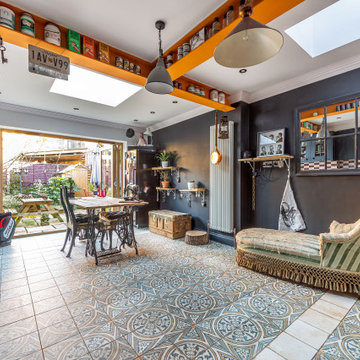
Foto på ett eklektiskt linjärt kök och matrum, med en rustik diskho, skåp i shakerstil, grå skåp, träbänkskiva, flerfärgad stänkskydd, stänkskydd i keramik, svarta vitvaror, klinkergolv i porslin och flerfärgat golv
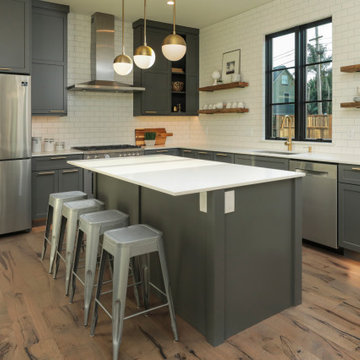
Painted kitchen off dining area, high ceilings over 8'
clean contemporary style Floating wood shelves either side of window
Exempel på ett mellanstort klassiskt vit vitt kök, med en nedsänkt diskho, luckor med infälld panel, grå skåp, bänkskiva i kvarts, vitt stänkskydd, stänkskydd i tunnelbanekakel, rostfria vitvaror, ljust trägolv, en köksö och flerfärgat golv
Exempel på ett mellanstort klassiskt vit vitt kök, med en nedsänkt diskho, luckor med infälld panel, grå skåp, bänkskiva i kvarts, vitt stänkskydd, stänkskydd i tunnelbanekakel, rostfria vitvaror, ljust trägolv, en köksö och flerfärgat golv

фотографы: Екатерина Титенко, Анна Чернышова
Modern inredning av ett mellanstort kök, med en undermonterad diskho, släta luckor, grå skåp, bänkskiva i koppar, glaspanel som stänkskydd, rostfria vitvaror, cementgolv, flerfärgat golv och orange stänkskydd
Modern inredning av ett mellanstort kök, med en undermonterad diskho, släta luckor, grå skåp, bänkskiva i koppar, glaspanel som stänkskydd, rostfria vitvaror, cementgolv, flerfärgat golv och orange stänkskydd
2 387 foton på kök, med grå skåp och flerfärgat golv
4