10 535 foton på kök, med grå skåp och integrerade vitvaror
Sortera efter:
Budget
Sortera efter:Populärt i dag
121 - 140 av 10 535 foton
Artikel 1 av 3

This modern and fresh kitchen was created with our client's growing family in mind. By removing the wall between the kitchen and dining room, we were able to create a large gathering island to be used for entertaining and daily family use. Its custom green cabinetry provides a casual yet sophisticated vibe to the room, while the large wall of gray cabinetry provides ample space for refrigeration, wine storage and pantry use. We love the play of closed space against open shelving display! Lastly, the kitchen sink is set into a large bay window that overlooks the family yard and outdoor pool.
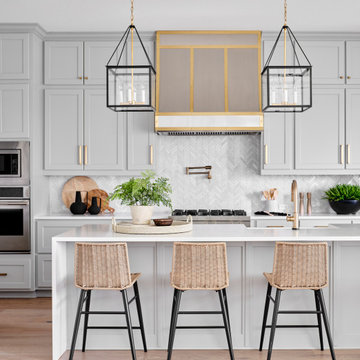
This black, gray and gold urban farmhouse kitchen is the hub of the home for this busy family. Our team changed out the existing plain kitchen hood for this showstopper custom stainless hood with gold strapping and rivets. This provided a much needed focal point for this lovely kitchen. In addition, we changed out the 36" refrigerator to a roomier 42" refrigerator and built-in a matching paneled refrigerator cabinet. We also added the antique gold linear hardware and black and gold lighting to give it a streamlined look. Touches of black tie the kitchen design into the rest of the home's mostly black and white color scheme. The woven counter stools give the space a touch of casual elegance. A new champagne gold kitchen faucet and potfiller add additional style, while greenery and wood accessories add a touch of warmth.

Idéer för avskilda, mellanstora funkis grått u-kök, med en undermonterad diskho, luckor med infälld panel, grå skåp, marmorbänkskiva, grått stänkskydd, stänkskydd i marmor, integrerade vitvaror, mörkt trägolv och svart golv

Custom built cabinets and island table, hardwood floor, stainless steel appliances
Bild på ett avskilt vintage brun brunt u-kök, med en rustik diskho, skåp i shakerstil, grå skåp, träbänkskiva, flerfärgad stänkskydd, stänkskydd i tegel, integrerade vitvaror, mellanmörkt trägolv, en köksö och brunt golv
Bild på ett avskilt vintage brun brunt u-kök, med en rustik diskho, skåp i shakerstil, grå skåp, träbänkskiva, flerfärgad stänkskydd, stänkskydd i tegel, integrerade vitvaror, mellanmörkt trägolv, en köksö och brunt golv
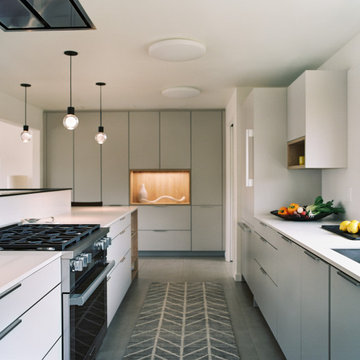
Exempel på ett avskilt, mellanstort modernt vit vitt parallellkök, med en undermonterad diskho, släta luckor, grå skåp, bänkskiva i kvarts, integrerade vitvaror, klinkergolv i porslin och grått golv
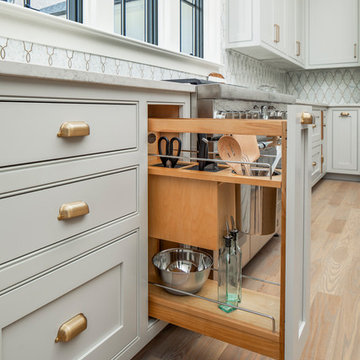
Working with a custom cabinet maker locally in Charlotte allowed Pike to add neat features like this utensil drawer next to the range. It offers a perfect spot for cooking utensils and knife storage with material to keep knives sharpened.

When these homeowners first approached me to help them update their kitchen, the first thing that came to mind was to open it up. The house was over 70 years old and the kitchen was a small boxed in area, that did not connect well to the large addition on the back of the house. Removing the former exterior, load bearinig, wall opened the space up dramatically. Then, I relocated the sink to the new peninsula and the range to the outside wall. New windows were added to flank the range. The homeowner is an architect and designed the stunning hood that is truly the focal point of the room. The shiplap island is a complex work that hides 3 drawers and spice storage. The original slate floors have radiant heat under them and needed to remain. The new greige cabinet color, with the accent of the dark grayish green on the custom furnuture piece and hutch, truly compiment the floor tones. Added features such as the wood beam that hides the support over the peninsula and doorway helped warm up the space. There is also a feature wall of stained shiplap that ties in the wood beam and ship lap details on the island.

Casual comfortable family kitchen is the heart of this home! Organization is the name of the game in this fast paced yet loving family! Between school, sports, and work everyone needs to hustle, but this hard working kitchen makes it all a breeze! Photography: Stephen Karlisch

Inredning av ett rustikt mycket stort grå grått kök, med en rustik diskho, luckor med upphöjd panel, granitbänkskiva, beige stänkskydd, stänkskydd i travertin, integrerade vitvaror, en köksö, grå skåp, mellanmörkt trägolv och brunt golv
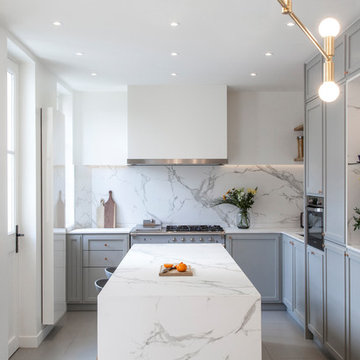
Photo : BCDF Studio
Foto på ett mellanstort funkis vit kök, med grå skåp, vitt stänkskydd, en köksö, grått golv, en undermonterad diskho, skåp i shakerstil, marmorbänkskiva, stänkskydd i marmor, integrerade vitvaror och klinkergolv i keramik
Foto på ett mellanstort funkis vit kök, med grå skåp, vitt stänkskydd, en köksö, grått golv, en undermonterad diskho, skåp i shakerstil, marmorbänkskiva, stänkskydd i marmor, integrerade vitvaror och klinkergolv i keramik
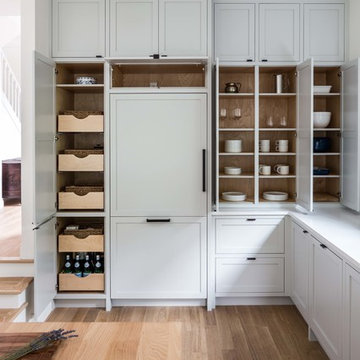
Idéer för att renovera ett maritimt vit vitt l-kök, med skåp i shakerstil, grå skåp, ljust trägolv, integrerade vitvaror och beiget golv
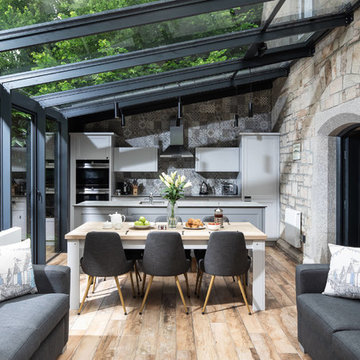
Idéer för ett klassiskt parallellkök, med skåp i shakerstil, grå skåp, grått stänkskydd, integrerade vitvaror, mellanmörkt trägolv, en köksö och brunt golv

FLOOR TILES: Minoli Stelvio Walnut Matt 15.2/61.5
Idéer för ett mellanstort, avskilt klassiskt vit u-kök, med klinkergolv i porslin, brunt golv, en undermonterad diskho, luckor med infälld panel, grå skåp, glaspanel som stänkskydd, en halv köksö, beige stänkskydd och integrerade vitvaror
Idéer för ett mellanstort, avskilt klassiskt vit u-kök, med klinkergolv i porslin, brunt golv, en undermonterad diskho, luckor med infälld panel, grå skåp, glaspanel som stänkskydd, en halv köksö, beige stänkskydd och integrerade vitvaror
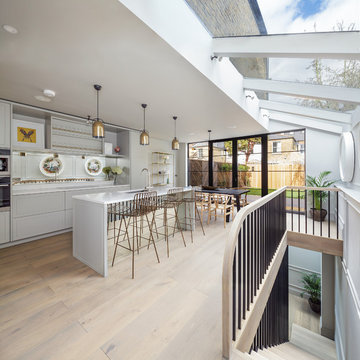
Photography | Simon Maxwell | https://simoncmaxwell.photoshelter.com
Artwork | Kristjana Williams | www.kristjanaswilliams.com
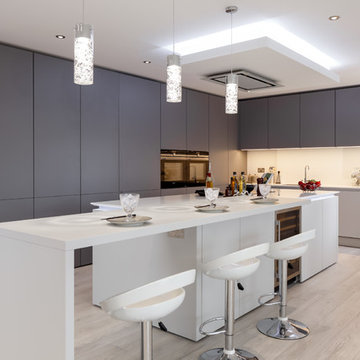
Harbour View Photography
Idéer för ett mellanstort modernt l-kök, med släta luckor, grå skåp, bänkskiva i koppar, vitt stänkskydd, integrerade vitvaror, ljust trägolv, en köksö och beiget golv
Idéer för ett mellanstort modernt l-kök, med släta luckor, grå skåp, bänkskiva i koppar, vitt stänkskydd, integrerade vitvaror, ljust trägolv, en köksö och beiget golv
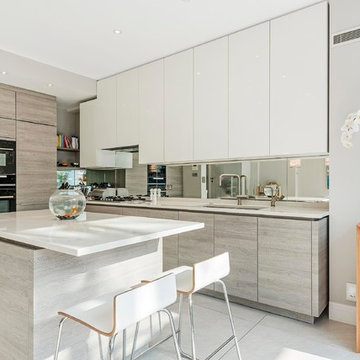
Nicholas Ferris
Inspiration för ett mellanstort funkis l-kök, med en undermonterad diskho, släta luckor, grå skåp, stänkskydd med metallisk yta, spegel som stänkskydd, integrerade vitvaror, en köksö och grått golv
Inspiration för ett mellanstort funkis l-kök, med en undermonterad diskho, släta luckor, grå skåp, stänkskydd med metallisk yta, spegel som stänkskydd, integrerade vitvaror, en köksö och grått golv

Inspiration för ett mellanstort funkis kök, med en undermonterad diskho, skåp i shakerstil, grå skåp, bänkskiva i kvartsit, vitt stänkskydd, stänkskydd i sten, integrerade vitvaror, mellanmörkt trägolv, en köksö och brunt golv

This kitchen was designed by Kathryn in our Braintree showroom. This beautiful kitchen remodel features Showplace raised-panel cabinets with a gray paint, gorgeous Cambria quartz countertops with a pencil edge and full height backsplash, Berenson hardware, and Sub-Zero appliances. Unique features in this kitchen include an extra large island, finished paneling on all visible ends, including the fridge, dishwasher, trash compactor, and ice maker, as well as a custom bench attached to the island with extra storage drawers.
Cabinets: Showplace Chesapeake
Finish: Gun Smoke/Peppercorn Gray Wash (bench)
Counter tops: Cambria Quartz
Color: Brittanicca
Edge: Pencil
Hardware: Berenson Vested Interest
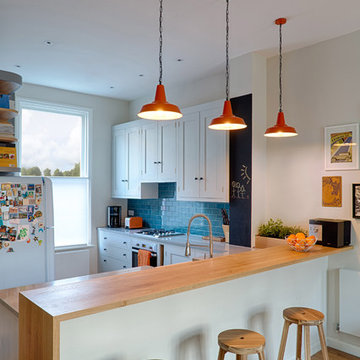
NIck White
Idéer för ett mellanstort modernt kök, med en rustik diskho, skåp i shakerstil, grå skåp, bänkskiva i koppar, blått stänkskydd, stänkskydd i tunnelbanekakel, integrerade vitvaror, klinkergolv i porslin och en halv köksö
Idéer för ett mellanstort modernt kök, med en rustik diskho, skåp i shakerstil, grå skåp, bänkskiva i koppar, blått stänkskydd, stänkskydd i tunnelbanekakel, integrerade vitvaror, klinkergolv i porslin och en halv köksö
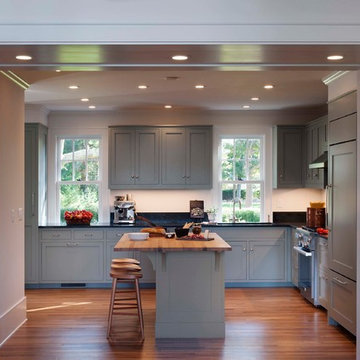
This stunning home features custom Crown Point Cabinetry in the kitchen, art studio, master bath, master closet, and study. The custom cabinetry displays maple wood desired white and gray paint colors, and a fabulous green in the master bath, Barnstead doors, and square Inset construction. Design details include appliance panels, finished ends, finished interiors, glass doors, furniture finished ends, knee brackets, valances, wainscoting, and a solid wood top!!
Photo by Crown Point Cabinetry
10 535 foton på kök, med grå skåp och integrerade vitvaror
7