500 foton på kök, med grå skåp och målat trägolv
Sortera efter:
Budget
Sortera efter:Populärt i dag
21 - 40 av 500 foton
Artikel 1 av 3

charming Sea cliff turn of century victorian needed a renovation that was appropriate to the vintage yet, edgy styling.
a textured natural oak farm sink base juxtaposed a soft gray, with the heavy shelves on the wall made this kitchen unique.

We tried to recycle as much as we could.
The floorboards were from an old mill in yorkshire, rough sawn and then waxed white.
Most of the furniture is from a range of Vintage shops around Hackney and flea markets.
The island is wrapped in the old floorboards as well as the kitchen shelves.
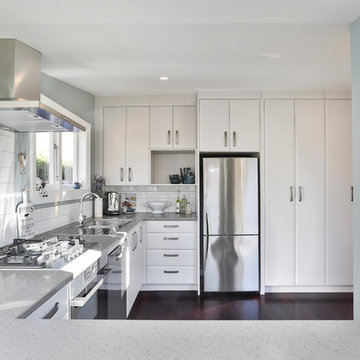
The view looking from the Bay window. This Renovation was complex as we needed to make the best of a very small dwelling and to gain the kitchen living space there needed to be some cleaver encroaching on the adjoining laundry/guest toilet area. This gave us the depth for the fridge and the back work area.
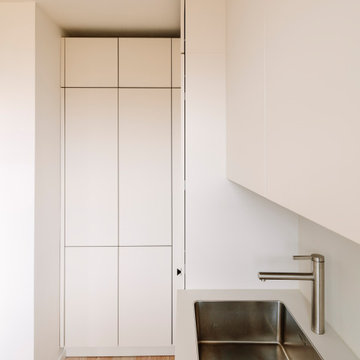
Die Küche ist mit 4qm sehr klein, weshalb der vorhandene Platz optimiert wurde. Die unansehnlichen Wasserzähler wurde in einen Hochschrank mit geringer Tiefe eingebaut. Dieser bietet viel Stauraum und durch die geringe Tiefe eine funktionale Verstauung von Küchen-Utensilien. Hier ist zudem ein Anschluss für eine Steckdose vorhanden, so dass auch der Küchenmixer versteckt im Schrank platziert ist. Für die neue Küche wurden die Bestand Anschlüsse (Zu-und Abwasser für die Spüle, Geschirrspüler, Waschmaschine und Steckdosen) genutzt, so dass keine Anschlüsse neu verlegt werden mussten.

This rv was totally gutted, the floor was falling out, the ceiling was sagging. We reworked the electrical and plumbing as well and were able to turn this into a spacious rv with beautiful accents. I will post the before pictures soon.
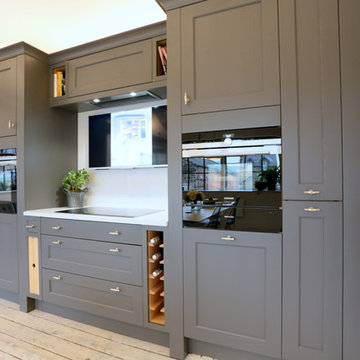
Idéer för ett litet industriellt linjärt kök med öppen planlösning, med skåp i shakerstil, grå skåp, bänkskiva i kvartsit, vitt stänkskydd, rostfria vitvaror och målat trägolv
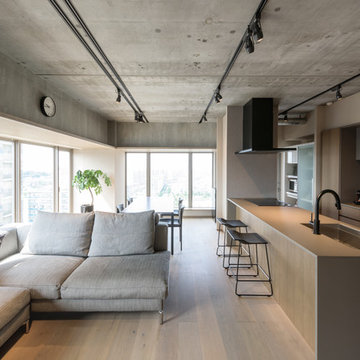
Foto på ett industriellt linjärt kök med öppen planlösning, med en enkel diskho, släta luckor, grå skåp, grått stänkskydd, målat trägolv, en köksö och grått golv
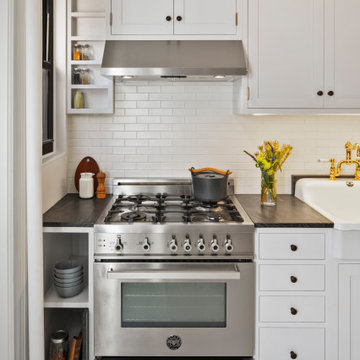
Idéer för ett litet klassiskt grå linjärt kök, med en rustik diskho, skåp i shakerstil, grå skåp, marmorbänkskiva, gult stänkskydd, stänkskydd i tunnelbanekakel, rostfria vitvaror, målat trägolv och vitt golv
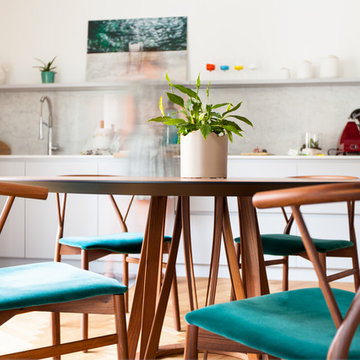
L’intervento di interior design si colloca nell’ambito di un quarto piano di un edificio residenziale degli anni ’60 in una delle zone più ambite della città di Milano: il quartiere storico di Piazza V Giornate. L’edificio presentava una planimetria caratterizzata da ampi stanze di medio-grande dimensione distribuite da un corridoio centrale difficilmente utilizzabile per la distribuzione degli spazi abitativi contemporanei. Il progetto pertanto si pone in maniera “dirompente” e comporta la quasi totale demolizione degli spazi “giorno” al fine di configurare un grande e luminoso open-space per la zona living: soggiorno e cucina a vista vengono divisi da un camino centrale a bioetanolo. Il livello delle finiture, dell’arredo bagno e dei complementi di arredo, sono di alto livello. Tutti i mobili sono stati disegnati dai progettisti e realizzati su misura.

Idéer för flerfärgat kök, med en rustik diskho, skåp i shakerstil, grå skåp, träbänkskiva, vitt stänkskydd, stänkskydd i tunnelbanekakel, rostfria vitvaror, målat trägolv och vitt golv
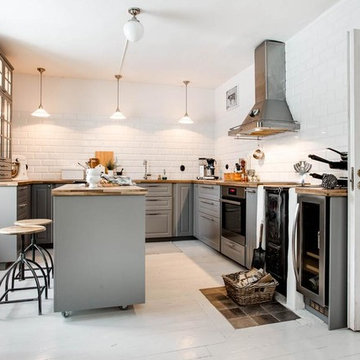
Inredning av ett nordiskt mellanstort kök, med luckor med profilerade fronter, grå skåp, träbänkskiva, stänkskydd i porslinskakel, vita vitvaror, målat trägolv, en köksö, vitt golv och vitt stänkskydd
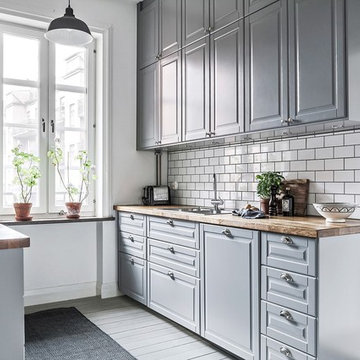
Bjurfors/SE360
Exempel på ett avskilt, mellanstort skandinaviskt parallellkök, med en dubbel diskho, skåp i shakerstil, grå skåp, träbänkskiva, vitt stänkskydd, stänkskydd i tunnelbanekakel, målat trägolv och vitt golv
Exempel på ett avskilt, mellanstort skandinaviskt parallellkök, med en dubbel diskho, skåp i shakerstil, grå skåp, träbänkskiva, vitt stänkskydd, stänkskydd i tunnelbanekakel, målat trägolv och vitt golv
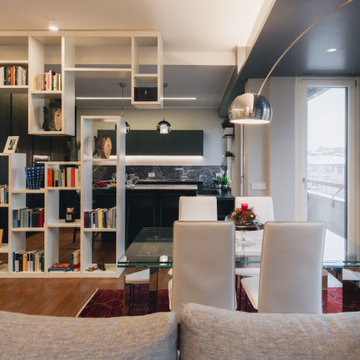
Vista della cucina e della libreria appesa che separa i due ambienti.
Foto di Simone Marulli
Idéer för att renovera ett mellanstort funkis grå grått kök, med en dubbel diskho, släta luckor, grå skåp, marmorbänkskiva, grått stänkskydd, stänkskydd i marmor, integrerade vitvaror, målat trägolv, en köksö och brunt golv
Idéer för att renovera ett mellanstort funkis grå grått kök, med en dubbel diskho, släta luckor, grå skåp, marmorbänkskiva, grått stänkskydd, stänkskydd i marmor, integrerade vitvaror, målat trägolv, en köksö och brunt golv
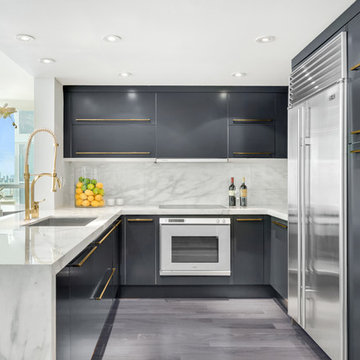
Remodel. Gray refinished cabinets in a satin finish. White and Gray Calacatta Marble countertop and backsplash with a waterfall edge. Custom gold hardware and faucet. Miele appliances.
Photo credit: Christian Brandl
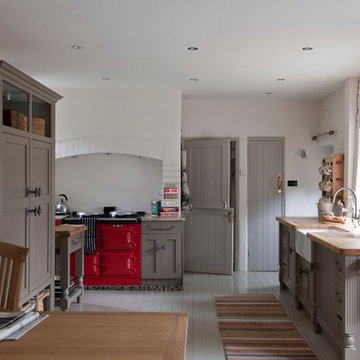
Idéer för mellanstora lantliga kök, med en rustik diskho, grå skåp, träbänkskiva, målat trägolv, skåp i shakerstil och färgglada vitvaror

Whether you need inspiration for a single room; a whole house or help to oversee a full property renovation, Clare can work with you to create a unique design for the way you lead your life. She listens to her clients to ensure that she understands their lifestyle, creating beautiful and comfortable designs that work on a very practical basis. She brings together aesthetics and function, working with materials that will last. Clients are often drawn to her work for its timeless quality – She loves clean lines and design that stands the test of time.
She has a plethora of experience working on large scale projects and is equally at home in a modern country barn conversion or a listed regency town house. She can oversee your project from concept to completion or offer design consultation services to suit your needs and involvement. Her working practise is very collaborative, both with her clients and with the team of architects and trades whom she works alongside. As she says “Any renovation project is as much about understanding the people involved as the property itself.”
She wants to create a home that you love. Your home is so much more than the way your rooms are decorated, or the furniture you have in it. It is about having a space to enjoy with your family and friends. Your home should be unique to you – reflecting your tastes and your style, which may have evolved over many years.
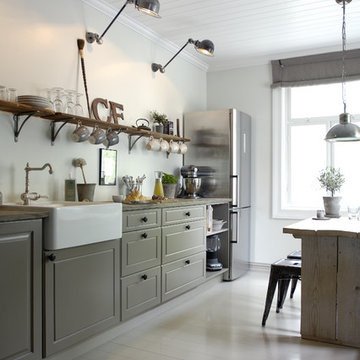
Anne Manglerud
Inspiration för ett lantligt kök och matrum, med luckor med upphöjd panel, grå skåp, rostfria vitvaror, bänkskiva i kvarts och målat trägolv
Inspiration för ett lantligt kök och matrum, med luckor med upphöjd panel, grå skåp, rostfria vitvaror, bänkskiva i kvarts och målat trägolv
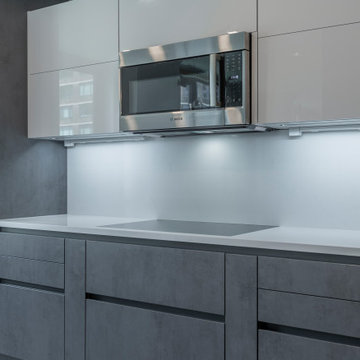
Idéer för att renovera ett litet funkis vit vitt kök, med en undermonterad diskho, släta luckor, grå skåp, bänkskiva i kvarts, vitt stänkskydd, integrerade vitvaror, målat trägolv, en köksö och grått golv
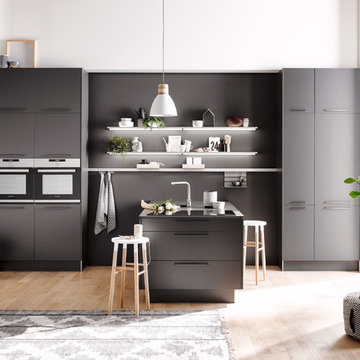
Bild på ett mycket stort funkis linjärt kök med öppen planlösning, med släta luckor, grå skåp, bänkskiva i koppar, grått stänkskydd, stänkskydd i trä, rostfria vitvaror, målat trägolv, en köksö, brunt golv och en nedsänkt diskho
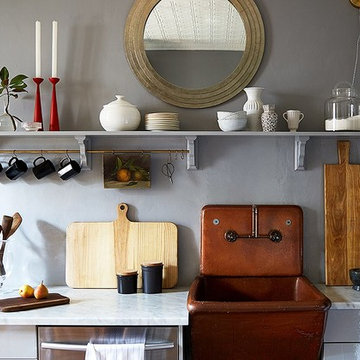
The Makeover Process -- Like a lot of other old houses, ours had seen some less-than-sympathetic renovations over the years. A while back I documented my entryway makeover, and since then I’ve been making my way through the house, one project at a time. With a few successes under our belt, my husband and I decided to take on one of the most challenging rooms in our home: the kitchen. By keeping the design simple and breaking the project down into manageable parts, we were able to transform the space on a fairly modest budget and dream up some ingenious solutions along the way.
Check out the step-by-step evolution of my kitchen from a tired mess to an eclectic and functional space.
Photo by Manuel Rodriguez
500 foton på kök, med grå skåp och målat trägolv
2