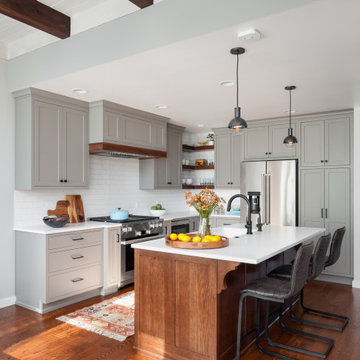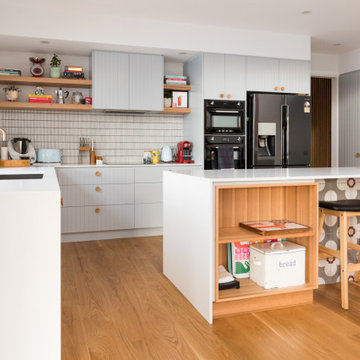26 036 foton på kök, med grå skåp och mellanmörkt trägolv
Sortera efter:
Budget
Sortera efter:Populärt i dag
21 - 40 av 26 036 foton
Artikel 1 av 3

Inspiration för mellanstora lantliga kök, med en rustik diskho, skåp i shakerstil, grå skåp, vitt stänkskydd, stänkskydd i tunnelbanekakel, rostfria vitvaror, mellanmörkt trägolv, en halv köksö, bänkskiva i kvartsit och brunt golv

This creative transitional space was transformed from a very dated layout that did not function well for our homeowners - who enjoy cooking for both their family and friends. They found themselves cooking on a 30" by 36" tiny island in an area that had much more potential. A completely new floor plan was in order. An unnecessary hallway was removed to create additional space and a new traffic pattern. New doorways were created for access from the garage and to the laundry. Just a couple of highlights in this all Thermador appliance professional kitchen are the 10 ft island with two dishwashers (also note the heated tile area on the functional side of the island), double floor to ceiling pull-out pantries flanking the refrigerator, stylish soffited area at the range complete with burnished steel, niches and shelving for storage. Contemporary organic pendants add another unique texture to this beautiful, welcoming, one of a kind kitchen! Photos by David Cobb Photography.

Rehme Steel Windows & Doors
Don B. McDonald, Architect
TMD Builders
Thomas McConnell Photography
Foto på ett rustikt linjärt kök, med en rustik diskho, grå skåp, mellanmörkt trägolv, skåp i shakerstil och rostfria vitvaror
Foto på ett rustikt linjärt kök, med en rustik diskho, grå skåp, mellanmörkt trägolv, skåp i shakerstil och rostfria vitvaror

Matt Steeves Studio
Klassisk inredning av ett mycket stort kök, med en undermonterad diskho, luckor med infälld panel, grå skåp, grått stänkskydd, stänkskydd i mosaik, rostfria vitvaror, mellanmörkt trägolv och flera köksöar
Klassisk inredning av ett mycket stort kök, med en undermonterad diskho, luckor med infälld panel, grå skåp, grått stänkskydd, stänkskydd i mosaik, rostfria vitvaror, mellanmörkt trägolv och flera köksöar

Jeff Herr
Inspiration för ett litet vintage kök, med luckor med glaspanel, stänkskydd i tunnelbanekakel, en rustik diskho, grå skåp, marmorbänkskiva, vitt stänkskydd, integrerade vitvaror, mellanmörkt trägolv och en halv köksö
Inspiration för ett litet vintage kök, med luckor med glaspanel, stänkskydd i tunnelbanekakel, en rustik diskho, grå skåp, marmorbänkskiva, vitt stänkskydd, integrerade vitvaror, mellanmörkt trägolv och en halv köksö

Denash photography, Designed by Jenny Rausch, C.K.D
This project will be featured in Better Homes and Gardens Special interest publication Beautiful Kitchens in spring 2012. It is the cover of the magazine.

We designed a custom hutch which has a multitude of storage options and functionality – open display shelves, roll-outs, drawers, extra counter/serving space, as well as a beverage fridge and appliance garage/coffee center. On the opposite side of the kitchen, we replaced a small pantry closet with a furniture style built-in that took advantage of underutilized space. Anticipating issues with supply chain, we opted to use a local cabinet maker on this project which allowed us to fully customize the cabinets for optimal functionality.

Inspiration för ett mellanstort 50 tals vit vitt kök, med en dubbel diskho, släta luckor, grå skåp, bänkskiva i kvarts, grått stänkskydd, rostfria vitvaror, mellanmörkt trägolv och en köksö

Creating a space to entertain was the top priority in this Mukwonago kitchen remodel. The homeowners wanted seating and counter space for hosting parties and watching sports. By opening the dining room wall, we extended the kitchen area. We added an island and custom designed furniture-style bar cabinet with retractable pocket doors. A new awning window overlooks the backyard and brings in natural light. Many in-cabinet storage features keep this kitchen neat and organized.
Bar Cabinet
The furniture-style bar cabinet has retractable pocket doors and a drop-in quartz counter. The homeowners can entertain in style, leaving the doors open during parties. Guests can grab a glass of wine or make a cocktail right in the cabinet.
Outlet Strips
Outlet strips on the island and peninsula keeps the end panels of the island and peninsula clean. The outlet strips also gives them options for plugging in appliances during parties.
Modern Farmhouse Design
The design of this kitchen is modern farmhouse. The materials, patterns, color and texture define this space. We used shades of golds and grays in the cabinetry, backsplash and hardware. The chevron backsplash and shiplap island adds visual interest.
Custom Cabinetry
This kitchen features frameless custom cabinets with light rail molding. It’s designed to hide the under cabinet lighting and angled plug molding. Putting the outlets under the cabinets keeps the backsplash uninterrupted.
Storage Features
Efficient storage and organization was important to these homeowners.
We opted for deep drawers to allow for easy access to stacks of dishes and bowls.
Under the cooktop, we used custom drawer heights to meet the homeowners’ storage needs.
A third drawer was added next to the spice drawer rollout.
Narrow pullout cabinets on either side of the cooktop for spices and oils.
The pantry rollout by the double oven rotates 90 degrees.
Other Updates
Staircase – We updated the staircase with a barn wood newel post and matte black balusters
Fireplace – We whitewashed the fireplace and added a barn wood mantel and pilasters.

The architect’s plans had a single island with large windows on both main walls. The one window overlooked the unattractive side of a neighbor’s house while the other was not large enough to see the beautiful large back yard. The kitchen entry location made the mudroom extremely small and left only a few design options for the kitchen layout. The almost 14’ high ceilings also gave lots of opportunities for a unique design, but care had to be taken to still make the space feel warm and cozy.
After drawing four design options, one was chosen that relocated the entry from the mudroom, making the mudroom a lot more accessible. A prep island across from the range and an entertaining island were included. The entertaining island included a beverage refrigerator for guests to congregate around and to help them stay out of the kitchen work areas. The small island appeared to be floating on legs and incorporates a sink and single dishwasher drawer for easy clean up of pots and pans.

This full home remodel features a modern kitchen with custom cabinetry, large kitchen island with seating, and hardwood flooring.
Idéer för att renovera ett mellanstort funkis vit vitt kök, med en rustik diskho, skåp i shakerstil, grå skåp, beige stänkskydd, stänkskydd i tunnelbanekakel, rostfria vitvaror, mellanmörkt trägolv, en köksö och brunt golv
Idéer för att renovera ett mellanstort funkis vit vitt kök, med en rustik diskho, skåp i shakerstil, grå skåp, beige stänkskydd, stänkskydd i tunnelbanekakel, rostfria vitvaror, mellanmörkt trägolv, en köksö och brunt golv

An oversize island in walnut/sap wood holds its own in this large space. Imperial Danby marble is the countertop and backsplash. The stainless Sub Zero Pro fridge brings an exciting industrial note.

This gorgeous kitchen features a double range, marble counters and backsplash, brass fixtures, plus these freshly-painted cabinets in Sherwin Williams' "Amazing Gray". Design by Hilary Conrey of Courtney & Co. (Plus this is one of the prettiest islands we've ever seen!)

We removed a window, removed a wall and added an island, all on new hardwood floors. The clients had thier inspiration for this all new kitchen and created a personalized space for their family.

50 tals inredning av ett vit vitt l-kök, med en undermonterad diskho, släta luckor, grå skåp, vitt stänkskydd, stänkskydd i mosaik, mellanmörkt trägolv, en köksö och brunt golv

Inspiration för stora klassiska vitt kök, med luckor med infälld panel, grå skåp, marmorbänkskiva, vitt stänkskydd, stänkskydd i keramik, mellanmörkt trägolv, en köksö och brunt golv

PC: Pinterest
Foto på ett vintage vit l-kök, med en rustik diskho, luckor med infälld panel, grå skåp, vitt stänkskydd, rostfria vitvaror, mellanmörkt trägolv, en köksö och brunt golv
Foto på ett vintage vit l-kök, med en rustik diskho, luckor med infälld panel, grå skåp, vitt stänkskydd, rostfria vitvaror, mellanmörkt trägolv, en köksö och brunt golv

www.johnnybarrington.com
Inspiration för ett litet maritimt brun brunt kök, med en enkel diskho, skåp i shakerstil, grå skåp, träbänkskiva, stänkskydd med metallisk yta, integrerade vitvaror och mellanmörkt trägolv
Inspiration för ett litet maritimt brun brunt kök, med en enkel diskho, skåp i shakerstil, grå skåp, träbänkskiva, stänkskydd med metallisk yta, integrerade vitvaror och mellanmörkt trägolv

Lynn Donaldson
Inredning av ett rustikt stort kök, med stänkskydd i stenkakel, rostfria vitvaror, mellanmörkt trägolv, en köksö, en rustik diskho, luckor med infälld panel, grå skåp, granitbänkskiva, grått stänkskydd och brunt golv
Inredning av ett rustikt stort kök, med stänkskydd i stenkakel, rostfria vitvaror, mellanmörkt trägolv, en köksö, en rustik diskho, luckor med infälld panel, grå skåp, granitbänkskiva, grått stänkskydd och brunt golv

This creative transitional space was transformed from a very dated layout that did not function well for our homeowners - who enjoy cooking for both their family and friends. They found themselves cooking on a 30" by 36" tiny island in an area that had much more potential. A completely new floor plan was in order. An unnecessary hallway was removed to create additional space and a new traffic pattern. New doorways were created for access from the garage and to the laundry. Just a couple of highlights in this all Thermador appliance professional kitchen are the 10 ft island with two dishwashers (also note the heated tile area on the functional side of the island), double floor to ceiling pull-out pantries flanking the refrigerator, stylish soffited area at the range complete with burnished steel, niches and shelving for storage. Contemporary organic pendants add another unique texture to this beautiful, welcoming, one of a kind kitchen! Photos by David Cobb Photography.
26 036 foton på kök, med grå skåp och mellanmörkt trägolv
2