12 738 foton på kök, med grå skåp och mörkt trägolv
Sortera efter:
Budget
Sortera efter:Populärt i dag
161 - 180 av 12 738 foton
Artikel 1 av 3
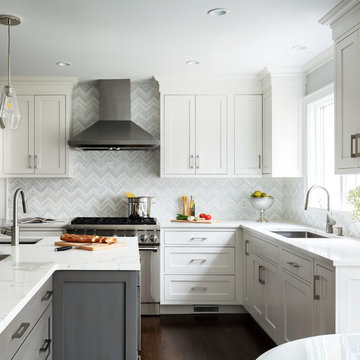
Inspiration för ett litet vintage vit vitt kök, med en undermonterad diskho, vitt stänkskydd, stänkskydd i mosaik, rostfria vitvaror, mörkt trägolv, en köksö, brunt golv, skåp i shakerstil och grå skåp
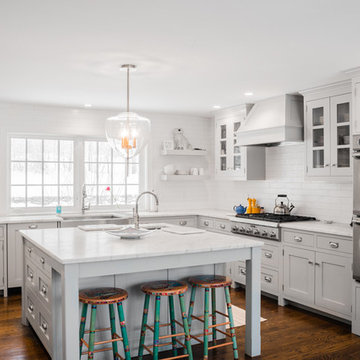
Custom Kitchen
Inspiration för stora lantliga l-kök, med en rustik diskho, grå skåp, vitt stänkskydd, stänkskydd i tunnelbanekakel, rostfria vitvaror, mörkt trägolv, en köksö och skåp i shakerstil
Inspiration för stora lantliga l-kök, med en rustik diskho, grå skåp, vitt stänkskydd, stänkskydd i tunnelbanekakel, rostfria vitvaror, mörkt trägolv, en köksö och skåp i shakerstil
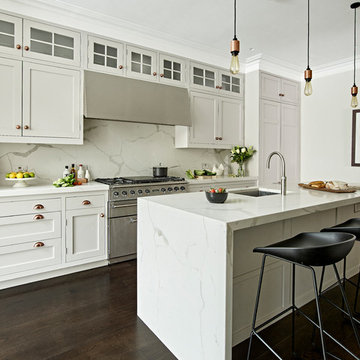
Shaker kitchen cabinets in 'French Grey' by Little Greene.
Statuario grey composite marble worktops, splashback and island. Copper bulb pendant island lighting with matching copper handles for the kitchen cabinets in traditional cup and knob designs. Waterfall countertop island design with integrated sink and breakfast bar stool seating.
Photography by Nick Smith
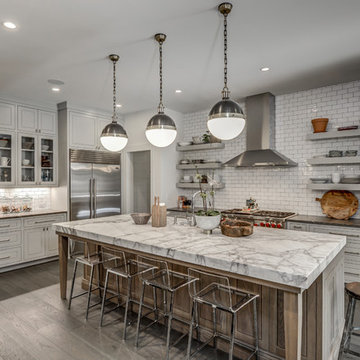
Idéer för vintage l-kök, med en undermonterad diskho, grå skåp, vitt stänkskydd, stänkskydd i tunnelbanekakel, mörkt trägolv, en köksö och grått golv
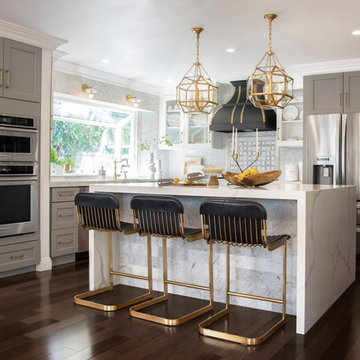
Foto på ett vintage l-kök, med en rustik diskho, skåp i shakerstil, grå skåp, grått stänkskydd, rostfria vitvaror, mörkt trägolv, en köksö och brunt golv

Inredning av ett klassiskt mellanstort kök, med en undermonterad diskho, luckor med upphöjd panel, grå skåp, stänkskydd med metallisk yta, rostfria vitvaror, mörkt trägolv, en köksö, brunt golv, bänkskiva i kvarts och spegel som stänkskydd

For this project, the entire kitchen was designed around the “must-have” Lacanche range in the stunning French Blue with brass trim. That was the client’s dream and everything had to be built to complement it. Bilotta senior designer, Randy O’Kane, CKD worked with Paul Benowitz and Dipti Shah of Benowitz Shah Architects to contemporize the kitchen while staying true to the original house which was designed in 1928 by regionally noted architect Franklin P. Hammond. The clients purchased the home over two years ago from the original owner. While the house has a magnificent architectural presence from the street, the basic systems, appointments, and most importantly, the layout and flow were inappropriately suited to contemporary living.
The new plan removed an outdated screened porch at the rear which was replaced with the new family room and moved the kitchen from a dark corner in the front of the house to the center. The visual connection from the kitchen through the family room is dramatic and gives direct access to the rear yard and patio. It was important that the island separating the kitchen from the family room have ample space to the left and right to facilitate traffic patterns, and interaction among family members. Hence vertical kitchen elements were placed primarily on existing interior walls. The cabinetry used was Bilotta’s private label, the Bilotta Collection – they selected beautiful, dramatic, yet subdued finishes for the meticulously handcrafted cabinetry. The double islands allow for the busy family to have a space for everything – the island closer to the range has seating and makes a perfect space for doing homework or crafts, or having breakfast or snacks. The second island has ample space for storage and books and acts as a staging area from the kitchen to the dinner table. The kitchen perimeter and both islands are painted in Benjamin Moore’s Paper White. The wall cabinets flanking the sink have wire mesh fronts in a statuary bronze – the insides of these cabinets are painted blue to match the range. The breakfast room cabinetry is Benjamin Moore’s Lampblack with the interiors of the glass cabinets painted in Paper White to match the kitchen. All countertops are Vermont White Quartzite from Eastern Stone. The backsplash is Artistic Tile’s Kyoto White and Kyoto Steel. The fireclay apron-front main sink is from Rohl while the smaller prep sink is from Linkasink. All faucets are from Waterstone in their antique pewter finish. The brass hardware is from Armac Martin and the pendants above the center island are from Circa Lighting. The appliances, aside from the range, are a mix of Sub-Zero, Thermador and Bosch with panels on everything.
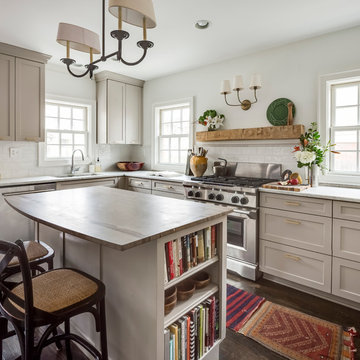
Inspiration för ett vintage kök, med en undermonterad diskho, skåp i shakerstil, grå skåp, vitt stänkskydd, stänkskydd i tunnelbanekakel, rostfria vitvaror, mörkt trägolv och en köksö

Idéer för att renovera ett mellanstort eklektiskt kök, med skåp i shakerstil, grå skåp, bänkskiva i kvartsit, vitt stänkskydd, en köksö, en rustik diskho, stänkskydd i glaskakel, rostfria vitvaror och mörkt trägolv
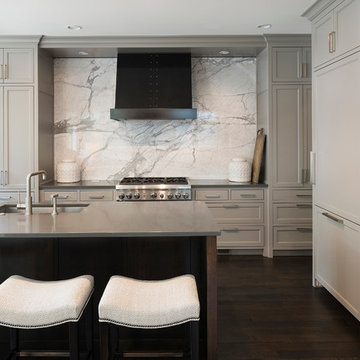
Martha O'Hara Interiors, Interior Design & Photo Styling | Elevation Homes, Builder | Peterssen/Keller, Architect | Spacecrafting, Photography | Please Note: All “related,” “similar,” and “sponsored” products tagged or listed by Houzz are not actual products pictured. They have not been approved by Martha O’Hara Interiors nor any of the professionals credited. For information about our work, please contact design@oharainteriors.com.

Idéer för att renovera ett stort lantligt kök, med en rustik diskho, luckor med profilerade fronter, grå skåp, marmorbänkskiva, vitt stänkskydd, stänkskydd i tunnelbanekakel, en köksö och mörkt trägolv
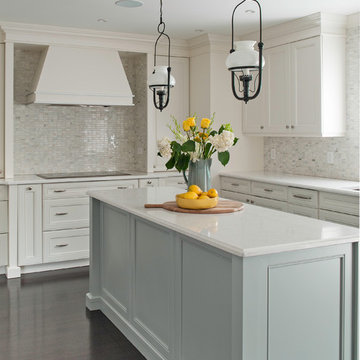
Leona Mozes Photography for Judi Fried Interiors
Foto på ett mellanstort vintage kök, med luckor med profilerade fronter, stänkskydd i mosaik, mörkt trägolv, en köksö, en undermonterad diskho, grå skåp och integrerade vitvaror
Foto på ett mellanstort vintage kök, med luckor med profilerade fronter, stänkskydd i mosaik, mörkt trägolv, en köksö, en undermonterad diskho, grå skåp och integrerade vitvaror
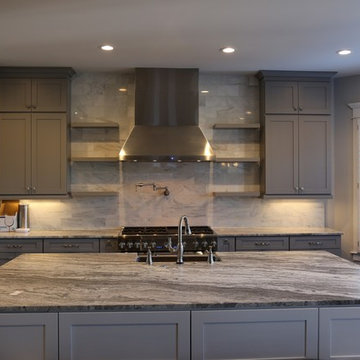
Amazing custom cabinets, crown, light rail, under cabinets lighting, floating shelves, pot filler, industrial stove, hammered farmhouse sink, leathered fantasy brown granite countertops, tile backsplash, stainless steel hood vent
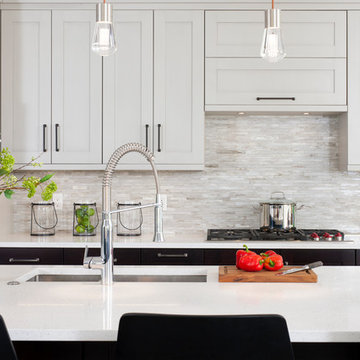
These terrific clients turned a boring 80's kitchen into a modern, Asian-inspired chef's dream kitchen, with two tone cabinetry and professional grade appliances. An over-sized island provides comfortable seating for four. Custom Half-wall bookcases divide the kitchen from the family room without impeding sight lines into the inviting space.
Photography: Stacy Zarin Goldberg
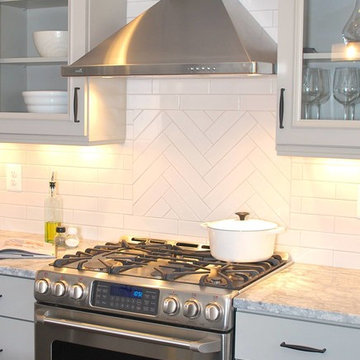
Cornerstone Design Remodeling
This is one of my latest project with Cornerstone Design Remodeling. This was a full update and expansion of the Island. Taking some space from the laundry room (behind the pantry) allowing for a larger footprint of the kitchen and of course more storage space. Mixing cold and warm colors of Crushed Ice and Vintage black, Subway tile and hardwood flooring to create a transitional kitchen with plenty of function.
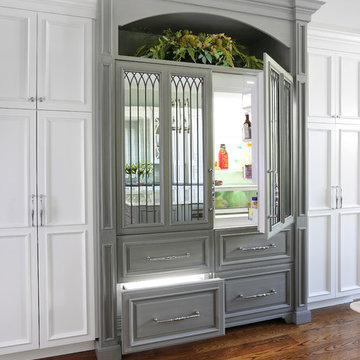
One of the crowning jewels of this kitchen is a mirrored refrigerator armoire, which houses two 30 inch wide subzero refrigerators. Overall, the mirrors reflect light and add extra sparkle into the space and custom lead caming gives an antique aesthetic.
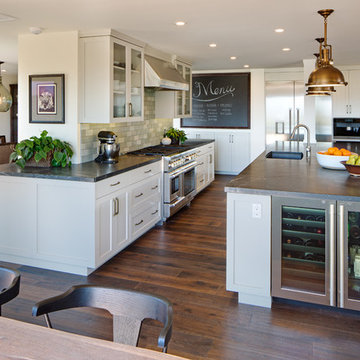
Brady Architectural Photography
Inspiration för moderna kök, med en undermonterad diskho, skåp i shakerstil, grå skåp, granitbänkskiva, grått stänkskydd, stänkskydd i keramik, rostfria vitvaror, mörkt trägolv och en köksö
Inspiration för moderna kök, med en undermonterad diskho, skåp i shakerstil, grå skåp, granitbänkskiva, grått stänkskydd, stänkskydd i keramik, rostfria vitvaror, mörkt trägolv och en köksö

Gillian Jackson
Inredning av ett modernt litet kök, med en undermonterad diskho, släta luckor, grå skåp, bänkskiva i kvarts, rostfria vitvaror, mörkt trägolv, svart stänkskydd och brunt golv
Inredning av ett modernt litet kök, med en undermonterad diskho, släta luckor, grå skåp, bänkskiva i kvarts, rostfria vitvaror, mörkt trägolv, svart stänkskydd och brunt golv
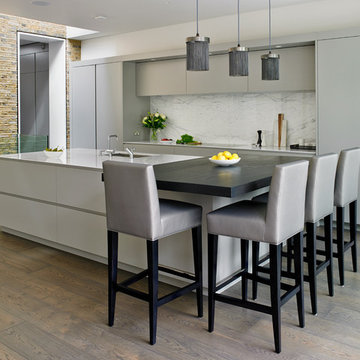
Photography by Nick Smith
Idéer för ett modernt kök, med en undermonterad diskho, släta luckor, grå skåp, vitt stänkskydd, en köksö, integrerade vitvaror och mörkt trägolv
Idéer för ett modernt kök, med en undermonterad diskho, släta luckor, grå skåp, vitt stänkskydd, en köksö, integrerade vitvaror och mörkt trägolv
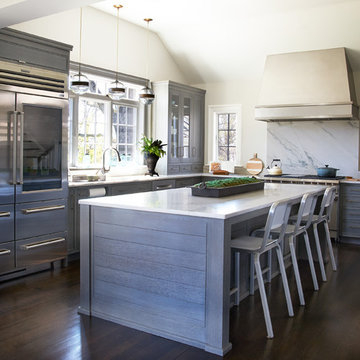
A lovely rustic modern kitchen in cerused rift sawn oak cabinetry by Studio Dearborn. White Macauba quartzite countertops and backsplash by Marble America. Wolf 48” range. Refrigerator by Subzero. Dishwasher by Bosch. Garrison pendant lights by Arteriors. Stools by Emeco, 1951 Counter stool. Rangehood by Rangecraft. Schaub & Co. Italian Contemporary pulls 6” in Brushed brass finish. Photography c 2015 by Jeff McNamara
12 738 foton på kök, med grå skåp och mörkt trägolv
9