281 foton på kök, med öppna hyllor och grå skåp
Sortera efter:
Budget
Sortera efter:Populärt i dag
1 - 20 av 281 foton
Artikel 1 av 3

Inside view of pantry showing stainless steel mesh drawer fronts for dry-good storage and adjustable shelves.
Inspiration för ett mellanstort vintage kök, med öppna hyllor, grå skåp, beiget golv och travertin golv
Inspiration för ett mellanstort vintage kök, med öppna hyllor, grå skåp, beiget golv och travertin golv

Klassisk inredning av ett stort kök, med öppna hyllor, grå skåp, mörkt trägolv och brunt golv

Exempel på ett mellanstort kök, med en nedsänkt diskho, grå skåp, mellanmörkt trägolv, öppna hyllor, bänkskiva i koppar, vitt stänkskydd och stänkskydd i tunnelbanekakel

These days, we design the Butler’s Pantry and Walk In Pantry to do the “heavy lifting” ?? for the kitchen. With undercounter refrigerators, appliance stations, built-in microwaves, these back-kitchen zones are the workhorses ? of the kitchen. And we believe they should be just as gorgeous!

Tour Factory
Foto på ett vintage skafferi, med öppna hyllor, grå skåp, rostfria vitvaror och mörkt trägolv
Foto på ett vintage skafferi, med öppna hyllor, grå skåp, rostfria vitvaror och mörkt trägolv
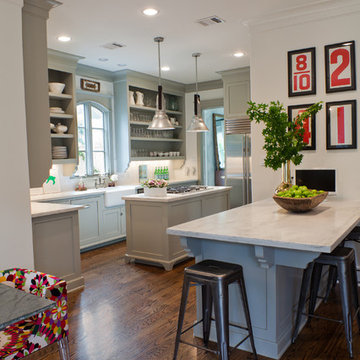
Exempel på ett klassiskt kök, med en rustik diskho, rostfria vitvaror, öppna hyllor och grå skåp

Idéer för rustika flerfärgat kök, med en undermonterad diskho, öppna hyllor, grå skåp, grått stänkskydd, rostfria vitvaror och mellanmörkt trägolv

Custom Cabinets: Acadia Cabinets
Backsplash Tile: Daltile
Custom Copper Detail on Hood: Northwest Custom Woodwork
Appliances: Albert Lee/Wolf
Fabric for Custom Romans: Kravet

Idéer för ett mellanstort asiatiskt grå linjärt kök med öppen planlösning, med en undermonterad diskho, öppna hyllor, grå skåp, laminatbänkskiva, grått stänkskydd, stänkskydd i marmor, rostfria vitvaror, cementgolv, en köksö och grått golv

Foto på ett mellanstort 60 tals linjärt kök med öppen planlösning, med en integrerad diskho, öppna hyllor, grå skåp, bänkskiva i rostfritt stål, grått stänkskydd, stänkskydd i porslinskakel och en halv köksö
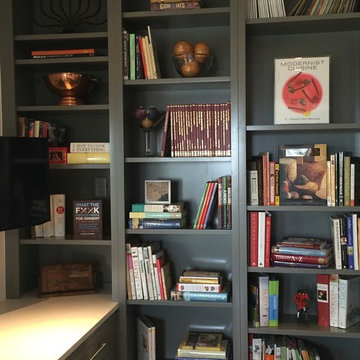
We utilized these great kitchen shelves for cook books and cooking supplies.
Bild på ett mellanstort funkis kök och matrum, med en dubbel diskho, öppna hyllor, grå skåp, marmorbänkskiva, vitt stänkskydd, stänkskydd i glaskakel, rostfria vitvaror och en köksö
Bild på ett mellanstort funkis kök och matrum, med en dubbel diskho, öppna hyllor, grå skåp, marmorbänkskiva, vitt stänkskydd, stänkskydd i glaskakel, rostfria vitvaror och en köksö
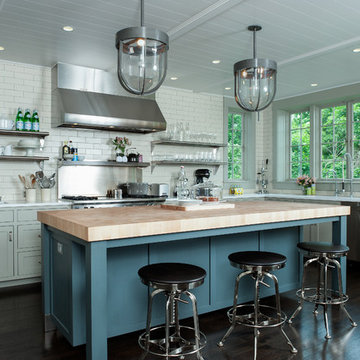
Photos by Scott LePage Photography
Foto på ett funkis kök, med öppna hyllor, stänkskydd i tunnelbanekakel, träbänkskiva, vitt stänkskydd, grå skåp och rostfria vitvaror
Foto på ett funkis kök, med öppna hyllor, stänkskydd i tunnelbanekakel, träbänkskiva, vitt stänkskydd, grå skåp och rostfria vitvaror
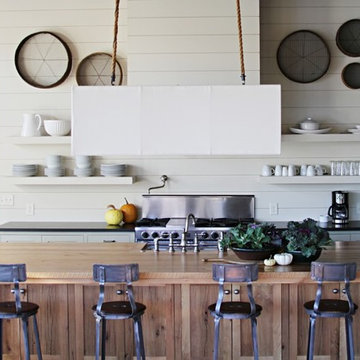
Architect of Record: Summerour & Associates
Interior Designer: Yvonne McFadden
Exempel på ett maritimt kök, med öppna hyllor, rostfria vitvaror, träbänkskiva och grå skåp
Exempel på ett maritimt kök, med öppna hyllor, rostfria vitvaror, träbänkskiva och grå skåp

This 400 s.f. studio apartment in NYC’s Greenwich Village serves as a pied-a-terre
for clients whose primary residence is on the West Coast.
Although the clients do not reside here full-time, this tiny space accommodates
all the creature comforts of home.
Bleached hardwood floors, crisp white walls, and high ceilings are the backdrop to
a custom blackened steel and glass partition, layered with raw silk sheer draperies,
to create a private sleeping area, replete with custom built-in closets.
Simple headboard and crisp linens are balanced with a lightly-metallic glazed
duvet and a vintage textile pillow.
The living space boasts a custom Belgian linen sectional sofa that pulls out into a
full-size bed for the couple’s young children who sometimes accompany them.
Efficient and inexpensive dining furniture sits comfortably in the main living space
and lends clean, Scandinavian functionality for sharing meals. The sculptural
handrafted metal ceiling mobile offsets the architecture’s clean lines, defining the
space while accentuating the tall ceilings.
The kitchenette combines custom cool grey lacquered cabinets with brass fittings,
white beveled subway tile, and a warm brushed brass backsplash; an antique
Boucherouite runner and textural woven stools that pull up to the kitchen’s
coffee counter puntuate the clean palette with warmth and the human scale.
The under-counter freezer and refrigerator, along with the 18” dishwasher, are all
panelled to match the cabinets, and open shelving to the ceiling maximizes the
feeling of the space’s volume.
The entry closet doubles as home for a combination washer/dryer unit.
The custom bathroom vanity, with open brass legs sitting against floor-to-ceiling
marble subway tile, boasts a honed gray marble countertop, with an undermount
sink offset to maximize precious counter space and highlight a pendant light. A
tall narrow cabinet combines closed and open storage, and a recessed mirrored
medicine cabinet conceals additional necessaries.
The stand-up shower is kept minimal, with simple white beveled subway tile and
frameless glass doors, and is large enough to host a teak and stainless bench for
comfort; black sink and bath fittings ground the otherwise light palette.
What had been a generic studio apartment became a rich landscape for living.

White herringbone floor with a silver oil in the grain.
The client wanted a white floor to give a clean, contemporary feel to the property, but wanted to incorporate a light element of grey,
The oversize herringbone block works well in a modern living space.
All the blocks are engineered, bevel edged, tongue and grooved on all 4 sides. Compatible with under floor heating.

Adriano Castelli © 2018 Houzz
Bild på ett medelhavsstil grå grått kök, med en nedsänkt diskho, öppna hyllor, grå skåp, bänkskiva i betong, vitt stänkskydd, rostfria vitvaror, betonggolv och grått golv
Bild på ett medelhavsstil grå grått kök, med en nedsänkt diskho, öppna hyllor, grå skåp, bänkskiva i betong, vitt stänkskydd, rostfria vitvaror, betonggolv och grått golv

Inspiration för ett stort vintage kök, med öppna hyllor, grå skåp, mörkt trägolv och brunt golv

Idéer för ett mycket stort klassiskt grå kök, med öppna hyllor, grå skåp, vitt stänkskydd, cementgolv, grått golv och rostfria vitvaror
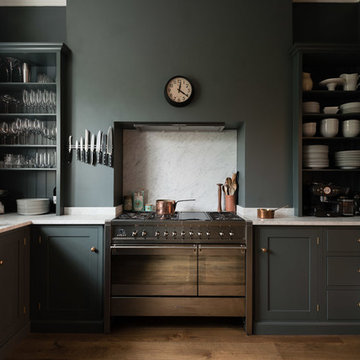
deVOL Kitchens
Inspiration för ett vintage kök, med en rustik diskho, öppna hyllor, grå skåp, vitt stänkskydd, rostfria vitvaror och mellanmörkt trägolv
Inspiration för ett vintage kök, med en rustik diskho, öppna hyllor, grå skåp, vitt stänkskydd, rostfria vitvaror och mellanmörkt trägolv
281 foton på kök, med öppna hyllor och grå skåp
1
