281 foton på kök, med öppna hyllor och grå skåp
Sortera efter:
Budget
Sortera efter:Populärt i dag
21 - 40 av 281 foton
Artikel 1 av 3

This 400 s.f. studio apartment in NYC’s Greenwich Village serves as a pied-a-terre
for clients whose primary residence is on the West Coast.
Although the clients do not reside here full-time, this tiny space accommodates
all the creature comforts of home.
Bleached hardwood floors, crisp white walls, and high ceilings are the backdrop to
a custom blackened steel and glass partition, layered with raw silk sheer draperies,
to create a private sleeping area, replete with custom built-in closets.
Simple headboard and crisp linens are balanced with a lightly-metallic glazed
duvet and a vintage textile pillow.
The living space boasts a custom Belgian linen sectional sofa that pulls out into a
full-size bed for the couple’s young children who sometimes accompany them.
Efficient and inexpensive dining furniture sits comfortably in the main living space
and lends clean, Scandinavian functionality for sharing meals. The sculptural
handrafted metal ceiling mobile offsets the architecture’s clean lines, defining the
space while accentuating the tall ceilings.
The kitchenette combines custom cool grey lacquered cabinets with brass fittings,
white beveled subway tile, and a warm brushed brass backsplash; an antique
Boucherouite runner and textural woven stools that pull up to the kitchen’s
coffee counter puntuate the clean palette with warmth and the human scale.
The under-counter freezer and refrigerator, along with the 18” dishwasher, are all
panelled to match the cabinets, and open shelving to the ceiling maximizes the
feeling of the space’s volume.
The entry closet doubles as home for a combination washer/dryer unit.
The custom bathroom vanity, with open brass legs sitting against floor-to-ceiling
marble subway tile, boasts a honed gray marble countertop, with an undermount
sink offset to maximize precious counter space and highlight a pendant light. A
tall narrow cabinet combines closed and open storage, and a recessed mirrored
medicine cabinet conceals additional necessaries.
The stand-up shower is kept minimal, with simple white beveled subway tile and
frameless glass doors, and is large enough to host a teak and stainless bench for
comfort; black sink and bath fittings ground the otherwise light palette.
What had been a generic studio apartment became a rich landscape for living.

Adriano Castelli © 2018 Houzz
Bild på ett medelhavsstil grå grått kök, med en nedsänkt diskho, öppna hyllor, grå skåp, bänkskiva i betong, vitt stänkskydd, rostfria vitvaror, betonggolv och grått golv
Bild på ett medelhavsstil grå grått kök, med en nedsänkt diskho, öppna hyllor, grå skåp, bänkskiva i betong, vitt stänkskydd, rostfria vitvaror, betonggolv och grått golv
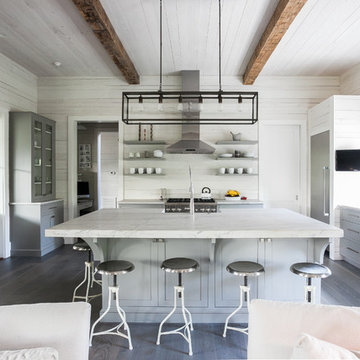
CHD Magazine
Idéer för ett klassiskt kök med öppen planlösning, med öppna hyllor, grå skåp, rostfria vitvaror, mörkt trägolv, en köksö, marmorbänkskiva, vitt stänkskydd och stänkskydd i trä
Idéer för ett klassiskt kök med öppen planlösning, med öppna hyllor, grå skåp, rostfria vitvaror, mörkt trägolv, en köksö, marmorbänkskiva, vitt stänkskydd och stänkskydd i trä
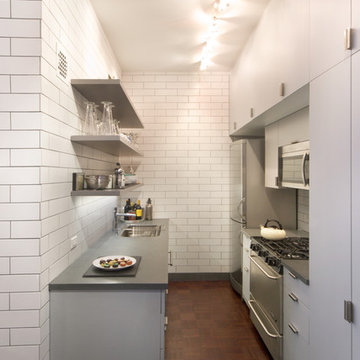
Photo Credit: Giles Ashford
Modern inredning av ett avskilt parallellkök, med en undermonterad diskho, öppna hyllor, grå skåp, vitt stänkskydd, stänkskydd i tunnelbanekakel och rostfria vitvaror
Modern inredning av ett avskilt parallellkök, med en undermonterad diskho, öppna hyllor, grå skåp, vitt stänkskydd, stänkskydd i tunnelbanekakel och rostfria vitvaror
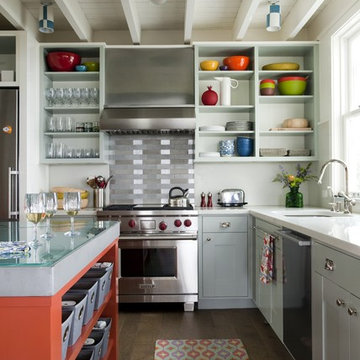
Architect: Charles Myer & Partners
Interior Design: Andra Birkerts
Photo Credit: Eric Roth
Exempel på ett maritimt l-kök, med bänkskiva i betong, en undermonterad diskho, öppna hyllor, grå skåp, stänkskydd med metallisk yta, stänkskydd i metallkakel och rostfria vitvaror
Exempel på ett maritimt l-kök, med bänkskiva i betong, en undermonterad diskho, öppna hyllor, grå skåp, stänkskydd med metallisk yta, stänkskydd i metallkakel och rostfria vitvaror
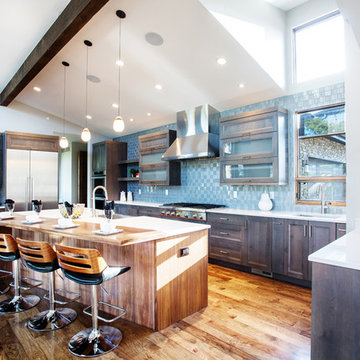
J. Walters Photography
Inspiration för stora moderna kök, med en nedsänkt diskho, öppna hyllor, grå skåp, blått stänkskydd, stänkskydd i glaskakel, rostfria vitvaror, mellanmörkt trägolv och en köksö
Inspiration för stora moderna kök, med en nedsänkt diskho, öppna hyllor, grå skåp, blått stänkskydd, stänkskydd i glaskakel, rostfria vitvaror, mellanmörkt trägolv och en köksö
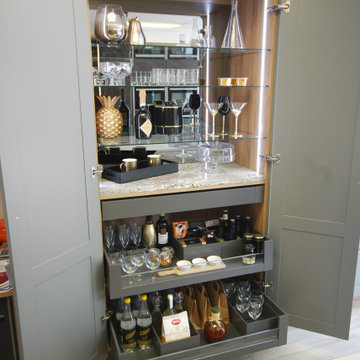
Bespoke storage solutions from Saffron Interiors. Pantries, larders, dressers, space towers and cocktail cabinets.
Inspiration för små eklektiska vitt kök, med öppna hyllor, grå skåp och bänkskiva i kvartsit
Inspiration för små eklektiska vitt kök, med öppna hyllor, grå skåp och bänkskiva i kvartsit

Other historic traces remain such as the feeding trough, now converted into bench seating. However, the renovation includes many updates as well. A dual toned herringbone Endicott brick floor replaces the slab floor formerly sloped for drainage.
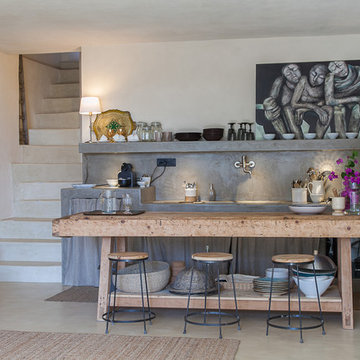
VDF - Valerio D'Urso - Fotografo @StudiosSpot22
Inspiration för ett mellanstort industriellt linjärt kök med öppen planlösning, med öppna hyllor, grå skåp, bänkskiva i betong och grått stänkskydd
Inspiration för ett mellanstort industriellt linjärt kök med öppen planlösning, med öppna hyllor, grå skåp, bänkskiva i betong och grått stänkskydd

Brittany Fecteau
Bild på ett stort eklektiskt vit linjärt vitt skafferi, med bänkskiva i kvarts, vitt stänkskydd, stänkskydd i porslinskakel, rostfria vitvaror, grått golv, öppna hyllor, grå skåp och betonggolv
Bild på ett stort eklektiskt vit linjärt vitt skafferi, med bänkskiva i kvarts, vitt stänkskydd, stänkskydd i porslinskakel, rostfria vitvaror, grått golv, öppna hyllor, grå skåp och betonggolv

Exempel på ett modernt grå grått kök, med en undermonterad diskho, öppna hyllor, grå skåp, grått stänkskydd, svarta vitvaror, ljust trägolv och en köksö
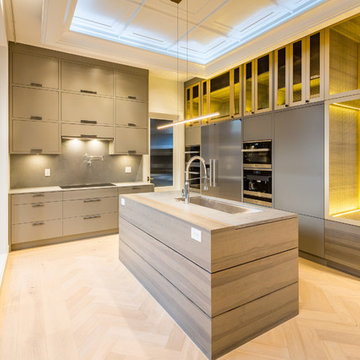
Richin
Inspiration för ett stort funkis grå grått kök, med en enkel diskho, öppna hyllor, grå skåp, bänkskiva i kvarts, grått stänkskydd, stänkskydd i sten, rostfria vitvaror, ljust trägolv, en köksö och vitt golv
Inspiration för ett stort funkis grå grått kök, med en enkel diskho, öppna hyllor, grå skåp, bänkskiva i kvarts, grått stänkskydd, stänkskydd i sten, rostfria vitvaror, ljust trägolv, en köksö och vitt golv
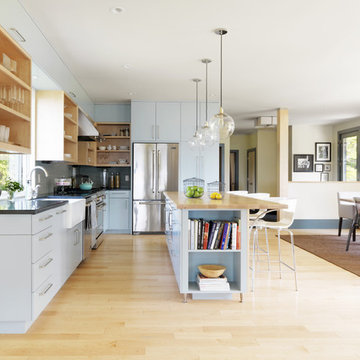
Living on the Edge, Lakefront Contemporary Prairie Style Home
Bild på ett funkis kök, med en rustik diskho, öppna hyllor, grå skåp, blått stänkskydd och rostfria vitvaror
Bild på ett funkis kök, med en rustik diskho, öppna hyllor, grå skåp, blått stänkskydd och rostfria vitvaror
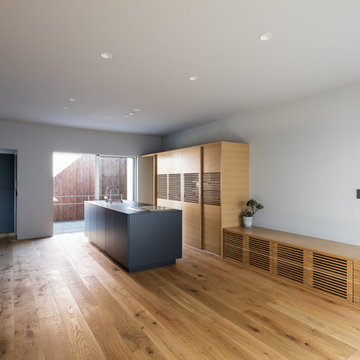
リビングからキッチンを望む
フローリングや家具はオーク
中庭奥の壁はガレージからのエンジン音の緩衝帯として吸音率の高い檜板張りとしています。
キッチンの換気扇は電動昇降式の下引き換気扇とし、スッキリとした天井を実現しています。
photo by Yohei Sasakura
Inspiration för ett stort funkis grå linjärt grått kök med öppen planlösning, med en undermonterad diskho, öppna hyllor, grå skåp, bänkskiva i kvarts, grått stänkskydd, svarta vitvaror, ljust trägolv, en köksö och beiget golv
Inspiration för ett stort funkis grå linjärt grått kök med öppen planlösning, med en undermonterad diskho, öppna hyllor, grå skåp, bänkskiva i kvarts, grått stänkskydd, svarta vitvaror, ljust trägolv, en köksö och beiget golv
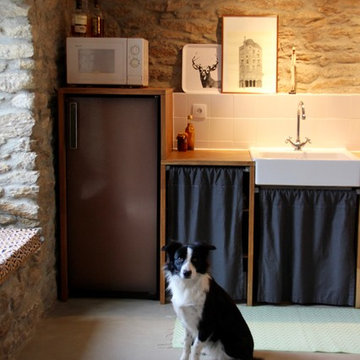
como
Exempel på ett mellanstort lantligt linjärt kök med öppen planlösning, med en nedsänkt diskho, öppna hyllor, grå skåp, träbänkskiva, vitt stänkskydd, stänkskydd i keramik, färgglada vitvaror, betonggolv och en köksö
Exempel på ett mellanstort lantligt linjärt kök med öppen planlösning, med en nedsänkt diskho, öppna hyllor, grå skåp, träbänkskiva, vitt stänkskydd, stänkskydd i keramik, färgglada vitvaror, betonggolv och en köksö
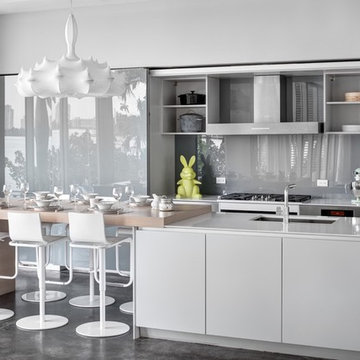
Once 'open', the kitchen still portrays sleek organization with a touch of contemporary class via the Flos Lighting wrapped chandelier and butcher block style table.
Photography © Bruce Buck
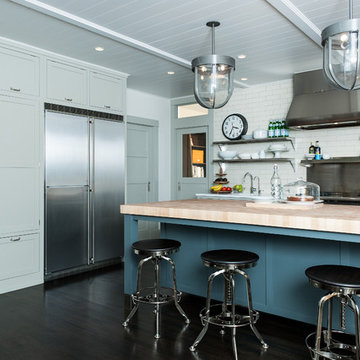
Photos by Scott LePage Photography
Idéer för funkis kök, med öppna hyllor, grå skåp, träbänkskiva, vitt stänkskydd, stänkskydd i tunnelbanekakel och rostfria vitvaror
Idéer för funkis kök, med öppna hyllor, grå skåp, träbänkskiva, vitt stänkskydd, stänkskydd i tunnelbanekakel och rostfria vitvaror
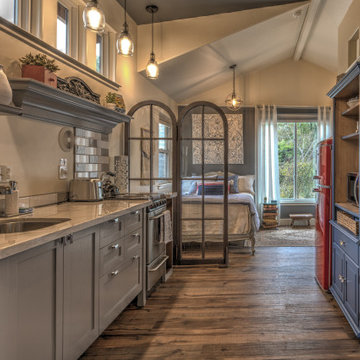
Idéer för små maritima vitt kök, med en undermonterad diskho, öppna hyllor, grå skåp, marmorbänkskiva, grått stänkskydd, stänkskydd i glaskakel, rostfria vitvaror, mellanmörkt trägolv, en köksö och beiget golv
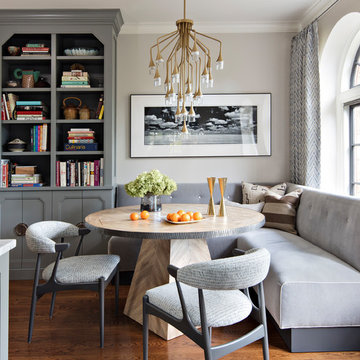
John Martinelli Photography
Klassisk inredning av ett kök och matrum, med grå skåp, mellanmörkt trägolv, öppna hyllor och orange golv
Klassisk inredning av ett kök och matrum, med grå skåp, mellanmörkt trägolv, öppna hyllor och orange golv
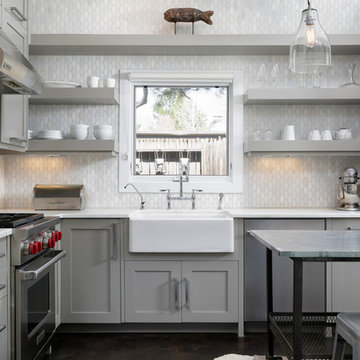
Idéer för att renovera ett vintage l-kök, med en rustik diskho, öppna hyllor, grå skåp, grått stänkskydd, rostfria vitvaror, en köksö och brunt golv
281 foton på kök, med öppna hyllor och grå skåp
2