128 302 foton på kök, med grå skåp och orange skåp
Sortera efter:
Budget
Sortera efter:Populärt i dag
221 - 240 av 128 302 foton
Artikel 1 av 3
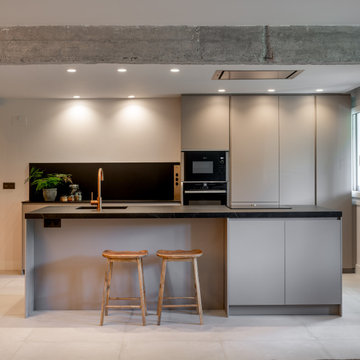
Idéer för ett modernt svart parallellkök, med en undermonterad diskho, släta luckor, grå skåp, rostfria vitvaror, en köksö och grått golv
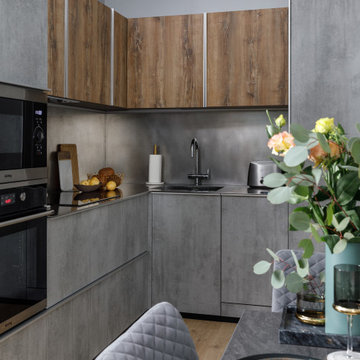
Модель: Tera.
Корпус: ДСП 18 мм серая влагостойкая.
Фасады - HPL пластик бетон, основа - МДФ 19 мм.
Верхние фасады - пластик дуб ретро, основа - МДФ 19 мм.
Фартук - сталь нержавеющая сатинированная.
Столешница - сталь нержавеющая сатинированная.
Механизмы открывания Blum Blumotion.
Ящики Blum Legrabox Pure.
Профильные ручки.
Мусорная система.
Лотки для приборов.
Встраиваемые розетки для малой бытовой техники.
Стоимость - 498 тыс.руб.

Bild på ett stort lantligt vit vitt kök och matrum, med vitt stänkskydd, stänkskydd i tunnelbanekakel, rostfria vitvaror, tegelgolv, en köksö, rött golv, släta luckor och grå skåp

Custom kitchen design with a modern style. Light grey wood finish perfectly match with the cream tile. Floor to ceiling cabinets gives the impression of a higher ceiling. Interior wood cabinets.

A 1930's character house that has been lifted, extended and renovated into a modern and summery family home.
Idéer för mellanstora maritima vitt kök, med en undermonterad diskho, släta luckor, fönster som stänkskydd, svarta vitvaror, en köksö, brunt golv, grå skåp och mellanmörkt trägolv
Idéer för mellanstora maritima vitt kök, med en undermonterad diskho, släta luckor, fönster som stänkskydd, svarta vitvaror, en köksö, brunt golv, grå skåp och mellanmörkt trägolv
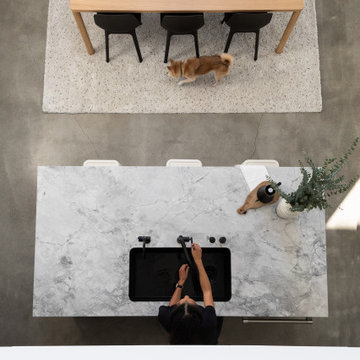
Birds eye view.
Inspiration för ett litet funkis grå linjärt grått kök och matrum, med en enkel diskho, släta luckor, grå skåp, svarta vitvaror, betonggolv, en köksö och grått golv
Inspiration för ett litet funkis grå linjärt grått kök och matrum, med en enkel diskho, släta luckor, grå skåp, svarta vitvaror, betonggolv, en köksö och grått golv

Modern classic Hand painted In Frame shaker kitchen in Zoffany Gargoyle with Silestone Eternal Classic Calacatta quartz worktop. Finished with Copper sink and brass handles to complete the look.
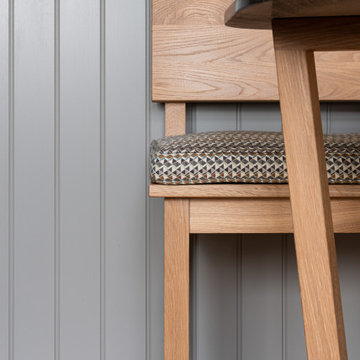
Idéer för mellanstora vintage vitt kök, med en dubbel diskho, skåp i shakerstil, grå skåp, bänkskiva i kvartsit och svarta vitvaror

This kitchen is home to two taller individuals who both use the space equally and requested a taller workspace to comfortably accommodate their needs. The island cabinets are standard 34-1/2” tall but the Iceberg countertops were installed with a 3” build-up to add height to the island. Cabinets on the long wall were designed to break up the wall of white: buffet on the end with walnut-framed glass cabinets and seashell backsplash; double refrigerators in a painted, distressed mahogany finish were pulled forward to simulate texture and depth on the wall; wide pantry cabinets with roll-out drawers sitting on the countertops flank the refrigerators. On the opposite wall, a new window box at the kitchen sink was built to add more countertop behind the sink and to let in more light, adding dimension to the room.
The cabinetry in the original existing kitchen was disjointed at the dining room entrance and made the room appear much smaller than it really was. To remedy this, the entry to the dining room from the kitchen was closed up and relocated around the corner from the foyer; 2 simple, stacked columns were built to highlight the new opening. These transitional style columns and wider room openings at the family room and dining room entrances provide an open layout suitable for large groups to mingle comfortably; family room cabinetry and dining room fireplace surround matches kitchen cabinets.
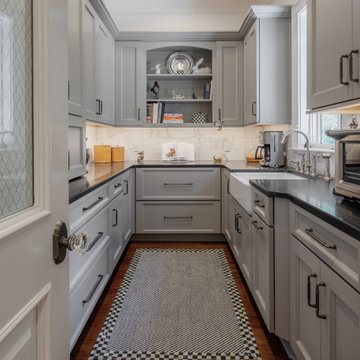
Cabico Unique Cabinetry
Gray Full Overlay Cabinetry
Idéer för att renovera ett stort vintage svart svart u-kök, med en rustik diskho, skåp i shakerstil, grå skåp, bänkskiva i kvarts, vitt stänkskydd, stänkskydd i marmor, rostfria vitvaror, mörkt trägolv och brunt golv
Idéer för att renovera ett stort vintage svart svart u-kök, med en rustik diskho, skåp i shakerstil, grå skåp, bänkskiva i kvarts, vitt stänkskydd, stänkskydd i marmor, rostfria vitvaror, mörkt trägolv och brunt golv
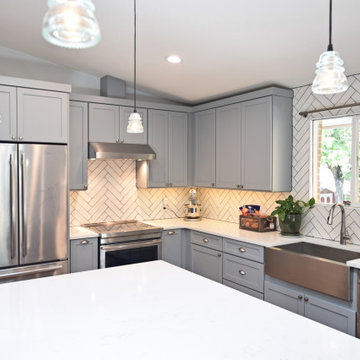
As with most older homes, the kitchen in this brick ranch house was cramped and dark, with arched raised-panel oak cabinets, black appliances and very limited space for cooking and storage. The removal of a wall created an open floorplan between kitchen and family room, and the addition of a center island provides ample space for meal prep and eating.
Medallion Cabinetry: Potter's Mill flat-panel door style, London Fog paint on perimeter cabinets; Celeste paint on island.
Top Knobs pewter antique cup pulls and knobs.
Design by Heather Evans, BKC Kitchen and Bath, in partnership with Accent Design Build.
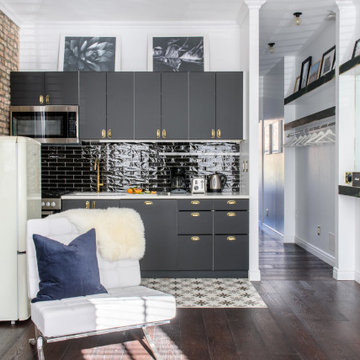
Klassisk inredning av ett litet vit vitt kök, med en undermonterad diskho, släta luckor, grå skåp, svart stänkskydd, rostfria vitvaror, mörkt trägolv och brunt golv

Klassisk inredning av ett avskilt, mycket stort beige beige kök, med en undermonterad diskho, luckor med upphöjd panel, grå skåp, granitbänkskiva, grått stänkskydd, stänkskydd i keramik, rostfria vitvaror, ljust trägolv, brunt golv och en köksö

Exempel på ett stort klassiskt grå grått l-kök, med en rustik diskho, skåp i shakerstil, grå skåp, brunt stänkskydd, integrerade vitvaror, ljust trägolv, en köksö och beiget golv
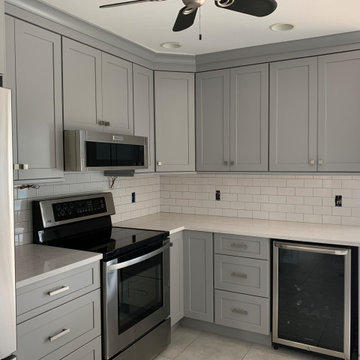
Idéer för mellanstora vintage vitt kök, med en undermonterad diskho, släta luckor, grå skåp, bänkskiva i kvarts, vitt stänkskydd, stänkskydd i keramik, rostfria vitvaror, klinkergolv i porslin, en halv köksö och vitt golv
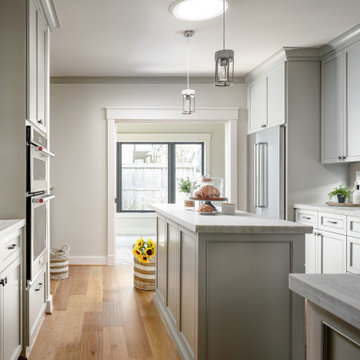
Sea Pear Leather Quartzite
Amerikansk inredning av ett litet vit vitt kök, med en undermonterad diskho, skåp i shakerstil, grå skåp, bänkskiva i kvartsit, vitt stänkskydd, stänkskydd i porslinskakel, rostfria vitvaror, ljust trägolv, en köksö och brunt golv
Amerikansk inredning av ett litet vit vitt kök, med en undermonterad diskho, skåp i shakerstil, grå skåp, bänkskiva i kvartsit, vitt stänkskydd, stänkskydd i porslinskakel, rostfria vitvaror, ljust trägolv, en köksö och brunt golv

What was once a confused mixture of enclosed rooms, has been logically transformed into a series of well proportioned spaces, which seamlessly flow between formal, informal, living, private and outdoor activities.
Opening up and connecting these living spaces, and increasing access to natural light has permitted the use of a dark colour palette. The finishes combine natural Australian hardwoods with synthetic materials, such as Dekton porcelain and Italian vitrified floor tiles

Foto på ett vintage grå u-kök, med en undermonterad diskho, luckor med upphöjd panel, grå skåp, rostfria vitvaror, mellanmörkt trägolv, en köksö och brunt golv

Inspiration för ett mycket stort funkis vit vitt kök, med en rustik diskho, släta luckor, grå skåp, marmorbänkskiva, vitt stänkskydd, stänkskydd i marmor, rostfria vitvaror, en köksö, mellanmörkt trägolv och brunt golv

This butler's pantry lends itself perfectly to the dining room and making sure you have everything you need at arms length but still a stylish well crafted space you would be happy to show off!
128 302 foton på kök, med grå skåp och orange skåp
12