14 349 foton på kök, med grå skåp och svarta vitvaror
Sortera efter:
Budget
Sortera efter:Populärt i dag
121 - 140 av 14 349 foton
Artikel 1 av 3
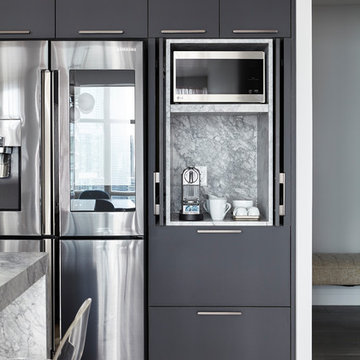
Valerie Wilcox
Modern inredning av ett mellanstort grå grått kök, med en undermonterad diskho, släta luckor, grå skåp, bänkskiva i kvartsit, grått stänkskydd, stänkskydd i sten, svarta vitvaror, mellanmörkt trägolv, en köksö och beiget golv
Modern inredning av ett mellanstort grå grått kök, med en undermonterad diskho, släta luckor, grå skåp, bänkskiva i kvartsit, grått stänkskydd, stänkskydd i sten, svarta vitvaror, mellanmörkt trägolv, en köksö och beiget golv

If you are thinking of renovating or installing a kitchen then it pays to use a professional kitchen designer who will bring fresh ideas and suggest alternative choices that you may not have thought of and may save you money. We designed and installed a country kitchen in a Kent village of outstanding beauty. Our client wanted a warm country kitchen style in keeping with her beautiful cottage, mixed with sleek, modern worktops and appliances for a fresh update.
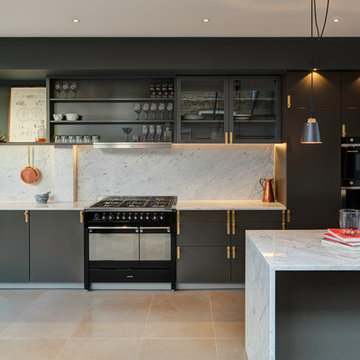
Skandinavisk inredning av ett mellanstort grå linjärt grått kök, med en undermonterad diskho, släta luckor, grå skåp, marmorbänkskiva, grått stänkskydd, stänkskydd i marmor, svarta vitvaror, beiget golv och en köksö

Inspiration för ett mellanstort funkis vit vitt kök, med grå skåp, en köksö, spegel som stänkskydd, en undermonterad diskho, släta luckor, svarta vitvaror, marmorgolv och grått golv
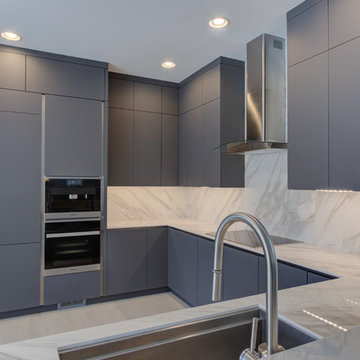
Traditionalists look away, because we're aiming to make the modernists drool with this one! Have a fabulous Friday!
Contractor - Lighthouse Building & Remodeling
Cabinets - W. W. Wood Products, Inc - Color: INF-Storm - Style: Slab
Countertops - Neolith - Color: Calacatta
Sink - The Galley
Appliances - by Monark Premium Appliance Co - Brand: Miele/ Zephyr
Faucet - Waterstone Faucets
Lighting - Task Lighting Corporation
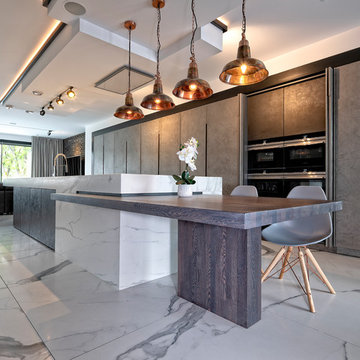
Exempel på ett mellanstort modernt linjärt kök, med släta luckor, grå skåp, marmorbänkskiva, marmorgolv, en köksö, vitt golv och svarta vitvaror

David Barbour Photography
Bild på ett mellanstort funkis linjärt kök och matrum, med släta luckor, grå skåp, bänkskiva i betong, vitt stänkskydd, stänkskydd i tegel, svarta vitvaror, en köksö och vitt golv
Bild på ett mellanstort funkis linjärt kök och matrum, med släta luckor, grå skåp, bänkskiva i betong, vitt stänkskydd, stänkskydd i tegel, svarta vitvaror, en köksö och vitt golv

Foto på ett mycket stort vintage kök, med grå skåp, träbänkskiva, stänkskydd med metallisk yta, spegel som stänkskydd, mörkt trägolv, en köksö, luckor med profilerade fronter, svarta vitvaror och brunt golv

Alise O'Brian Photography
Inspiration för ett mellanstort lantligt grå grått kök, med en rustik diskho, skåp i shakerstil, bänkskiva i betong, vitt stänkskydd, korkgolv, grå skåp, svarta vitvaror och stänkskydd i cementkakel
Inspiration för ett mellanstort lantligt grå grått kök, med en rustik diskho, skåp i shakerstil, bänkskiva i betong, vitt stänkskydd, korkgolv, grå skåp, svarta vitvaror och stänkskydd i cementkakel
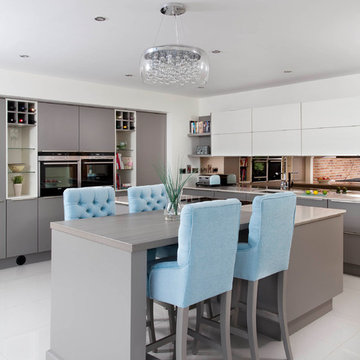
Bespoke handleless kitchen – spraypainted in Platinum (deeper colour) and Ivory (lighter colour) satin finish. Work surfaces – Silestone Vortium 20mm with waterfall gable on sink run. Appliances include twin Siemens ovens and Faber extraction
Photography Infinity Media
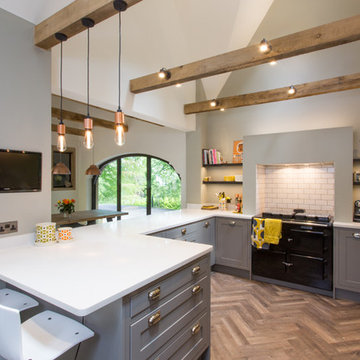
Inspiration för ett stort vintage kök, med en undermonterad diskho, luckor med upphöjd panel, grå skåp, bänkskiva i koppar, vitt stänkskydd, svarta vitvaror, mellanmörkt trägolv och en halv köksö
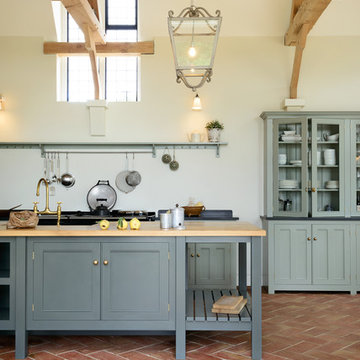
Exempel på ett stort lantligt linjärt kök med öppen planlösning, med en rustik diskho, luckor med profilerade fronter, grå skåp, granitbänkskiva, svarta vitvaror, klinkergolv i terrakotta och en köksö
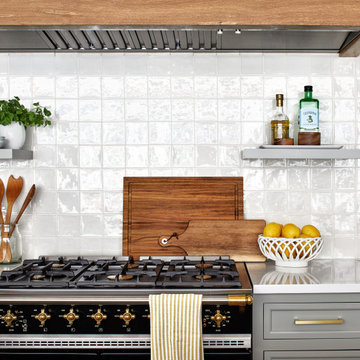
Inredning av ett stort vit vitt kök, med en rustik diskho, skåp i shakerstil, grå skåp, bänkskiva i kvarts, vitt stänkskydd, stänkskydd i stenkakel, svarta vitvaror, ljust trägolv och en köksö

Idéer för ett stort industriellt kök, med en dubbel diskho, skåp i shakerstil, grå skåp, marmorbänkskiva, svarta vitvaror, mellanmörkt trägolv och en köksö

Exempel på ett modernt vit vitt l-kök, med en undermonterad diskho, släta luckor, grå skåp, svarta vitvaror, en halv köksö och beiget golv

As part of a refurbishment of their 1930’s house, our clients wanted a bright, elegant contemporary kitchen to sit comfortably in a new modern rear extension. Older rooms in the property were also knocked through to create a large family room with living and dining areas and an entertaining space that includes a subterranean wine cellar and a bespoke cocktail cabinet.
The slab-style soft-close kitchen door fronts are finished in matt lacquer in Alpine White for tall cabinetry, and Dust Grey for door and deep drawer fronts in the three-metre island, all with matching-coloured carcases. We designed the island to feature a recessed mirrored plinth and with LED strip lights at the base to provide a floating effect to the island when illuminated at night. To combine the two cabinetry colours, the extra-long worktop is comprised of two pieces of bookmatched 20mm thick Dekton, a proprietary blend of natural quartz stone, porcelain and glass in Aura, a white surface with a feint grey vein running through it. The surface of the island is split into two zones for food preparation and cooking.
On the prep side is a one and half sized undermount sink and from the 1810 Company, together with an InSinkerator waste disposal unit and a Quooker Flex 3-in1 Boiling Water Tap. Installed within the island is a 60cm integrated dishwasher by Miele. On the cooking side is a flush-mounted 90cm Novy Panorama vented downdraft induction hob, which features a ventilation tower within the surface of the hob that rises up to 30cm to extract grease and cooking vapours at source, directly next to the pans. When cooking has ended, the tower retracts back into the surface to be completely concealed.
Within the run of tall cabinetry are storage cupboards, plus and integrated larder fridge and tall freezer, both by Siemens. Housed at the centre is a bank of ovens, all by Neff. These comprise two 60cm Slide&Hide pyrolytic ovens, one beneath 45cm a CircoTherm Steam Oven and the other beneath a 45cm Combination Microwave. At the end of the run is a large breakfast cupboard with pocket doors that open fully to reveal interior shelving with LED lighting and a stylish grey mirror back panel.
A further freestanding cocktail bar was designed for the open plan living space.
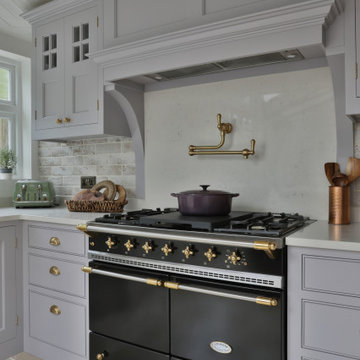
Our client chose a Lacanche Cluny 100 range for their traditional kitchen in Muswell Hill. The range becomes a feature in the kitchen as the colour is a contrast to the Shaker cupboards surrounding it. The cabinets are painted in Little Greene's 'Welcome Dark'. Our client chose to have the worktop material SG Carrara quartz run up to the extractor.

Небольшая кухня с островом
Idéer för ett industriellt beige kök, med grå skåp, laminatbänkskiva, beige stänkskydd, laminatgolv, grått golv, släta luckor, svarta vitvaror och en halv köksö
Idéer för ett industriellt beige kök, med grå skåp, laminatbänkskiva, beige stänkskydd, laminatgolv, grått golv, släta luckor, svarta vitvaror och en halv köksö

Keith met this couple from Hastings at Grand Designs who stumbled upon his talk on Creating Kitchens with Light Space & Laughter.
A contemporary look was their wish for the new kitchen extension and had been disappointed with previous kitchen plan/designs suggested by other home & kitchen retailers.
We made a few minor alterations to the architecture of their new extension by moving the position of the utility room door, stopped the kitchen island becoming a corridor and included a secret bookcase area which they love. We also created a link window into the lounge area that opened up the space and allowed the outdoor area to flow into the room with the use of reflected glass. The window was positioned opposite the kitchen island with cushioned seating to admire their newly landscaped garden and created a build-down above.
The design comprises SieMatic Pure S2 collection in Sterling Grey, Miele appliances with 12mm Dekton worktops and 30mm Spekva Breakfast Bar on one corner of the Island for casual dining or perching.

Современная уютная кухня
Idéer för att renovera ett avskilt, mellanstort nordiskt vit vitt u-kök, med en undermonterad diskho, luckor med upphöjd panel, grå skåp, bänkskiva i koppar, beige stänkskydd, stänkskydd i tunnelbanekakel, svarta vitvaror, klinkergolv i porslin och brunt golv
Idéer för att renovera ett avskilt, mellanstort nordiskt vit vitt u-kök, med en undermonterad diskho, luckor med upphöjd panel, grå skåp, bänkskiva i koppar, beige stänkskydd, stänkskydd i tunnelbanekakel, svarta vitvaror, klinkergolv i porslin och brunt golv
14 349 foton på kök, med grå skåp och svarta vitvaror
7