45 670 foton på kök, med grå skåp och vitt stänkskydd
Sortera efter:
Budget
Sortera efter:Populärt i dag
81 - 100 av 45 670 foton
Artikel 1 av 3
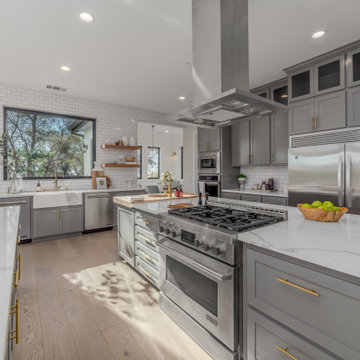
Idéer för stora vintage vitt kök, med en rustik diskho, skåp i shakerstil, grå skåp, vitt stänkskydd, stänkskydd i tunnelbanekakel, rostfria vitvaror, ljust trägolv, beiget golv och flera köksöar

Idéer för ett klassiskt vit parallellkök, med en undermonterad diskho, skåp i shakerstil, grå skåp, vitt stänkskydd, stänkskydd i tunnelbanekakel, mellanmörkt trägolv, en köksö och brunt golv
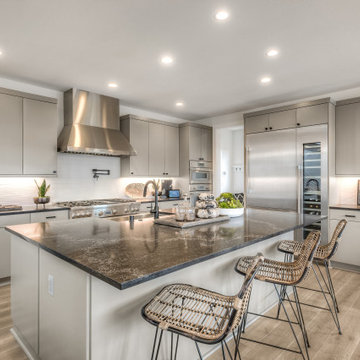
Idéer för att renovera ett stort funkis grå grått l-kök, med en undermonterad diskho, släta luckor, grå skåp, vitt stänkskydd, rostfria vitvaror, en köksö och grått golv

Baron Construction & Remodeling Co.
Kitchen Remodel & Design
Complete Home Remodel & Design
Master Bedroom Remodel
Dining Room Remodel
Idéer för att renovera ett stort maritimt vit vitt kök, med luckor med infälld panel, grå skåp, vitt stänkskydd, rostfria vitvaror, ljust trägolv, en halv köksö, beiget golv, en rustik diskho, marmorbänkskiva och stänkskydd i keramik
Idéer för att renovera ett stort maritimt vit vitt kök, med luckor med infälld panel, grå skåp, vitt stänkskydd, rostfria vitvaror, ljust trägolv, en halv köksö, beiget golv, en rustik diskho, marmorbänkskiva och stänkskydd i keramik

An oversize island in walnut/sap wood holds its own in this large space. Imperial Danby marble is the countertop and backsplash. The stainless Sub Zero Pro fridge brings an exciting industrial note.

Klassisk inredning av ett stort grå grått kök, med grå skåp, vitt stänkskydd, rostfria vitvaror, laminatgolv, en köksö, grått golv, en rustik diskho, skåp i shakerstil och stänkskydd i sten

The client’s request was quite common - a typical 2800 sf builder home with 3 bedrooms, 2 baths, living space, and den. However, their desire was for this to be “anything but common.” The result is an innovative update on the production home for the modern era, and serves as a direct counterpoint to the neighborhood and its more conventional suburban housing stock, which focus views to the backyard and seeks to nullify the unique qualities and challenges of topography and the natural environment.
The Terraced House cautiously steps down the site’s steep topography, resulting in a more nuanced approach to site development than cutting and filling that is so common in the builder homes of the area. The compact house opens up in very focused views that capture the natural wooded setting, while masking the sounds and views of the directly adjacent roadway. The main living spaces face this major roadway, effectively flipping the typical orientation of a suburban home, and the main entrance pulls visitors up to the second floor and halfway through the site, providing a sense of procession and privacy absent in the typical suburban home.
Clad in a custom rain screen that reflects the wood of the surrounding landscape - while providing a glimpse into the interior tones that are used. The stepping “wood boxes” rest on a series of concrete walls that organize the site, retain the earth, and - in conjunction with the wood veneer panels - provide a subtle organic texture to the composition.
The interior spaces wrap around an interior knuckle that houses public zones and vertical circulation - allowing more private spaces to exist at the edges of the building. The windows get larger and more frequent as they ascend the building, culminating in the upstairs bedrooms that occupy the site like a tree house - giving views in all directions.
The Terraced House imports urban qualities to the suburban neighborhood and seeks to elevate the typical approach to production home construction, while being more in tune with modern family living patterns.
Overview:
Elm Grove
Size:
2,800 sf,
3 bedrooms, 2 bathrooms
Completion Date:
September 2014
Services:
Architecture, Landscape Architecture
Interior Consultants: Amy Carman Design

Pull up a stool to this 13’ island! A wall of white picket backsplash tile creates subtle drama surrounding 54” hood and flanking windows. Integrated refrigerator and freezer panels both hinge right for easy access. Piano gloss cabinetry and modern gold sculptural chandelier add an unexpected pop of style.
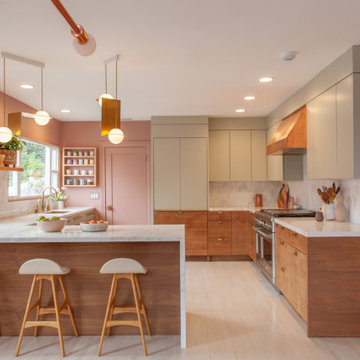
Foto på ett minimalistiskt vit u-kök, med en undermonterad diskho, släta luckor, vitt stänkskydd, stänkskydd i sten, rostfria vitvaror, en halv köksö, beiget golv och grå skåp

Klassisk inredning av ett mellanstort vit vitt kök, med en undermonterad diskho, skåp i shakerstil, bänkskiva i kvarts, vitt stänkskydd, stänkskydd i tunnelbanekakel, rostfria vitvaror, en köksö, beiget golv och grå skåp

This kitchen remodel for a row home in the Mount Pleasant area of NW DC was a joy for us! We tried to incorporate the original trim work of the home while also maximizing the space and making it more modern and functional for this young family of 4. The custom back splash for both the kitchen and wine pantry play off the gold accents making it fun and chic! The quartz for the island makes for a clean look & the butchers block in the wine pantry is a great touch of rustic chic.

Inredning av ett klassiskt litet vit vitt kök, med en rustik diskho, skåp i shakerstil, grå skåp, bänkskiva i kvarts, vitt stänkskydd, stänkskydd i keramik, mörkt trägolv och brunt golv
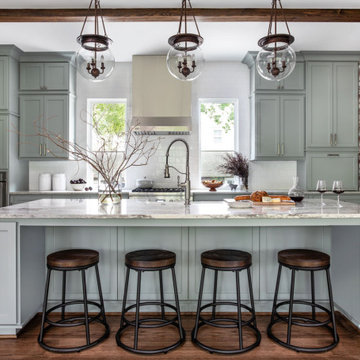
Inspiration för ett vintage grå grått l-kök, med skåp i shakerstil, grå skåp, vitt stänkskydd, stänkskydd i tunnelbanekakel, rostfria vitvaror, mörkt trägolv, en köksö och brunt golv
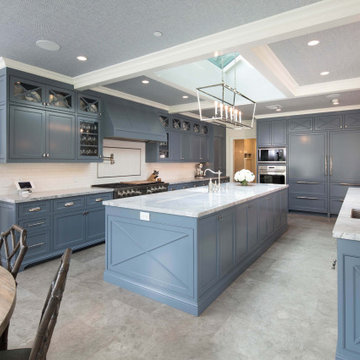
Foto på ett vintage grå kök, med en undermonterad diskho, luckor med infälld panel, grå skåp, vitt stänkskydd, stänkskydd i tunnelbanekakel, integrerade vitvaror, en köksö och grått golv
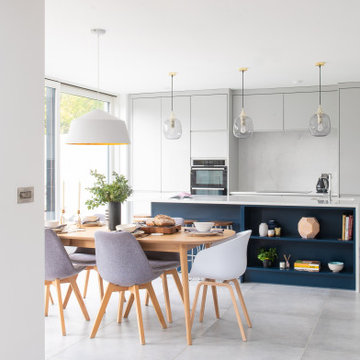
Inspiration för moderna vitt kök, med släta luckor, grå skåp, vitt stänkskydd, stänkskydd i sten, rostfria vitvaror, en köksö och grått golv

Beautiful cozy cabin in Blue Ridge Georgia.
Cabinetry: Rustic Maple wood with Silas stain and a nickle glaze, Full overlay raised panel doors with slab drawer fronts. Countertops are quartz. Beautiful ceiling details!!
Wine bar features lovely floating shelves and a great wine bottle storage area.
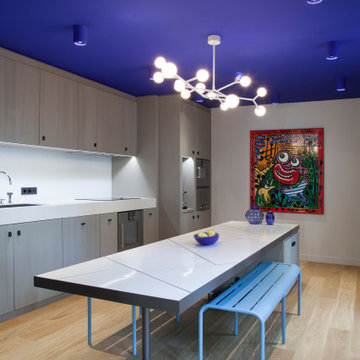
Inspiration för ett funkis vit vitt kök, med en undermonterad diskho, släta luckor, grå skåp, vitt stänkskydd, ljust trägolv, en köksö och beiget golv
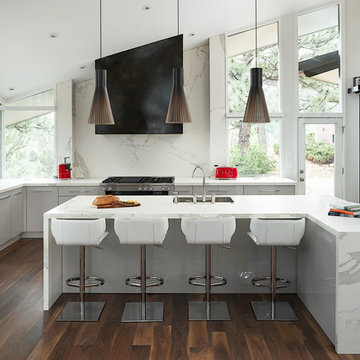
Idéer för funkis vitt l-kök, med en undermonterad diskho, släta luckor, grå skåp, bänkskiva i koppar, vitt stänkskydd, stänkskydd i sten, integrerade vitvaror, mörkt trägolv, en köksö och brunt golv
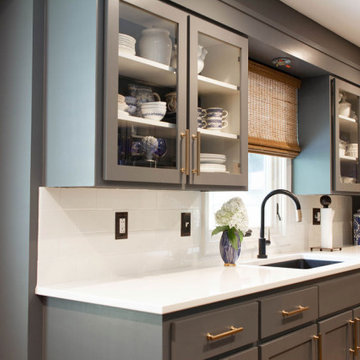
Inspiration för ett avskilt, mellanstort vintage vit vitt parallellkök, med skåp i shakerstil, grå skåp, rostfria vitvaror, mellanmörkt trägolv, brunt golv, en undermonterad diskho, bänkskiva i koppar, vitt stänkskydd och stänkskydd i tunnelbanekakel
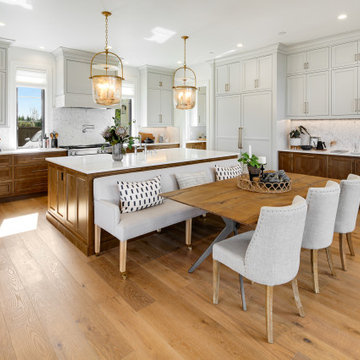
Exempel på ett klassiskt vit vitt kök, med en rustik diskho, skåp i shakerstil, grå skåp, vitt stänkskydd, stänkskydd i sten, integrerade vitvaror, mellanmörkt trägolv, en köksö och brunt golv
45 670 foton på kök, med grå skåp och vitt stänkskydd
5