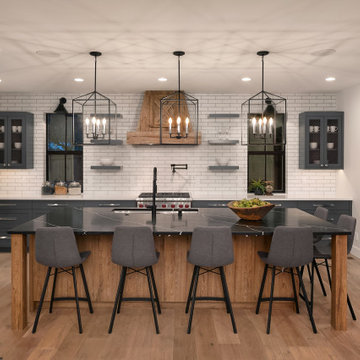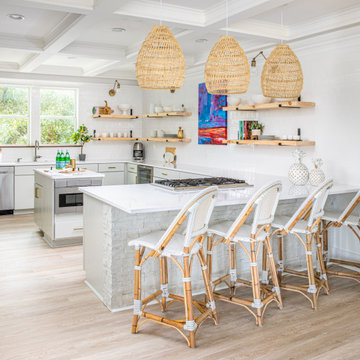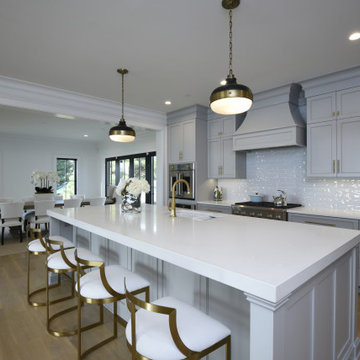87 888 foton på kök, med grå skåp
Sortera efter:
Budget
Sortera efter:Populärt i dag
121 - 140 av 87 888 foton
Artikel 1 av 3

Inspiration för mellanstora lantliga vitt kök, med en rustik diskho, släta luckor, grå skåp, bänkskiva i kvarts, vitt stänkskydd, stänkskydd i keramik, integrerade vitvaror, ljust trägolv och en köksö

The open-concept of space keeps the house feeling free and bright! Dark cabinets with a built-in fridge are offset by a bright quartz island with double waterfall edges.

The architect’s plans had a single island with large windows on both main walls. The one window overlooked the unattractive side of a neighbor’s house while the other was not large enough to see the beautiful large back yard. The kitchen entry location made the mudroom extremely small and left only a few design options for the kitchen layout. The almost 14’ high ceilings also gave lots of opportunities for a unique design, but care had to be taken to still make the space feel warm and cozy.
After drawing four design options, one was chosen that relocated the entry from the mudroom, making the mudroom a lot more accessible. A prep island across from the range and an entertaining island were included. The entertaining island included a beverage refrigerator for guests to congregate around and to help them stay out of the kitchen work areas. The small island appeared to be floating on legs and incorporates a sink and single dishwasher drawer for easy clean up of pots and pans.

This project was a complete gut remodel of the owner's childhood home. They demolished it and rebuilt it as a brand-new two-story home to house both her retired parents in an attached ADU in-law unit, as well as her own family of six. Though there is a fire door separating the ADU from the main house, it is often left open to create a truly multi-generational home. For the design of the home, the owner's one request was to create something timeless, and we aimed to honor that.

Idéer för mellanstora funkis grått kök, med en undermonterad diskho, luckor med infälld panel, grå skåp, bänkskiva i kvarts, grått stänkskydd, rostfria vitvaror, ljust trägolv, en köksö och brunt golv

Idéer för att renovera ett rustikt flerfärgad flerfärgat kök, med en undermonterad diskho, släta luckor, grå skåp, fönster som stänkskydd, rostfria vitvaror, ljust trägolv och en köksö

Modern inredning av ett mellanstort turkos turkost u-kök, med en nedsänkt diskho, släta luckor, grå skåp, grått stänkskydd, glaspanel som stänkskydd, rostfria vitvaror och beiget golv

Sea Pear Leather Quartzite
Exempel på ett litet klassiskt vit vitt kök, med en undermonterad diskho, skåp i shakerstil, grå skåp, bänkskiva i kvartsit, stänkskydd i porslinskakel, rostfria vitvaror, en köksö, brunt golv, grått stänkskydd och mellanmörkt trägolv
Exempel på ett litet klassiskt vit vitt kök, med en undermonterad diskho, skåp i shakerstil, grå skåp, bänkskiva i kvartsit, stänkskydd i porslinskakel, rostfria vitvaror, en köksö, brunt golv, grått stänkskydd och mellanmörkt trägolv

Enfort Homes - 2019
Idéer för att renovera ett stort lantligt vit vitt kök med öppen planlösning, med skåp i shakerstil, grå skåp, vitt stänkskydd, stänkskydd i tegel, rostfria vitvaror, mellanmörkt trägolv och en köksö
Idéer för att renovera ett stort lantligt vit vitt kök med öppen planlösning, med skåp i shakerstil, grå skåp, vitt stänkskydd, stänkskydd i tegel, rostfria vitvaror, mellanmörkt trägolv och en köksö

A marble hearth behind the La Cornue range and brass trimmed hood center under a graceful herring bone brick barrel ceiling. Heavy distressed wood beams contrast from the white painted decking ceiling in the nook. Glass shelving and marble counters reflect the natural light spilling in from 16 foot tall windows.

Maritim inredning av ett vit vitt kök, med en undermonterad diskho, släta luckor, grå skåp, vitt stänkskydd, stänkskydd i tunnelbanekakel, rostfria vitvaror, ljust trägolv, en halv köksö och beiget golv

The perfect kitchen for a young family on the go. Natural light floods into this colorful, cheery kitchen with a seriously long kitchen island perfect for all the food prep, homework and Saturday morning DIY projects this family will be sharing, This kitchen is filled with some impressive tech and gadgets from the state of the art smart fridge that keeps track of grocery lists, family schedules, recipes and more to the sleek under-mount sink with multiple work station interchangeable accessories, drain shelves, and cutting boards to name a few. The corner chest freezer is one of our favorite hidden treasures - this was custom built with a top loading hinge tucked beneath the wood countertop surface.

This transitional style kitchen design in Gainesville has an eye catching color scheme in cool shades of gray with vibrant accents of blue throughout the space. The gray perimeter kitchen cabinets coordinate perfectly with a matching custom hood, and glass front upper cabinets are ideal for displaying decorative items. The island cabinetry is a lighter shade of gray and includes open shelves at both ends. The design is complemented by an engineered quartz countertop and light gray tile backsplash. Throughout the space, vibrant pops of blue accent the kitchen design, from small accessories to the blue chevron patterned glass tile featured above the range. The island barstools and a banquette seating area also feature the signature blue tones, as well as the stunning blue sliding barn door. The design is finished with glass pendant lights, a Sub Zero refrigerator and Wolf oven and range, and a wood look tile floor.

Idéer för ett stort maritimt vit kök, med en rustik diskho, grå skåp, marmorbänkskiva, blått stänkskydd, stänkskydd i glaskakel, integrerade vitvaror, mellanmörkt trägolv, en köksö och brunt golv

The elegant look of grey is hot in kitchen design; a pop of color to base cabinets or center island adds visual interest to your design. This kitchen also features integrated appliances and hidden storage. The open concept floor plan opens up to a breakfast area and butler's pantry. Ceramic subway tile, quartzite countertops and stainless steel appliances provide a sleek finish while the rich stain to the hardwood floors adds warmth to the space. Butler's pantry with walnut top and khaki sideboard with corbel accent bring a touch of drama to the design.

The project brief was to modernise, renovate and extend an existing property in Walsall, UK. Maintaining a classic but modern style, the property was extended and finished with a light grey render and grey stone slip cladding. Large windows, lantern-style skylights and roof skylights allow plenty of light into the open-plan spaces and rooms.
The full-height stone clad gable to the rear houses the main staircase, receiving plenty of daylight

Idéer för ett klassiskt vit kök, med släta luckor, grå skåp, grått stänkskydd, stänkskydd i keramik och en köksö

Simple stainless steel appliance add a little shine to the space without taking away from the cabinetry.
Foto på ett avskilt, litet lantligt brun l-kök, med en undermonterad diskho, luckor med infälld panel, grå skåp, träbänkskiva, vitt stänkskydd, stänkskydd i cementkakel, rostfria vitvaror, vinylgolv, en halv köksö och brunt golv
Foto på ett avskilt, litet lantligt brun l-kök, med en undermonterad diskho, luckor med infälld panel, grå skåp, träbänkskiva, vitt stänkskydd, stänkskydd i cementkakel, rostfria vitvaror, vinylgolv, en halv köksö och brunt golv

This large space did not function well for this family of 6. The cabinetry they had did not go to the ceiling and offered very poor storage options. The island that existed was tiny in comparrison to the space.
By taking the cabinets to the ceiling, enlarging the island and adding large pantry's we were able to achieve the storage needed. Then the fun began, all of the decorative details that make this space so stunning. Beautiful tile for the backsplash and a custom metal hood. Lighting and hardware to complement the hood.
Then, the vintage runner and natural wood elements to make the space feel more homey.

Completed in 2017, this single family home features matte black & brass finishes with hexagon motifs. We selected light oak floors to highlight the natural light throughout the modern home designed by architect Ryan Rodenberg. Joseph Builders were drawn to blue tones so we incorporated it through the navy wallpaper and tile accents to create continuity throughout the home, while also giving this pre-specified home a distinct identity.
---
Project designed by the Atomic Ranch featured modern designers at Breathe Design Studio. From their Austin design studio, they serve an eclectic and accomplished nationwide clientele including in Palm Springs, LA, and the San Francisco Bay Area.
For more about Breathe Design Studio, see here: https://www.breathedesignstudio.com/
To learn more about this project, see here: https://www.breathedesignstudio.com/cleanmodernsinglefamily
87 888 foton på kök, med grå skåp
7