668 foton på kök, med grå skåp
Sortera efter:
Budget
Sortera efter:Populärt i dag
1 - 20 av 668 foton
Artikel 1 av 3

Painted "Modern Gray" cabinets, Quartz stone, custom steel pot rack. Hubbarton Forge Lights, Thermador appliances.
Inredning av ett klassiskt avskilt, mellanstort vit vitt l-kök, med en dubbel diskho, luckor med profilerade fronter, grå skåp, bänkskiva i kvarts, vitt stänkskydd, rostfria vitvaror, ljust trägolv, en köksö och beiget golv
Inredning av ett klassiskt avskilt, mellanstort vit vitt l-kök, med en dubbel diskho, luckor med profilerade fronter, grå skåp, bänkskiva i kvarts, vitt stänkskydd, rostfria vitvaror, ljust trägolv, en köksö och beiget golv

Inspiration för mellanstora moderna vitt kök, med en undermonterad diskho, släta luckor, grå skåp, vitt stänkskydd, rostfria vitvaror, en köksö och grått golv

Idéer för små vintage grått kök, med en rustik diskho, grå skåp, granitbänkskiva, grått stänkskydd, integrerade vitvaror, mörkt trägolv, en köksö, brunt golv och luckor med profilerade fronter

Кухня без ручек с фрезеровкой на торце, сочетание темно-серого и белого фасада
Idéer för små funkis beige kök, med en nedsänkt diskho, släta luckor, grå skåp, träbänkskiva, vitt stänkskydd, stänkskydd i keramik, rostfria vitvaror, laminatgolv, en halv köksö och brunt golv
Idéer för små funkis beige kök, med en nedsänkt diskho, släta luckor, grå skåp, träbänkskiva, vitt stänkskydd, stänkskydd i keramik, rostfria vitvaror, laminatgolv, en halv köksö och brunt golv

parete di fondo a specchio
Modern inredning av ett mycket stort svart svart kök, med en nedsänkt diskho, släta luckor, granitbänkskiva, svart stänkskydd, svarta vitvaror, ljust trägolv, en köksö, grå skåp och beiget golv
Modern inredning av ett mycket stort svart svart kök, med en nedsänkt diskho, släta luckor, granitbänkskiva, svart stänkskydd, svarta vitvaror, ljust trägolv, en köksö, grå skåp och beiget golv

We just completed this beautiful kitchen remodel in Tolleson, Arizona. It has been complete with brand new flooring, cabinets, countertops, and appliances. We added more cabinet space with the extended pantry as well as cabinets underneath the extended bar. We completed the bar with a beautiful waterfall countertop and implemented a pop-up outlet that also supports wireless charging.

Foto på ett stort vintage vit kök, med skåp i shakerstil, grå skåp, bänkskiva i kvarts, vitt stänkskydd, rostfria vitvaror, klinkergolv i porslin, en köksö och brunt golv

Practical and durable but retaining warmth and texture as the hub of the family home.Rear works benches are stainless steel providing durable work surfaces while the timber island provides warmth when sitting around with a cuppa! The darker colours with timber accented shelves creates a recessive quality with earth and texture. Shelves used to highlight ceramic collections used daily.

Interior Kitchen-Living room with Beautiful Balcony View above the sink that provide natural light. Living room with black sofa, lamp, freestand table & TV. The darkly stained chairs add contrast to the Contemporary kitchen-living room, and breakfast table in kitchen with typically designed drawers, best interior, wall painting,grey furniture, pendent, window strip curtains looks nice.

Modern inredning av ett litet turkos linjärt turkost kök med öppen planlösning, med en enkel diskho, släta luckor, grå skåp, bänkskiva i glas, stänkskydd i mosaik, svarta vitvaror, klinkergolv i keramik, en köksö och beiget golv

A city condo needed an uplift, all finishes started to feel outdated, the kitchen's layout did not work for a dynamic couple who love to entertain and play Bridge with their friends on the regular basis.
We developed a plan how to provide a luxurious experience and necessary changes in the limited space. The condo has some physical limitations as well, such as the load bearing walls could not be changed, the duct work had to stay in place, and the floor finishes had to satisfy strict sound restrictions.
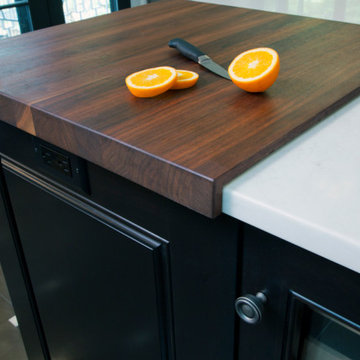
This two-toned kitchen was designed by Paula Greer, CKD of Bilotta Kitchens with Robin Zahn of Robin Prince Zahn Architecture. The u-shaped space has perimeter cabinets in Bilotta’s own line, the Bilotta Collection in a custom gray paint. The island is Wood-Mode Cabinetry in cherry with a stain. Countertops are Caesarstone’s London Grey with a built-in walnut cutting board on one corner of the island from Brooks Custom. The custom Madison Hood by Rangecraft is in a Dark Antique Steel finish and extends up accentuating the high ceiling above the cooking triangle. Two of the most interesting elements of this space are the banquette area and the coffered ceilings. By far, the most frequent installation of banquettes is tucking them into a corner of the room, regardless of how much seating is available at the island. In this kitchen, the island provides enough space for four to five stools. But because the space is separated from the rest of the house, the client wanted to ensure there was sufficient seating for their frequent entertaining. Also, the house is situated in a secluded wooded area; the new kitchen includes an abundance of unobstructed windows to fully experience the beautiful outdoor surroundings. The corner banquette (under more windows!) makes it feel like you’re dining in the trees. The bonus feature is that there’s extra storage below for table linens or seldom-used serving pieces. This really functions like a couch, complete with throw pillows and a TV, where the empty-nesters love spending time even when it isn’t mealtime. As for the ceiling, coffers don’t necessarily have to be large and intricately detailed with layers of moldings in order to be effective. This kitchen features two different ceiling heights: a small section of an addition contains a vaulted ceiling, while the larger island and eating area are tucked under a 2nd floor balcony and bedrooms. The client wanted to distinguish the lower area from the vaulted section, but in a subtle manner. The architect chose to implement shallow coffers with minimal trim for a softer result. The geometric pattern also reflects the floor tile and other lines within the room. The most interesting aspect, though, is that the vaulted area is actually concealed from view when you’re standing in the breakfast area; but as you approach the sink and window, the ceiling explodes above you for a visual surprise. And lastly, of course during this time of “work from home” the desk tucked in a nook opposite the banquette creates the perfect space for Zoom meetings, email checking and just the day-to-day activities we used to go into the office to do. The kitchen is an all-around perfect space for cooking, entertaining, relaxing or working!
Bilotta Designer: Paula Greer
Photographer: Philip Jensen-Carter
Architect: Robin Prince Zahn Architecture

Inspiration för stora maritima vitt kök, med en nedsänkt diskho, grå skåp, bänkskiva i betong, vitt stänkskydd, stänkskydd i keramik, rostfria vitvaror, flera köksöar och brunt golv
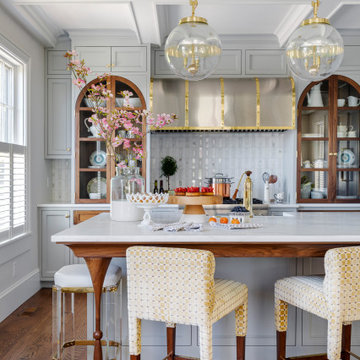
Bild på ett vintage vit vitt kök, med en rustik diskho, skåp i shakerstil, grå skåp, mörkt trägolv, en köksö och brunt golv

Kitchen area, clean, minimal and high end
Idéer för ett stort modernt vit kök, med en rustik diskho, skåp i shakerstil, grå skåp, granitbänkskiva, vitt stänkskydd, rostfria vitvaror, klinkergolv i porslin, en köksö och grått golv
Idéer för ett stort modernt vit kök, med en rustik diskho, skåp i shakerstil, grå skåp, granitbänkskiva, vitt stänkskydd, rostfria vitvaror, klinkergolv i porslin, en köksö och grått golv
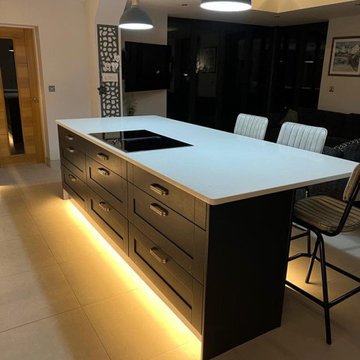
Range: Cambridge Shaker
Colour: Indigo and Dust Grey
Worktops: White Quartz
Idéer för mellanstora vintage vitt kök, med en integrerad diskho, skåp i shakerstil, grå skåp, bänkskiva i kvartsit, glaspanel som stänkskydd, rostfria vitvaror, klinkergolv i porslin, en köksö och vitt golv
Idéer för mellanstora vintage vitt kök, med en integrerad diskho, skåp i shakerstil, grå skåp, bänkskiva i kvartsit, glaspanel som stänkskydd, rostfria vitvaror, klinkergolv i porslin, en köksö och vitt golv
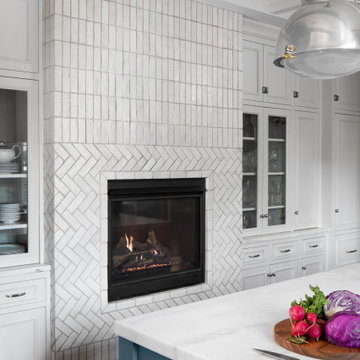
Can you fit a new fireplace into my kitchen renovation? Oh yes we can! It was our client’s dream and our solution was this uniquely patterned fireplace surround clad in gorgeous Moroccan zellige tile. We love a good design challenge!
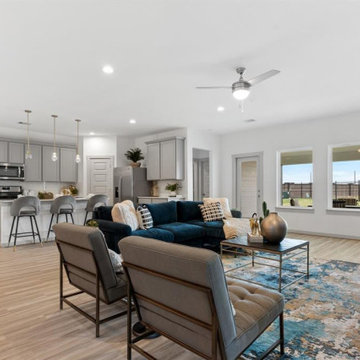
The focal point of the kitchen is a set of tall, beautiful shaker cabinets, providing ample storage space and a touch of elegance. A tile backsplash is installed behind the stove and sink area, adding visual interest and protecting the walls. The flooring chosen for this gourmet kitchen is carefree vinyl plank wood, which replicates the look of real wood while offering durability and easy maintenance. The combination of these elements creates a stunning and functional space that is perfect for both cooking and entertaining.

Foto på ett stort funkis grå kök, med luckor med infälld panel, grå skåp, bänkskiva i koppar, grått stänkskydd, stänkskydd i porslinskakel, svarta vitvaror, klinkergolv i porslin och grått golv
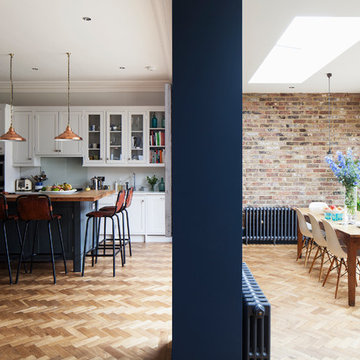
Open Plan living
Brick slips
Eames chair
Pendant bulbs
Automatic blinds
Bifolding doors
Planting
House plants
Skylight
Dining table
Kitchen Island
Bar Stools
Shaker style
Tom Howley Kitchen
Kitchen island pendant lights
Open shelving
Free standing kitchen island
Farrow and ball hague blue
Parquet floor
668 foton på kök, med grå skåp
1