1 649 foton på kök, med grå skåp
Sortera efter:
Budget
Sortera efter:Populärt i dag
141 - 160 av 1 649 foton
Artikel 1 av 3
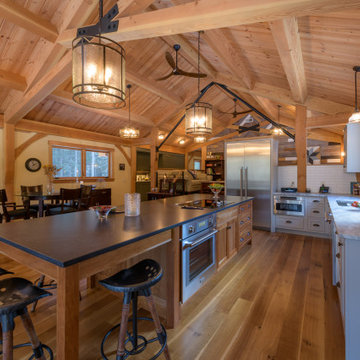
Guest House, carriage house and bunk house are just a few names for a similar type of structure. Lake homes tend to require storage for boats and jet skis, or perhaps a vintage sports car, or even simply overflow guest parking. Maybe all of the above. Combine this with the living space above, and this accessory structure becomes a unique space by any name.
This barn-style space has five bays for cars and equipment, a workshop, and a full bathroom, all on the first floor, plus room for storage, tools, and easy access to clean up after chores. The second floor has two bedrooms, two baths, and ample living space. The kitchen, living, dining, and bar area are open to one another and showcased by the timber-framed cathedral ceiling—a covered deck with views to the river. Guests, family, and friends can relax comfortably above the functional storage and workspaces below. www.boninarchitects.com
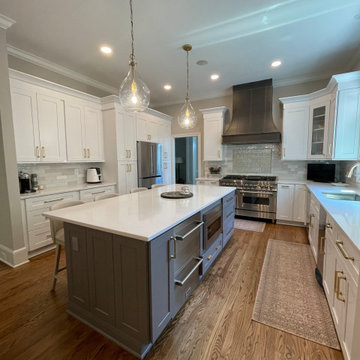
New amenities include a two-drawer beverage fridge, a trash compactor, and new storage in the gigantic island. The island has room for cabinets on both sides, plus an overhang for extra seating in the kitchen. The color of the island is called dark shaker grey, and it contrasts nicely with the walls and hardware. Amazingly, the 48-inch range also provides space for a double oven underneath. The corner pantry was removed to enlarge the kitchen and instead, we added pantry cabinets with pull-out drawers.
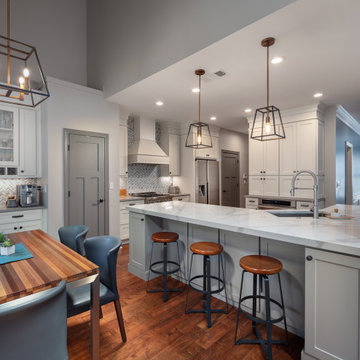
The homeowners were looking to update and increase the functionality and efficiency of their outdated kitchen and revamp their fireplace. By incorporating modern, innovative accents and numerous custom details throughout each space, our design team created a seamless and cohesive style that flows smoothly and complements one other beautifully. The remodeled kitchen features an inviting and open bar area with added seating and storage, gorgeous quartz countertops, custom built-in beverage station, stainless steel appliances and playful chevron mosaic backsplash. The fireplace surround consists of a honed chevron limestone mosaic and limestone hearth tile maintaining the clean lines and neutral color scheme used throughout the home ensuring all elements blend perfectly.
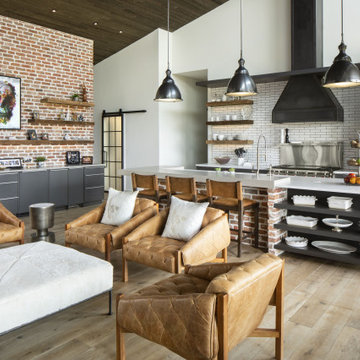
Inspiration för ett industriellt vit vitt kök och matrum, med släta luckor, grå skåp, bänkskiva i kvarts, vitt stänkskydd, stänkskydd i keramik, rostfria vitvaror, ljust trägolv, en köksö och brunt golv
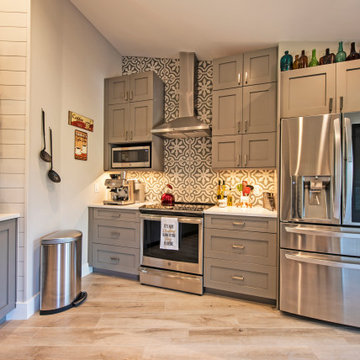
Inredning av ett maritimt litet vit vitt kök, med en rustik diskho, luckor med profilerade fronter, grå skåp, bänkskiva i kvarts, blått stänkskydd, stänkskydd i mosaik, rostfria vitvaror, ljust trägolv, en köksö och brunt golv
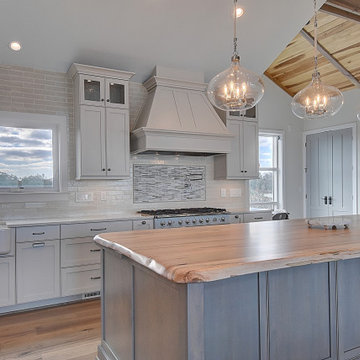
Bild på ett litet maritimt beige beige kök, med en rustik diskho, släta luckor, grå skåp, träbänkskiva, vitt stänkskydd, stänkskydd i tunnelbanekakel, rostfria vitvaror, ljust trägolv, en köksö och beiget golv
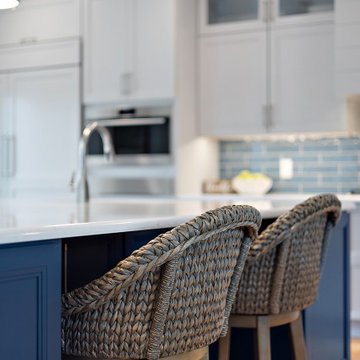
Cabinetry: Showplace Framed
Style: Sonoma w/ Matching Five Piece Drawer Headers
Finish: Kitchen Perimeter and Wet Bar in Simpli Gray; Kitchen Island in Hale Navy
Countertops: (Solid Surfaces Unlimited) Elgin Quartz
Plumbing: (Progressive Plumbing) Kitchen and Wet Bar- Blanco Precis Super/Liven/Precis 21” in Concrete; Delta Mateo Pull-Down faucet in Stainless; Bathroom – Delta Stryke in Stainless
Hardware: (Top Knobs) Ellis Cabinetry & Appliance Pulls in Brushed Satin Nickel
Tile: (Beaver Tile) Kitchen and Wet Bar– Robins Egg 3” x 12” Glossy
Flooring: (Krauseneck) Living Room Bound Rugs, Stair Runners, and Family Room Carpeting – Cedarbrook Seacliff
Drapery/Electric Roller Shades/Cushion – Mariella’s Custom Drapery
Interior Design/Furniture, Lighting & Fixture Selection: Devon Moore
Cabinetry Designer: Devon Moore
Contractor: Stonik Services
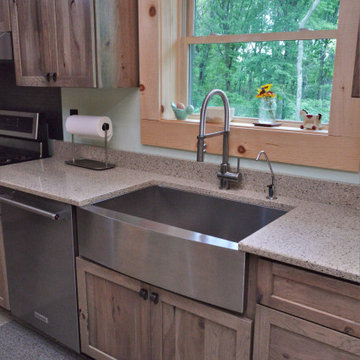
Cabinet Brand: DuraSupreme
Cabinet Collection: Crestwood
Wood Species: Rustic Hickory
Cabinet Finish: Morel
Door Style: Hudson Panel+
Counter tops: Viatera Quartz, Double Radius Top & Bottom edge detail, Silicone back splash, Silver Lake color

Lodge Greatroom Kitchen/Dining with 2 islands, Built-in buffets, antler chandelier, log beams and vaulted wood ceiling.
Rustik inredning av ett stort beige beige kök, med en rustik diskho, släta luckor, grå skåp, granitbänkskiva, beige stänkskydd, stänkskydd i porslinskakel, integrerade vitvaror, mellanmörkt trägolv, flera köksöar och brunt golv
Rustik inredning av ett stort beige beige kök, med en rustik diskho, släta luckor, grå skåp, granitbänkskiva, beige stänkskydd, stänkskydd i porslinskakel, integrerade vitvaror, mellanmörkt trägolv, flera köksöar och brunt golv
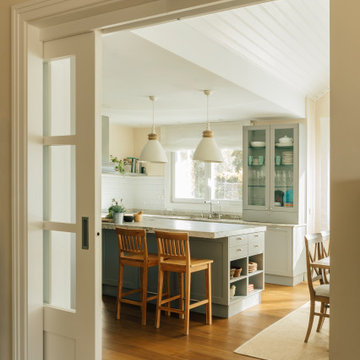
Cocina con isla separada del salón por puerta corredera en estilo semi-abierto.
Idéer för mellanstora vintage grått kök och matrum, med grå skåp, integrerade vitvaror, mellanmörkt trägolv, en köksö och brunt golv
Idéer för mellanstora vintage grått kök och matrum, med grå skåp, integrerade vitvaror, mellanmörkt trägolv, en köksö och brunt golv
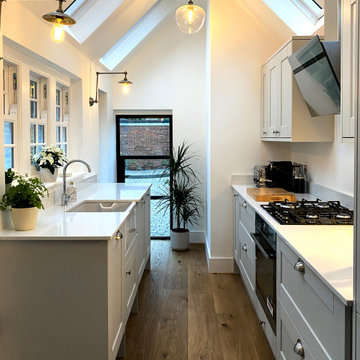
Designed by our passionate team of designers. The brief for re-imagining this Victorian townhouse in the heart of Surrey was to create a bright, liveable home for a young family. Highlighting the buildings existing design features to bring alive the architecture.
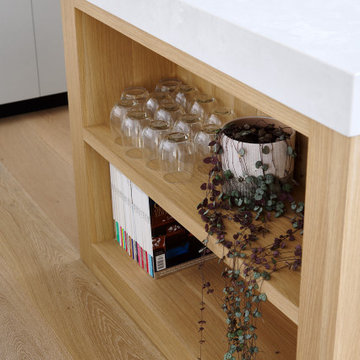
An existing 70’s brick home nestled streets away from the beach, is in dire need of a transformation. The existing home had the bones to accommodate a substantial renovation, some modifications to the layout, adding an extension and exaggerating the existing raked ceilings in the main living area impacts the new home.
The home itself is a relatively disjointed 70’s home, so cleaver planning was imperative to make the most of the interior space. Large open plan living areas with adjoining outdoor entertaining was important. The owners are a young family who enjoy family and entertaining so interaction with the outdoor alfresco was essential not only for quality of living but to appear as a continuation of the main living area to increase the zone visually.
My client’s fresh approach; introduction of modern materials with a hint of Scandinavian and industrial, an improved working area and a functional space for cooking and preparing meals.
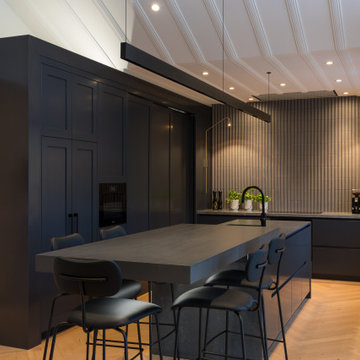
Inspiration för ett mellanstort funkis grå grått kök, med en enkel diskho, skåp i shakerstil, grå skåp, marmorbänkskiva, grått stänkskydd, stänkskydd i keramik, svarta vitvaror, ljust trägolv, en köksö och vitt golv
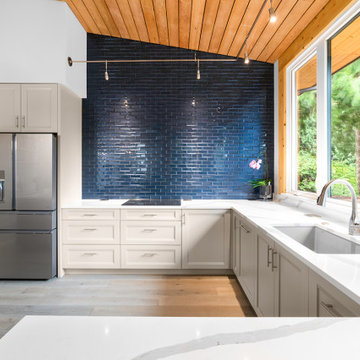
Architect: Grouparchitect. Photographer credit: © 2021 AMF Photography
Idéer för stora funkis vitt kök, med en undermonterad diskho, skåp i shakerstil, grå skåp, bänkskiva i kvarts, blått stänkskydd, stänkskydd i keramik, rostfria vitvaror, mellanmörkt trägolv, en köksö och grått golv
Idéer för stora funkis vitt kök, med en undermonterad diskho, skåp i shakerstil, grå skåp, bänkskiva i kvarts, blått stänkskydd, stänkskydd i keramik, rostfria vitvaror, mellanmörkt trägolv, en köksö och grått golv
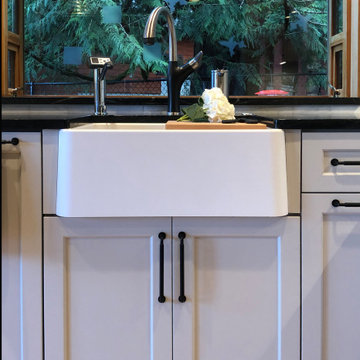
The apron front sink has a farmhouse feel but the appliances are all modern. Soft grey cabinets, soapstone c-tops, and a marble backsplash.
Idéer för mellanstora lantliga svart kök, med en rustik diskho, skåp i shakerstil, grå skåp, bänkskiva i täljsten, vitt stänkskydd, stänkskydd i marmor, rostfria vitvaror, ljust trägolv och gult golv
Idéer för mellanstora lantliga svart kök, med en rustik diskho, skåp i shakerstil, grå skåp, bänkskiva i täljsten, vitt stänkskydd, stänkskydd i marmor, rostfria vitvaror, ljust trägolv och gult golv
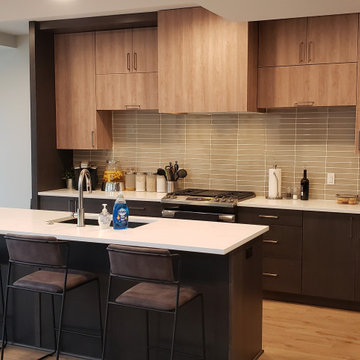
This modern contemporary kitchen is a combination of alder and quarter sawn oak. Complete with both vertical and horizontal doors. Capped off with a quartz countertop.
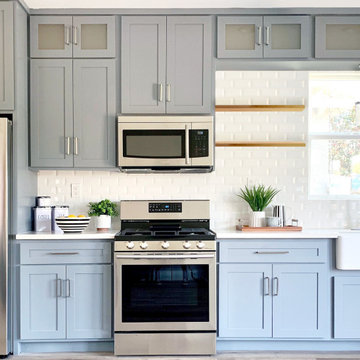
Idéer för små vintage linjära vitt kök och matrum, med en rustik diskho, skåp i shakerstil, grå skåp, bänkskiva i kvartsit, vitt stänkskydd, stänkskydd i tunnelbanekakel, rostfria vitvaror och vinylgolv
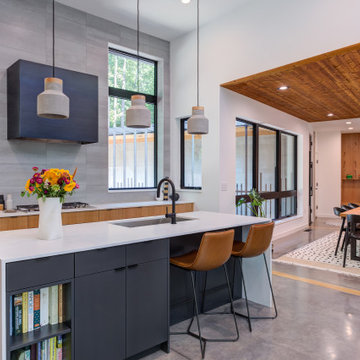
Idéer för att renovera ett stort funkis vit vitt kök, med en undermonterad diskho, släta luckor, grå skåp, bänkskiva i kvarts, grått stänkskydd, stänkskydd i porslinskakel, rostfria vitvaror, betonggolv, en köksö och grått golv
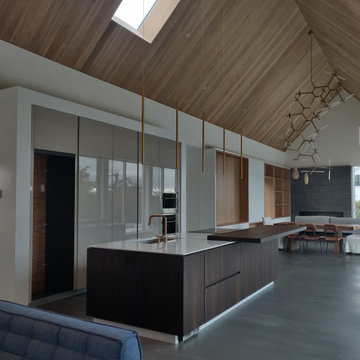
A newly built home is outfitted with a luxury designed Italian Kitchen with high gloss gray tall cabinets and a brown tone veneer island. The veneer island top is placed on the stone top for an eclectic look and feel. The butler's pantry is directly behind the kitchen. The space is open to the dining and living areas as well as the outdoors.
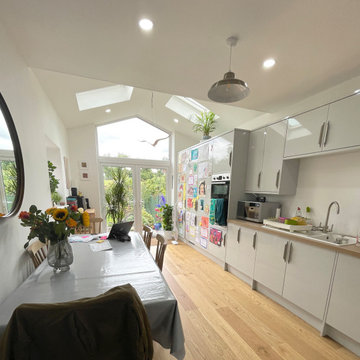
A new dining kitchen with partly vaulted ceiling as part of an annexe. Feature window and French doors out to the garden.
Modern inredning av ett kök, med släta luckor, grå skåp, träbänkskiva och laminatgolv
Modern inredning av ett kök, med släta luckor, grå skåp, träbänkskiva och laminatgolv
1 649 foton på kök, med grå skåp
8