124 977 foton på kök, med grått golv och flerfärgat golv
Sortera efter:
Budget
Sortera efter:Populärt i dag
241 - 260 av 124 977 foton
Artikel 1 av 3

Combining the elements of open shelving, a farm sink , rustic tile and new cabinetry makes this new kitchen so warm and welcoming
Idéer för vintage vitt kök och matrum, med en rustik diskho, skåp i shakerstil, skåp i mellenmörkt trä, vitt stänkskydd, stänkskydd i tunnelbanekakel, vita vitvaror och grått golv
Idéer för vintage vitt kök och matrum, med en rustik diskho, skåp i shakerstil, skåp i mellenmörkt trä, vitt stänkskydd, stänkskydd i tunnelbanekakel, vita vitvaror och grått golv

撮影:小川重雄
Idéer för funkis vitt parallellkök, med en enkel diskho, släta luckor, grå skåp, målat trägolv, en köksö och grått golv
Idéer för funkis vitt parallellkök, med en enkel diskho, släta luckor, grå skåp, målat trägolv, en köksö och grått golv
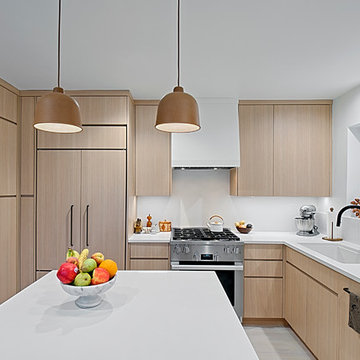
Cleverly designed kitchen with minimalist style has hidden pantry with touch latch doors next to the refrigerator . Custom cabinetry made in the Benvenuti and Stein Evanston cabinet shop. Norman Sizemore-Photographer
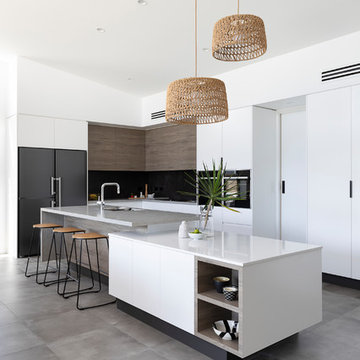
Inspiration för stora moderna grått kök, med en enkel diskho, släta luckor, vita skåp, bänkskiva i kvarts, flerfärgad stänkskydd, stänkskydd i keramik, svarta vitvaror, cementgolv, en köksö och grått golv
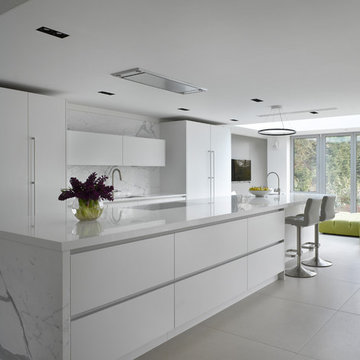
Roundhouse Urbo matt lacquer bespoke kitchen in Dulux White 10BB 83/014 with Silestone Blanco Zeus worktop with Carrara marble downstand and Carrara marble splashback. Photography by Nick Kane.
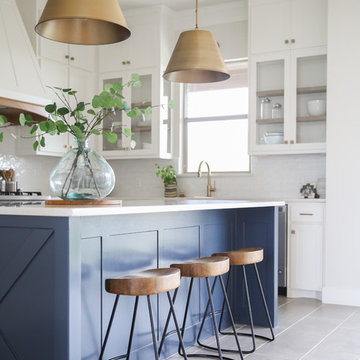
Idéer för ett mellanstort klassiskt vit kök, med en undermonterad diskho, skåp i shakerstil, vita skåp, vitt stänkskydd, rostfria vitvaror, en köksö, grått golv, bänkskiva i kvartsit, stänkskydd i keramik och klinkergolv i porslin

Idéer för ett industriellt grå kök, med en nedsänkt diskho, släta luckor, skåp i ljust trä, vitt stänkskydd, stänkskydd i tunnelbanekakel, rostfria vitvaror, mellanmörkt trägolv, en köksö och grått golv
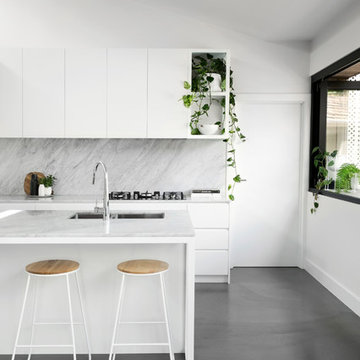
Modern inredning av ett vit vitt parallellkök, med en undermonterad diskho, släta luckor, vita skåp, grått stänkskydd, betonggolv, en köksö och grått golv

In our world of kitchen design, it’s lovely to see all the varieties of styles come to life. From traditional to modern, and everything in between, we love to design a broad spectrum. Here, we present a two-tone modern kitchen that has used materials in a fresh and eye-catching way. With a mix of finishes, it blends perfectly together to create a space that flows and is the pulsating heart of the home.
With the main cooking island and gorgeous prep wall, the cook has plenty of space to work. The second island is perfect for seating – the three materials interacting seamlessly, we have the main white material covering the cabinets, a short grey table for the kids, and a taller walnut top for adults to sit and stand while sipping some wine! I mean, who wouldn’t want to spend time in this kitchen?!
Cabinetry
With a tuxedo trend look, we used Cabico Elmwood New Haven door style, walnut vertical grain in a natural matte finish. The white cabinets over the sink are the Ventura MDF door in a White Diamond Gloss finish.
Countertops
The white counters on the perimeter and on both islands are from Caesarstone in a Frosty Carrina finish, and the added bar on the second countertop is a custom walnut top (made by the homeowner!) with a shorter seated table made from Caesarstone’s Raw Concrete.
Backsplash
The stone is from Marble Systems from the Mod Glam Collection, Blocks – Glacier honed, in Snow White polished finish, and added Brass.
Fixtures
A Blanco Precis Silgranit Cascade Super Single Bowl Kitchen Sink in White works perfect with the counters. A Waterstone transitional pulldown faucet in New Bronze is complemented by matching water dispenser, soap dispenser, and air switch. The cabinet hardware is from Emtek – their Trinity pulls in brass.
Appliances
The cooktop, oven, steam oven and dishwasher are all from Miele. The dishwashers are paneled with cabinetry material (left/right of the sink) and integrate seamlessly Refrigerator and Freezer columns are from SubZero and we kept the stainless look to break up the walnut some. The microwave is a counter sitting Panasonic with a custom wood trim (made by Cabico) and the vent hood is from Zephyr.
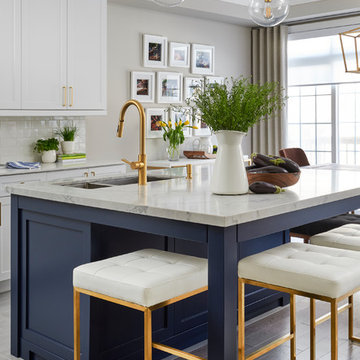
Stephani Buchman Photography
Inspiration för mellanstora klassiska vitt kök och matrum, med en dubbel diskho, skåp i shakerstil, vita skåp, bänkskiva i kvarts, vitt stänkskydd, klinkergolv i porslin, en köksö och grått golv
Inspiration för mellanstora klassiska vitt kök och matrum, med en dubbel diskho, skåp i shakerstil, vita skåp, bänkskiva i kvarts, vitt stänkskydd, klinkergolv i porslin, en köksö och grått golv
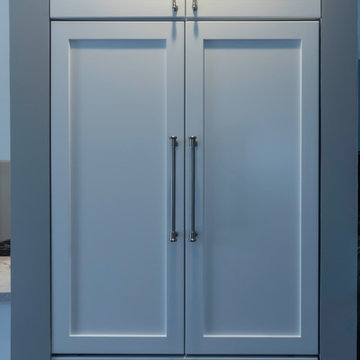
Photos by Jeremy Dupuie
Idéer för att renovera ett mellanstort vintage vit vitt kök, med en undermonterad diskho, luckor med infälld panel, vita skåp, bänkskiva i kvarts, vitt stänkskydd, stänkskydd i keramik, rostfria vitvaror, mellanmörkt trägolv och flerfärgat golv
Idéer för att renovera ett mellanstort vintage vit vitt kök, med en undermonterad diskho, luckor med infälld panel, vita skåp, bänkskiva i kvarts, vitt stänkskydd, stänkskydd i keramik, rostfria vitvaror, mellanmörkt trägolv och flerfärgat golv
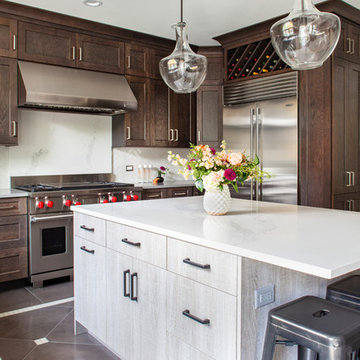
Free ebook, Creating the Ideal Kitchen. DOWNLOAD NOW
Our clients came in after thinking a long time about what to do with their kitchen – new cabinets or paint them, white kitchen or wood, custom or is semi-custom? All good questions to ask! They were committed to making this home for a while, they decided to do a full remodel. The kitchen was not living up to its potential both visually and functionally. The dark cabinets and countertop made the room feel dull. And the major drawback, a large corner pantry that was eating into the room, make it appear smaller than it was.
We started by ditching the corner pantry. It created a perfectly centered spot for the new professional range and made room for a much larger island that now houses a beverage center, microwave drawer, seating for three and tons of storage. The multi-generational family does a ton of cooking, so this kitchen gets used! We spent lots of time fine tuning the storage devices and planning where critical items would be stored. This included the new pantry area across from the refrigerator that houses small appliances and food staples.
Designed by: Susan Klimala, CKBD
Photography by: LOMA Studios
For more information on kitchen and bath design ideas go to: www.kitchenstudio-ge.com

Bild på ett stort funkis vit vitt kök, med en undermonterad diskho, luckor med infälld panel, grå skåp, bänkskiva i kvarts, brunt stänkskydd, stänkskydd i trä, rostfria vitvaror, klinkergolv i porslin, en köksö och grått golv
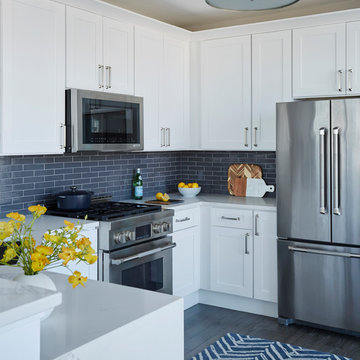
Contemporary and bright kitchen with a dark grey backsplash and white quartz counter-tops.
Photography: Michael Alan Kaskel
Inredning av ett modernt mellanstort vit vitt u-kök, med skåp i shakerstil, vita skåp, bänkskiva i kvarts, grått stänkskydd, stänkskydd i keramik, rostfria vitvaror, en halv köksö, grått golv och mörkt trägolv
Inredning av ett modernt mellanstort vit vitt u-kök, med skåp i shakerstil, vita skåp, bänkskiva i kvarts, grått stänkskydd, stänkskydd i keramik, rostfria vitvaror, en halv köksö, grått golv och mörkt trägolv
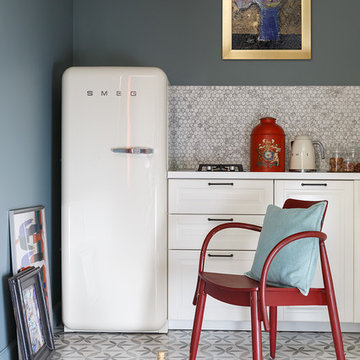
Иван Сорокин
Bild på ett litet skandinaviskt vit vitt kök, med luckor med upphöjd panel, vita skåp, grått stänkskydd och grått golv
Bild på ett litet skandinaviskt vit vitt kök, med luckor med upphöjd panel, vita skåp, grått stänkskydd och grått golv

Alex Maguire Photography
One of the nicest thing that can happen as an architect is that a client returns to you because they enjoyed working with us so much the first time round. Having worked on the bathroom in 2016 we were recently asked to look at the kitchen and to advice as to how we could extend into the garden without completely invading the space. We wanted to be able to "sit in the kitchen and still be sitting in the garden".
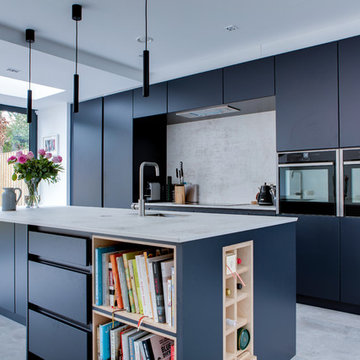
Paul O'Connell
Bild på ett funkis vit vitt parallellkök, med en undermonterad diskho, släta luckor, blå skåp, vitt stänkskydd, rostfria vitvaror, en köksö och grått golv
Bild på ett funkis vit vitt parallellkök, med en undermonterad diskho, släta luckor, blå skåp, vitt stänkskydd, rostfria vitvaror, en köksö och grått golv
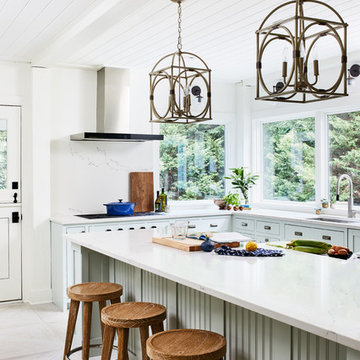
Idéer för maritima vitt l-kök, med en undermonterad diskho, skåp i shakerstil, blå skåp, vitt stänkskydd, stänkskydd i sten, en köksö och grått golv
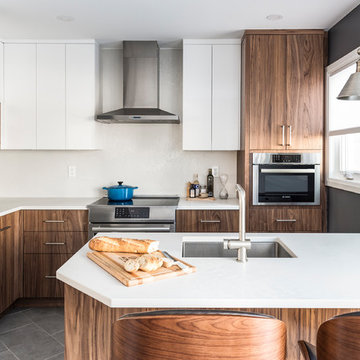
Increasing storage was just one of the many challenges Monarch faced in the transformation of this small kitchen into a functional, bright open space. Monarch worked with the homeowners to design a kitchen that fits beautifully with their love of mid-century modern pieces and style. Quartz countertops with matching backsplash and white upper cabinets provide the perfect contrast to the walnut veneer cabinetry throughout. With additional storage available in a facing wall of white cabinetry, Monarch was able to incorporate a double oven, built-in microwave and pots-and-pans drawer.

Inredning av ett modernt litet brun brunt kök, med en nedsänkt diskho, luckor med infälld panel, vita skåp, träbänkskiva, vitt stänkskydd, vita vitvaror, en halv köksö och flerfärgat golv
124 977 foton på kök, med grått golv och flerfärgat golv
13