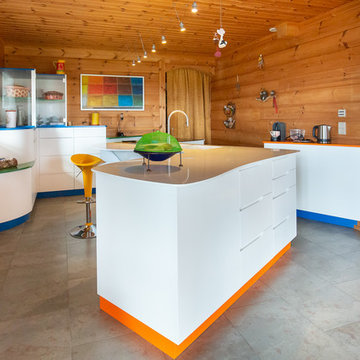102 923 foton på kök, med grått golv och lila golv
Sortera efter:
Budget
Sortera efter:Populärt i dag
221 - 240 av 102 923 foton
Artikel 1 av 3

In our world of kitchen design, it’s lovely to see all the varieties of styles come to life. From traditional to modern, and everything in between, we love to design a broad spectrum. Here, we present a two-tone modern kitchen that has used materials in a fresh and eye-catching way. With a mix of finishes, it blends perfectly together to create a space that flows and is the pulsating heart of the home.
With the main cooking island and gorgeous prep wall, the cook has plenty of space to work. The second island is perfect for seating – the three materials interacting seamlessly, we have the main white material covering the cabinets, a short grey table for the kids, and a taller walnut top for adults to sit and stand while sipping some wine! I mean, who wouldn’t want to spend time in this kitchen?!
Cabinetry
With a tuxedo trend look, we used Cabico Elmwood New Haven door style, walnut vertical grain in a natural matte finish. The white cabinets over the sink are the Ventura MDF door in a White Diamond Gloss finish.
Countertops
The white counters on the perimeter and on both islands are from Caesarstone in a Frosty Carrina finish, and the added bar on the second countertop is a custom walnut top (made by the homeowner!) with a shorter seated table made from Caesarstone’s Raw Concrete.
Backsplash
The stone is from Marble Systems from the Mod Glam Collection, Blocks – Glacier honed, in Snow White polished finish, and added Brass.
Fixtures
A Blanco Precis Silgranit Cascade Super Single Bowl Kitchen Sink in White works perfect with the counters. A Waterstone transitional pulldown faucet in New Bronze is complemented by matching water dispenser, soap dispenser, and air switch. The cabinet hardware is from Emtek – their Trinity pulls in brass.
Appliances
The cooktop, oven, steam oven and dishwasher are all from Miele. The dishwashers are paneled with cabinetry material (left/right of the sink) and integrate seamlessly Refrigerator and Freezer columns are from SubZero and we kept the stainless look to break up the walnut some. The microwave is a counter sitting Panasonic with a custom wood trim (made by Cabico) and the vent hood is from Zephyr.

Remodel by Tricolor Construction
Interior Design by Maison Inc.
Photos by David Papazian
Klassisk inredning av ett stort svart svart kök, med en undermonterad diskho, luckor med profilerade fronter, grå skåp, blått stänkskydd, integrerade vitvaror, en köksö och grått golv
Klassisk inredning av ett stort svart svart kök, med en undermonterad diskho, luckor med profilerade fronter, grå skåp, blått stänkskydd, integrerade vitvaror, en köksö och grått golv
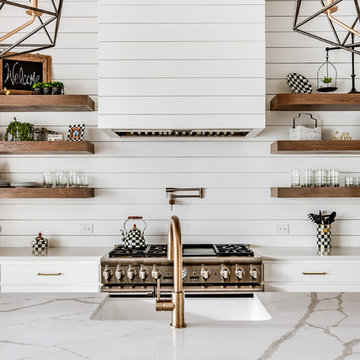
Rosewood Custom Builders
Exempel på ett lantligt vit vitt kök, med en rustik diskho, skåp i shakerstil, grå skåp, bänkskiva i kvarts, vitt stänkskydd, stänkskydd i trä, rostfria vitvaror, ljust trägolv, en köksö och grått golv
Exempel på ett lantligt vit vitt kök, med en rustik diskho, skåp i shakerstil, grå skåp, bänkskiva i kvarts, vitt stänkskydd, stänkskydd i trä, rostfria vitvaror, ljust trägolv, en köksö och grått golv
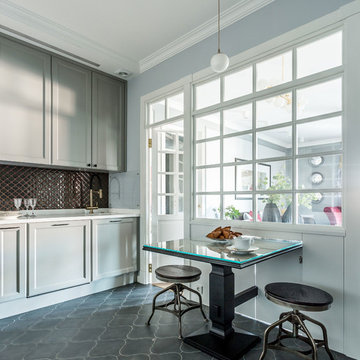
Фотограф Ольга Шангина
Idéer för avskilda vintage linjära vitt kök, med luckor med infälld panel, grå skåp, brunt stänkskydd och grått golv
Idéer för avskilda vintage linjära vitt kök, med luckor med infälld panel, grå skåp, brunt stänkskydd och grått golv
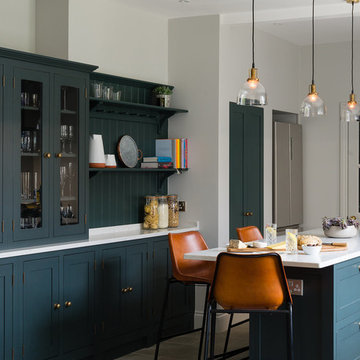
Natural light has been prioritised in the kitchen and family room to create practical airy spaces, whilst a darker palette in the sitting room and cloakroom provide a dramatic balance with a more intimate feel.

Idéer för ett mellanstort klassiskt flerfärgad kök, med en rustik diskho, skåp i shakerstil, grå skåp, bänkskiva i kvarts, flerfärgad stänkskydd, stänkskydd i mosaik, rostfria vitvaror, klinkergolv i porslin och grått golv
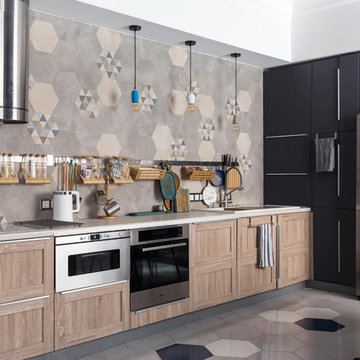
Design: Olga Smolenskaya
Photo: Uliana Grishina I Photography
Exempel på ett modernt beige beige l-kök, med klinkergolv i keramik och grått golv
Exempel på ett modernt beige beige l-kök, med klinkergolv i keramik och grått golv
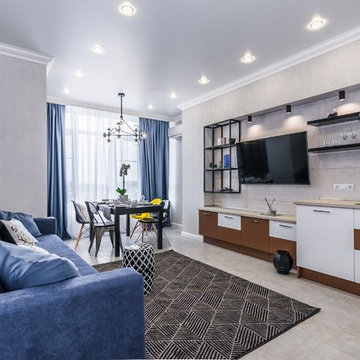
Inspiration för ett funkis grå linjärt grått kök med öppen planlösning, med släta luckor, grått stänkskydd och grått golv

Foto på ett orientaliskt brun u-kök, med en undermonterad diskho, släta luckor, skåp i ljust trä, träbänkskiva, vitt stänkskydd, rostfria vitvaror, betonggolv och grått golv

Shallow pantry cabinets partially recessed into the wall provide extra storage space while still allowing enough room for seating behind the navy and marble island. Crackled mosaic tile to the ceiling frames the free standing brushed aluminum hood with brass strapping to create a focal point. |
© Lassiter Photography
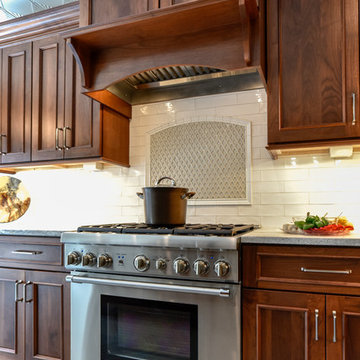
Our clients were excited to move forward with their long-awaited kitchen renovation. Their wish list included removing almost everything in the kitchen. Remaining in the kitchen were the beautiful tin ceiling tiles — a family gift from many years ago. In the new laundry room, our clients wanted a multi-function space to accommodate laundry chores and also act as a butler’s pantry and staging area for large family gatherings.
The newly renovated kitchen starts with rich, warm, walnut wood recessed panel cabinets with an ember stain. The cream, gray and white matte leathered granite countertops complement the new stainless appliances.
The focal point of the kitchen is the beautiful tile floor. A grey porcelain 6” by 24” plank tile is meticulously installed in a dramatic chevron pattern throughout the kitchen and laundry room area. The center island, which we were able to double in size from the existing, functions as the microwave area and provides storage as well. A highlight of the laundry/beverage sink area is the matte black Brio Solna faucet with Touch2O Technology — a nod to the latest trends in hands-free and motion-sensing faucet technology.
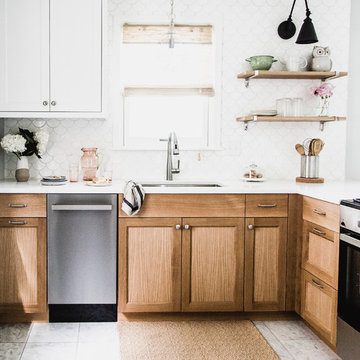
Amanda Paa
Nordisk inredning av ett vit vitt kök, med en undermonterad diskho, luckor med infälld panel, skåp i mellenmörkt trä, bänkskiva i kvarts, vitt stänkskydd, stänkskydd i porslinskakel och grått golv
Nordisk inredning av ett vit vitt kök, med en undermonterad diskho, luckor med infälld panel, skåp i mellenmörkt trä, bänkskiva i kvarts, vitt stänkskydd, stänkskydd i porslinskakel och grått golv

Inredning av ett modernt stort vit vitt kök, med släta luckor, en köksö, skåp i mellenmörkt trä, vitt stänkskydd, stänkskydd i sten, integrerade vitvaror och grått golv
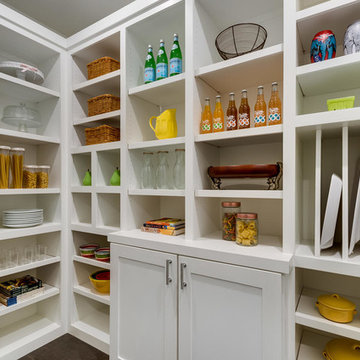
Idéer för att renovera ett funkis skafferi, med skåp i shakerstil, vita skåp, träbänkskiva, klinkergolv i porslin och grått golv
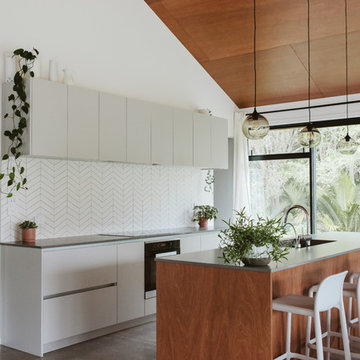
Inspiration för ett funkis grå grått parallellkök, med en undermonterad diskho, släta luckor, vita skåp, vitt stänkskydd, betonggolv, en köksö och grått golv
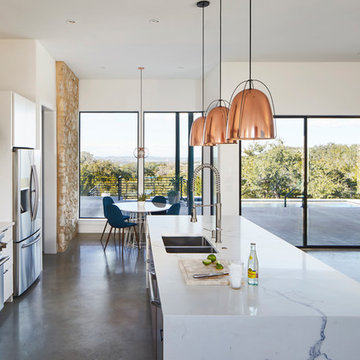
Kitchen view of the Reimers Rd. Residence. Construction by Ameristar Remodeling & Roofing. Photography by Andrea Calo.
Bild på ett stort funkis vit linjärt vitt kök och matrum, med en undermonterad diskho, släta luckor, vita skåp, bänkskiva i kvarts, vitt stänkskydd, stänkskydd i keramik, rostfria vitvaror, betonggolv, en köksö och grått golv
Bild på ett stort funkis vit linjärt vitt kök och matrum, med en undermonterad diskho, släta luckor, vita skåp, bänkskiva i kvarts, vitt stänkskydd, stänkskydd i keramik, rostfria vitvaror, betonggolv, en köksö och grått golv
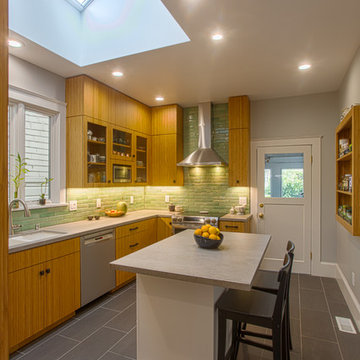
Practical kitchen remodel on a modest budget in a small space. New skylights flood the room with light. Simple materials give the kitchen its character. Opening the back of the original dining room hutch in this 1900’s Colonial bungalow makes a visual connection to the kitchen, while preserving the classic details of the old house.
Photography by Chi Chin Photography.
https://saikleyarchitects.com/portfolio/open-hutch-kitchen/

Дизайнер интерьера - Татьяна Архипова, фото - Михаил Лоскутов
Bild på ett avskilt, litet vintage grå grått l-kök, med en undermonterad diskho, gröna skåp, bänkskiva i koppar, grått stänkskydd, stänkskydd i keramik, klinkergolv i keramik, en köksö, grått golv och luckor med infälld panel
Bild på ett avskilt, litet vintage grå grått l-kök, med en undermonterad diskho, gröna skåp, bänkskiva i koppar, grått stänkskydd, stänkskydd i keramik, klinkergolv i keramik, en köksö, grått golv och luckor med infälld panel

Design: Poppy Interiors // Photo: Erich Wilhelm Zander
Inredning av ett rustikt litet vit linjärt vitt kök och matrum, med en rustik diskho, luckor med infälld panel, skåp i ljust trä, grönt stänkskydd, stänkskydd i keramik, rostfria vitvaror, betonggolv och grått golv
Inredning av ett rustikt litet vit linjärt vitt kök och matrum, med en rustik diskho, luckor med infälld panel, skåp i ljust trä, grönt stänkskydd, stänkskydd i keramik, rostfria vitvaror, betonggolv och grått golv
102 923 foton på kök, med grått golv och lila golv
12
