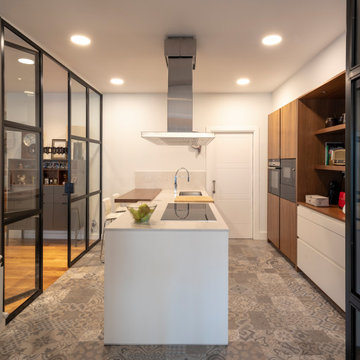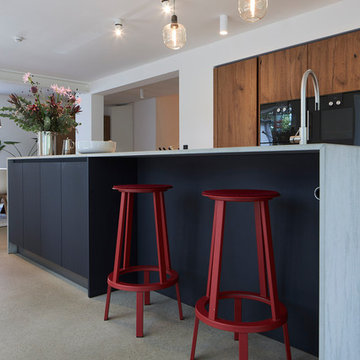102 912 foton på kök, med grått golv och turkost golv
Sortera efter:
Budget
Sortera efter:Populärt i dag
41 - 60 av 102 912 foton
Artikel 1 av 3

Kitchen remodel featuring a statement island
Inredning av ett modernt avskilt, stort flerfärgad flerfärgat u-kök, med en undermonterad diskho, skåp i shakerstil, vita skåp, bänkskiva i kvarts, grått stänkskydd, stänkskydd i keramik, rostfria vitvaror, klinkergolv i porslin, en köksö och grått golv
Inredning av ett modernt avskilt, stort flerfärgad flerfärgat u-kök, med en undermonterad diskho, skåp i shakerstil, vita skåp, bänkskiva i kvarts, grått stänkskydd, stänkskydd i keramik, rostfria vitvaror, klinkergolv i porslin, en köksö och grått golv

This black, gray and gold urban farmhouse kitchen is the hub of the home for this busy family. Our team changed out the existing plain kitchen hood for this showstopper custom stainless hood with gold strapping and rivets. This provided a much needed focal point for this lovely kitchen. In addition, we changed out the 36" refrigerator to a roomier 42" refrigerator and built-in a matching paneled refrigerator cabinet. We also added the antique gold linear hardware and black and gold lighting to give it a streamlined look. Touches of black tie the kitchen design into the rest of the home's mostly black and white color scheme. The woven counter stools give the space a touch of casual elegance. A new champagne gold kitchen faucet and potfiller add additional style, while greenery and wood accessories add a touch of warmth.

Davonport Holkham shaker-style cabinetry with exposed butt hinges was chosen for a classic look and its smaller proportions in this Victorian country kitchen. Hand painted in a beautiful light stone (Slate 11 – from Paint & Paper Library) and heritage green (Farrow & Ball’s studio green), the colour scheme provides the perfect canvas for the antique-effect brushed brass accessories. A traditional style white porcelain butler sink with brass taps is positioned in front of the large sash window, providing a stylish focal point when you enter the room. Then at the heart of the kitchen is a freestanding-style island (topped with the same white quartz worktop as the rest of the room). Designed with plenty of storage in the way of cupboards and drawers (as well as breakfast bar seating for 2), it acts as a prep table that is positioned in easy reach of the professional quality Miele induction hob and ovens. These elements help nod to the heritage of the classic country kitchen that would have originally been found in the property.
Out of the main cooking zone, but in close proximity to seating on the island, a breakfast cupboard/drinks cabinet houses all of Mr Edward’s coffee gadgets at worktop level. Above, several shelves finished with opulent mirrored glass and back-lit lights showcase the couples’ selection of fine cut glassware. This creates a real wow feature in the evening and can be seen from the couples’ large round walnut dining table which is positioned with views of the English-country garden. The overall style of the kitchen is classic, with a very welcoming and homely feel. It incorporates pieces of charming antique furniture with the clean lines of the hand painted Davonport cabinets marrying the old and the new.

Inspiration för mycket stora klassiska vitt u-kök, med en undermonterad diskho, skåp i shakerstil, grå skåp, bänkskiva i kvarts, vitt stänkskydd, stänkskydd i mosaik, vita vitvaror, klinkergolv i keramik och grått golv

Inspiration för ett stort funkis grå grått kök, med en dubbel diskho, svarta skåp, marmorbänkskiva, grått stänkskydd, stänkskydd i marmor, svarta vitvaror, betonggolv, en köksö och grått golv

Idéer för att renovera ett litet funkis vit vitt kök, med en undermonterad diskho, släta luckor, skåp i mellenmörkt trä, bänkskiva i kvarts, vitt stänkskydd, svarta vitvaror, klinkergolv i porslin och grått golv

This Condo was in sad shape. The clients bought and knew it was going to need a over hall. We opened the kitchen to the living, dining, and lanai. Removed doors that were not needed in the hall to give the space a more open feeling as you move though the condo. The bathroom were gutted and re - invented to storage galore. All the while keeping in the coastal style the clients desired. Navy was the accent color we used throughout the condo. This new look is the clients to a tee.

Custom kitchen design with a modern style. Light grey wood finish perfectly match with the cream tile. Floor to ceiling cabinets gives the impression of a higher ceiling. Interior wood cabinets.

Haris Kenjar Photography and Design
Inredning av ett amerikanskt grå grått kök, med vita skåp, marmorbänkskiva, vitt stänkskydd, rostfria vitvaror, en köksö, grått golv, en undermonterad diskho, stänkskydd i tunnelbanekakel, skiffergolv och skåp i shakerstil
Inredning av ett amerikanskt grå grått kök, med vita skåp, marmorbänkskiva, vitt stänkskydd, rostfria vitvaror, en köksö, grått golv, en undermonterad diskho, stänkskydd i tunnelbanekakel, skiffergolv och skåp i shakerstil

Inspiration för ett vintage grå grått l-kök, med luckor med infälld panel, grå skåp, grått stänkskydd, en köksö och grått golv

Idéer för ett modernt vit parallellkök, med en undermonterad diskho, släta luckor, vita skåp, svarta vitvaror, en köksö och grått golv

The only thing that stayed was the sink placement and the dining room location. Clarissa and her team took out the wall opposite the sink to allow for an open floorplan leading into the adjacent living room. She got rid of the breakfast nook and capitalized on the space to allow for more pantry area.

Foto på ett mellanstort eklektiskt vit kök, med skåp i ljust trä, integrerade vitvaror, ljust trägolv, en halv köksö, grått golv, en undermonterad diskho, skåp i shakerstil och marmorbänkskiva

On the interior, the Great Room comprised of the Living Room, Kitchen and Dining Room features the space defining massive 18-foot long, triangular-shaped clerestory window pressed to the underside of the ranch’s main gable roofline. This window beautifully lights the Kitchen island below while framing a cluster of diverse mature trees lining a horse riding trail to the North 15 feet off the floor.
The cabinetry of the Kitchen and Living Room are custom high-gloss white lacquer finished with Rosewood cabinet accents strategically placed including the 19-foot long island with seating, preparation sink, dishwasher and storage.
The Kitchen island and aligned-on-axis Dining Room table are celebrated by unique pendants offering contemporary embellishment to the minimal space.

Inspiration för maritima kök och matrum, med en rustik diskho, skåp i ljust trä, marmorbänkskiva, rostfria vitvaror, klinkergolv i keramik, grått golv, stänkskydd i marmor och en köksö

В бане есть кухня, столовая зона и зона отдыха, спальня, туалет, парная/сауна, помывочная, прихожая.
Bild på ett mellanstort funkis brun linjärt brunt kök och matrum, med klinkergolv i porslin, grått golv, en undermonterad diskho, släta luckor, laminatbänkskiva, grönt stänkskydd, stänkskydd i keramik, svarta vitvaror och skåp i mellenmörkt trä
Bild på ett mellanstort funkis brun linjärt brunt kök och matrum, med klinkergolv i porslin, grått golv, en undermonterad diskho, släta luckor, laminatbänkskiva, grönt stänkskydd, stänkskydd i keramik, svarta vitvaror och skåp i mellenmörkt trä

Idéer för funkis grått kök, med släta luckor, skåp i mörkt trä, bänkskiva i kvartsit, betonggolv, en köksö och grått golv

Idéer för att renovera ett mellanstort 50 tals svart svart kök, med en undermonterad diskho, släta luckor, bänkskiva i kvarts, vitt stänkskydd, stänkskydd i cementkakel, rostfria vitvaror, cementgolv, grått golv och skåp i mörkt trä

Exempel på ett mellanstort industriellt brun brunt kök, med en nedsänkt diskho, luckor med infälld panel, svarta skåp, träbänkskiva, brunt stänkskydd, stänkskydd i tegel, svarta vitvaror, mellanmörkt trägolv, en köksö och grått golv

Anchored by a Navy Blue Hexagon Tile Backsplash, this transitional style kitchen serves up some nautical vibes with its classic blue and white color pairing. Love the look? Sample navy blue tiles and more at fireclaytile.com.
TILE SHOWN
6" Hexagon Tiles in Navy Blue
DESIGN
John Gioffre
PHOTOS
Leonid Furmansky
INSTALLER
Revent Remodeling + Construction
102 912 foton på kök, med grått golv och turkost golv
3