128 718 foton på kök, med grått golv och vitt golv
Sortera efter:
Budget
Sortera efter:Populärt i dag
101 - 120 av 128 718 foton
Artikel 1 av 3

Modern inredning av ett mellanstort kök, med en dubbel diskho, släta luckor, vita skåp, rostfria vitvaror, betonggolv och grått golv
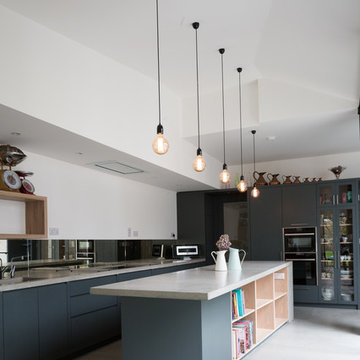
Aisling McCoy
Inredning av ett modernt mellanstort grå grått kök, med bänkskiva i betong, spegel som stänkskydd, svarta vitvaror, en köksö, betonggolv och grått golv
Inredning av ett modernt mellanstort grå grått kök, med bänkskiva i betong, spegel som stänkskydd, svarta vitvaror, en köksö, betonggolv och grått golv

Exempel på ett stort klassiskt kök, med en undermonterad diskho, skåp i shakerstil, skåp i slitet trä, vitt stänkskydd, färgglada vitvaror, ljust trägolv, en köksö, granitbänkskiva, stänkskydd i tunnelbanekakel och grått golv

This gray and white family kitchen has touches of gold and warm accents. The Diamond Cabinets that were purchased from Lowes are a warm grey and are accented with champagne gold Atlas cabinet hardware. The Taj Mahal quartzite countertops have a nice cream tone with veins of gold and gray. The mother or pearl diamond mosaic tile backsplash by Jeffery Court adds a little sparkle to the small kitchen layout. The island houses the glass cook top with a stainless steel hood above the island. The white appliances are not the typical thing you see in kitchens these days but works beautifully.
Designed by Danielle Perkins @ DANIELLE Interior Design & Decor
Taylor Abeel Photography

photo: scott hargis
Foto på ett mellanstort funkis u-kök, med släta luckor, skåp i mellenmörkt trä, rostfria vitvaror, en undermonterad diskho, bänkskiva i kvarts, klinkergolv i porslin, en köksö, stänkskydd med metallisk yta och grått golv
Foto på ett mellanstort funkis u-kök, med släta luckor, skåp i mellenmörkt trä, rostfria vitvaror, en undermonterad diskho, bänkskiva i kvarts, klinkergolv i porslin, en köksö, stänkskydd med metallisk yta och grått golv

A stainless steel Wolf range is crowned by a custom wood hood surround, concealing a commercial grade venting system and within the island is a built-in microwave which keeps the counters free from heavy looking appliances.

In the chef’s grade kitchen, a custom hand painted back splash created a graphically subtle backdrop that balanced the light and dark finishes in the room. Caesar Stone countertops were specified along with professional series Sub Zero and Viking stainless steel appliances.

Level Three: Taupe reflective glass cabinets float on a radiant, random-patterned, glass mosaic wall treatment. It is a customized product, cut and assembled by artisans from handmade glass.
Photograph © Darren Edwards, San Diego
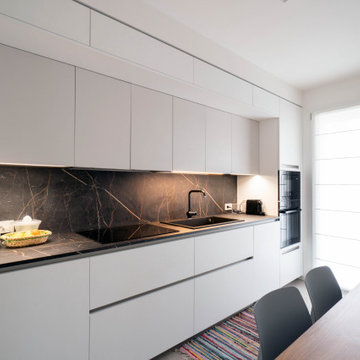
Idéer för att renovera ett avskilt, mellanstort funkis svart linjärt svart kök, med en enkel diskho, luckor med profilerade fronter, vita skåp, svart stänkskydd, svarta vitvaror, klinkergolv i porslin och grått golv

Step back in time with this mid-century modern kitchen that pays homage to the architectural roots of the home. Clean lines, vintage charm, and classic design elements seamlessly blend for a timeless space. Let's celebrate the past while stepping into the future with style and elegance! ?✨
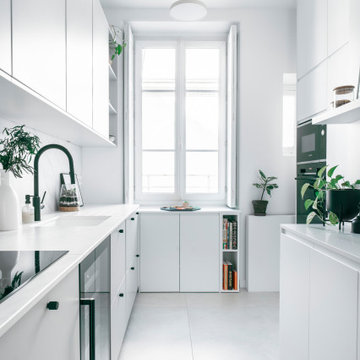
Foto på ett funkis vit l-kök, med en undermonterad diskho, släta luckor, vita skåp, vitt stänkskydd, svarta vitvaror och grått golv
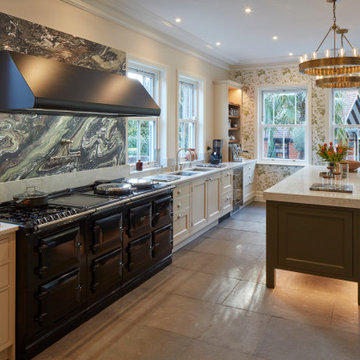
Idéer för ett klassiskt beige parallellkök, med en dubbel diskho, luckor med profilerade fronter, beige skåp, flerfärgad stänkskydd, stänkskydd i sten, en köksö och grått golv

Inspiration för ett funkis vit vitt kök och matrum, med skåp i mellenmörkt trä, bänkskiva i kvarts, vitt stänkskydd, klinkergolv i porslin, grått golv, släta luckor och en köksö

White Kitchen in East Cobb Modern Home.
Brass hardware.
Interior design credit: Design & Curations
Photo by Elizabeth Lauren Granger Photography
Foto på ett mellanstort vintage vit linjärt kök med öppen planlösning, med en rustik diskho, släta luckor, vita skåp, bänkskiva i kvarts, flerfärgad stänkskydd, stänkskydd i keramik, vita vitvaror, marmorgolv, en köksö och vitt golv
Foto på ett mellanstort vintage vit linjärt kök med öppen planlösning, med en rustik diskho, släta luckor, vita skåp, bänkskiva i kvarts, flerfärgad stänkskydd, stänkskydd i keramik, vita vitvaror, marmorgolv, en köksö och vitt golv

Cuisine rénovée dans son intégralité, avec des hauteurs d'armoires allant jusqu'au plafond, nous avons plus de 2886 mm de hauteur de meubles.
Les clients désiraient avoir le plus de rangement possible et ne voulaient pas perdre le moindre espace.
Nous avons des façades mates de couleur blanc crème et bois.
Les Sans poignées sont de couleur bronze ou doré.
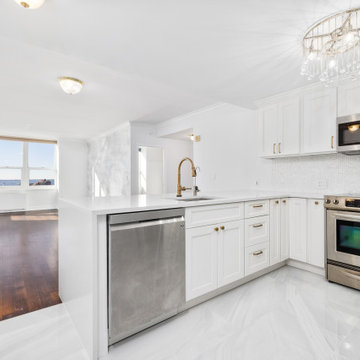
Modern Citi Group recently completed this remarkable condo renovation project in Jersey City, tailored to meet the distinct tastes of a homeowner seeking a space that exudes feminine charm and personalized elegance.
This full renovation included a complete overhaul of the look of this home, incorporating the client's very specific desires. Our design team worked closely with the client to ensure the alignment of vision and brought to life the dreams of the client.
Every renovation project starts with the planning phase led by the project planners. At the at-home visit, Anna captured a 360 tour of the apartment to get accurate measurements and fast-track the project. As the project progressed, the client was able to keep track of costs and enjoy simulations on her client dashboard. The planning process went smoothly, and the client was very happy with the results.
To achieve this feminine look, bespoke light fixtures and carefully selected wallpaper were installed to create a refined ambiance. Going above and beyond, the project also incorporated cutting-edge technology, including a smart toilet and bidet. Every inch of space in the home reflects the client's exact desires and taste.
This comprehensive endeavor focused on transforming the residence, encompassing a full-scale renovation of the kitchen, living room, bedrooms, and two bathrooms. The team refinished the floors, ceilings and walls - integrating elements that resonated with the homeowner's vision for a space that harmoniously blends femininity, class, and timeless elegance.
The end result is a meticulously crafted home that not only reflects the homeowner's individual style but also stands as a testament to Modern Citi Group's commitment to delivering sophisticated and personalized living spaces.

Inspiration för 50 tals flerfärgat u-kök, med en undermonterad diskho, släta luckor, skåp i mörkt trä, bänkskiva i terrazo, rostfria vitvaror, en köksö och grått golv

Weather House is a bespoke home for a young, nature-loving family on a quintessentially compact Northcote block.
Our clients Claire and Brent cherished the character of their century-old worker's cottage but required more considered space and flexibility in their home. Claire and Brent are camping enthusiasts, and in response their house is a love letter to the outdoors: a rich, durable environment infused with the grounded ambience of being in nature.
From the street, the dark cladding of the sensitive rear extension echoes the existing cottage!s roofline, becoming a subtle shadow of the original house in both form and tone. As you move through the home, the double-height extension invites the climate and native landscaping inside at every turn. The light-bathed lounge, dining room and kitchen are anchored around, and seamlessly connected to, a versatile outdoor living area. A double-sided fireplace embedded into the house’s rear wall brings warmth and ambience to the lounge, and inspires a campfire atmosphere in the back yard.
Championing tactility and durability, the material palette features polished concrete floors, blackbutt timber joinery and concrete brick walls. Peach and sage tones are employed as accents throughout the lower level, and amplified upstairs where sage forms the tonal base for the moody main bedroom. An adjacent private deck creates an additional tether to the outdoors, and houses planters and trellises that will decorate the home’s exterior with greenery.
From the tactile and textured finishes of the interior to the surrounding Australian native garden that you just want to touch, the house encapsulates the feeling of being part of the outdoors; like Claire and Brent are camping at home. It is a tribute to Mother Nature, Weather House’s muse.

See https://blackandmilk.co.uk/interior-design-portfolio/ for more details.
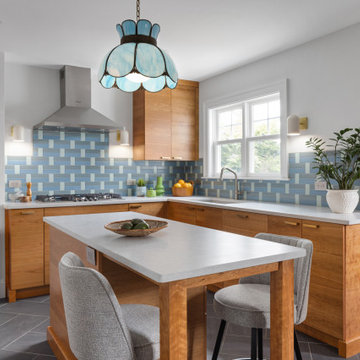
Mid-century modern kitchen in Medford, MA, with cherry cabinetry, a small workstation island, quartz countertops, and a custom tile backsplash in shades of blue. We reused the client's vintage blue glass light fixture. Project also includes a mudroom and powder room.
128 718 foton på kök, med grått golv och vitt golv
6