337 foton på kök, med grått golv
Sortera efter:
Budget
Sortera efter:Populärt i dag
21 - 40 av 337 foton
Artikel 1 av 3
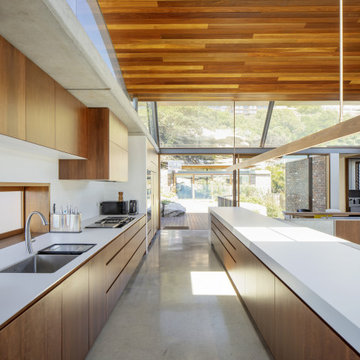
The kitchen opens to the living and dining spaces defined by the spectacular undulating timber lined floating ceiling.
Foto på ett stort funkis vit kök, med en undermonterad diskho, skåp i mellenmörkt trä, bänkskiva i kvarts, vitt stänkskydd, svarta vitvaror, betonggolv, en köksö och grått golv
Foto på ett stort funkis vit kök, med en undermonterad diskho, skåp i mellenmörkt trä, bänkskiva i kvarts, vitt stänkskydd, svarta vitvaror, betonggolv, en köksö och grått golv
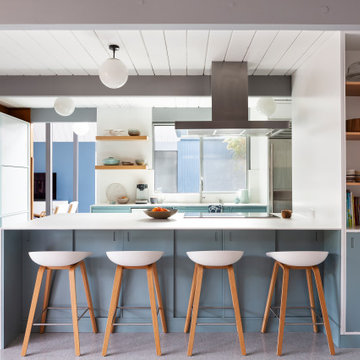
Inredning av ett retro vit vitt kök, med släta luckor, blå skåp, en halv köksö och grått golv
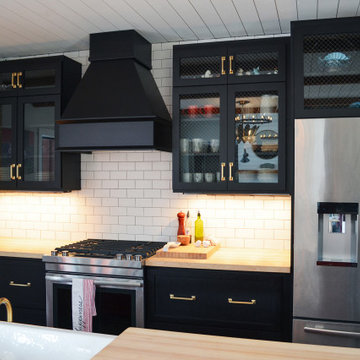
Inspiration för stora lantliga kök, med en rustik diskho, skåp i shakerstil, svarta skåp, träbänkskiva, vitt stänkskydd, stänkskydd i tunnelbanekakel, rostfria vitvaror, vinylgolv, en köksö och grått golv
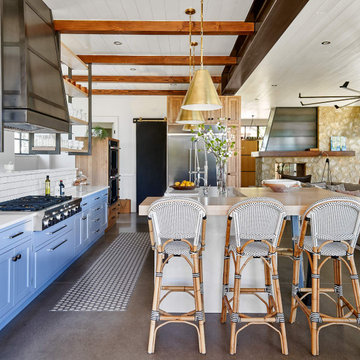
Foto på ett stort lantligt vit kök, med skåp i shakerstil, blå skåp, bänkskiva i kvarts, vitt stänkskydd, stänkskydd i tunnelbanekakel, rostfria vitvaror, betonggolv, en köksö, grått golv och en rustik diskho
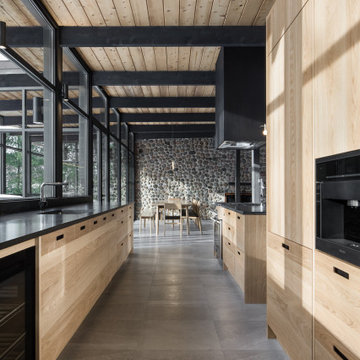
Photo credit: Olivier Blouin
Foto på ett stort funkis svart parallellkök, med en undermonterad diskho, släta luckor, skåp i ljust trä, granitbänkskiva, integrerade vitvaror, klinkergolv i keramik och grått golv
Foto på ett stort funkis svart parallellkök, med en undermonterad diskho, släta luckor, skåp i ljust trä, granitbänkskiva, integrerade vitvaror, klinkergolv i keramik och grått golv

After the second fallout of the Delta Variant amidst the COVID-19 Pandemic in mid 2021, our team working from home, and our client in quarantine, SDA Architects conceived Japandi Home.
The initial brief for the renovation of this pool house was for its interior to have an "immediate sense of serenity" that roused the feeling of being peaceful. Influenced by loneliness and angst during quarantine, SDA Architects explored themes of escapism and empathy which led to a “Japandi” style concept design – the nexus between “Scandinavian functionality” and “Japanese rustic minimalism” to invoke feelings of “art, nature and simplicity.” This merging of styles forms the perfect amalgamation of both function and form, centred on clean lines, bright spaces and light colours.
Grounded by its emotional weight, poetic lyricism, and relaxed atmosphere; Japandi Home aesthetics focus on simplicity, natural elements, and comfort; minimalism that is both aesthetically pleasing yet highly functional.
Japandi Home places special emphasis on sustainability through use of raw furnishings and a rejection of the one-time-use culture we have embraced for numerous decades. A plethora of natural materials, muted colours, clean lines and minimal, yet-well-curated furnishings have been employed to showcase beautiful craftsmanship – quality handmade pieces over quantitative throwaway items.
A neutral colour palette compliments the soft and hard furnishings within, allowing the timeless pieces to breath and speak for themselves. These calming, tranquil and peaceful colours have been chosen so when accent colours are incorporated, they are done so in a meaningful yet subtle way. Japandi home isn’t sparse – it’s intentional.
The integrated storage throughout – from the kitchen, to dining buffet, linen cupboard, window seat, entertainment unit, bed ensemble and walk-in wardrobe are key to reducing clutter and maintaining the zen-like sense of calm created by these clean lines and open spaces.
The Scandinavian concept of “hygge” refers to the idea that ones home is your cosy sanctuary. Similarly, this ideology has been fused with the Japanese notion of “wabi-sabi”; the idea that there is beauty in imperfection. Hence, the marriage of these design styles is both founded on minimalism and comfort; easy-going yet sophisticated. Conversely, whilst Japanese styles can be considered “sleek” and Scandinavian, “rustic”, the richness of the Japanese neutral colour palette aids in preventing the stark, crisp palette of Scandinavian styles from feeling cold and clinical.
Japandi Home’s introspective essence can ultimately be considered quite timely for the pandemic and was the quintessential lockdown project our team needed.

Idéer för att renovera ett stort maritimt beige beige kök, med en undermonterad diskho, skåp i shakerstil, vita skåp, vitt stänkskydd, rostfria vitvaror, klinkergolv i porslin, en köksö, grått golv och marmorbänkskiva

Pool House Kitchen
Modern inredning av ett mellanstort vit linjärt vitt kök med öppen planlösning, med en undermonterad diskho, grå skåp, bänkskiva i kvarts, beige stänkskydd, svarta vitvaror, cementgolv och grått golv
Modern inredning av ett mellanstort vit linjärt vitt kök med öppen planlösning, med en undermonterad diskho, grå skåp, bänkskiva i kvarts, beige stänkskydd, svarta vitvaror, cementgolv och grått golv
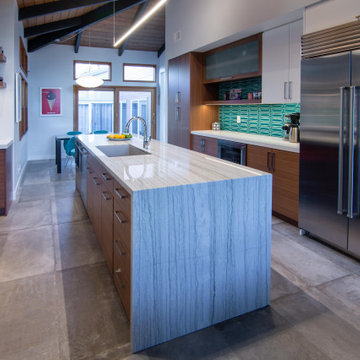
Custom kitchen cabinets
60 tals inredning av ett stort beige beige parallellkök, med en undermonterad diskho, släta luckor, grönt stänkskydd, rostfria vitvaror, en köksö och grått golv
60 tals inredning av ett stort beige beige parallellkök, med en undermonterad diskho, släta luckor, grönt stänkskydd, rostfria vitvaror, en köksö och grått golv
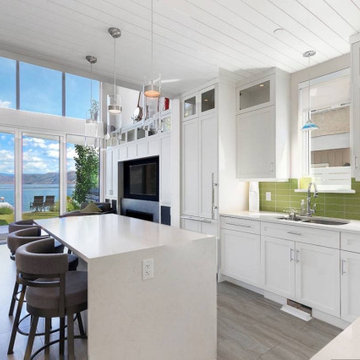
Inspiration för små maritima vitt kök, med en undermonterad diskho, skåp i shakerstil, vita skåp, bänkskiva i kvartsit, grönt stänkskydd, stänkskydd i glaskakel, integrerade vitvaror, vinylgolv, en köksö och grått golv

I love working with clients that have ideas that I have been waiting to bring to life. All of the owner requests were things I had been wanting to try in an Oasis model. The table and seating area in the circle window bump out that normally had a bar spanning the window; the round tub with the rounded tiled wall instead of a typical angled corner shower; an extended loft making a big semi circle window possible that follows the already curved roof. These were all ideas that I just loved and was happy to figure out. I love how different each unit can turn out to fit someones personality.
The Oasis model is known for its giant round window and shower bump-out as well as 3 roof sections (one of which is curved). The Oasis is built on an 8x24' trailer. We build these tiny homes on the Big Island of Hawaii and ship them throughout the Hawaiian Islands.
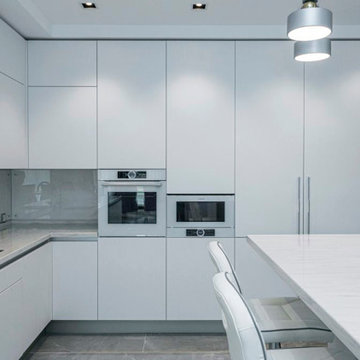
Bild på ett avskilt, stort funkis vit vitt l-kök, med en enkel diskho, släta luckor, vita skåp, bänkskiva i koppar, vitt stänkskydd, vita vitvaror, klinkergolv i porslin, en köksö och grått golv
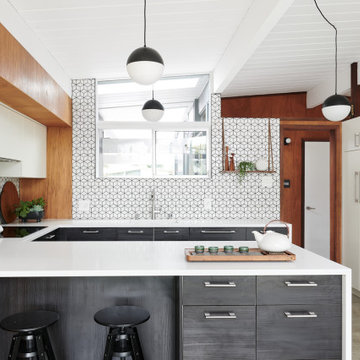
Idéer för 60 tals vitt u-kök, med en undermonterad diskho, släta luckor, grå skåp, vitt stänkskydd, stänkskydd i mosaik, vita vitvaror, betonggolv, en halv köksö och grått golv
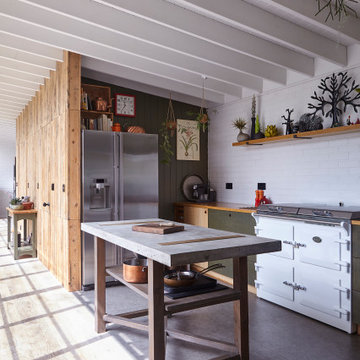
Foto på ett lantligt kök, med gröna skåp, vitt stänkskydd, stänkskydd i tunnelbanekakel, vita vitvaror, en köksö och grått golv
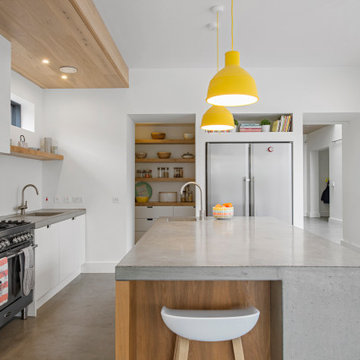
The kitchen is the hub of this family home.
A balanced mix of materials are chosen to compliment each other, exposed brickwork, timber clad ceiling, and the cast concrete central island grows out of the polished concrete floor.
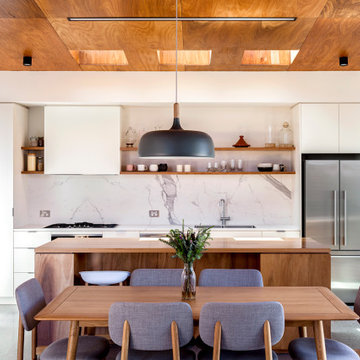
Contemporary home for young family in inner city
Inredning av ett modernt mellanstort vit vitt kök, med en dubbel diskho, släta luckor, träbänkskiva, vitt stänkskydd, stänkskydd i porslinskakel, rostfria vitvaror, betonggolv, en köksö och grått golv
Inredning av ett modernt mellanstort vit vitt kök, med en dubbel diskho, släta luckor, träbänkskiva, vitt stänkskydd, stänkskydd i porslinskakel, rostfria vitvaror, betonggolv, en köksö och grått golv

Inredning av ett modernt mellanstort vit linjärt vitt kök med öppen planlösning, med en undermonterad diskho, släta luckor, skåp i ljust trä, bänkskiva i kvarts, vitt stänkskydd, rostfria vitvaror, betonggolv, en köksö och grått golv
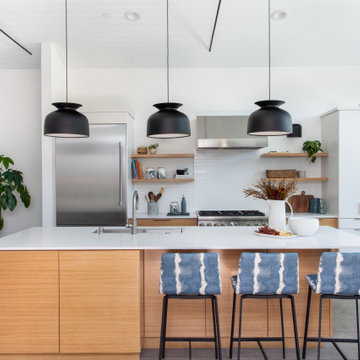
Idéer för mellanstora 50 tals vitt kök, med släta luckor, bänkskiva i kvarts, vitt stänkskydd, stänkskydd i keramik, rostfria vitvaror, klinkergolv i porslin, en köksö, grått golv, en undermonterad diskho och skåp i mellenmörkt trä

We removed a peninsula to make the kitchen for this condo in the Adirondacks larger. The kitchen is now part of the open plan first floor that allows the grand view of the mountains and lake take center stage. Matching Wrought Iron grey with Cascade White cabinetry from Plain & Fancy gives dimension to this small kitchen without giving it a crowded feel. GE Cafe appliances match perfectly with the Wrought Iron grey cabinets, and the honey bronze hardware adds richness to the both the appliances and the cabinetry.

Idéer för ett mycket stort lantligt flerfärgad kök, med en rustik diskho, luckor med infälld panel, beige skåp, bänkskiva i kvarts, flerfärgad stänkskydd, stänkskydd i tegel, rostfria vitvaror, vinylgolv, en köksö och grått golv
337 foton på kök, med grått golv
2