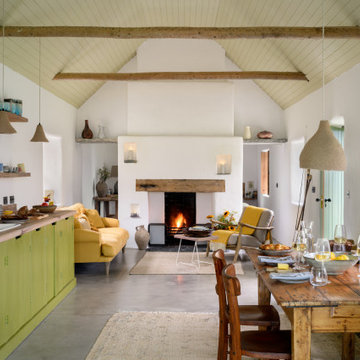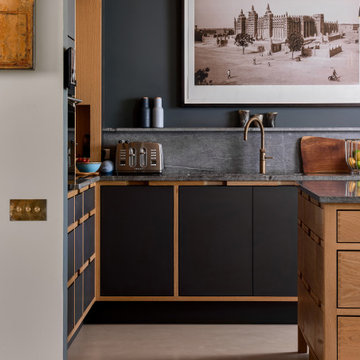807 foton på kök, med grått golv
Sortera efter:
Budget
Sortera efter:Populärt i dag
81 - 100 av 807 foton
Artikel 1 av 3
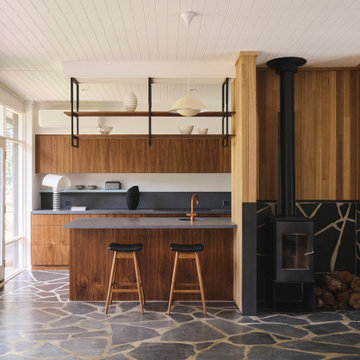
Idéer för mellanstora 50 tals grått kök, med en enkel diskho, skåp i mörkt trä, bänkskiva i betong, grått stänkskydd, stänkskydd i sten, rostfria vitvaror, skiffergolv, en köksö och grått golv
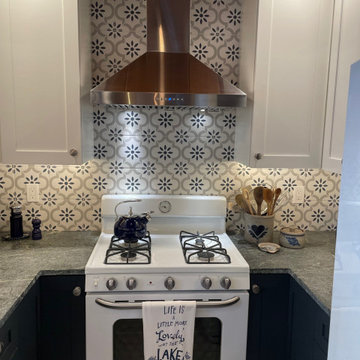
This was a small cabin located in South Lake Tahoe, CA that was built in 1947. The existing kitchen was tiny, inefficient & in much need of an update. The owners wanted lots of storage and much more counter space. One challenge was to incorporate a washer and dryer into the space and another was to maintain the local flavor of the existing cabin while modernizing the features. The final photos in this project show the before photos.

Inspiration för mellanstora 50 tals brunt kök, med en undermonterad diskho, släta luckor, skåp i mellenmörkt trä, träbänkskiva, vitt stänkskydd, stänkskydd i tunnelbanekakel, svarta vitvaror, betonggolv, en köksö och grått golv

Stunning remodel with major transformation. This Client had no fear, and the results were brilliant. Take a look!
Idéer för ett stort eklektiskt svart kök, med en undermonterad diskho, släta luckor, gröna skåp, bänkskiva i kvartsit, svart stänkskydd, stänkskydd i porslinskakel, svarta vitvaror, betonggolv, flera köksöar och grått golv
Idéer för ett stort eklektiskt svart kök, med en undermonterad diskho, släta luckor, gröna skåp, bänkskiva i kvartsit, svart stänkskydd, stänkskydd i porslinskakel, svarta vitvaror, betonggolv, flera köksöar och grått golv
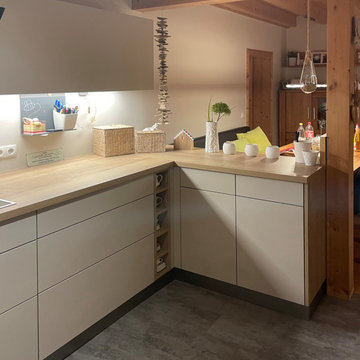
Küche in Kaschmir matt und Eichedekor.
grifflos
Bild på ett mellanstort funkis brun brunt kök, med en nedsänkt diskho, släta luckor, beige skåp, träbänkskiva, beige stänkskydd, rostfria vitvaror, betonggolv, en halv köksö och grått golv
Bild på ett mellanstort funkis brun brunt kök, med en nedsänkt diskho, släta luckor, beige skåp, träbänkskiva, beige stänkskydd, rostfria vitvaror, betonggolv, en halv köksö och grått golv

Our clients desired an organic and airy look for their kitchen and living room areas. Our team began by painting the entire home a creamy white and installing all new white oak floors throughout. The former dark wood kitchen cabinets were removed to make room for the new light wood and white kitchen. The clients originally requested an "all white" kitchen, but the designer suggested bringing in light wood accents to give the kitchen some additional contrast. The wood ceiling cloud helps to anchor the space and echoes the new wood ceiling beams in the adjacent living area. To further incorporate the wood into the design, the designer framed each cabinetry wall with white oak "frames" that coordinate with the wood flooring. Woven barstools, textural throw pillows and olive trees complete the organic look. The original large fireplace stones were replaced with a linear ripple effect stone tile to add modern texture. Cozy accents and a few additional furniture pieces were added to the clients existing sectional sofa and chairs to round out the casually sophisticated space.
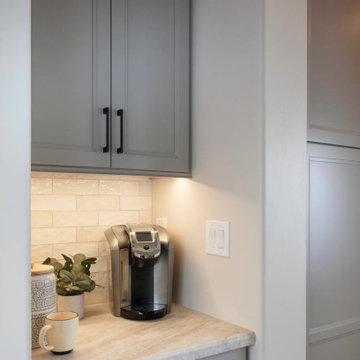
We re-designed a rustic lodge home for a client that moved from The Bay Area. This home needed a refresh to take out some of the abundance of lodge feeling and wood. We balanced the space with painted cabinets that complimented the wood beam ceiling. Our client said it best - Bonnie’s design of our kitchen and fireplace beautifully transformed our 14-year old custom home, taking it from a dysfunctional rustic and outdated look to a beautiful cozy and comfortable style.
Design and Cabinetry Signature Designs Kitchen Bath

Exempel på ett modernt vit vitt kök, med en nedsänkt diskho, skåp i ljust trä, bänkskiva i kvarts, fönster som stänkskydd, en köksö och grått golv
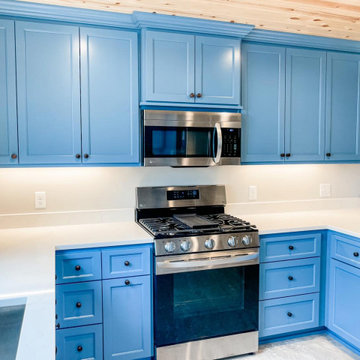
Maritim inredning av ett mellanstort vit vitt kök och matrum, med en undermonterad diskho, skåp i shakerstil, blå skåp, bänkskiva i kvarts, rostfria vitvaror, laminatgolv, en köksö och grått golv
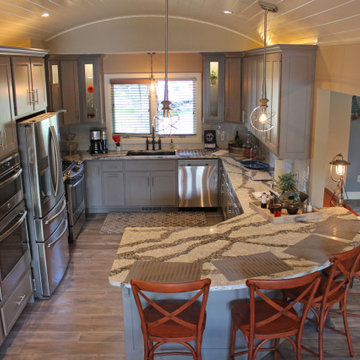
The kitchen has upper and lower grey cabinets with a recessed panel and stainless handles. A white painted wood barrel ceiling is a special accent feature along with a slightly curved peninsula bar.
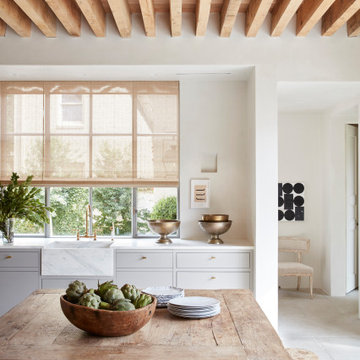
Exempel på ett stort klassiskt vit vitt kök, med en rustik diskho, släta luckor, grå skåp och grått golv

Inredning av ett modernt mycket stort grå grått kök, med släta luckor, grå skåp, en köksö, en dubbel diskho, marmorbänkskiva, grått stänkskydd, stänkskydd i sten, rostfria vitvaror, klinkergolv i keramik och grått golv
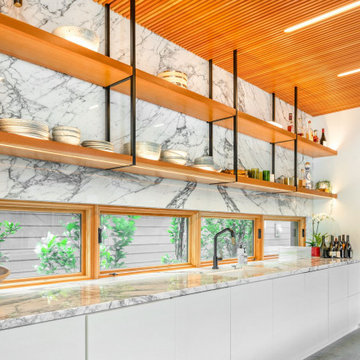
Polished concrete slab island. Island seats 12
Custom build architectural slat ceiling with custom fabricated light tubes
Inspiration för mycket stora moderna svart kök, med en undermonterad diskho, släta luckor, vita skåp, bänkskiva i betong, vitt stänkskydd, stänkskydd i marmor, betonggolv, en köksö och grått golv
Inspiration för mycket stora moderna svart kök, med en undermonterad diskho, släta luckor, vita skåp, bänkskiva i betong, vitt stänkskydd, stänkskydd i marmor, betonggolv, en köksö och grått golv
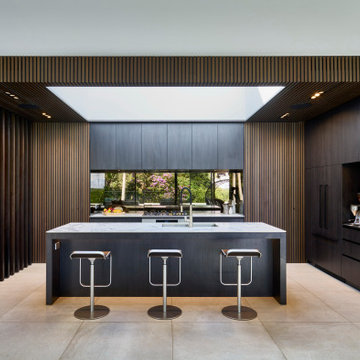
Idéer för funkis vitt kök, med en dubbel diskho, skåp i mörkt trä, spegel som stänkskydd, klinkergolv i keramik, en köksö och grått golv

This was a small cabin located in South Lake Tahoe, CA that was built in 1947. The existing kitchen was tiny, inefficient & in much need of an update. The owners wanted lots of storage and much more counter space. One challenge was to incorporate a washer and dryer into the space and another was to maintain the local flavor of the existing cabin while modernizing the features. The final photos in this project show the before photos.
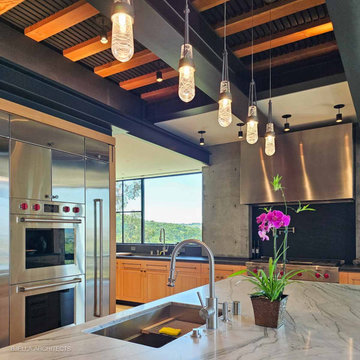
A modern kitchen of heavy-timber, steel and stone. Steel beams and custom wood columns with heavy steel plate connectors, along with a stainless-steel wall of appliances and an exposed concrete wall create a semi-industrial style.
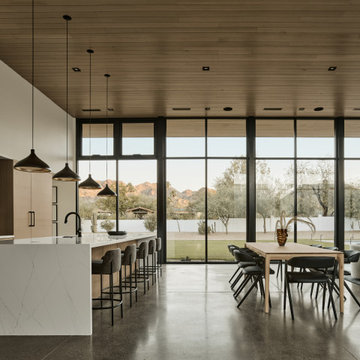
Photos by Roehner + Ryan
Inredning av ett modernt vit linjärt vitt kök med öppen planlösning, med en undermonterad diskho, släta luckor, skåp i ljust trä, bänkskiva i kvarts, vitt stänkskydd, integrerade vitvaror, betonggolv, en köksö och grått golv
Inredning av ett modernt vit linjärt vitt kök med öppen planlösning, med en undermonterad diskho, släta luckor, skåp i ljust trä, bänkskiva i kvarts, vitt stänkskydd, integrerade vitvaror, betonggolv, en köksö och grått golv

Idéer för mycket stora funkis brunt u-kök, med släta luckor, skåp i ljust trä, träbänkskiva, grått stänkskydd, stänkskydd i sten, integrerade vitvaror, betonggolv, en köksö och grått golv
807 foton på kök, med grått golv
5
