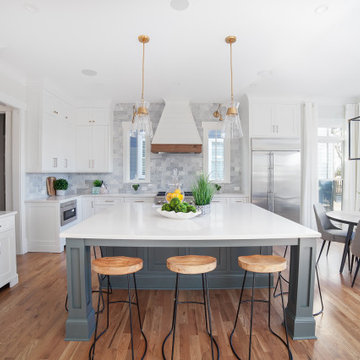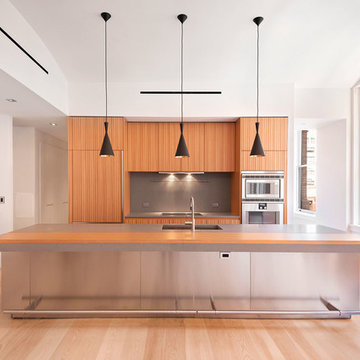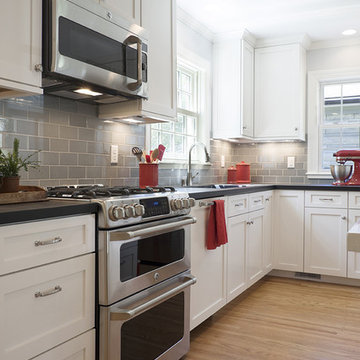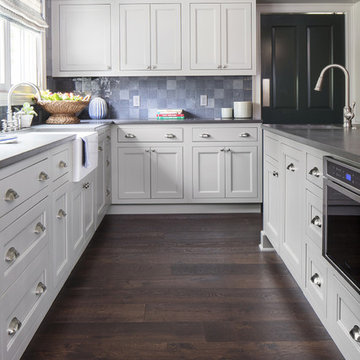2 098 foton på kök, med bänkskiva i betong och grått stänkskydd
Sortera efter:
Budget
Sortera efter:Populärt i dag
1 - 20 av 2 098 foton
Artikel 1 av 3

Idéer för att renovera ett stort funkis l-kök, med en undermonterad diskho, släta luckor, svarta skåp, integrerade vitvaror, ljust trägolv, en köksö, beiget golv, bänkskiva i betong, grått stänkskydd och stänkskydd i sten

For this project, the initial inspiration for our clients came from seeing a modern industrial design featuring barnwood and metals in our showroom. Once our clients saw this, we were commissioned to completely renovate their outdated and dysfunctional kitchen and our in-house design team came up with this new this space that incorporated old world aesthetics with modern farmhouse functions and sensibilities. Now our clients have a beautiful, one-of-a-kind kitchen which is perfecting for hosting and spending time in.
Modern Farm House kitchen built in Milan Italy. Imported barn wood made and set in gun metal trays mixed with chalk board finish doors and steel framed wired glass upper cabinets. Industrial meets modern farm house

Modern inredning av ett litet grå grått kök, med släta luckor, svarta skåp, bänkskiva i betong, grått stänkskydd, rostfria vitvaror, ljust trägolv, en köksö och beiget golv

New butler's pantry with slate floors and high-gloss cabinets.
Exempel på ett modernt gul gult parallellkök, med en undermonterad diskho, släta luckor, vita skåp, grått stänkskydd, bänkskiva i betong, vita vitvaror, svart golv och skiffergolv
Exempel på ett modernt gul gult parallellkök, med en undermonterad diskho, släta luckor, vita skåp, grått stänkskydd, bänkskiva i betong, vita vitvaror, svart golv och skiffergolv

Idéer för ett stort nordiskt grå kök, med en undermonterad diskho, släta luckor, skåp i slitet trä, bänkskiva i betong, grått stänkskydd, rostfria vitvaror, ljust trägolv och beiget golv

Foto på ett stort vintage vit kök, med skåp i shakerstil, vita skåp, bänkskiva i betong, grått stänkskydd, rostfria vitvaror, mellanmörkt trägolv, en köksö och brunt golv

Foto på ett mellanstort funkis grå linjärt kök med öppen planlösning, med en undermonterad diskho, luckor med profilerade fronter, skåp i mellenmörkt trä, bänkskiva i betong, grått stänkskydd, stänkskydd i sten, rostfria vitvaror, ljust trägolv, en köksö och brunt golv

Interior - Kitchen
Beach House at Avoca Beach by Architecture Saville Isaacs
Project Summary
Architecture Saville Isaacs
https://www.architecturesavilleisaacs.com.au/
The core idea of people living and engaging with place is an underlying principle of our practice, given expression in the manner in which this home engages with the exterior, not in a general expansive nod to view, but in a varied and intimate manner.
The interpretation of experiencing life at the beach in all its forms has been manifested in tangible spaces and places through the design of pavilions, courtyards and outdoor rooms.
Architecture Saville Isaacs
https://www.architecturesavilleisaacs.com.au/
A progression of pavilions and courtyards are strung off a circulation spine/breezeway, from street to beach: entry/car court; grassed west courtyard (existing tree); games pavilion; sand+fire courtyard (=sheltered heart); living pavilion; operable verandah; beach.
The interiors reinforce architectural design principles and place-making, allowing every space to be utilised to its optimum. There is no differentiation between architecture and interiors: Interior becomes exterior, joinery becomes space modulator, materials become textural art brought to life by the sun.
Project Description
Architecture Saville Isaacs
https://www.architecturesavilleisaacs.com.au/
The core idea of people living and engaging with place is an underlying principle of our practice, given expression in the manner in which this home engages with the exterior, not in a general expansive nod to view, but in a varied and intimate manner.
The house is designed to maximise the spectacular Avoca beachfront location with a variety of indoor and outdoor rooms in which to experience different aspects of beachside living.
Client brief: home to accommodate a small family yet expandable to accommodate multiple guest configurations, varying levels of privacy, scale and interaction.
A home which responds to its environment both functionally and aesthetically, with a preference for raw, natural and robust materials. Maximise connection – visual and physical – to beach.
The response was a series of operable spaces relating in succession, maintaining focus/connection, to the beach.
The public spaces have been designed as series of indoor/outdoor pavilions. Courtyards treated as outdoor rooms, creating ambiguity and blurring the distinction between inside and out.
A progression of pavilions and courtyards are strung off circulation spine/breezeway, from street to beach: entry/car court; grassed west courtyard (existing tree); games pavilion; sand+fire courtyard (=sheltered heart); living pavilion; operable verandah; beach.
Verandah is final transition space to beach: enclosable in winter; completely open in summer.
This project seeks to demonstrates that focusing on the interrelationship with the surrounding environment, the volumetric quality and light enhanced sculpted open spaces, as well as the tactile quality of the materials, there is no need to showcase expensive finishes and create aesthetic gymnastics. The design avoids fashion and instead works with the timeless elements of materiality, space, volume and light, seeking to achieve a sense of calm, peace and tranquillity.
Architecture Saville Isaacs
https://www.architecturesavilleisaacs.com.au/
Focus is on the tactile quality of the materials: a consistent palette of concrete, raw recycled grey ironbark, steel and natural stone. Materials selections are raw, robust, low maintenance and recyclable.
Light, natural and artificial, is used to sculpt the space and accentuate textural qualities of materials.
Passive climatic design strategies (orientation, winter solar penetration, screening/shading, thermal mass and cross ventilation) result in stable indoor temperatures, requiring minimal use of heating and cooling.
Architecture Saville Isaacs
https://www.architecturesavilleisaacs.com.au/
Accommodation is naturally ventilated by eastern sea breezes, but sheltered from harsh afternoon winds.
Both bore and rainwater are harvested for reuse.
Low VOC and non-toxic materials and finishes, hydronic floor heating and ventilation ensure a healthy indoor environment.
Project was the outcome of extensive collaboration with client, specialist consultants (including coastal erosion) and the builder.
The interpretation of experiencing life by the sea in all its forms has been manifested in tangible spaces and places through the design of the pavilions, courtyards and outdoor rooms.
The interior design has been an extension of the architectural intent, reinforcing architectural design principles and place-making, allowing every space to be utilised to its optimum capacity.
There is no differentiation between architecture and interiors: Interior becomes exterior, joinery becomes space modulator, materials become textural art brought to life by the sun.
Architecture Saville Isaacs
https://www.architecturesavilleisaacs.com.au/
https://www.architecturesavilleisaacs.com.au/

Bild på ett stort funkis grå grått kök, med en rustik diskho, släta luckor, skåp i ljust trä, rostfria vitvaror, mellanmörkt trägolv, en köksö, brunt golv, bänkskiva i betong, grått stänkskydd och stänkskydd i marmor

Matthew Millman
Idéer för ett modernt grå kök, med en undermonterad diskho, släta luckor, skåp i ljust trä, bänkskiva i betong, grått stänkskydd, stänkskydd i stenkakel, integrerade vitvaror, ljust trägolv, en köksö och beiget golv
Idéer för ett modernt grå kök, med en undermonterad diskho, släta luckor, skåp i ljust trä, bänkskiva i betong, grått stänkskydd, stänkskydd i stenkakel, integrerade vitvaror, ljust trägolv, en köksö och beiget golv

Bild på ett mellanstort funkis kök, med en undermonterad diskho, släta luckor, skåp i mellenmörkt trä, bänkskiva i betong, grått stänkskydd, stänkskydd i sten, rostfria vitvaror, ljust trägolv, en köksö och beiget golv

Construction by Deep Creek Builders,
Photography by Sara Rounsavall
Klassisk inredning av ett mellanstort kök, med en undermonterad diskho, skåp i shakerstil, vita skåp, bänkskiva i betong, grått stänkskydd, stänkskydd i keramik, rostfria vitvaror, mellanmörkt trägolv och en köksö
Klassisk inredning av ett mellanstort kök, med en undermonterad diskho, skåp i shakerstil, vita skåp, bänkskiva i betong, grått stänkskydd, stänkskydd i keramik, rostfria vitvaror, mellanmörkt trägolv och en köksö

Exempel på ett mellanstort maritimt kök, med en undermonterad diskho, släta luckor, vita skåp, bänkskiva i betong, stänkskydd i metallkakel, rostfria vitvaror, en köksö och grått stänkskydd

Bild på ett funkis grå linjärt grått kök och matrum, med en undermonterad diskho, släta luckor, skåp i mellenmörkt trä, bänkskiva i betong, grått stänkskydd, integrerade vitvaror, betonggolv och grått golv

David Duncan Livingston
www.davidduncanlivingston.com
Lantlig inredning av ett mellanstort kök, med en rustik diskho, skåp i shakerstil, grå skåp, bänkskiva i betong, grått stänkskydd, stänkskydd i keramik, rostfria vitvaror och ljust trägolv
Lantlig inredning av ett mellanstort kök, med en rustik diskho, skåp i shakerstil, grå skåp, bänkskiva i betong, grått stänkskydd, stänkskydd i keramik, rostfria vitvaror och ljust trägolv

Idéer för att renovera ett funkis grå grått u-kök, med släta luckor, grå skåp, bänkskiva i betong, grått stänkskydd, rostfria vitvaror och grått golv

The cabinets featured in the kitchen are a part of Wellborn’s Premier cabinetry line (Inset, Henlow Square door style featured in Maple). The cabinetry is showcased in Repose Gray (Sherwin Williams 7015).

Roundhouse Metro bespoke kitchen in Riverwashed Black Walnut Ply, horizontal grain and Blackened Steel with cast in situ concrete worksurfaces and white Decomatte and blackboard splash backs.
Photographer Nick Kane

This 6,500-square-foot one-story vacation home overlooks a golf course with the San Jacinto mountain range beyond. The house has a light-colored material palette—limestone floors, bleached teak ceilings—and ample access to outdoor living areas.
Builder: Bradshaw Construction
Architect: Marmol Radziner
Interior Design: Sophie Harvey
Landscape: Madderlake Designs
Photography: Roger Davies

Cuisine en béton ciré, cuisine contemporaine et épurée, ouverte en L
placards Ikea peints en gris clair, plan de travail et ilot en béton ciré gris clair
carreaux de ciment motif géométrique
suspensions ampoules
vue sur l'escalier contemporain en métal et bois peint
parquet en chêne huilé
tabourets de bar type industriel
Photo Meero
2 098 foton på kök, med bänkskiva i betong och grått stänkskydd
1