3 151 foton på kök, med grått stänkskydd och betonggolv
Sortera efter:
Budget
Sortera efter:Populärt i dag
161 - 180 av 3 151 foton
Artikel 1 av 3

This well planned and designed industrial-style contemporary kitchen features Caesarstone benchtops, mosaic tile splashback, polished concrete flooring and black laminate which looks striking under the bank of skylights letting in the natural light.
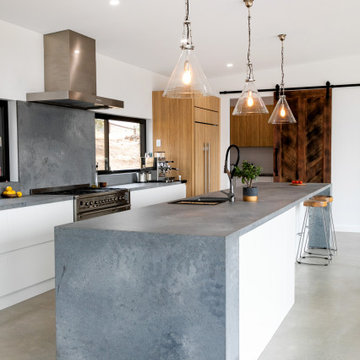
Inspiration för stora moderna grått kök, med en undermonterad diskho, släta luckor, vita skåp, bänkskiva i kvarts, grått stänkskydd, rostfria vitvaror, betonggolv, en köksö och brunt golv

Simple and clean lines naturally create an effortless impact.
Inredning av ett modernt litet grå linjärt grått kök och matrum, med en enkel diskho, släta luckor, svarta skåp, grått stänkskydd, svarta vitvaror, betonggolv, en köksö och grått golv
Inredning av ett modernt litet grå linjärt grått kök och matrum, med en enkel diskho, släta luckor, svarta skåp, grått stänkskydd, svarta vitvaror, betonggolv, en köksö och grått golv
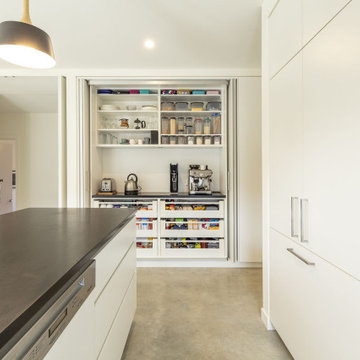
Bild på ett litet funkis svart svart kök, med släta luckor, vita skåp, en köksö, grått stänkskydd, stänkskydd i keramik, rostfria vitvaror, betonggolv och grått golv

Maha Comianos
Inspiration för små retro grått kök, med en nedsänkt diskho, släta luckor, skåp i mellenmörkt trä, bänkskiva i rostfritt stål, grått stänkskydd, rostfria vitvaror, betonggolv, en köksö och grått golv
Inspiration för små retro grått kök, med en nedsänkt diskho, släta luckor, skåp i mellenmörkt trä, bänkskiva i rostfritt stål, grått stänkskydd, rostfria vitvaror, betonggolv, en köksö och grått golv
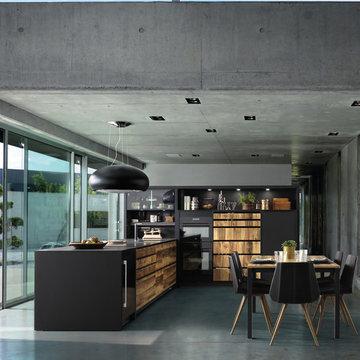
Contemporary Industrial design bespoke kitchen designed by Schmidt. mat black & wood kitchen with island and dining table.
Foto på ett mellanstort funkis kök, med svarta skåp, bänkskiva i kvarts, svarta vitvaror, betonggolv, grått golv, en undermonterad diskho, släta luckor, grått stänkskydd och en halv köksö
Foto på ett mellanstort funkis kök, med svarta skåp, bänkskiva i kvarts, svarta vitvaror, betonggolv, grått golv, en undermonterad diskho, släta luckor, grått stänkskydd och en halv köksö
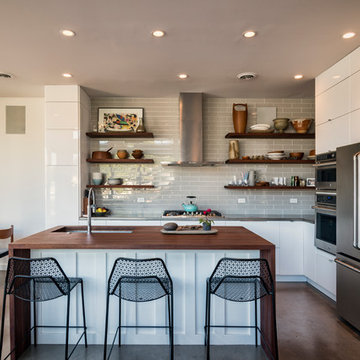
Located on a lot along the Rocky River sits a 1,300 sf 24’ x 24’ two-story dwelling divided into a four square quadrant with the goal of creating a variety of interior and exterior experiences within a small footprint. The house’s nine column steel frame grid reinforces this and through simplicity of form, structure & material a space of tranquility is achieved. The opening of a two-story volume maximizes long views down the Rocky River where its mouth meets Lake Erie as internally the house reflects the passions and experiences of its owners.
Photo: Sergiu Stoian
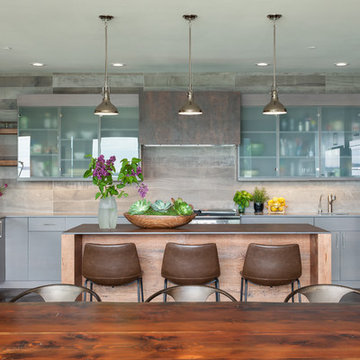
Raft Island Kitchen Redesign & Remodel
Project Overview
Located in the beautiful Puget Sound this project began with functionality in mind. The original kitchen was built custom for a very tall person, The custom countertops were not functional for the busy family that purchased the home. The new design has clean lines with elements of nature . The custom oak cabinets were locally made. The stain is a custom blend. The reclaimed island was made from local material. ..the floating shelves and beams are also reclaimed lumber. The island counter top and hood is NEOLITH in Iron Copper , a durable porcelain counter top material The counter tops along the perimeter of the kitchen is Lapitec. The design is original, textured, inviting, brave & complimentary.
Photos by Julie Mannell Photography
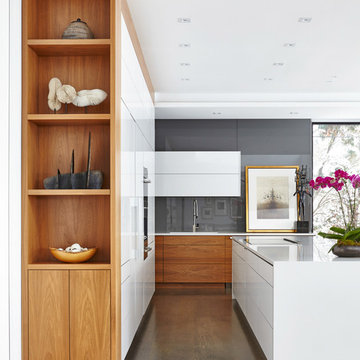
Design By Lorraine Franklin Design interiors@lorrainefranklin.com
Photography by Valerie Wilcox
http://www.valeriewilcox.ca/
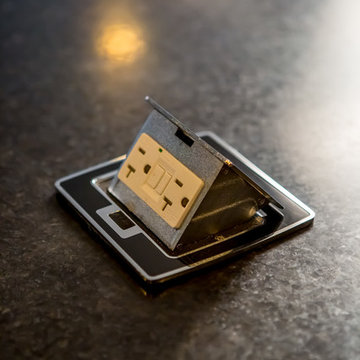
"Brandon Stengel - www.farmkidstudios.com”
Inredning av ett modernt stort kök, med en dubbel diskho, luckor med glaspanel, grått stänkskydd, svarta vitvaror, en köksö, skåp i mörkt trä, granitbänkskiva, stänkskydd i stenkakel och betonggolv
Inredning av ett modernt stort kök, med en dubbel diskho, luckor med glaspanel, grått stänkskydd, svarta vitvaror, en köksö, skåp i mörkt trä, granitbänkskiva, stänkskydd i stenkakel och betonggolv

Estudi Es Pujol de S'Era
Idéer för att renovera ett avskilt, stort funkis linjärt kök, med bänkskiva i betong, en integrerad diskho, släta luckor, skåp i mellenmörkt trä, grått stänkskydd, stänkskydd i cementkakel, rostfria vitvaror och betonggolv
Idéer för att renovera ett avskilt, stort funkis linjärt kök, med bänkskiva i betong, en integrerad diskho, släta luckor, skåp i mellenmörkt trä, grått stänkskydd, stänkskydd i cementkakel, rostfria vitvaror och betonggolv
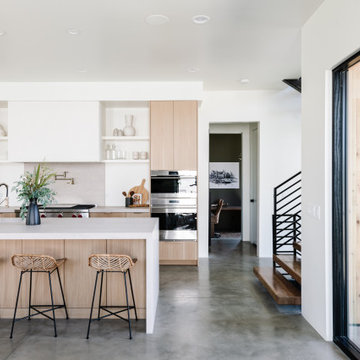
Idéer för mellanstora funkis linjära grått kök med öppen planlösning, med en undermonterad diskho, släta luckor, skåp i ljust trä, bänkskiva i kvartsit, grått stänkskydd, rostfria vitvaror, betonggolv, en köksö och grått golv
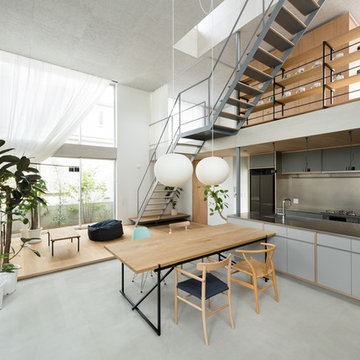
Inspiration för moderna kök, med släta luckor, grå skåp, bänkskiva i rostfritt stål, grått stänkskydd, en köksö, grått golv och betonggolv
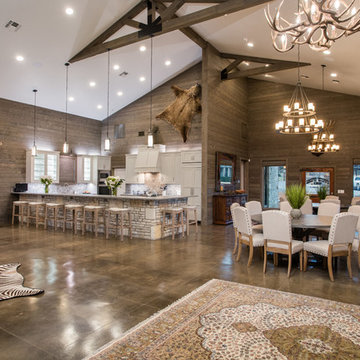
Rustik inredning av ett stort grå grått kök, med betonggolv, en undermonterad diskho, luckor med profilerade fronter, grå skåp, bänkskiva i kvarts, grått stänkskydd, stänkskydd i stenkakel, rostfria vitvaror, en halv köksö och brunt golv
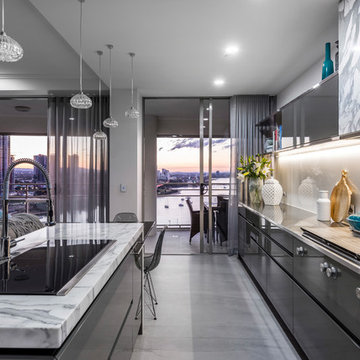
Structurally changing the space was key to improving the overall layout and functionality. The existing air-conditioning system was relocated and the clunky, matrix bulkhead was removed to increase the room height and define the new kitchen and dining areas. This sleek, one-level bulkhead allowed for a completely new lighting layout and creating a more seamless transition from the kitchen to the rest of the apartment.
Restricted by existing plumbing and waste locations that couldn’t be moved, the kitchen design required some clever creativity. It was also necessary to house the wide range of high-end appliances the owner wanted installed in the new space including a Gaggenau oven, combi steam microwave, warming drawer, vario and combi integrated cooktops, concealed range hood, integrated Leibherr fridge, and Fisher and Paykel fridge drawers.
Drawing on a timeless colour palette, the use of quality materials was key to achieve a glamourous and trendy look – from the high gloss 2-pac cabinets and large stainless-steel floating shelves. Standout features in the kitchen include integrated fridges, a Calcutta marble island bench top and marble clad range hood, and a stainless-steel cooking bench. In order to let these star features shine a simple painted glass splash-back was installed. Adding to this seamless look are the new large format tiles were laid. A clever junction detail was designed to be part of the new low dining table which has a supported metal ring frame to give an impression of weightlessness.
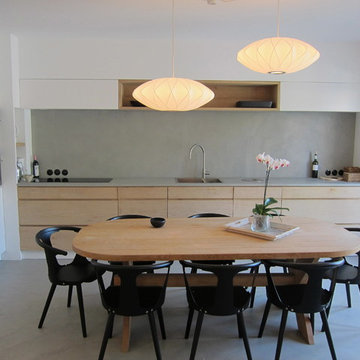
Cuisine en béton ciré gris Perle Marius Aurenti. Réalisation Nancy Geernaert.
Bild på ett mellanstort funkis kök, med en undermonterad diskho, skåp i ljust trä, grått stänkskydd, rostfria vitvaror och betonggolv
Bild på ett mellanstort funkis kök, med en undermonterad diskho, skåp i ljust trä, grått stänkskydd, rostfria vitvaror och betonggolv

This 2,500 square-foot home, combines the an industrial-meets-contemporary gives its owners the perfect place to enjoy their rustic 30- acre property. Its multi-level rectangular shape is covered with corrugated red, black, and gray metal, which is low-maintenance and adds to the industrial feel.
Encased in the metal exterior, are three bedrooms, two bathrooms, a state-of-the-art kitchen, and an aging-in-place suite that is made for the in-laws. This home also boasts two garage doors that open up to a sunroom that brings our clients close nature in the comfort of their own home.
The flooring is polished concrete and the fireplaces are metal. Still, a warm aesthetic abounds with mixed textures of hand-scraped woodwork and quartz and spectacular granite counters. Clean, straight lines, rows of windows, soaring ceilings, and sleek design elements form a one-of-a-kind, 2,500 square-foot home
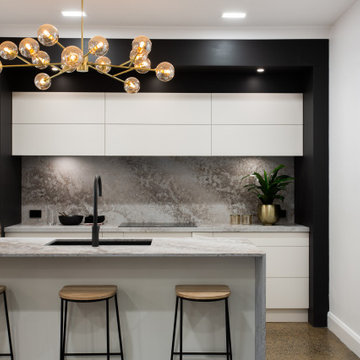
All kitchens designed and styled by Inarc Interior Design for Simson Kitchens
Inspiration för moderna grått parallellkök, med en undermonterad diskho, släta luckor, vita skåp, grått stänkskydd, betonggolv, en halv köksö och brunt golv
Inspiration för moderna grått parallellkök, med en undermonterad diskho, släta luckor, vita skåp, grått stänkskydd, betonggolv, en halv köksö och brunt golv

La madera de la cocina nos tiene enamoradas, conseguir superficies tan cálidas en un espacio normalmente tan frio nos encantó! Una buena disposición de sus elementos consigue disimular que se trata de la cocina dentro del salón-comedor.
De nuevo, buscábamos contrastes y elegimos el microcemento como base de esta cálida cocina. Paredes grises nos hacen destacar el mobiliario, y suelo negro contrasta con el parquet de roble natural de lamas paralelas del resto de la vivienda.

Inspiration för stora moderna svart kök, med en nedsänkt diskho, släta luckor, skåp i mellenmörkt trä, bänkskiva i kvarts, grått stänkskydd, svarta vitvaror, betonggolv, en köksö och grått golv
3 151 foton på kök, med grått stänkskydd och betonggolv
9