18 027 foton på kök, med grått stänkskydd och en halv köksö
Sortera efter:
Budget
Sortera efter:Populärt i dag
21 - 40 av 18 027 foton
Artikel 1 av 3
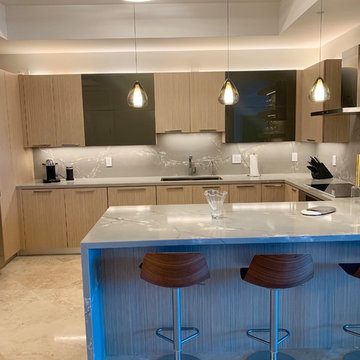
Veneer Rift white Oak , Steel and Gray counter top , way to make a statement
Inspiration för mellanstora moderna grått kök, med en undermonterad diskho, släta luckor, skåp i ljust trä, bänkskiva i kvartsit, grått stänkskydd, stänkskydd i sten, rostfria vitvaror, marmorgolv, en halv köksö och beiget golv
Inspiration för mellanstora moderna grått kök, med en undermonterad diskho, släta luckor, skåp i ljust trä, bänkskiva i kvartsit, grått stänkskydd, stänkskydd i sten, rostfria vitvaror, marmorgolv, en halv köksö och beiget golv

Beach house with lots of fun for the family located in Huntington Beach, California!
Foto på ett mellanstort maritimt grå kök, med en rustik diskho, skåp i shakerstil, vita skåp, bänkskiva i kvarts, grått stänkskydd, stänkskydd i stenkakel, rostfria vitvaror, mellanmörkt trägolv, en halv köksö och brunt golv
Foto på ett mellanstort maritimt grå kök, med en rustik diskho, skåp i shakerstil, vita skåp, bänkskiva i kvarts, grått stänkskydd, stänkskydd i stenkakel, rostfria vitvaror, mellanmörkt trägolv, en halv köksö och brunt golv

The Solstice team worked with these Crofton homeowners to achieve their vision of having a kitchen design that is the center of home life in this Chapman Farm home. The result is a kitchen located in the heart of the home, that serves as a welcome destination for family and visitors, with a highly effective layout. The addition of a peninsula adds extra seating and also separates the kitchen work zone from an external doorway and the living area. HomeCrest kitchen cabinets in willow finish Sedona maple includes customized pull out storage accessories like cooking utensil and knife storage inserts, pull out shelves, and more. The gray cabinetry is accented by an amazing Cambria "Langdon" quartz countertop and gray subway tile backsplash. An Allora USA double bowl sink with American Standard pull out sprayer faucet is situated facing the window, and includes an InSinkErator Evolution garbage disposal and InstaHot water dispenser in chrome. The design is accented by stainless appliances, a warm wood floor, and under- and over-cabinet lighting.

This Condo has been in the family since it was first built. And it was in desperate need of being renovated. The kitchen was isolated from the rest of the condo. The laundry space was an old pantry that was converted. We needed to open up the kitchen to living space to make the space feel larger. By changing the entrance to the first guest bedroom and turn in a den with a wonderful walk in owners closet.
Then we removed the old owners closet, adding that space to the guest bath to allow us to make the shower bigger. In addition giving the vanity more space.
The rest of the condo was updated. The master bath again was tight, but by removing walls and changing door swings we were able to make it functional and beautiful all that the same time.

Idéer för ett klassiskt vit u-kök, med en undermonterad diskho, skåp i shakerstil, grått stänkskydd, rostfria vitvaror, ljust trägolv, en halv köksö, beiget golv, turkosa skåp och fönster som stänkskydd

Photos : Alexis PICHOT / Architectes KIDA - site internet www.kid-a.fr
Bild på ett litet funkis svart svart u-kök, med en rustik diskho, släta luckor, grått stänkskydd, vita vitvaror, ljust trägolv, en halv köksö och beiget golv
Bild på ett litet funkis svart svart u-kök, med en rustik diskho, släta luckor, grått stänkskydd, vita vitvaror, ljust trägolv, en halv köksö och beiget golv

Photography by Michael J. Lee
Foto på ett mellanstort funkis vit parallellkök, med en undermonterad diskho, släta luckor, vita skåp, bänkskiva i kvarts, rostfria vitvaror, mörkt trägolv, en halv köksö, brunt golv och grått stänkskydd
Foto på ett mellanstort funkis vit parallellkök, med en undermonterad diskho, släta luckor, vita skåp, bänkskiva i kvarts, rostfria vitvaror, mörkt trägolv, en halv köksö, brunt golv och grått stänkskydd

Inredning av ett lantligt litet vit vitt l-kök, med en rustik diskho, skåp i shakerstil, vita skåp, grått stänkskydd, stänkskydd i tunnelbanekakel, rostfria vitvaror, mellanmörkt trägolv, en halv köksö och brunt golv
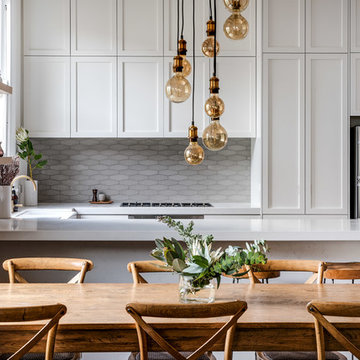
Idéer för att renovera ett vintage vit vitt kök, med skåp i shakerstil, vita skåp, grått stänkskydd, rostfria vitvaror och en halv köksö
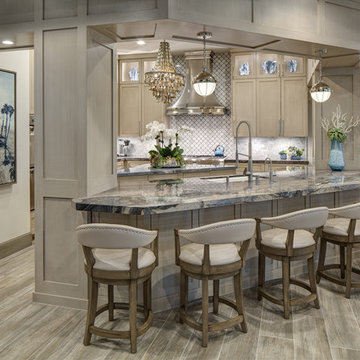
Martin King Photography
Idéer för ett mellanstort maritimt flerfärgad kök med öppen planlösning, med skåp i shakerstil, beige skåp, granitbänkskiva, klinkergolv i porslin, en undermonterad diskho, grått stänkskydd, en halv köksö och beiget golv
Idéer för ett mellanstort maritimt flerfärgad kök med öppen planlösning, med skåp i shakerstil, beige skåp, granitbänkskiva, klinkergolv i porslin, en undermonterad diskho, grått stänkskydd, en halv köksö och beiget golv

Viewing the kitchen from the dining room, you can see the open layout, and additional storage along the window and refrigerator wall. A Miele refrigerator is fully-integrated for a seamless appearance as part of the newly added storage wall.

Kowalske Kitchen & Bath remodeled this Delafield home in the Mulberry Grove neighborhood. The renovation included the kitchen, the fireplace tile and adding hardwood flooring to the entire first floor.
Although the layout of the kitchen remained similar, we made smart changes to increase functionality. We removed the soffits to open the space and make room for taller cabinets to the ceiling. We reconfigured the appliances for extra prep space and added storage with rollouts and more drawers.
The design is a classic, timeless look with white shaker cabinets, grey quartz counters and carrara marble subway tile backsplash. To give the space a trendy vibe, we used fun lighting, matte black fixtures and open shelving.
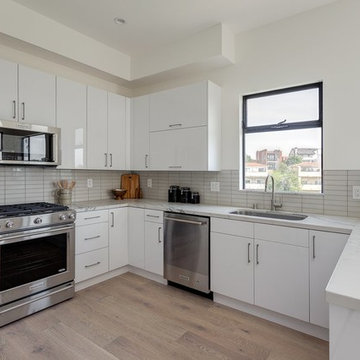
flat panel pre-fab kitchen, glass subway grey tile, carrera whits quartz countertop, stainless steel appliances
Exempel på ett litet modernt vit vitt kök, med släta luckor, vita skåp, bänkskiva i kvarts, grått stänkskydd, stänkskydd i tunnelbanekakel, rostfria vitvaror, mellanmörkt trägolv, en halv köksö och beiget golv
Exempel på ett litet modernt vit vitt kök, med släta luckor, vita skåp, bänkskiva i kvarts, grått stänkskydd, stänkskydd i tunnelbanekakel, rostfria vitvaror, mellanmörkt trägolv, en halv köksö och beiget golv
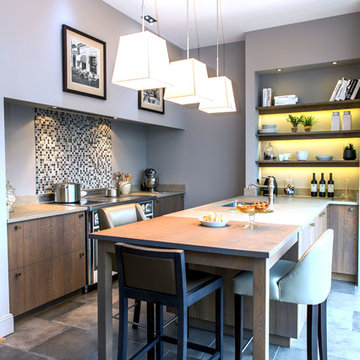
Cuisine moderne avec ilôt en presqu'île. Fabrication sur mesure et Matières premières 100% Française.
Bild på ett mellanstort funkis beige beige parallellkök, med granitbänkskiva, stänkskydd i kalk, klinkergolv i keramik, en halv köksö, grått golv, en undermonterad diskho och grått stänkskydd
Bild på ett mellanstort funkis beige beige parallellkök, med granitbänkskiva, stänkskydd i kalk, klinkergolv i keramik, en halv köksö, grått golv, en undermonterad diskho och grått stänkskydd

Gary Summers
Inspiration för små moderna grått u-kök, med släta luckor, marmorbänkskiva, stänkskydd i marmor, rostfria vitvaror, ljust trägolv, en halv köksö, beiget golv, en undermonterad diskho, svarta skåp och grått stänkskydd
Inspiration för små moderna grått u-kök, med släta luckor, marmorbänkskiva, stänkskydd i marmor, rostfria vitvaror, ljust trägolv, en halv köksö, beiget golv, en undermonterad diskho, svarta skåp och grått stänkskydd
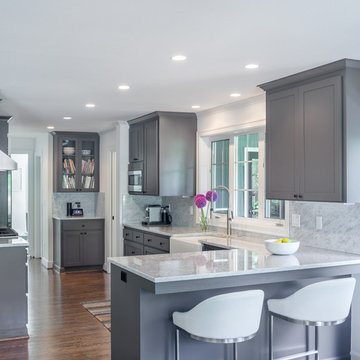
New marble counters and farm sink in the kitchen.
Inspiration för klassiska u-kök, med en rustik diskho, skåp i shakerstil, grå skåp, grått stänkskydd, mellanmörkt trägolv, en halv köksö och brunt golv
Inspiration för klassiska u-kök, med en rustik diskho, skåp i shakerstil, grå skåp, grått stänkskydd, mellanmörkt trägolv, en halv köksö och brunt golv

This 1930s home in the hills of Belle Haven had a kitchen that was compartmentalized from the rest of the first floor. Entering required walking through the dining room. Space at the right side of the kitchen near the back door was not being used.
Relocating the kitchen's sink, dishwasher and range to the right and rear sides of the home not only opened up the kitchen to be more functional, but also allowed for better circulation. The foyer now connects to the kitchen, and the back door is now in line with the entrance. Elegant, double French doors that open out to the screen porch replaced a small door from the screen porch that opened in. (A corner cabinet with wine bar fits nicely in a corner that was once blocked by the range.) The entrance from the dining room to the kitchen was widened to double its size. In addition, a wrap around counter allows more natural light from the rear of the house into the dining room. Cotton white cabinets from Crystal Cabinet Works and a CaesarStone Noble Grey countertop make this handsome kitchen shine.
Photography: Greg Hadley
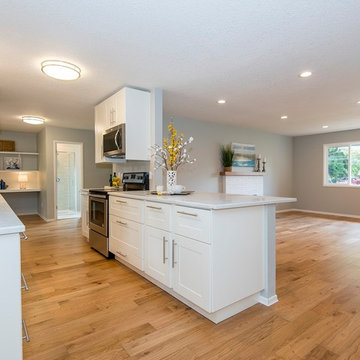
This galley kitchen was tight on space and very dark. By removing a wall and installing white cabinets and counter, we created a bright and open space. Perfect for entertaining!
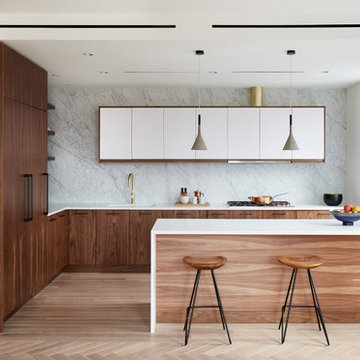
Cheng Lin
Inredning av ett retro avskilt, mellanstort vit vitt l-kök, med en undermonterad diskho, släta luckor, skåp i mörkt trä, bänkskiva i koppar, grått stänkskydd, stänkskydd i sten, integrerade vitvaror, ljust trägolv, en halv köksö och beiget golv
Inredning av ett retro avskilt, mellanstort vit vitt l-kök, med en undermonterad diskho, släta luckor, skåp i mörkt trä, bänkskiva i koppar, grått stänkskydd, stänkskydd i sten, integrerade vitvaror, ljust trägolv, en halv köksö och beiget golv
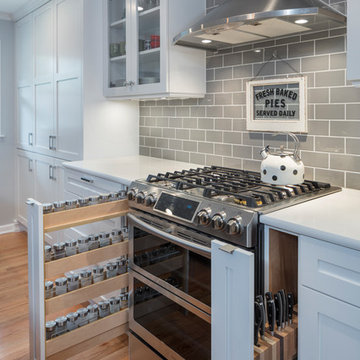
This tiny kitchen was barely usable by a busy mom with 3 young kids. We were able to remove two walls and open the kitchen into an unused space of the home and make this the focal point of the home the clients had always dreamed of! Hidden on the back side of this peninsula are 3 cubbies, one for each child to store their backpacks and lunch boxes for school. The fourth cubby contains a charging station for the families electronics.
18 027 foton på kök, med grått stänkskydd och en halv köksö
2