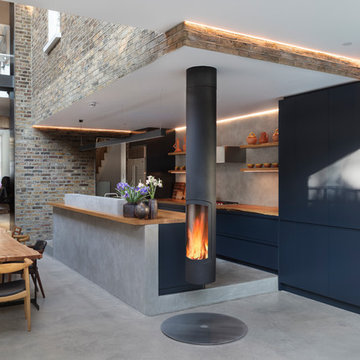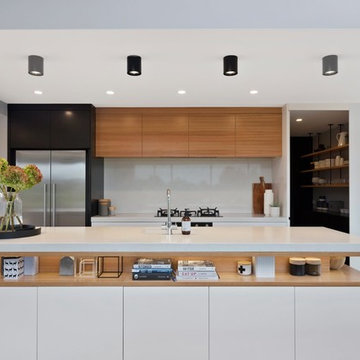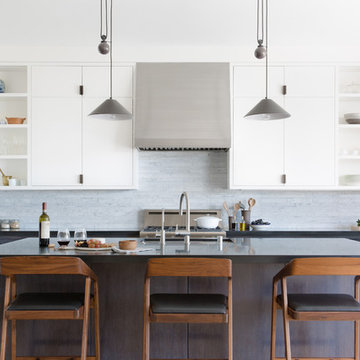130 639 foton på kök, med grått stänkskydd och en köksö
Sortera efter:
Budget
Sortera efter:Populärt i dag
81 - 100 av 130 639 foton
Artikel 1 av 3

Open shelves in kitchens make everyday kitchen items easy to access. The open shelves to the right of the sink even house a toaster and mixer that you actually want to see, along with cookbooks, glassware, and ceramics. Small hexagonal tile goes up the entire wall for an easy to clean surface.
Lighting: https://cedarandmoss.com/collections/all-products/products/alto-rod-8
Two-toned faucet: Brizo Litze in Matte Black and Gold:
https://www.brizo.com/kitchen/product/63043LF-BLGL
Photo Credit: Rebecca McAlpin

Maritim inredning av ett stort vit vitt kök, med skåp i shakerstil, grått stänkskydd, rostfria vitvaror, ljust trägolv, en köksö, en rustik diskho, vita skåp, bänkskiva i koppar och brunt golv

Roehner Ryan
Exempel på ett stort lantligt grå grått kök med öppen planlösning, med en rustik diskho, vita skåp, bänkskiva i kvarts, grått stänkskydd, stänkskydd i marmor, integrerade vitvaror, ljust trägolv, en köksö, beiget golv och skåp i shakerstil
Exempel på ett stort lantligt grå grått kök med öppen planlösning, med en rustik diskho, vita skåp, bänkskiva i kvarts, grått stänkskydd, stänkskydd i marmor, integrerade vitvaror, ljust trägolv, en köksö, beiget golv och skåp i shakerstil

Love how this kitchen renovation creates an open feel for our clients to their dining room and office and a better transition to back yard!
Inspiration för klassiska vitt kök med öppen planlösning, med en undermonterad diskho, skåp i shakerstil, grått stänkskydd, stänkskydd i marmor, mörkt trägolv, en köksö, brunt golv, rostfria vitvaror och svarta skåp
Inspiration för klassiska vitt kök med öppen planlösning, med en undermonterad diskho, skåp i shakerstil, grått stänkskydd, stänkskydd i marmor, mörkt trägolv, en köksö, brunt golv, rostfria vitvaror och svarta skåp

Jon Hohman
Foto på ett stort vintage vit kök och matrum, med skåp i shakerstil, vita skåp, bänkskiva i kvarts, grått stänkskydd, stänkskydd i glaskakel, mellanmörkt trägolv, en köksö och grått golv
Foto på ett stort vintage vit kök och matrum, med skåp i shakerstil, vita skåp, bänkskiva i kvarts, grått stänkskydd, stänkskydd i glaskakel, mellanmörkt trägolv, en köksö och grått golv

Bild på ett stort funkis kök, med släta luckor, blå skåp, träbänkskiva, grått stänkskydd och en köksö

Bild på ett mellanstort vintage vit vitt kök, med en undermonterad diskho, skåp i shakerstil, svarta skåp, bänkskiva i kvarts, grått stänkskydd, stänkskydd i porslinskakel, svarta vitvaror, ljust trägolv, en köksö och brunt golv

Photo Credit: David Cannon; Design: Michelle Mentzer
Instagram: @newriverbuildingco
Inredning av ett lantligt beige beige l-kök, med en undermonterad diskho, luckor med infälld panel, vita skåp, grått stänkskydd, stänkskydd i mosaik, rostfria vitvaror, mellanmörkt trägolv, en köksö och brunt golv
Inredning av ett lantligt beige beige l-kök, med en undermonterad diskho, luckor med infälld panel, vita skåp, grått stänkskydd, stänkskydd i mosaik, rostfria vitvaror, mellanmörkt trägolv, en köksö och brunt golv

Bench top fabricated using Trethewey Stones exclusive Purestone stone range, colour 'Oriental Bay' mitred to 60mm
Inredning av ett modernt grå grått parallellkök, med bänkskiva i kvarts, en köksö, en undermonterad diskho, släta luckor, vita skåp, grått stänkskydd, rostfria vitvaror, mellanmörkt trägolv och brunt golv
Inredning av ett modernt grå grått parallellkök, med bänkskiva i kvarts, en köksö, en undermonterad diskho, släta luckor, vita skåp, grått stänkskydd, rostfria vitvaror, mellanmörkt trägolv och brunt golv

фотограф Евгений Кулибаба
Modern inredning av ett stort kök och matrum, med släta luckor, grått stänkskydd, mellanmörkt trägolv, en köksö, skåp i mellenmörkt trä, brunt golv, en undermonterad diskho och integrerade vitvaror
Modern inredning av ett stort kök och matrum, med släta luckor, grått stänkskydd, mellanmörkt trägolv, en köksö, skåp i mellenmörkt trä, brunt golv, en undermonterad diskho och integrerade vitvaror

Cabinets: Custom ShowHouse 1" inset in Frosty White
Perimeter Countertops: Caesarstone Pebble
Island Countertop & Range Backsplash: Calcite Iceberg
Emily O'brien Photography

Modern inredning av ett parallellkök, med en undermonterad diskho, släta luckor, blå skåp, grått stänkskydd, glaspanel som stänkskydd, svarta vitvaror, en köksö och grått golv

This creative transitional space was transformed from a very dated layout that did not function well for our homeowners - who enjoy cooking for both their family and friends. They found themselves cooking on a 30" by 36" tiny island in an area that had much more potential. A completely new floor plan was in order. An unnecessary hallway was removed to create additional space and a new traffic pattern. New doorways were created for access from the garage and to the laundry. Just a couple of highlights in this all Thermador appliance professional kitchen are the 10 ft island with two dishwashers (also note the heated tile area on the functional side of the island), double floor to ceiling pull-out pantries flanking the refrigerator, stylish soffited area at the range complete with burnished steel, niches and shelving for storage. Contemporary organic pendants add another unique texture to this beautiful, welcoming, one of a kind kitchen! Photos by David Cobb Photography.

Photos credited to Imagesmith- Scott Smith
Entertain with an open and functional kitchen/ dining room. The structural Douglas Fir post and ceiling beams set the tone along with the stain matched 2x6 pine tongue and groove ceiling –this also serves as the finished floor surface at the loft above. Dreaming a cozy feel at the kitchen/dining area a darker stain was used to visual provide a shorter ceiling height to a 9’ plate line. The knotty Alder floating shelves and wall cabinetry share their own natural finish with a chocolate glazing. The island cabinet was of painted maple with a chocolate glaze as well, this unit wanted to look like a piece of furniture that was brought into the ‘cabin’ rather than built-in, again with a value minded approach. The flooring is a pre-finished engineered ½” Oak flooring, and again with the darker shade we wanted to emotionally deliver the cozier feel for the space. Additionally, lighting is essential to a cook’s –and kitchen’s- performance. We needed there to be ample lighting but only wanted to draw attention to the pendants above the island and the dining chandelier. We opted to wash the back splash and the counter tops with hidden LED strips. We then elected to use track lighting over the cooking area with as small of heads as possible and in black to make them ‘go away’ or get lost in the sauce.

beautifully handcrafted, painted and glazed custom Amish cabinets.
Nothing says organized like a spice cabinet.
Idéer för ett mellanstort lantligt kök, med en rustik diskho, skåp i slitet trä, rostfria vitvaror, luckor med upphöjd panel, bänkskiva i täljsten, grått stänkskydd, stänkskydd i keramik, mörkt trägolv, en köksö och brunt golv
Idéer för ett mellanstort lantligt kök, med en rustik diskho, skåp i slitet trä, rostfria vitvaror, luckor med upphöjd panel, bänkskiva i täljsten, grått stänkskydd, stänkskydd i keramik, mörkt trägolv, en köksö och brunt golv

Built and designed by Shelton Design Build
Photo by: MissLPhotography
Exempel på ett stort klassiskt u-kök, med skåp i shakerstil, vita skåp, stänkskydd i tunnelbanekakel, rostfria vitvaror, en köksö, brunt golv, en rustik diskho, bänkskiva i kvartsit, grått stänkskydd och bambugolv
Exempel på ett stort klassiskt u-kök, med skåp i shakerstil, vita skåp, stänkskydd i tunnelbanekakel, rostfria vitvaror, en köksö, brunt golv, en rustik diskho, bänkskiva i kvartsit, grått stänkskydd och bambugolv

Idéer för stora vintage vitt kök, med skåp i shakerstil, vita skåp, grått stänkskydd, integrerade vitvaror, en köksö, en enkel diskho, ljust trägolv, marmorbänkskiva, stänkskydd i marmor och beiget golv

Photography: Christian J Anderson.
Contractor & Finish Carpenter: Poli Dmitruks of PDP Perfection LLC.
Foto på ett mellanstort rustikt parallellkök, med en rustik diskho, skåp i mellenmörkt trä, granitbänkskiva, grått stänkskydd, stänkskydd i skiffer, rostfria vitvaror, klinkergolv i porslin, en köksö, grått golv och luckor med infälld panel
Foto på ett mellanstort rustikt parallellkök, med en rustik diskho, skåp i mellenmörkt trä, granitbänkskiva, grått stänkskydd, stänkskydd i skiffer, rostfria vitvaror, klinkergolv i porslin, en köksö, grått golv och luckor med infälld panel

“We want to redo our cabinets…but my kitchen is so small!” We hear this a lot here at Reborn Cabinets. You might be surprised how many people put off refreshing their kitchen simply because homeowners can’t see beyond their own square footage. Not all of us can live in a big, sprawling ranch house, but that doesn’t mean that a small kitchen can’t be polished into a real gem! This project is a great example of how dramatic the difference can be when we rethink our space—even just a little! By removing hanging cabinets, this kitchen opened-up very nicely. The light from the preexisting French doors could flow wonderfully into the adjacent family room. The finishing touches were made by transforming a very small “breakfast nook” into a clean and useful storage space.

Photo by Suzanna Scott Photography.
Inspiration för ett funkis kök, med en nedsänkt diskho, släta luckor, vita skåp, grått stänkskydd, rostfria vitvaror, en köksö och beiget golv
Inspiration för ett funkis kök, med en nedsänkt diskho, släta luckor, vita skåp, grått stänkskydd, rostfria vitvaror, en köksö och beiget golv
130 639 foton på kök, med grått stänkskydd och en köksö
5