7 255 foton på kök, med grått stänkskydd och glaspanel som stänkskydd
Sortera efter:
Budget
Sortera efter:Populärt i dag
21 - 40 av 7 255 foton
Artikel 1 av 3
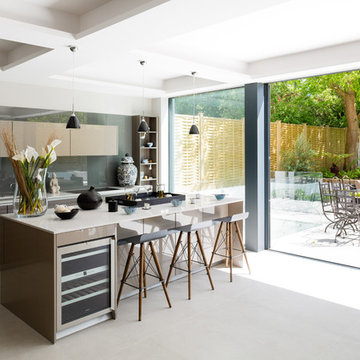
Photo Credit - Andrew Beasley
Inspiration för moderna kök, med släta luckor, beige skåp, grått stänkskydd, glaspanel som stänkskydd, en köksö och beiget golv
Inspiration för moderna kök, med släta luckor, beige skåp, grått stänkskydd, glaspanel som stänkskydd, en köksö och beiget golv
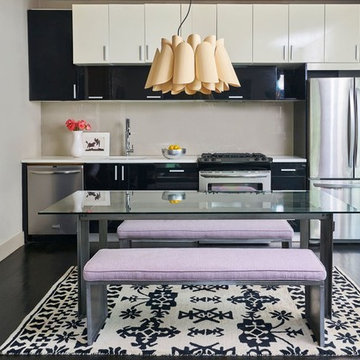
Foto på ett litet funkis linjärt kök och matrum, med en undermonterad diskho, släta luckor, svarta skåp, bänkskiva i koppar, grått stänkskydd, glaspanel som stänkskydd, rostfria vitvaror och mörkt trägolv
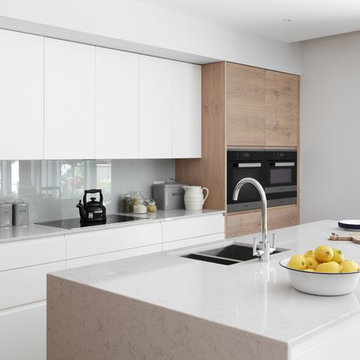
Inspiration för moderna linjära kök med öppen planlösning, med en integrerad diskho, släta luckor, vita skåp, marmorbänkskiva, svarta vitvaror, mellanmörkt trägolv, en köksö, grått stänkskydd och glaspanel som stänkskydd

White herringbone floor with a silver oil in the grain.
The client wanted a white floor to give a clean, contemporary feel to the property, but wanted to incorporate a light element of grey,
The oversize herringbone block works well in a modern living space.
All the blocks are engineered, bevel edged, tongue and grooved on all 4 sides. Compatible with under floor heating.
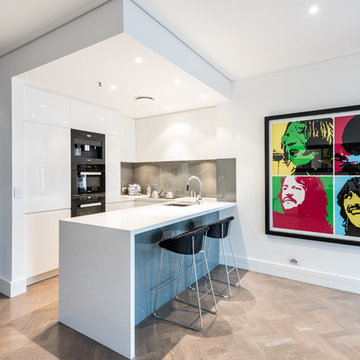
Idéer för små funkis u-kök, med en undermonterad diskho, släta luckor, vita skåp, bänkskiva i kvarts, grått stänkskydd, glaspanel som stänkskydd, svarta vitvaror, en halv köksö och mellanmörkt trägolv
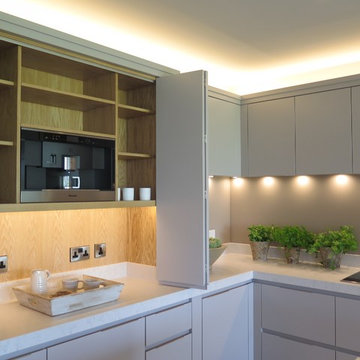
This total redevelopment renovation of this fabulous large country home meant the whole house was taken back to the external walls and roof rafters and all suspended floors dug up. All new Interior layout and two large extensions. 2 months of gutting the property before any building works commenced. This part of the house was in fact an old ballroom and one of the new extensions formed a beautiful new entrance hallway with stunning helical staircase. Our own design handmade and painted kitchen with Miele appliances. Painted in a gorgeous soft grey and with a fabulous 3.5 x 1 metre solid wood dovetailed breakfast bar and surround with led lighting. Stunning stone effect porcelain tiles which were for most of the ground floor, all with under floor heating. Skyframe openings on the ground and first floor giving uninterrupted views of the glorious open countryside. Lutron lighting throughout the whole of the property and Crestron Home Automation. A glass firebox fire was built into this room. for clients ease, giving a secondary heat source, but more for visual effect. 4KTV with plastered in the wall speakers, the wall to the right of the TV is only temporary as this will soon be an entrance and view to the large swimming pool extension with sliding Skyframe window system and all glass walkway. Still much more for this amazing project with stunnnig furniture and lighting, but already a beautiful light filled home.
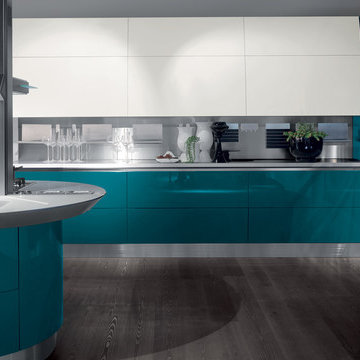
Flux
design by Giugiaro Design
A seductive kitchen with state-of-the-art technology and sophisticated lines
Scavolini offers an exclusively styled kitchen bearing the name of Giugiaro Design.
A unique, innovative model, the Flux kitchen features perfect combinations of straight and curved lines, unusual materials and fascinating layouts; apparently futuristic creative concepts that never forget the functional needs of everyday use.
Its "must"? The strategy of concentrating all the most specifi cally "working" functions in a round island, separate from the kitchen itself. An attractive, highly original work-station, with everything it takes to make cooking a pleasure.
- See more at: http://www.scavolini.us/Kitchens/Flux

This simple yet "jaw-dropping" kitchen design uses 2 contemporary cabinet door styles with a sampling of white painted cabinets to contrast the gray-toned textured foil cabinets for a unique and dramatic look. The thin kitchen island features a cooktop and plenty of storage accessories. Wide planks are used as the decorative ends and back panels as a unique design element, while a floating shelf above the sink offers quick and easy access to your every day glasses and dishware.
Request a FREE Dura Supreme Brochure Packet:
http://www.durasupreme.com/request-brochure
Find a Dura Supreme Showroom near you today:
http://www.durasupreme.com/dealer-locator
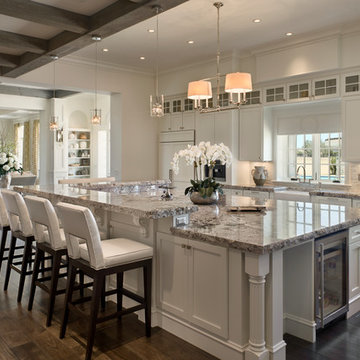
White kitchen cabinets and a gray blend exotic granite makes a perfect combination with the dark wood floors and stained wood beams. The biggest kitchen island we have ever built is approx 14'x9'. Open floor plan allows the large spaces to be appreciated even more. Custom appliances, custom stainless steel hood. Zoltan Construction, Roger Wade Photography

LG House (Edmonton
Design :: thirdstone inc. [^]
Photography :: Merle Prosofsky
Idéer för ett modernt vit kök, med en enkel diskho, släta luckor, vita skåp, grått stänkskydd, glaspanel som stänkskydd och integrerade vitvaror
Idéer för ett modernt vit kök, med en enkel diskho, släta luckor, vita skåp, grått stänkskydd, glaspanel som stänkskydd och integrerade vitvaror

This bright open-planed kitchen uses a smart mix of materials to achieve a contemporary classic look. Neolith Estatuario porcelain tiles has been used for the worktop and kitchen island, providing durability and a cost effective alternative to real marble. A built in sink and a single adjustable barazza tap maintains a minimal look. Matt Lacquered cabinetry provides a subtle contrast whilst wooden effect laminate carcass and shelving breaks up the look. Pocket doors allows flexibility with how the kitchen can be used and a glass splash back was used for a seamless look.
David Giles

The tiles come from Pental ( http://www.pentalonline.com/) and United Tile ( http://www.unitedtile.com/) in Portland. However, the red glass accent tiles are custom.

Idéer för att renovera ett funkis vit vitt parallellkök, med en undermonterad diskho, släta luckor, grå skåp, grått stänkskydd, glaspanel som stänkskydd, rostfria vitvaror, en halv köksö och beiget golv
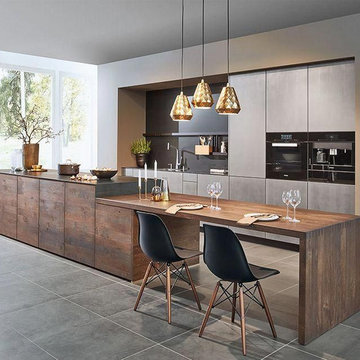
Exempel på ett stort modernt grå linjärt grått kök och matrum, med en undermonterad diskho, släta luckor, grå skåp, bänkskiva i kvarts, grått stänkskydd, glaspanel som stänkskydd, svarta vitvaror, klinkergolv i porslin, en köksö och grått golv
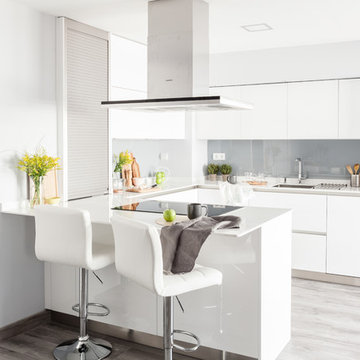
Cocina por AGV Tecnichal Kitchens
Fotografía y Estilismo Slow & Chic
Exempel på ett mellanstort modernt vit vitt u-kök, med en undermonterad diskho, släta luckor, vita skåp, laminatbänkskiva, grått stänkskydd, rostfria vitvaror, laminatgolv, en halv köksö, grått golv och glaspanel som stänkskydd
Exempel på ett mellanstort modernt vit vitt u-kök, med en undermonterad diskho, släta luckor, vita skåp, laminatbänkskiva, grått stänkskydd, rostfria vitvaror, laminatgolv, en halv köksö, grått golv och glaspanel som stänkskydd
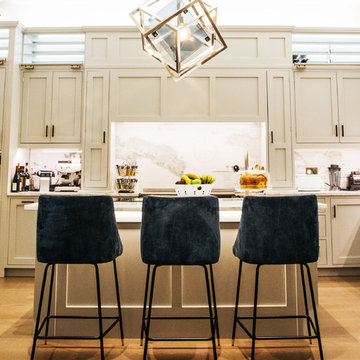
As always, the design process was key to the success of this project, maximising storage with clever high racking, reached with a beautiful but functional ladder. Hand painted grey this handcrafted Shaker style kitchen is elegant and timeless.

Anne Matheis Photography
Idéer för att renovera ett stort funkis vit vitt l-kök, med en rustik diskho, släta luckor, grå skåp, bänkskiva i kvarts, grått stänkskydd, glaspanel som stänkskydd, rostfria vitvaror, mellanmörkt trägolv, en köksö och grått golv
Idéer för att renovera ett stort funkis vit vitt l-kök, med en rustik diskho, släta luckor, grå skåp, bänkskiva i kvarts, grått stänkskydd, glaspanel som stänkskydd, rostfria vitvaror, mellanmörkt trägolv, en köksö och grått golv
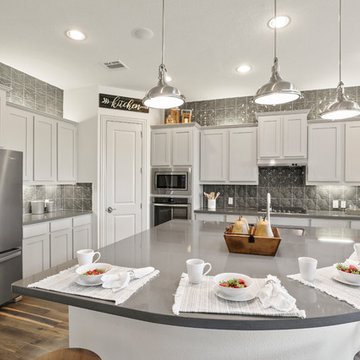
Inredning av ett modernt stort grå grått kök, med en nedsänkt diskho, skåp i shakerstil, grå skåp, bänkskiva i koppar, grått stänkskydd, glaspanel som stänkskydd, rostfria vitvaror, mörkt trägolv, en köksö och brunt golv

New extension with open plan living, dining room and kitchen.
Photo by Chris Snook
Inredning av ett modernt stort grå grått kök, med en undermonterad diskho, vita skåp, bänkskiva i betong, grått stänkskydd, rostfria vitvaror, klinkergolv i porslin, en köksö, grått golv, släta luckor och glaspanel som stänkskydd
Inredning av ett modernt stort grå grått kök, med en undermonterad diskho, vita skåp, bänkskiva i betong, grått stänkskydd, rostfria vitvaror, klinkergolv i porslin, en köksö, grått golv, släta luckor och glaspanel som stänkskydd

Modern inredning av ett avskilt, stort brun brunt parallellkök, med en nedsänkt diskho, släta luckor, svarta skåp, träbänkskiva, grått stänkskydd, svarta vitvaror, klinkergolv i porslin, en köksö, beiget golv och glaspanel som stänkskydd
7 255 foton på kök, med grått stänkskydd och glaspanel som stänkskydd
2