428 foton på kök, med grått stänkskydd och korkgolv
Sortera efter:
Budget
Sortera efter:Populärt i dag
141 - 160 av 428 foton
Artikel 1 av 3
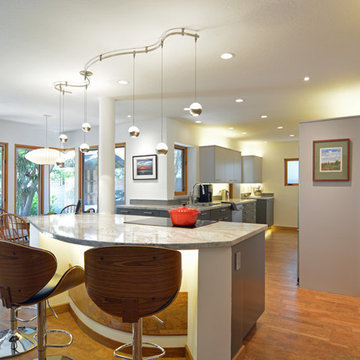
Slab style doors in shades of gray lend drama to this landscape architecture professor/artist’s kitchen. Special heights and depths culminate in a top alignment that defines a visual upper plane extending from the kitchen to the great room (at the tops of the windows and doors) creating a unified interior horizon. On a more prosaic front, the upper cabinets were held somewhat low to be easier to reach for a shortish cook. Differing cabinet depths allow for a structural post to be integrated through the island cabinetry; the oven cabinet is held forward to align with a full depth refrigerator; and depth was added at the washer/dryer surround for needed ventilation. Also, the base cabinets were pulled forward for deeper counters to accommodate several small appliances and still allow for work area. In addition, the client wanted a built-in shelf unit to blend with existing rough hewn paneling in which to display objets d’art.
An organically shaped island breaks with tradition and softens the otherwise linear nature of the room. A unique sweeping curve expands and defines the bar seating -- the wall beneath is lined with an accent stripe of cork (same materials as in the flooring) to act as a shoe-scuff deterrent for the wall. A small but significant detail - the upper doors and side of the tall microwave cabinet had to be finished Silvermist (light) while the interior, edge banding and bottom drawerhead needed to be finished in the darker Slate to continue the color theme of the kitchen. Integrated lighting was also a mandatory component of this kitchen - indirect top, bottom, picture and toe lights can all be adjusted myriad ways; and we can’t forget the very unique undulating pendant lighting at the island.
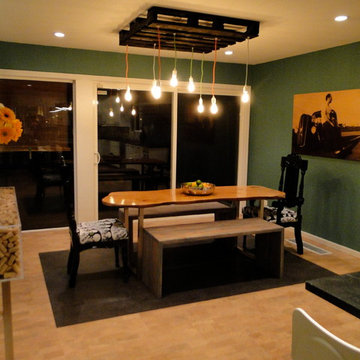
Eclectic Eco Kitchen:
Homeowners requested a kitchen large enough for the family of 4 to cook, dine, and entertain in. They wanted a space which reflected their own eclectic tastes and one that was easy on the environment. This kitchen and dining room area includes a custom live edge dining table, custom wine cork buffet, custom pallet light fixture with Edison bulbs, soapstone countertops with an integrated sink, white laminate cabinets with black pulls, concrete tile backsplash, a range and a separate cook top, cork flooring with a rug inlay.
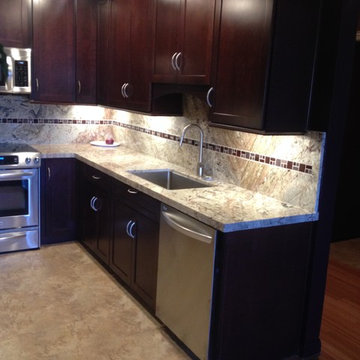
Foto på ett litet funkis u-kök, med en undermonterad diskho, skåp i shakerstil, skåp i mörkt trä, granitbänkskiva, grått stänkskydd, stänkskydd i mosaik, rostfria vitvaror och korkgolv
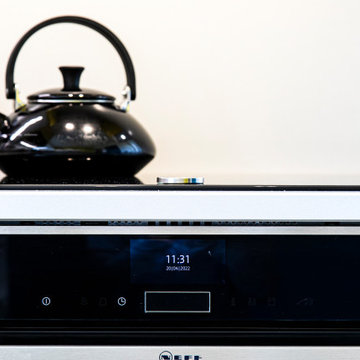
This compact kitchen was carefully designed to make the space work hard for the clients. Our client wanted a highly functional kitchen. We came up with lots of ideas for the small kitchen storage to make every inch count.
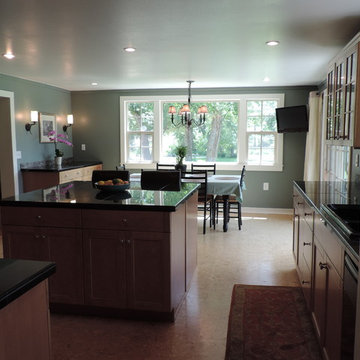
Idéer för ett mellanstort klassiskt kök, med en nedsänkt diskho, luckor med infälld panel, skåp i mellenmörkt trä, granitbänkskiva, grått stänkskydd, stänkskydd i mosaik, rostfria vitvaror, korkgolv och en köksö
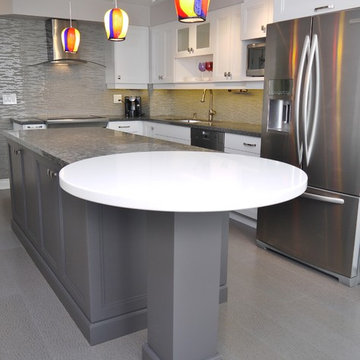
Design and photos by Uli Rankin
Foto på ett avskilt, mellanstort funkis l-kök, med en undermonterad diskho, skåp i shakerstil, vita skåp, bänkskiva i kvarts, grått stänkskydd, stänkskydd i glaskakel, rostfria vitvaror, korkgolv och en köksö
Foto på ett avskilt, mellanstort funkis l-kök, med en undermonterad diskho, skåp i shakerstil, vita skåp, bänkskiva i kvarts, grått stänkskydd, stänkskydd i glaskakel, rostfria vitvaror, korkgolv och en köksö
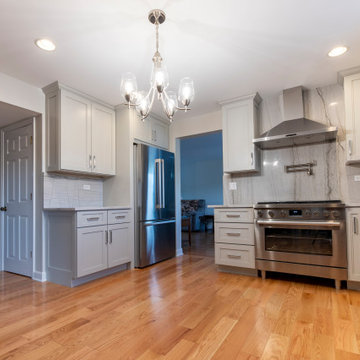
This calm transitional kitchen helped bring the homeowner's ideas to life in an elegant way! This kitchen concept made it possible for homeowners to have a more organized and functional space to enjoy.
The door-style cabinets are a lovely warm Ice Palisade from Candlelight, which stands out against the Cray shades quartz counters and backsplash.
To learn more about prestigious Home Design Inc., Please check our website: https://prestigioushomedesign.com/
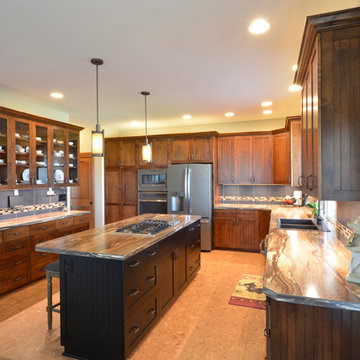
Ron Olson
Foto på ett stort rustikt kök, med en dubbel diskho, luckor med infälld panel, skåp i mörkt trä, laminatbänkskiva, grått stänkskydd, stänkskydd i keramik, rostfria vitvaror, korkgolv och en köksö
Foto på ett stort rustikt kök, med en dubbel diskho, luckor med infälld panel, skåp i mörkt trä, laminatbänkskiva, grått stänkskydd, stänkskydd i keramik, rostfria vitvaror, korkgolv och en köksö
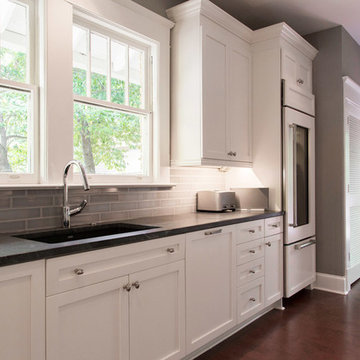
Idéer för att renovera ett mellanstort kök, med en enkel diskho, skåp i shakerstil, vita skåp, bänkskiva i kvarts, grått stänkskydd, stänkskydd i tunnelbanekakel, rostfria vitvaror och korkgolv
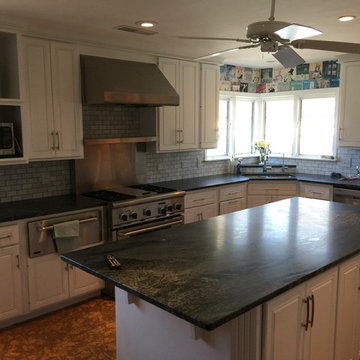
Exempel på ett stort modernt kök, med en undermonterad diskho, luckor med upphöjd panel, vita skåp, bänkskiva i täljsten, grått stänkskydd, stänkskydd i mosaik, rostfria vitvaror, korkgolv och en köksö
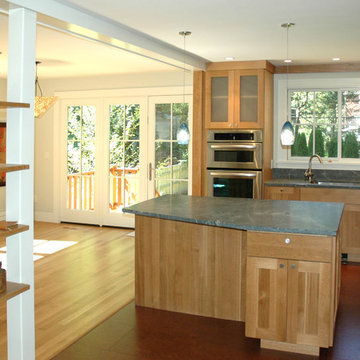
John Lodge
Idéer för att renovera ett mellanstort vintage kök, med en undermonterad diskho, skåp i mellenmörkt trä, marmorbänkskiva, grått stänkskydd, stänkskydd i sten, rostfria vitvaror, korkgolv, en köksö, skåp i shakerstil och brunt golv
Idéer för att renovera ett mellanstort vintage kök, med en undermonterad diskho, skåp i mellenmörkt trä, marmorbänkskiva, grått stänkskydd, stänkskydd i sten, rostfria vitvaror, korkgolv, en köksö, skåp i shakerstil och brunt golv
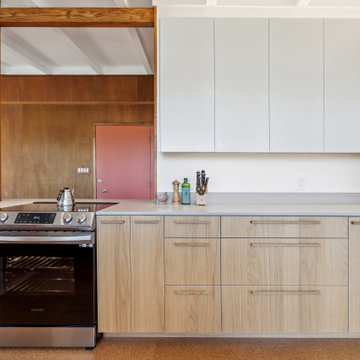
How do you modernize modernism on a budget? This house had charming midcentury character and lots of potential but had been neglected for many years and was sorely in need of a refresh to bring it up to modern standards of comfort, finish, and sustainability. The tight budget dictated that it would not be a down-to-the-studs, gut remodel, but more of a surgical intervention.
Built in 1955, the house had settled on the downhill side, making the floors slope almost 4” from the front to the back of the house. Using an innovative and inexpensive push-pile method, the foundation was reinforced and the house was jacked back up. It now sits solidly on bedrock and the floor is level to within a half-inch throughout.
Inside, the original kitchen was worn and needed replacement. This presented an opportunity to remove the walls separating it from the living and dining area and create a wide-open great room with a peninsula counter for guests to gather and an almost continuous wall of windows to take in views of the hills, trees, and bay.
Throughout the rest of the house, most finishes were restored, or replaced when necessary. Wood floors were refinished, and new cork flooring, a slightly less durable but much less expensive alternative to tile and similar materials, was used in all wet areas, with the added benefit of warmth and resiliency. The existing textured walls and ceilings were skim-coated smooth with plaster, dark beams painted white, and existing wood wall paneling in the living room was cleaned and color-matched where new pieces were required. All of the existing frameless, direct-glazed windows were replaced with double pane units, and a new floor-to-ceiling window on the south side of the living room provides a key source of natural light.
In the bathrooms, existing tile and vanities were saved, and a strangely colored tub and sinks were re-glazed. Flooring, toilets, lighting, double medicine cabinets, and paint in each space make these mostly unaltered rooms feel new again.
Sustainability and comfort upgrades include an induction range (step one of an eventual transition to full electrification), spray foam insulation under the floor, spray-in cellulose in the walls, and warm-dim LED lighting throughout on a simple whole-house control system. Combined with a modern thermostat, the house’s systems are all accessible via app from anywhere.
And the most sustainable feature of all? What we didn’t do: tear it down and start over. In a country that demolishes a million homes a year- 1% of our residential housing stock- reusing an existing home is the greenest solution of all.
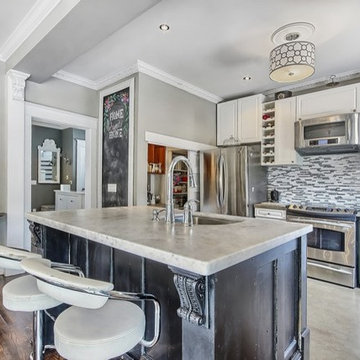
Beautiful Open Kitchen adjoining the dining room, with custom made island and undermount sink.
Bild på ett mellanstort funkis linjärt kök och matrum, med en undermonterad diskho, luckor med profilerade fronter, vita skåp, marmorbänkskiva, grått stänkskydd, glaspanel som stänkskydd, rostfria vitvaror, korkgolv och en köksö
Bild på ett mellanstort funkis linjärt kök och matrum, med en undermonterad diskho, luckor med profilerade fronter, vita skåp, marmorbänkskiva, grått stänkskydd, glaspanel som stänkskydd, rostfria vitvaror, korkgolv och en köksö
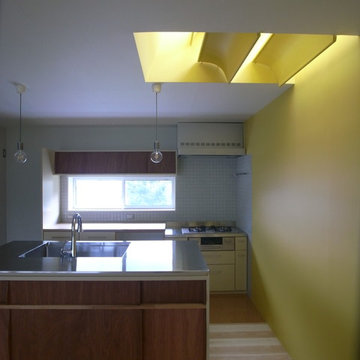
アイランド型のキッチンは家具製作。天板ステンレスはシンク一体型。
Inspiration för ett stort orientaliskt kök, med en integrerad diskho, beige skåp, bänkskiva i rostfritt stål, grått stänkskydd, stänkskydd i keramik, rostfria vitvaror, korkgolv och en köksö
Inspiration för ett stort orientaliskt kök, med en integrerad diskho, beige skåp, bänkskiva i rostfritt stål, grått stänkskydd, stänkskydd i keramik, rostfria vitvaror, korkgolv och en köksö
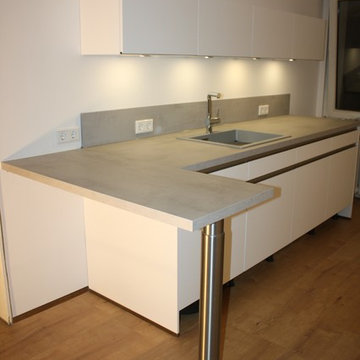
Peter Hauto
Idéer för att renovera ett mellanstort funkis grå grått kök, med en enkel diskho, släta luckor, vita skåp, bänkskiva i koppar, grått stänkskydd, rostfria vitvaror, korkgolv och brunt golv
Idéer för att renovera ett mellanstort funkis grå grått kök, med en enkel diskho, släta luckor, vita skåp, bänkskiva i koppar, grått stänkskydd, rostfria vitvaror, korkgolv och brunt golv
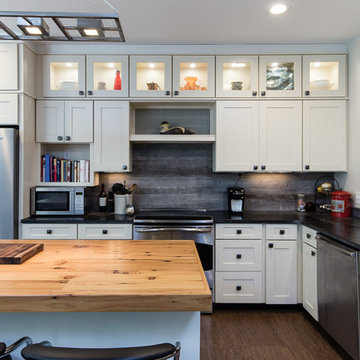
http://www.edgarallanphotography.com/
Inredning av ett modernt mellanstort kök, med en undermonterad diskho, skåp i shakerstil, vita skåp, bänkskiva i täljsten, grått stänkskydd, stänkskydd i keramik, rostfria vitvaror, korkgolv och en köksö
Inredning av ett modernt mellanstort kök, med en undermonterad diskho, skåp i shakerstil, vita skåp, bänkskiva i täljsten, grått stänkskydd, stänkskydd i keramik, rostfria vitvaror, korkgolv och en köksö
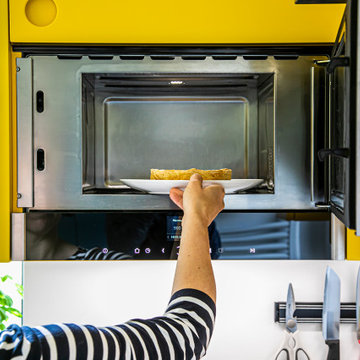
This compact kitchen was carefully designed to make the space work hard for the clients. Our client wanted a highly functional kitchen. We came up with lots of ideas for the small kitchen storage to make every inch count.
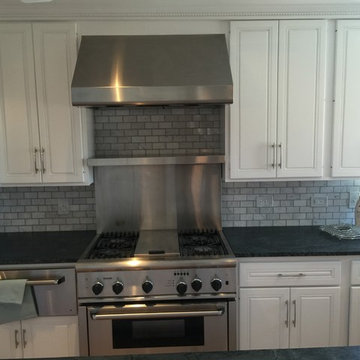
Foto på ett stort funkis kök, med en undermonterad diskho, luckor med upphöjd panel, vita skåp, bänkskiva i täljsten, grått stänkskydd, stänkskydd i mosaik, rostfria vitvaror, korkgolv och en köksö
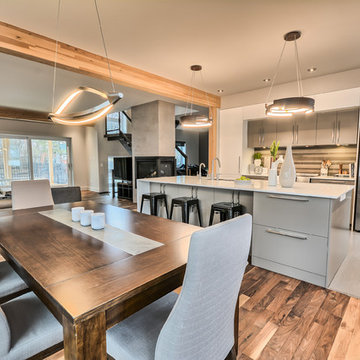
Casa Média
Modern inredning av ett mellanstort kök och matrum, med en undermonterad diskho, släta luckor, grå skåp, bänkskiva i kvarts, grått stänkskydd, stänkskydd i keramik, rostfria vitvaror, korkgolv, en köksö och grått golv
Modern inredning av ett mellanstort kök och matrum, med en undermonterad diskho, släta luckor, grå skåp, bänkskiva i kvarts, grått stänkskydd, stänkskydd i keramik, rostfria vitvaror, korkgolv, en köksö och grått golv
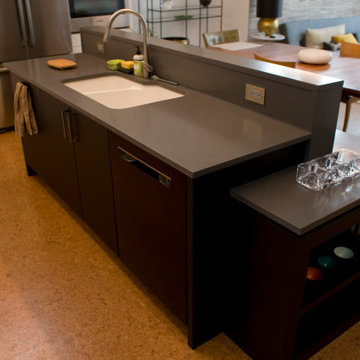
Modern inredning av ett stort grå grått kök, med en undermonterad diskho, släta luckor, svarta skåp, bänkskiva i återvunnet glas, grått stänkskydd, rostfria vitvaror, korkgolv, en köksö och brunt golv
428 foton på kök, med grått stänkskydd och korkgolv
8