26 711 foton på kök, med grått stänkskydd och mörkt trägolv
Sortera efter:
Budget
Sortera efter:Populärt i dag
61 - 80 av 26 711 foton
Artikel 1 av 3
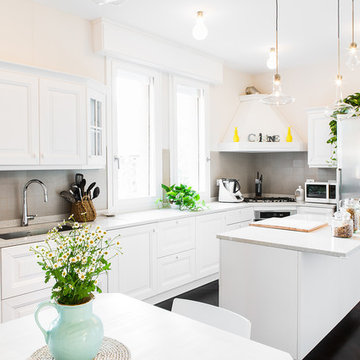
Vista d'insieme della cucina con isola centrale
Inspiration för ett stort vintage grå grått kök, med en undermonterad diskho, luckor med upphöjd panel, vita skåp, granitbänkskiva, stänkskydd i porslinskakel, rostfria vitvaror, mörkt trägolv, en köksö, brunt golv och grått stänkskydd
Inspiration för ett stort vintage grå grått kök, med en undermonterad diskho, luckor med upphöjd panel, vita skåp, granitbänkskiva, stänkskydd i porslinskakel, rostfria vitvaror, mörkt trägolv, en köksö, brunt golv och grått stänkskydd

Photography by Michael J. Lee
Idéer för stora vintage vitt kök, med en undermonterad diskho, luckor med profilerade fronter, beige skåp, marmorbänkskiva, grått stänkskydd, stänkskydd i glaskakel, rostfria vitvaror, mörkt trägolv, en köksö och brunt golv
Idéer för stora vintage vitt kök, med en undermonterad diskho, luckor med profilerade fronter, beige skåp, marmorbänkskiva, grått stänkskydd, stänkskydd i glaskakel, rostfria vitvaror, mörkt trägolv, en köksö och brunt golv

Bild på ett stort, avskilt vintage l-kök, med vita skåp, bänkskiva i kvarts, grått stänkskydd, rostfria vitvaror, mörkt trägolv, en köksö, en undermonterad diskho, skåp i shakerstil, stänkskydd i stenkakel och brunt golv

This clean profile, streamlined kitchen embodies today's transitional look. The white painted perimeter cabinetry contrasts the grey stained island, while perfectly blending cool and warm tones.

Idéer för ett stort klassiskt skafferi, med en rustik diskho, luckor med infälld panel, grå skåp, granitbänkskiva, grått stänkskydd, stänkskydd i glaskakel, rostfria vitvaror, mörkt trägolv, flera köksöar och brunt golv
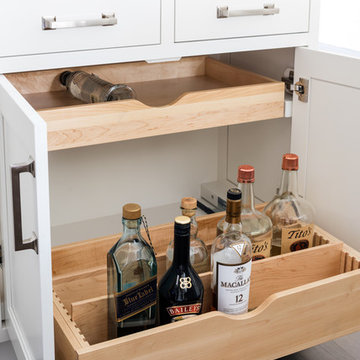
A young family moving from NYC to their first home in Westchester County found this delightful colonial in Larchmont New York. Studio Dearborn teamed up with Classic Construction Group to redesign space. They stole four feet from the adjacent family room to accommodate a new, classic white kitchen open to the family room. Kitchen design and custom cabinetry by Studio Dearborn. The inset cabinetry in Benjamin Moore White Heron is crafted from solid maple. The island is crafted from Rift sawn oak in a custom charcoal stain. White Macauba countertops give a soft earthy ambiance to the room. Cherner style stools are walnut veneer.
Contractor, Classic Construction Group. White Macauba countertops by Rye Marble and Stone. Appliances by Thermador; Cabinetry color: Benjamin Moore White Heron. Hardware by Hickory Hardware Studio collection. Backsplash tile by Adex Liso in Surf Gray. Photography Adam Kane Macchia.
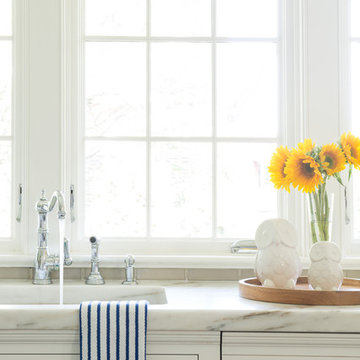
Inredning av ett klassiskt stort kök, med en integrerad diskho, skåp i shakerstil, vita skåp, marmorbänkskiva, grått stänkskydd, stänkskydd i glaskakel, rostfria vitvaror, mörkt trägolv och en köksö
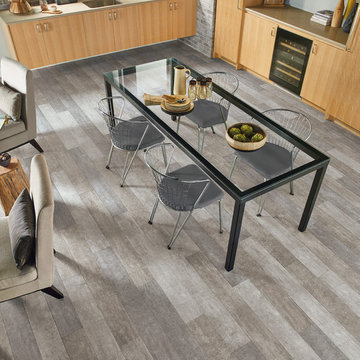
Idéer för att renovera ett mellanstort vintage kök, med en undermonterad diskho, släta luckor, skåp i ljust trä, bänkskiva i koppar, grått stänkskydd, stänkskydd i tunnelbanekakel och mörkt trägolv

Photos credited to Imagesmith- Scott Smith
Entertain with an open and functional kitchen/ dining room. The structural Douglas Fir post and ceiling beams set the tone along with the stain matched 2x6 pine tongue and groove ceiling –this also serves as the finished floor surface at the loft above. Dreaming a cozy feel at the kitchen/dining area a darker stain was used to visual provide a shorter ceiling height to a 9’ plate line. The knotty Alder floating shelves and wall cabinetry share their own natural finish with a chocolate glazing. The island cabinet was of painted maple with a chocolate glaze as well, this unit wanted to look like a piece of furniture that was brought into the ‘cabin’ rather than built-in, again with a value minded approach. The flooring is a pre-finished engineered ½” Oak flooring, and again with the darker shade we wanted to emotionally deliver the cozier feel for the space. Additionally, lighting is essential to a cook’s –and kitchen’s- performance. We needed there to be ample lighting but only wanted to draw attention to the pendants above the island and the dining chandelier. We opted to wash the back splash and the counter tops with hidden LED strips. We then elected to use track lighting over the cooking area with as small of heads as possible and in black to make them ‘go away’ or get lost in the sauce.
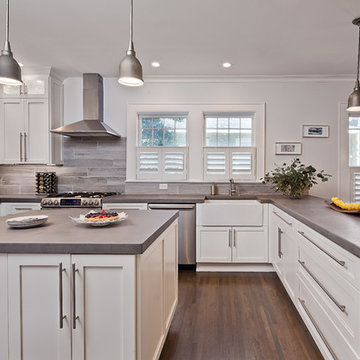
Photograph by - Joel Lassiter (Lassiter Photography)
Klassisk inredning av ett mycket stort kök, med en rustik diskho, skåp i shakerstil, vita skåp, bänkskiva i koppar, grått stänkskydd, stänkskydd i tunnelbanekakel, rostfria vitvaror, mörkt trägolv och en köksö
Klassisk inredning av ett mycket stort kök, med en rustik diskho, skåp i shakerstil, vita skåp, bänkskiva i koppar, grått stänkskydd, stänkskydd i tunnelbanekakel, rostfria vitvaror, mörkt trägolv och en köksö

Free ebook, Creating the Ideal Kitchen. DOWNLOAD NOW
The homeowners of this mid-century Colonial and family of four were frustrated with the layout of their existing kitchen which was a small, narrow peninsula layout but that was adjoining a large space that they could not figure out how to use. Stealing part of the unused space seemed like an easy solution, except that there was an existing transition in floor height which made that a bit tricky. The solution of bringing the floor height up to meet the height of the existing kitchen allowed us to do just that.
This solution also offered some challenges. The exterior door had to be raised which resulted in some exterior rework, and the floor transition had to happen somewhere to get out to the garage, so we ended up “pushing” it towards what is now a new mudroom and powder room area. This solution allows for a small but functional and hidden mudroom area and more private powder room situation.
Another challenge of the design was the very narrow space. To minimize issues with this, we moved the location of the refrigerator into the newly found space which gave us an L-shaped layout allowing for an island and even some shallow pantry storage. The windows over the kitchen sink were expanded in size and relocated to allow more light into the room. A breakfast table fits perfectly in the area adjacent to the existing French doors and there was even room for a small bar area that helps transition from inside to outside for entertaining. The confusing unused space now makes sense and provides functionality on a daily basis.
To help bring some calm to this busy family, a pallet of soft neutrals was chosen -- gray glass tile with a simple metal accent strip, clear modern pendant lights and a neutral color scheme for cabinetry and countertops.
For more information on kitchen and bath design ideas go to: www.kitchenstudio-ge.com

For this kitchen the homeowners decided to go with Carrara Marble for the kitchen countertop, island, and the backsplash. Finished project looks fabulous! For this kitchen the homeowners decided to go with Carrara Marble for the kitchen countertop, island, and the backsplash. Finished project looks fabulous!
Ryan Scherb
URL: www.ryanscherb.com SOCIAL: @ryanscherb
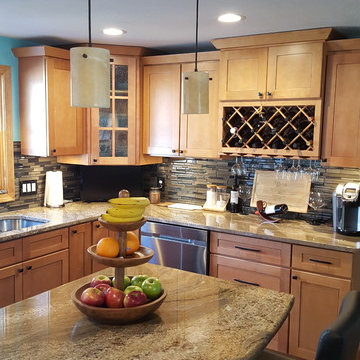
Idéer för mellanstora vintage kök, med en dubbel diskho, luckor med infälld panel, skåp i ljust trä, granitbänkskiva, grått stänkskydd, stänkskydd i stickkakel, rostfria vitvaror, mörkt trägolv och en köksö

Idéer för att renovera ett vintage kök, med en undermonterad diskho, skåp i shakerstil, vita skåp, grått stänkskydd, rostfria vitvaror, mörkt trägolv och en köksö
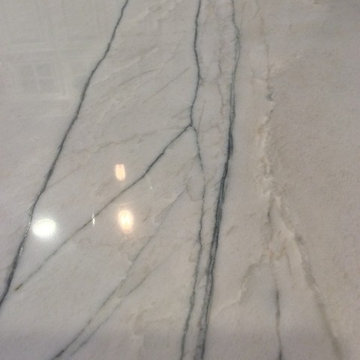
Idéer för mycket stora funkis kök, med en rustik diskho, skåp i shakerstil, vita skåp, bänkskiva i kvartsit, grått stänkskydd, stänkskydd i keramik, rostfria vitvaror, mörkt trägolv och en köksö

Photography by Patrick Brickman
Home by Lowcountry Premier Custom Homes
Idéer för vintage kök och matrum, med luckor med profilerade fronter, vita skåp, grått stänkskydd, rostfria vitvaror, mörkt trägolv och en köksö
Idéer för vintage kök och matrum, med luckor med profilerade fronter, vita skåp, grått stänkskydd, rostfria vitvaror, mörkt trägolv och en köksö
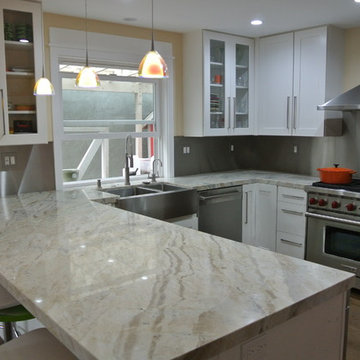
Bild på ett mellanstort vintage kök, med en rustik diskho, skåp i shakerstil, vita skåp, marmorbänkskiva, grått stänkskydd, stänkskydd i metallkakel, rostfria vitvaror, mörkt trägolv och en halv köksö
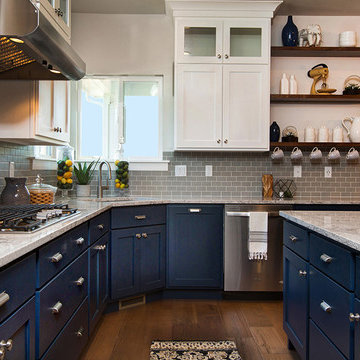
This kitchen is very open and has a island right in the middle. The navy blue cabinets go perfect with the white ones and gives it a beach feel.
Inredning av ett klassiskt kök och matrum, med en nedsänkt diskho, släta luckor, blå skåp, bänkskiva i kvarts, rostfria vitvaror, mörkt trägolv, en köksö, grått stänkskydd och stänkskydd i tunnelbanekakel
Inredning av ett klassiskt kök och matrum, med en nedsänkt diskho, släta luckor, blå skåp, bänkskiva i kvarts, rostfria vitvaror, mörkt trägolv, en köksö, grått stänkskydd och stänkskydd i tunnelbanekakel
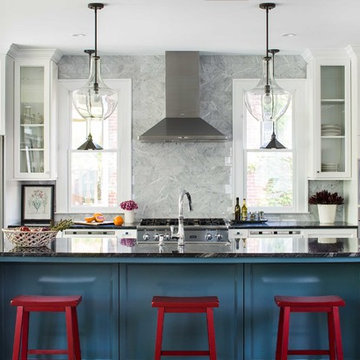
Jeff Herr
Idéer för ett stort klassiskt kök, med en undermonterad diskho, luckor med infälld panel, vita skåp, rostfria vitvaror, mörkt trägolv, en köksö, grått stänkskydd och stänkskydd i stenkakel
Idéer för ett stort klassiskt kök, med en undermonterad diskho, luckor med infälld panel, vita skåp, rostfria vitvaror, mörkt trägolv, en köksö, grått stänkskydd och stänkskydd i stenkakel

AFTER
Inspiration för ett stort funkis kök, med en enkel diskho, skåp i shakerstil, vita skåp, granitbänkskiva, grått stänkskydd, stänkskydd i stenkakel, rostfria vitvaror, mörkt trägolv och en köksö
Inspiration för ett stort funkis kök, med en enkel diskho, skåp i shakerstil, vita skåp, granitbänkskiva, grått stänkskydd, stänkskydd i stenkakel, rostfria vitvaror, mörkt trägolv och en köksö
26 711 foton på kök, med grått stänkskydd och mörkt trägolv
4