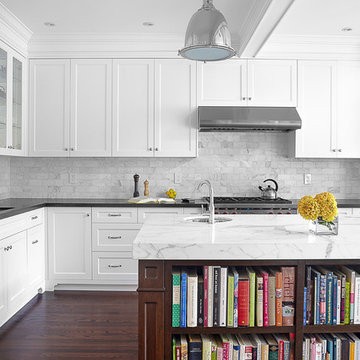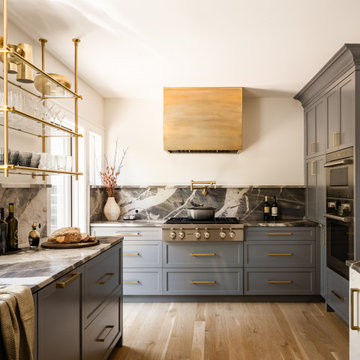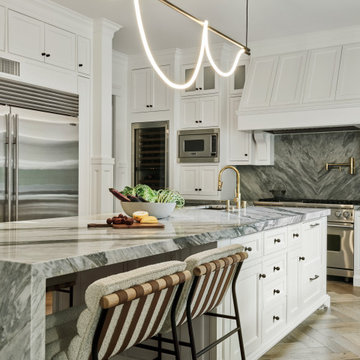194 733 foton på kök, med grått stänkskydd och orange stänkskydd
Sortera efter:
Budget
Sortera efter:Populärt i dag
121 - 140 av 194 733 foton
Artikel 1 av 3

Interiors by SHOPHOUSE Design
Kyle Born Photography
Idéer för att renovera ett vintage kök, med vita skåp, grått stänkskydd, rostfria vitvaror, mörkt trägolv, en köksö och luckor med profilerade fronter
Idéer för att renovera ett vintage kök, med vita skåp, grått stänkskydd, rostfria vitvaror, mörkt trägolv, en köksö och luckor med profilerade fronter

Photos by Paul Johnson; Kitchen Design by Veronica Campell, Deane; Interior Design by Karen Perry Designs; Architect by Robert A. Cardello Architects; Builder by Liesegang Building and Remodeling

Kitchen Size: 14 Ft. x 15 1/2 Ft.
Island Size: 98" x 44"
Wood Floor: Stang-Lund Forde 5” walnut hard wax oil finish
Tile Backsplash: Here is a link to the exact tile and color: http://encoreceramics.com/product/silver-crackle-glaze/
•2014 MN ASID Awards: First Place Kitchens
•2013 Minnesota NKBA Awards: First Place Medium Kitchens
•Photography by Andrea Rugg

steinbergerphoto.com
Idéer för ett stort klassiskt u-kök, med vita skåp, grått stänkskydd, stänkskydd i tunnelbanekakel, en rustik diskho, skåp i shakerstil, marmorbänkskiva, rostfria vitvaror, mellanmörkt trägolv, en köksö och brunt golv
Idéer för ett stort klassiskt u-kök, med vita skåp, grått stänkskydd, stänkskydd i tunnelbanekakel, en rustik diskho, skåp i shakerstil, marmorbänkskiva, rostfria vitvaror, mellanmörkt trägolv, en köksö och brunt golv

Conceived as a remodel and addition, the final design iteration for this home is uniquely multifaceted. Structural considerations required a more extensive tear down, however the clients wanted the entire remodel design kept intact, essentially recreating much of the existing home. The overall floor plan design centers on maximizing the views, while extensive glazing is carefully placed to frame and enhance them. The residence opens up to the outdoor living and views from multiple spaces and visually connects interior spaces in the inner court. The client, who also specializes in residential interiors, had a vision of ‘transitional’ style for the home, marrying clean and contemporary elements with touches of antique charm. Energy efficient materials along with reclaimed architectural wood details were seamlessly integrated, adding sustainable design elements to this transitional design. The architect and client collaboration strived to achieve modern, clean spaces playfully interjecting rustic elements throughout the home.
Greenbelt Homes
Glynis Wood Interiors
Photography by Bryant Hill

www.jeremykohm.com
Idéer för att renovera ett stort vintage kök, med luckor med infälld panel, vita skåp, marmorbänkskiva, stänkskydd i stenkakel, grått stänkskydd, en undermonterad diskho, rostfria vitvaror, mörkt trägolv och en köksö
Idéer för att renovera ett stort vintage kök, med luckor med infälld panel, vita skåp, marmorbänkskiva, stänkskydd i stenkakel, grått stänkskydd, en undermonterad diskho, rostfria vitvaror, mörkt trägolv och en köksö

The view from the sofa into the kitchen. A relatively small space but good coming has meant the area feels uncluttered yet still has a lot of storage.

Family kitchen area
Idéer för eklektiska grått kök, med släta luckor, blå skåp, grått stänkskydd, svarta vitvaror, betonggolv, en köksö och grått golv
Idéer för eklektiska grått kök, med släta luckor, blå skåp, grått stänkskydd, svarta vitvaror, betonggolv, en köksö och grått golv

Foto på ett funkis vit u-kök, med en undermonterad diskho, släta luckor, vita skåp, grått stänkskydd, stänkskydd i sten, rostfria vitvaror och en halv köksö

Inredning av ett klassiskt grå grått u-kök, med luckor med infälld panel, grå skåp, grått stänkskydd, stänkskydd i sten, rostfria vitvaror, mellanmörkt trägolv, en köksö och brunt golv

New porcelain wood-look floors were installed in a warm medium tone throughout the home. In the kitchen, we choose two contrasting Homecrest cabinet finishes, Maple Anchor and Maple Iceberg, in the flat panel Bexley style. For the counters, luxurious quartz counters were the obvious choice. We chose Orian Blanco by Silestone for the kitchen, island and bar countertop. A stylish hexagon tile was used for the backsplash. Decorate elements of white lines in scattered tiles were subtly incorporated adding an element of fun to the space.

Idéer för att renovera ett mellanstort vintage grå grått kök, med en undermonterad diskho, luckor med infälld panel, gula skåp, bänkskiva i kvarts, grått stänkskydd, stänkskydd i keramik, rostfria vitvaror, vinylgolv, en köksö och beiget golv

Idéer för ett klassiskt grå l-kök, med en undermonterad diskho, luckor med infälld panel, vita skåp, grått stänkskydd, stänkskydd i sten, rostfria vitvaror, mellanmörkt trägolv, en köksö och brunt golv

Кухонные фасады и столешница покрыты тёмным влагостойким микро цементом.
Bild på ett mellanstort funkis svart svart kök, med en undermonterad diskho, släta luckor, svarta skåp, grått stänkskydd, stänkskydd i porslinskakel, svarta vitvaror, klinkergolv i porslin och grått golv
Bild på ett mellanstort funkis svart svart kök, med en undermonterad diskho, släta luckor, svarta skåp, grått stänkskydd, stänkskydd i porslinskakel, svarta vitvaror, klinkergolv i porslin och grått golv

Inspiration för ett mellanstort skandinaviskt grå grått kök, med släta luckor, grå skåp, bänkskiva i kvartsit, grått stänkskydd, integrerade vitvaror, klinkergolv i porslin och grått golv

Inspiration för ett avskilt, mellanstort vintage grå grått u-kök, med en undermonterad diskho, släta luckor, grå skåp, bänkskiva i kvartsit, grått stänkskydd, stänkskydd i sten, integrerade vitvaror, ljust trägolv, en köksö och brunt golv

Inspiration för avskilda, mellanstora rustika grått l-kök, med en rustik diskho, skåp i shakerstil, gröna skåp, bänkskiva i kvarts, grått stänkskydd, svarta vitvaror, tegelgolv, en köksö och brunt golv

The three-level Mediterranean revival home started as a 1930s summer cottage that expanded downward and upward over time. We used a clean, crisp white wall plaster with bronze hardware throughout the interiors to give the house continuity. A neutral color palette and minimalist furnishings create a sense of calm restraint. Subtle and nuanced textures and variations in tints add visual interest. The stair risers from the living room to the primary suite are hand-painted terra cotta tile in gray and off-white. We used the same tile resource in the kitchen for the island's toe kick.

The three-level Mediterranean revival home started as a 1930s summer cottage that expanded downward and upward over time. We used a clean, crisp white wall plaster with bronze hardware throughout the interiors to give the house continuity. A neutral color palette and minimalist furnishings create a sense of calm restraint. Subtle and nuanced textures and variations in tints add visual interest. The stair risers from the living room to the primary suite are hand-painted terra cotta tile in gray and off-white. We used the same tile resource in the kitchen for the island's toe kick.

While we kept the basic layout, nearly every other element in this kitchen was updated and transformed. We worked with our premier specialists, Crystal Cabinets, to create custom cabinetry that optimized the space without increasing the overall footprint. We incorporated the client's traditional style in a way that brought the space into the current century without feel too modern and upgraded the appliances to the best of the best. The split-level countertops were evened out to make the kitchen more open and inviting. We moved the built-in desk to a more functional spot, which allowed us to add more cook and prep space by the stove.
194 733 foton på kök, med grått stänkskydd och orange stänkskydd
7