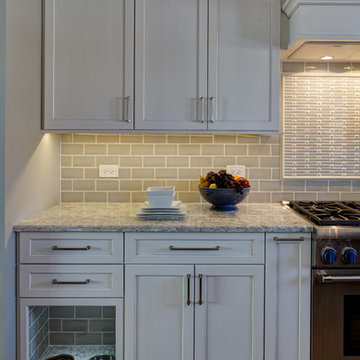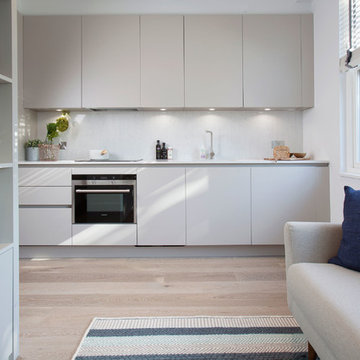193 424 foton på kök, med grått stänkskydd och rosa stänkskydd
Sortera efter:
Budget
Sortera efter:Populärt i dag
121 - 140 av 193 424 foton
Artikel 1 av 3

Photography: Christian J Anderson.
Contractor & Finish Carpenter: Poli Dmitruks of PDP Perfection LLC.
Foto på ett mellanstort rustikt parallellkök, med en rustik diskho, skåp i mellenmörkt trä, granitbänkskiva, grått stänkskydd, stänkskydd i skiffer, rostfria vitvaror, klinkergolv i porslin, en köksö, grått golv och luckor med infälld panel
Foto på ett mellanstort rustikt parallellkök, med en rustik diskho, skåp i mellenmörkt trä, granitbänkskiva, grått stänkskydd, stänkskydd i skiffer, rostfria vitvaror, klinkergolv i porslin, en köksö, grått golv och luckor med infälld panel

Photography by: Airyka Rockefeller
Modern inredning av ett stort kök, med grått stänkskydd, mörkt trägolv, en köksö, brunt golv, en undermonterad diskho, luckor med infälld panel, träbänkskiva, rostfria vitvaror och blå skåp
Modern inredning av ett stort kök, med grått stänkskydd, mörkt trägolv, en köksö, brunt golv, en undermonterad diskho, luckor med infälld panel, träbänkskiva, rostfria vitvaror och blå skåp

Foto på ett mellanstort funkis kök, med en undermonterad diskho, släta luckor, vita skåp, träbänkskiva, grått stänkskydd, stänkskydd i sten, rostfria vitvaror, betonggolv, en köksö och grått golv

Built-in dog bowls created a space for the family's bull dog featuring easy to clean Cambria countertops and even ceramic subway tile walls.
Klassisk inredning av ett mellanstort kök, med en undermonterad diskho, skåp i shakerstil, vita skåp, bänkskiva i kvarts, grått stänkskydd, stänkskydd i keramik, rostfria vitvaror, klinkergolv i porslin och en köksö
Klassisk inredning av ett mellanstort kök, med en undermonterad diskho, skåp i shakerstil, vita skåp, bänkskiva i kvarts, grått stänkskydd, stänkskydd i keramik, rostfria vitvaror, klinkergolv i porslin och en köksö

DENISE DAVIES
Idéer för mellanstora vintage kök, med släta luckor, vita skåp, grått stänkskydd, rostfria vitvaror, ljust trägolv, en köksö, en undermonterad diskho, marmorbänkskiva, stänkskydd i keramik och beiget golv
Idéer för mellanstora vintage kök, med släta luckor, vita skåp, grått stänkskydd, rostfria vitvaror, ljust trägolv, en köksö, en undermonterad diskho, marmorbänkskiva, stänkskydd i keramik och beiget golv

Photography by Holloway Productions.
Klassisk inredning av ett stort kök, med en rustik diskho, släta luckor, grå skåp, bänkskiva i kvartsit, grått stänkskydd, stänkskydd i tunnelbanekakel, rostfria vitvaror, tegelgolv, en köksö och flerfärgat golv
Klassisk inredning av ett stort kök, med en rustik diskho, släta luckor, grå skåp, bänkskiva i kvartsit, grått stänkskydd, stänkskydd i tunnelbanekakel, rostfria vitvaror, tegelgolv, en köksö och flerfärgat golv

Lynn Donaldson
Inredning av ett rustikt stort kök, med stänkskydd i stenkakel, rostfria vitvaror, mellanmörkt trägolv, en köksö, en rustik diskho, luckor med infälld panel, grå skåp, granitbänkskiva, grått stänkskydd och brunt golv
Inredning av ett rustikt stort kök, med stänkskydd i stenkakel, rostfria vitvaror, mellanmörkt trägolv, en köksö, en rustik diskho, luckor med infälld panel, grå skåp, granitbänkskiva, grått stänkskydd och brunt golv

White shaker style- flat panel perimeter cabinetry with a grey stained island.
Grey Quartz counter tops on perimeter with a double thick piece for the island top.
Professional Thermador appliance package with drawer microwave.

Designing a new staircase to connect all three levels freed up space for this kitchen. Before, my client had to squeeze through a narrow opening in the corner of the kitchen to access an equally narrow stair to the basement. In the process of evaluating the space we discovered there was no foundation under the kitchen walls! Noticing that the entry to their home was little used--everyone came right in to the kitchen--gave me the idea that we could connect the kitchen to the entry and convert it into a pantry! Hence, the white painted brick--that wall was formerly an exterior wall.
William Feemster

"big al" cement encaustic tile in federal blue/nautical blue/ white make a fascinating focal point within the clean lines of this updated kitchen by emily henderson. inspired by the grand palace located in Granada Spain, big al, takes this classic arabesque motif and gives it the grandeur befitting of this palatial estate. shop here: https://www.cletile.com/products/big-al-8x8-stock?variant=52702594886

This bright open-planed kitchen uses a smart mix of materials to achieve a contemporary classic look. Neolith Estatuario porcelain tiles has been used for the worktop and kitchen island, providing durability and a cost effective alternative to real marble. A built in sink and a single adjustable barazza tap maintains a minimal look. Matt Lacquered cabinetry provides a subtle contrast whilst wooden effect laminate carcass and shelving breaks up the look. Pocket doors allows flexibility with how the kitchen can be used and a glass splash back was used for a seamless look.
David Giles

Two reception room walls were knocked down to create an open-plan kitchen dining space for our client, an interior designer, and her family. This truly bespoke kitchen, designed by Woodstock Furniture, features striking, stepped doors in a spray-painted French grey finish and charcoal grey spray-painted finish on the long, narrow island unit.
The client wanted to create more open space with an extension to house the utility room so the kitchen could be reserved for cooking, living and entertaining. Once building work was complete, Andrew Hall, chief designer and managing director of Woodstock Furniture, was enlisted to realise the client's vision - a minimalist, industrial-style, yet welcoming, open-plan kitchen with classic contemporary styling. The client had not had a bespoke kitchen so was looking forward to experiencing a quality feel and finish with all the cabinetry closing and aligning properly with plenty of storage factored in to the design.
A painted, pale grey colour scheme was chosen for the kitchen with a charcoal-grey island unit for a dramatic focal point. Stepped doors were designed to create a unique look to the bespoke cabinetry and a Victorian lamp post base was sourced from an architectural salvage yard to support the breakfast bar with an original, contrasting feature to the black island cabinets.
The island unit fits in perfectly with the room's proportions and was designed to be long and narrow to house the sink, integrated dishwasher, recycling needs, crockery and provide the perfect place for guests to gather when entertaining. The worktops on either side of the range cooker are used for food prep with a small sink for rinsing and draining, which doubles up as an ice sink for chilling wine at parties. This open-plan scheme includes a dining area, which leads off from the kitchen with space for seating ten people comfortably. Dark lights were installed to echo the sleek charcoal grey on the island unit and one of the pendant lights is directly above the tap to highlight the chrome finish with five lighting circuits in the kitchen and adjacent dining room.

Wood-Mode Custom Cabinetry provides an opportunity to transform any kitchen space into a clever storage idea.
Exempel på ett litet klassiskt linjärt kök och matrum, med en undermonterad diskho, luckor med infälld panel, grå skåp, träbänkskiva, grått stänkskydd, stänkskydd i glaskakel, svarta vitvaror och vinylgolv
Exempel på ett litet klassiskt linjärt kök och matrum, med en undermonterad diskho, luckor med infälld panel, grå skåp, träbänkskiva, grått stänkskydd, stänkskydd i glaskakel, svarta vitvaror och vinylgolv

By relocating the sink and dishwasher to the island the new kitchen layout allows the owners to engage with guests seated at the island and the banquette while maintaining a view to the outdoor terrace.

Photo: Vicki Bodine
Lantlig inredning av ett stort grå grått l-kök, med luckor med profilerade fronter, vita skåp, marmorbänkskiva, grått stänkskydd, rostfria vitvaror, mellanmörkt trägolv och en köksö
Lantlig inredning av ett stort grå grått l-kök, med luckor med profilerade fronter, vita skåp, marmorbänkskiva, grått stänkskydd, rostfria vitvaror, mellanmörkt trägolv och en köksö

Idéer för ett mellanstort klassiskt kök, med luckor med infälld panel, vita skåp, grått stänkskydd, rostfria vitvaror, en köksö, stänkskydd i marmor, en rustik diskho, bänkskiva i kvarts, mellanmörkt trägolv och grått golv

Photography by Patrick Brickman
Home by Lowcountry Premier Custom Homes
Idéer för vintage kök och matrum, med luckor med profilerade fronter, vita skåp, grått stänkskydd, rostfria vitvaror, mörkt trägolv och en köksö
Idéer för vintage kök och matrum, med luckor med profilerade fronter, vita skåp, grått stänkskydd, rostfria vitvaror, mörkt trägolv och en köksö

Elayne Barre
Foto på ett minimalistiskt kök, med släta luckor, grå skåp, grått stänkskydd och ljust trägolv
Foto på ett minimalistiskt kök, med släta luckor, grå skåp, grått stänkskydd och ljust trägolv

Photographer: Neil Landino
Idéer för ett stort klassiskt kök, med en undermonterad diskho, skåp i shakerstil, vita skåp, marmorbänkskiva, grått stänkskydd, mellanmörkt trägolv, en köksö, rostfria vitvaror och stänkskydd i marmor
Idéer för ett stort klassiskt kök, med en undermonterad diskho, skåp i shakerstil, vita skåp, marmorbänkskiva, grått stänkskydd, mellanmörkt trägolv, en köksö, rostfria vitvaror och stänkskydd i marmor

Photo Credit: © John Cole Photography
Klassisk inredning av ett u-kök, med en köksö, en undermonterad diskho, luckor med upphöjd panel, beige skåp, grått stänkskydd, stänkskydd i tunnelbanekakel, integrerade vitvaror och mellanmörkt trägolv
Klassisk inredning av ett u-kök, med en köksö, en undermonterad diskho, luckor med upphöjd panel, beige skåp, grått stänkskydd, stänkskydd i tunnelbanekakel, integrerade vitvaror och mellanmörkt trägolv
193 424 foton på kök, med grått stänkskydd och rosa stänkskydd
7