11 332 foton på kök, med grått stänkskydd och stänkskydd i marmor
Sortera efter:
Budget
Sortera efter:Populärt i dag
141 - 160 av 11 332 foton
Artikel 1 av 3
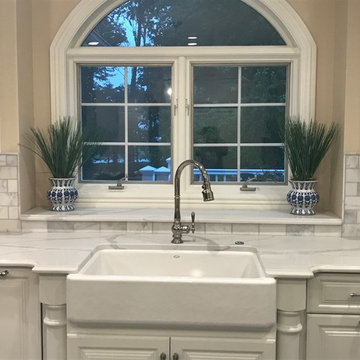
Inspiration för ett stort vintage kök, med en rustik diskho, luckor med upphöjd panel, vita skåp, bänkskiva i kvarts, grått stänkskydd, stänkskydd i marmor, rostfria vitvaror, mörkt trägolv, en halv köksö och brunt golv

Idéer för stora vintage vitt kök, med skåp i shakerstil, vita skåp, grått stänkskydd, integrerade vitvaror, en köksö, en enkel diskho, ljust trägolv, marmorbänkskiva, stänkskydd i marmor och beiget golv
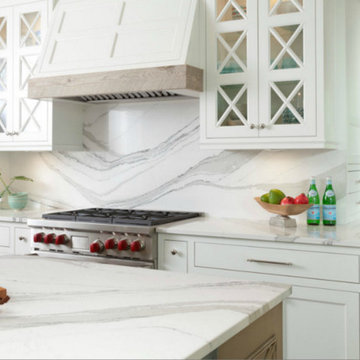
Idéer för att renovera ett avskilt, mellanstort vintage kök, med vita skåp, marmorbänkskiva, grått stänkskydd, stänkskydd i marmor, rostfria vitvaror, ljust trägolv, en köksö, beiget golv och luckor med infälld panel

Kimberly Muto
Idéer för ett stort lantligt kök och matrum, med en köksö, en undermonterad diskho, luckor med infälld panel, vita skåp, bänkskiva i kvarts, grått stänkskydd, stänkskydd i marmor, rostfria vitvaror, skiffergolv och svart golv
Idéer för ett stort lantligt kök och matrum, med en köksö, en undermonterad diskho, luckor med infälld panel, vita skåp, bänkskiva i kvarts, grått stänkskydd, stänkskydd i marmor, rostfria vitvaror, skiffergolv och svart golv
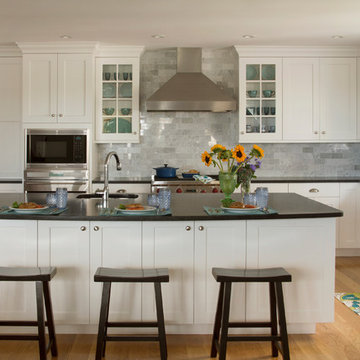
Stainless kitchen hood.
Inspiration för mellanstora klassiska kök med öppen planlösning, med luckor med glaspanel, en undermonterad diskho, vita skåp, granitbänkskiva, grått stänkskydd, rostfria vitvaror, en köksö och stänkskydd i marmor
Inspiration för mellanstora klassiska kök med öppen planlösning, med luckor med glaspanel, en undermonterad diskho, vita skåp, granitbänkskiva, grått stänkskydd, rostfria vitvaror, en köksö och stänkskydd i marmor

Idéer för ett avskilt, mellanstort klassiskt l-kök, med en rustik diskho, luckor med profilerade fronter, blå skåp, marmorbänkskiva, rostfria vitvaror, grått stänkskydd, ljust trägolv och stänkskydd i marmor

Idéer för att renovera ett stort 50 tals vit vitt kök, med en undermonterad diskho, släta luckor, blå skåp, bänkskiva i kvarts, grått stänkskydd, stänkskydd i marmor, rostfria vitvaror, ljust trägolv och en halv köksö

Love how this kitchen renovation creates an open feel for our clients to their dining room and office and a better transition to back yard!
Klassisk inredning av ett stort vit vitt l-kök, med en undermonterad diskho, skåp i shakerstil, vita skåp, bänkskiva i kvartsit, grått stänkskydd, stänkskydd i marmor, rostfria vitvaror, mörkt trägolv, en köksö och brunt golv
Klassisk inredning av ett stort vit vitt l-kök, med en undermonterad diskho, skåp i shakerstil, vita skåp, bänkskiva i kvartsit, grått stänkskydd, stänkskydd i marmor, rostfria vitvaror, mörkt trägolv, en köksö och brunt golv
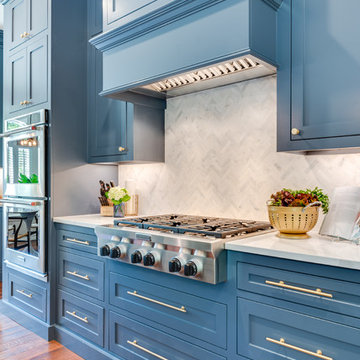
Costa Christ Media
Exempel på ett stort klassiskt vit vitt kök, med en undermonterad diskho, skåp i shakerstil, blå skåp, marmorbänkskiva, grått stänkskydd, stänkskydd i marmor, rostfria vitvaror, mellanmörkt trägolv, en köksö och brunt golv
Exempel på ett stort klassiskt vit vitt kök, med en undermonterad diskho, skåp i shakerstil, blå skåp, marmorbänkskiva, grått stänkskydd, stänkskydd i marmor, rostfria vitvaror, mellanmörkt trägolv, en köksö och brunt golv
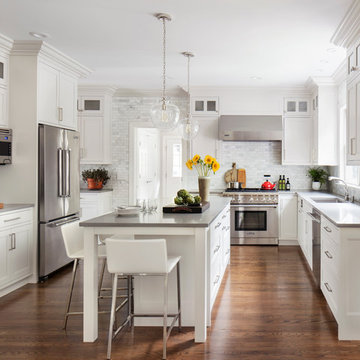
Foto på ett stort vintage u-kök, med en undermonterad diskho, vita skåp, grått stänkskydd, rostfria vitvaror, mellanmörkt trägolv, en köksö, bänkskiva i koppar, stänkskydd i marmor, brunt golv och luckor med infälld panel
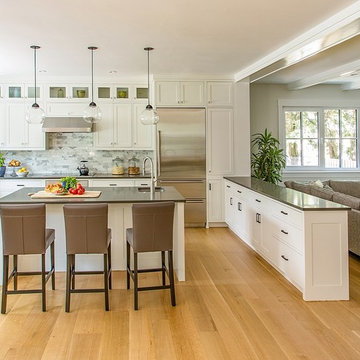
This LEED Platinum certified house reflects the homeowner's desire for an exceptionally healthy and comfortable living environment, within a traditional neighborhood.
INFILL SITE. The family, who moved from another area of Wellesley, sought out this property to be within walking distance of the high school and downtown area. An existing structure on the tight lot was removed to make way for the new home. 84% of the construction waste, from both the previous structure and the new home, was diverted from a landfill. ZED designed to preserve the existing mature trees on the perimeter of the property to minimize site impacts, and to maintain the character of the neighborhood as well as privacy on the site.
EXTERIOR EXPRESSION. The street facade of the home relates to the local New England vernacular. The rear uses contemporary language, a nod to the family’s Californian roots, to incorporate a roof deck, solar panels, outdoor living space, and the backyard swimming pool. ZED’s careful planning avoided to the need to face the garage doors towards the street, a common syndrome of a narrow lot.
THOUGHTFUL SPACE. Homes with dual entries can often result in duplicate and unused spaces. In this home, the everyday and formal entry areas are one and the same; the front and garage doors share the entry program of coat closets, mudroom storage with bench for removing your shoes, and a laundry room with generous closets for the children's sporting equipment. The entry area leads directly to the living space, encompassing the kitchen, dining and sitting area areas in an L-shaped open plan arrangement. The kitchen is placed at the south-west corner of the space to allow for a strong connection to the dining, sitting and outdoor living spaces. A fire pit on the deck satisfies the family’s desire for an open flame while a sealed gas fireplace is used indoors - ZED’s preference after omitting gas burning appliances completely from an airtight home. A small study, with a window seat, is conveniently located just off of the living space. A first floor guest bedroom includes an accessible bathroom for aging visitors and can be used as a master suite to accommodate aging in place.
HEALTHY LIVING. The client requested a home that was easy to clean and would provide a respite from seasonal allergies and common contaminants that are found in many indoor spaces. ZED selected easy to clean solid surface flooring throughout, provided ample space for cleaning supplies on each floor, and designed a mechanical system with ventilation that provides a constant supply of fresh outdoor air. ZED selected durable materials, finishes, cabinetry, and casework with low or no volatile organic compounds (VOCs) and no added urea formaldehyde.
YEAR-ROUND COMFORT. The home is super insulated and air-tight, paired with high performance triple-paned windows, to ensure it is draft-free throughout the winter (even when in front of the large windows and doors). ZED designed a right-sized heating and cooling system to pair with the thermally improved building enclosure to ensure year-round comfort. The glazing on the home maximizes passive solar gains, and facilitates cross ventilation and daylighting.
ENERGY EFFICIENT. As one of the most energy efficient houses built to date in Wellesley, the home highlights a practical solution for Massachusetts. First, the building enclosure reduces the largest energy requirement for typical houses (heating). Super-insulation, exceptional air sealing, a thermally broken wall assembly, triple pane windows, and passive solar gain combine for a sizable heating load reduction. Second, within the house only efficient systems consume energy. These include an air source heat pump for heating & cooling, a heat pump hot water heater, LED lighting, energy recovery ventilation, and high efficiency appliances. Lastly, photovoltaics provide renewable energy help offset energy consumption. The result is an 89% reduction in energy use compared to a similar brand new home built to code requirements.
RESILIENT. The home will fare well in extreme weather events. During a winter power outage, heat loss will be very slow due to the super-insulated and airtight envelope– taking multiple days to drop to 60 degrees even with no heat source. An engineered drainage system, paired with careful the detailing of the foundation, will help to keep the finished basement dry. A generator will provide full operation of the all-electric house during a power outage.
OVERALL. The home is a reflection of the family goals and an expression of their values, beautifully enabling health, comfort, safety, resilience, and utility, all while respecting the planet.
ZED - Architect & Mechanical Designer
Bevilacqua Builders Inc - Contractor
Creative Land & Water Engineering - Civil Engineering
Barbara Peterson Landscape - Landscape Design
Nest & Company - Interior Furnishings
Eric Roth Photography - Photography
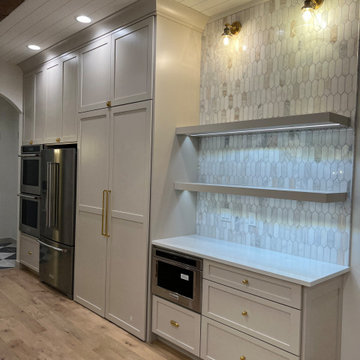
A large walnut island anchors the kitchen. Marbel picket tile on the backsplash, reaching to the ceiling behind the range and open shelving draws the eye up to the ship lap ceiling and rustic wood beams. Brass touches give class and warmth to this stunning kitchen

A stunning kitchen with unusual details. Soft greens, greys and white define this kitchen space with curved and ribbed details. A ribbed kitchen island with a marble benchtop defines the space. A soft grey marble splash back adds softness and the doors feature curved, oval shaker details.

The showstopper kitchen is punctuated by the blue skies and green rolling hills of this Omaha home's exterior landscape. The crisp black and white kitchen features a vaulted ceiling with wood ceiling beams, large modern black windows, wood look tile floors, Wolf Subzero appliances, a large kitchen island with seating for six, an expansive dining area with floor to ceiling windows, black and gold island pendants, quartz countertops and a marble tile backsplash. A scullery located behind the kitchen features ample pantry storage, a prep sink, a built-in coffee bar and stunning black and white marble floor tile.

Architecture intérieure d'un appartement situé au dernier étage d'un bâtiment neuf dans un quartier résidentiel. Le Studio Catoir a créé un espace élégant et représentatif avec un soin tout particulier porté aux choix des différents matériaux naturels, marbre, bois, onyx et à leur mise en oeuvre par des artisans chevronnés italiens. La cuisine ouverte avec son étagère monumentale en marbre et son ilôt en miroir sont les pièces centrales autour desquelles s'articulent l'espace de vie. La lumière, la fluidité des espaces, les grandes ouvertures vers la terrasse, les jeux de reflets et les couleurs délicates donnent vie à un intérieur sensoriel, aérien et serein.

Tones of golden oak and walnut, with sparse knots to balance the more traditional palette. With the Modin Collection, we have raised the bar on luxury vinyl plank. The result is a new standard in resilient flooring. Modin offers true embossed in register texture, a low sheen level, a rigid SPC core, an industry-leading wear layer, and so much more.
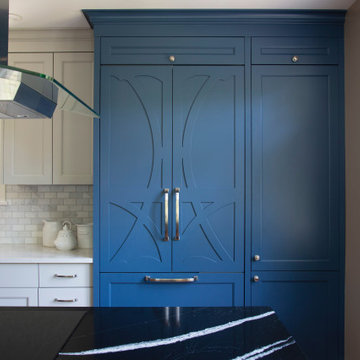
Paneled refrigerator doors in Art Nouveau pattern. Pantry (right) with pull-out shelves.
Inredning av ett klassiskt mellanstort svart svart kök, med skåp i shakerstil, blå skåp, bänkskiva i kvarts, grått stänkskydd, stänkskydd i marmor, integrerade vitvaror och en köksö
Inredning av ett klassiskt mellanstort svart svart kök, med skåp i shakerstil, blå skåp, bänkskiva i kvarts, grått stänkskydd, stänkskydd i marmor, integrerade vitvaror och en köksö

CHALLENGE:
-Owners want easy to maintain (white) kitchen
-Must also serve as a workspace & accommodate three laptops & separate personal files
-Existing kitchen has odd, angled wall of cabinets due to configuration of stairs in foyer
SOLUTION:
-Expand space by removing wall between kitchen & dining room
-Relocate dining room into (rarely used) study
-Remove columns between kitchen & new dining
-Enlarge walk-in pantry by squaring off angles in stair wall
-Make pantry entry a camouflaged, surprising feature by creating doors out of cabinetry
-Add natural illumination with 6’ picture window
-Make ceiling one plane
-Add calculated runways of recessed LED lights on dimmers
-Lighting leads to dynamic marble back splash behind range on back wall
-New double islands & ceiling-high cabinetry quadruple previous counter & storage space
-9’ island with seating includes three workstations
-Seating island offers under counter electronics charging ports & three shelves of storage per workstation in cabinets directly in front of stools
-Behind stools, lower cabinetry provides one drawer & two pull-out shelves per workstation
-7’ prep island services 48” paneled refrigerator & 48” gas range & includes 2nd sink, 2nd dishwasher & 2nd trash/recycling station
-Wine/beverage chiller located opposite island sink
-Both sink spigots are touch-less & are fed by whole-house water filtration system
-Independent non-leaching faucet delivers purified, double-pass reverse osmosis drinking water
-Exhaust fan for gas range is hidden inside bridge of upper cabinets
-Flat, easy-to-clean, custom, stainless-steel plate frames exhaust fan
-New built-in window seat in bay window increases seating for informal dining while reducing floor space needed for table and chairs
-New configuration allows unobstructed windows & French doors to flood space with natural light & enhances views
-Open the screened porch doors to circulate fresh air throughout the home
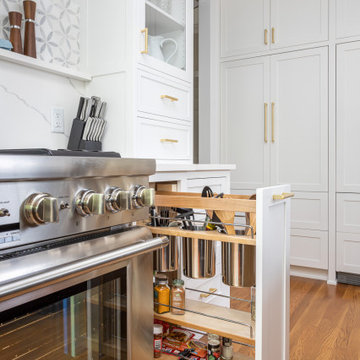
This custom pullout unit flanking the gas range makes having cooking utensils readily accessible, convenient, and out of sight when not in use. A must for those who love organization!

Modern inredning av ett stort grå grått kök, med en dubbel diskho, svarta skåp, marmorbänkskiva, grått stänkskydd, stänkskydd i marmor, svarta vitvaror, betonggolv, en köksö och grått golv
11 332 foton på kök, med grått stänkskydd och stänkskydd i marmor
8