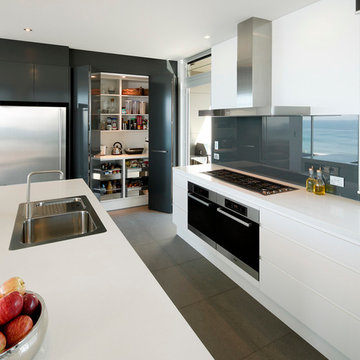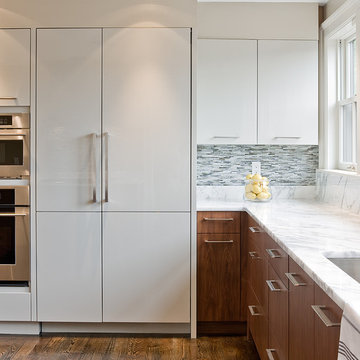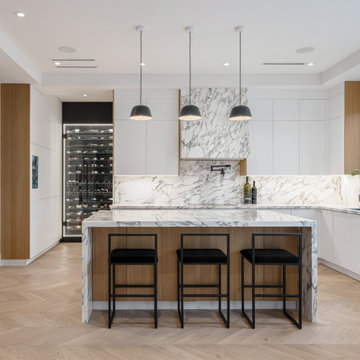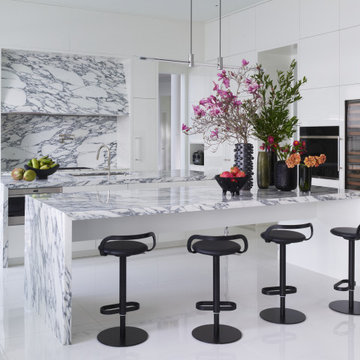183 252 foton på kök, med grått stänkskydd
Sortera efter:
Budget
Sortera efter:Populärt i dag
161 - 180 av 183 252 foton
Artikel 1 av 3

Photos by Paul Johnson; Kitchen Design by Veronica Campell, Deane; Interior Design by Karen Perry Designs; Architect by Robert A. Cardello Architects; Builder by Liesegang Building and Remodeling

Bright, airy kitchen with Elmwood cabinetry
Idéer för att renovera ett stort vintage kök, med en undermonterad diskho, skåp i shakerstil, vita skåp, grått stänkskydd, stänkskydd i tunnelbanekakel, mellanmörkt trägolv, en köksö, bänkskiva i kvarts och rostfria vitvaror
Idéer för att renovera ett stort vintage kök, med en undermonterad diskho, skåp i shakerstil, vita skåp, grått stänkskydd, stänkskydd i tunnelbanekakel, mellanmörkt trägolv, en köksö, bänkskiva i kvarts och rostfria vitvaror

Fred Tabet
Inspiration för ett funkis kök, med en nedsänkt diskho, släta luckor, vita skåp, grått stänkskydd och glaspanel som stänkskydd
Inspiration för ett funkis kök, med en nedsänkt diskho, släta luckor, vita skåp, grått stänkskydd och glaspanel som stänkskydd

These high gloss white cabinets are the perfect compliment to the single bowl sink. The black porcelain tile floor is low maintenance and a great touch to the minimalist look of the space. For more on Normandy Designer Chris Ebert, click here: http://www.normandyremodeling.com/designers/christopher-ebert/

New butler's pantry with slate floors and high-gloss cabinets.
Exempel på ett modernt gul gult parallellkök, med en undermonterad diskho, släta luckor, vita skåp, grått stänkskydd, bänkskiva i betong, vita vitvaror, svart golv och skiffergolv
Exempel på ett modernt gul gult parallellkök, med en undermonterad diskho, släta luckor, vita skåp, grått stänkskydd, bänkskiva i betong, vita vitvaror, svart golv och skiffergolv

Valance under range adds a furniture feel. Soffit over hood creates a termination for the tile backsplash in this kitchen with 10' ceilings.
Klassisk inredning av ett mellanstort, avskilt kök, med en rustik diskho, skåp i shakerstil, vita skåp, granitbänkskiva, grått stänkskydd, stänkskydd i stenkakel, rostfria vitvaror, mellanmörkt trägolv och en köksö
Klassisk inredning av ett mellanstort, avskilt kök, med en rustik diskho, skåp i shakerstil, vita skåp, granitbänkskiva, grått stänkskydd, stänkskydd i stenkakel, rostfria vitvaror, mellanmörkt trägolv och en köksö

For this kitchen renovation, the homeowners wanted to keep their oak cabinets but wanted to freshen up and modernize their space. I changed the cabinet hardware, took down some 80s wallpaper, got new appliances and beautiful new granite countertops. I also had a custom backsplash made by Mercury Mosaics. The old dinette set was dated so I had a custom table and chairs made. Small changes helped bring a dated kitchen into the present.

Exempel på ett avskilt, mellanstort klassiskt u-kök, med luckor med glaspanel, stänkskydd i tunnelbanekakel, gröna skåp, en rustik diskho, marmorbänkskiva, grått stänkskydd, mellanmörkt trägolv och en köksö

Kitchen Size: 14 Ft. x 15 1/2 Ft.
Island Size: 98" x 44"
Wood Floor: Stang-Lund Forde 5” walnut hard wax oil finish
Tile Backsplash: Here is a link to the exact tile and color: http://encoreceramics.com/product/silver-crackle-glaze/
•2014 MN ASID Awards: First Place Kitchens
•2013 Minnesota NKBA Awards: First Place Medium Kitchens
•Photography by Andrea Rugg

A quaint cottage set back in Vineyard Haven's Tashmoo woods creates the perfect Vineyard getaway. Our design concept focused on a bright, airy contemporary cottage with an old fashioned feel. Clean, modern lines and high ceilings mix with graceful arches, re-sawn heart pine rafters and a large masonry fireplace. The kitchen features stunning Crown Point cabinets in eye catching 'Cook's Blue' by Farrow & Ball. This kitchen takes its inspiration from the French farm kitchen with a separate pantry that also provides access to the backyard and outdoor shower.

Conceived as a remodel and addition, the final design iteration for this home is uniquely multifaceted. Structural considerations required a more extensive tear down, however the clients wanted the entire remodel design kept intact, essentially recreating much of the existing home. The overall floor plan design centers on maximizing the views, while extensive glazing is carefully placed to frame and enhance them. The residence opens up to the outdoor living and views from multiple spaces and visually connects interior spaces in the inner court. The client, who also specializes in residential interiors, had a vision of ‘transitional’ style for the home, marrying clean and contemporary elements with touches of antique charm. Energy efficient materials along with reclaimed architectural wood details were seamlessly integrated, adding sustainable design elements to this transitional design. The architect and client collaboration strived to achieve modern, clean spaces playfully interjecting rustic elements throughout the home.
Greenbelt Homes
Glynis Wood Interiors
Photography by Bryant Hill

Inspiration för ett funkis grå grått kök, med en nedsänkt diskho, släta luckor, skåp i ljust trä, grått stänkskydd, stänkskydd i sten, svarta vitvaror, mellanmörkt trägolv, en köksö och brunt golv

Modern inredning av ett kök, med integrerade vitvaror, marmorbänkskiva, släta luckor, vita skåp, en undermonterad diskho, stänkskydd i stickkakel och grått stänkskydd

Exempel på ett rustikt grå grått kök, med luckor med upphöjd panel, skåp i slitet trä, granitbänkskiva, grått stänkskydd, en köksö och brunt golv

Large kitchen area with dark finishes complimented by bright, natural light, light blue accents, and rattan decor by Jubilee Interiors in Los Angeles, California

A modern stylish kitchen designed by piqu and supplied by our German manufacturer Ballerina. The crisp white handleless cabinets are paired with a dark beautifully patterned Caesarstone called Vanilla Noir. A black Quooker tap and appliances from Siemen's Studioline range reinforce the luxurious and sleek design.

Inspiration för moderna vitt l-kök, med en undermonterad diskho, släta luckor, vita skåp, grått stänkskydd, rostfria vitvaror, ljust trägolv, en köksö och beiget golv

Idéer för ett klassiskt grå l-kök, med en undermonterad diskho, skåp i shakerstil, beige skåp, grått stänkskydd, stänkskydd i sten, en köksö och svart golv

Idéer för att renovera ett funkis grå grått l-kök, med en undermonterad diskho, släta luckor, vita skåp, grått stänkskydd, flera köksöar och vitt golv

Idéer för ett modernt beige parallellkök, med en undermonterad diskho, släta luckor, skåp i mellenmörkt trä, grått stänkskydd, stänkskydd i sten, svarta vitvaror, mellanmörkt trägolv, en köksö och brunt golv
183 252 foton på kök, med grått stänkskydd
9