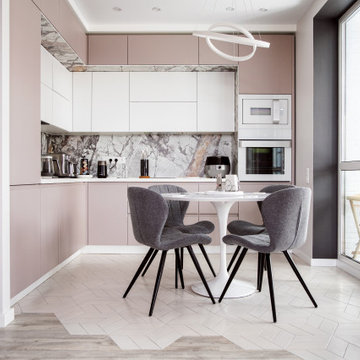1 438 foton på kök, med grått stänkskydd
Sortera efter:
Budget
Sortera efter:Populärt i dag
41 - 60 av 1 438 foton
Artikel 1 av 3
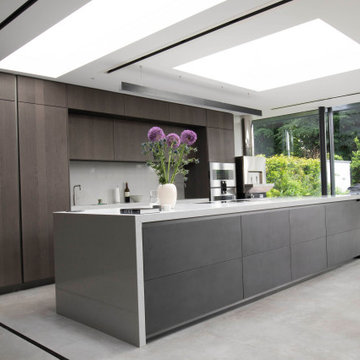
Ensuring an ingrained sense of flexibility in the planning of the dining and kitchen area, and how each space connected and opened to the next – was key. A dividing door by IQ Glass is hidden into the Molteni & Dada kitchen units, planned by AC Spatial Design. Together, the transition between inside and out, and the potential for extend into the surrounding garden spaces, became an integral component of the new works.
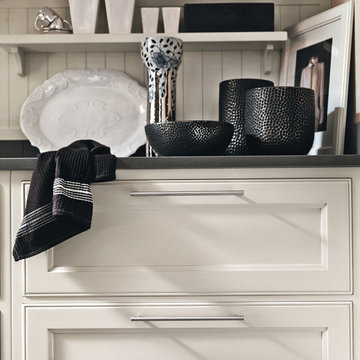
Cucina in legno massiccio laccata con top in quarzo.
Idéer för ett mellanstort shabby chic-inspirerat grå kök, med en undermonterad diskho, skåp i shakerstil, vita skåp, bänkskiva i kvarts, grått stänkskydd, rostfria vitvaror, målat trägolv och svart golv
Idéer för ett mellanstort shabby chic-inspirerat grå kök, med en undermonterad diskho, skåp i shakerstil, vita skåp, bänkskiva i kvarts, grått stänkskydd, rostfria vitvaror, målat trägolv och svart golv

This 90's home received a complete transformation. A renovation on a tight timeframe meant we used our designer tricks to create a home that looks and feels completely different while keeping construction to a bare minimum. This beautiful Dulux 'Currency Creek' kitchen was custom made to fit the original kitchen layout. Opening the space up by adding glass steel framed doors and a double sided Mt Blanc fireplace allowed natural light to flood through.
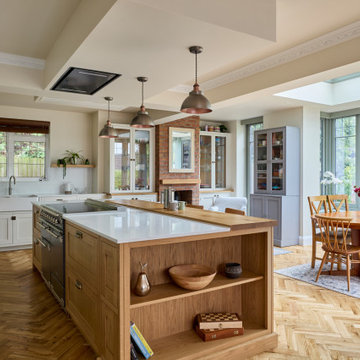
An open plan kitchen, lounge diner designed as part of a renovation that removed internal walls and added an orangery style extension. The shaker style furniture is painted in Farrow and Ball Schoolhouse White. The island and shelf and worktop accents are in oak.

This kitchen replaced the one original to this 1963 built residence. The now empty nester couple entertain frequently including their large extended family during the holidays. Separating work and social spaces was as important as crafting a space that was conducive to their love of cooking and hanging with family and friends. Simple lines, simple cleanup, and classic tones create an environment that will be in style for many years. Subtle unique touches like the painted wood ceiling, pop up island receptacle/usb and receptacles/usb hidden at the bottom of the upper cabinets add functionality and intrigue. Ample LED lighting on dimmers both ceiling and undercabinet mounted provide ample task lighting. SubZero 42” refrigerator, 36” Viking Range, island pendant lights by Restoration Hardware. The ceiling is framed with white cove molding, the dark colored beadboard actually elevates the feeling of height. It was sanded and spray painted offsite with professional automotive paint equipment. It reflects light beautifully. No one expects this kind of detail and it has been quite fun watching people’s reactions to it. There are white painted perimeter cabinets and Walnut stained island cabinets. A high gloss, mostly white floor was installed from the front door, down the foyer hall and into the kitchen. It contrasts beautifully with the existing dark hardwood floors.Designers Patrick Franz and Kimberly Robbins. Photography by Tom Maday.
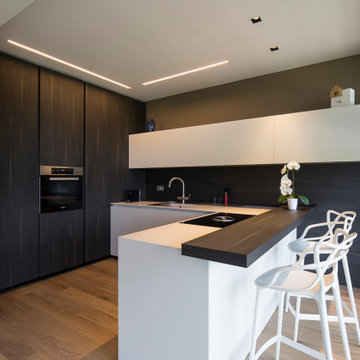
La penisola con i due sgabelli bianchi di design danno ritmo allo spazio. Nel contro soffitto sono incassati i faretti e le lame di luce.
Exempel på ett mycket stort modernt vit vitt kök, med en integrerad diskho, luckor med glaspanel, vita skåp, bänkskiva i koppar, grått stänkskydd, stänkskydd i trä, integrerade vitvaror, mellanmörkt trägolv, en halv köksö och brunt golv
Exempel på ett mycket stort modernt vit vitt kök, med en integrerad diskho, luckor med glaspanel, vita skåp, bänkskiva i koppar, grått stänkskydd, stänkskydd i trä, integrerade vitvaror, mellanmörkt trägolv, en halv köksö och brunt golv
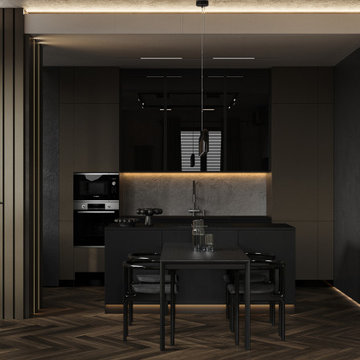
Idéer för mellanstora funkis linjära svart kök med öppen planlösning, med släta luckor, bruna skåp, en köksö, bänkskiva i kvarts, grått stänkskydd, stänkskydd i porslinskakel, svarta vitvaror, en undermonterad diskho, laminatgolv och brunt golv
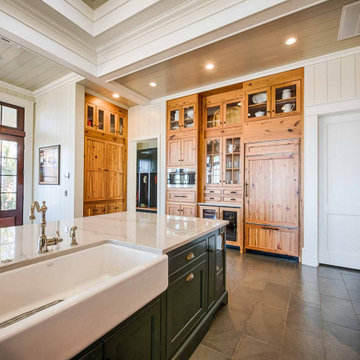
Cupola, slate floor, Wolf range, brick accent wall, farmhouse sink, large island, antique reclaimed heart pine cabinets, built-in Sub Zero fridge.
Bild på ett vit vitt kök, med en rustik diskho, luckor med infälld panel, skåp i mellenmörkt trä, marmorbänkskiva, grått stänkskydd, stänkskydd i keramik, skiffergolv, en köksö och grått golv
Bild på ett vit vitt kök, med en rustik diskho, luckor med infälld panel, skåp i mellenmörkt trä, marmorbänkskiva, grått stänkskydd, stänkskydd i keramik, skiffergolv, en köksö och grått golv
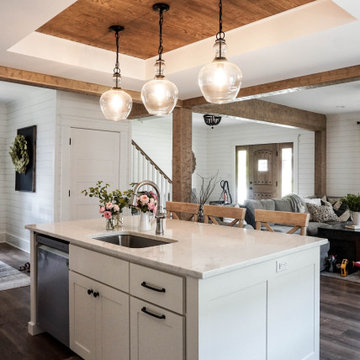
Bild på ett mellanstort lantligt vit vitt kök, med en undermonterad diskho, skåp i shakerstil, vita skåp, bänkskiva i kvarts, grått stänkskydd, stänkskydd i marmor, rostfria vitvaror, mellanmörkt trägolv, en köksö och brunt golv
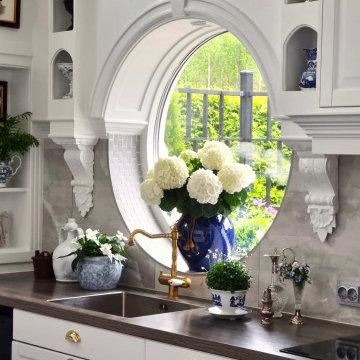
Tillsätt detaljer och få ett kök som blir minnesvärt. Idag är det trendigt att man ska måla om sitt kök. Istället för att måla om kan det vara oerhört vackert att addera lister och dekor.
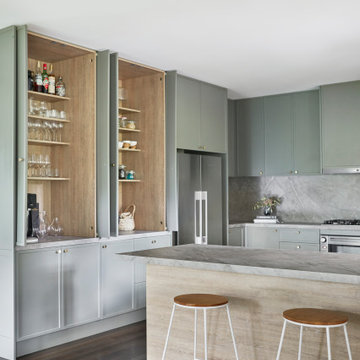
This 90's home received a complete transformation. A renovation on a tight timeframe meant we used our designer tricks to create a home that looks and feels completely different while keeping construction to a bare minimum. This beautiful Dulux 'Currency Creek' kitchen was custom made to fit the original kitchen layout. Opening the space up by adding glass steel framed doors and a double sided Mt Blanc fireplace allowed natural light to flood through.

An open plan contemporary kitchen recently completed in South Dublin.
Exempel på ett modernt grå grått kök, med skåp i shakerstil, marmorbänkskiva, grått stänkskydd, stänkskydd i marmor, betonggolv och grått golv
Exempel på ett modernt grå grått kök, med skåp i shakerstil, marmorbänkskiva, grått stänkskydd, stänkskydd i marmor, betonggolv och grått golv
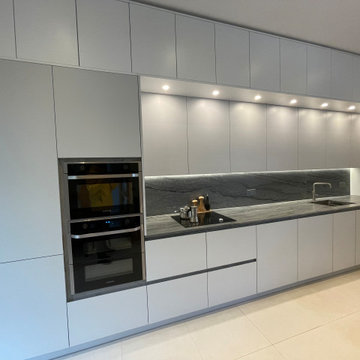
Bespoke painted handle-less kitchen, with natural quartzite worktop, backsplash & matching stone recessed handle-less rails
Idéer för mellanstora funkis linjära grått kök och matrum, med en undermonterad diskho, släta luckor, grå skåp, granitbänkskiva, grått stänkskydd, rostfria vitvaror, klinkergolv i porslin och beiget golv
Idéer för mellanstora funkis linjära grått kök och matrum, med en undermonterad diskho, släta luckor, grå skåp, granitbänkskiva, grått stänkskydd, rostfria vitvaror, klinkergolv i porslin och beiget golv
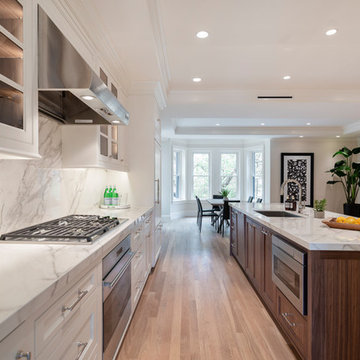
Back Bay luxury kitchen with large island and built-in mounted TV. Custom white cabinets with glass doors and dark wood accents on upper cabinets. White cabinets with Neolith marble-look counter top and back splash. Dark wood island with Neolith marble-look counter top. Recessed lighting in tray ceiling. White walls and light hardwood floors. Industrial bar stools at wood island. Wolf and Sub-Zero appliances. Concealed appliances. Brushed nickel hardware. Spacious bay window.
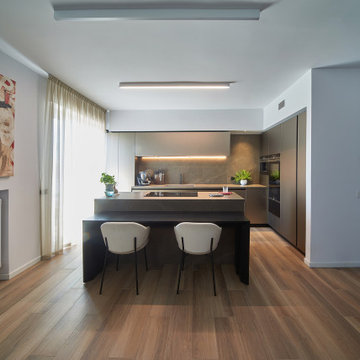
Cucina open space con isola e tavolo a consolle
credit @carlocasellafotografo
Bild på ett mellanstort funkis grå grått kök, med en undermonterad diskho, luckor med glaspanel, skåp i mörkt trä, kaklad bänkskiva, grått stänkskydd, stänkskydd i porslinskakel, svarta vitvaror, mörkt trägolv, en köksö och brunt golv
Bild på ett mellanstort funkis grå grått kök, med en undermonterad diskho, luckor med glaspanel, skåp i mörkt trä, kaklad bänkskiva, grått stänkskydd, stänkskydd i porslinskakel, svarta vitvaror, mörkt trägolv, en köksö och brunt golv
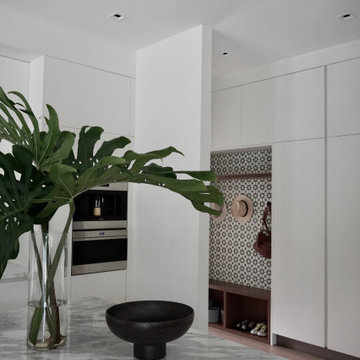
Modern inredning av ett mellanstort grå grått kök, med en undermonterad diskho, släta luckor, vita skåp, bänkskiva i kvarts, grått stänkskydd, rostfria vitvaror, mellanmörkt trägolv, en köksö och beiget golv

Die Küche als Durchgangsraum mit zwei Verbindungen zu anderen Zimmern ist eine echte Herausforderung, die in diesem Fall edel und unauffällig gelöst wurde. Sowohl die Hochschränke als auch der Küchenblock als Kochinsel lassen den Raum geschlossen wirken, während der seitliche Durchgang zum Nebenraum offen bleibt.
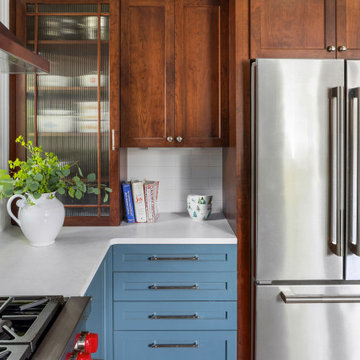
Kitchen remodel in late 1880's Melrose Victorian Home, in collaboration with J. Bradley Architects, and Suburban Construction. Slate blue lower cabinets, stained Cherry wood cabinetry on wall cabinetry, reeded glass and wood mullion details, quartz countertops, polished nickel faucet and hardware, Wolf range and ventilation hood, tin ceiling, and crown molding.
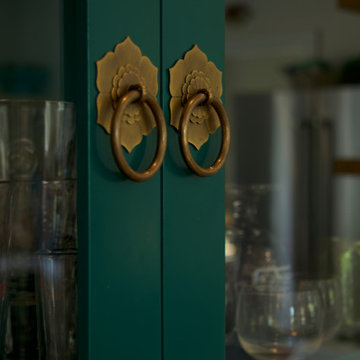
Bild på ett mellanstort eklektiskt grå grått kök, med en rustik diskho, skåp i shakerstil, gröna skåp, bänkskiva i kvartsit, grått stänkskydd, stänkskydd i porslinskakel, rostfria vitvaror, mellanmörkt trägolv och brunt golv
1 438 foton på kök, med grått stänkskydd
3
