1 732 foton på kök, med grått stänkskydd
Sortera efter:
Budget
Sortera efter:Populärt i dag
41 - 60 av 1 732 foton
Artikel 1 av 3

I large bright and airy, contemporary kitchen extension adjoining the original Victorian home which is now the family dining area, with dark grey kitchen cabinets, marble splash back and shelf, oak stools and soft grey tiled floor

This coastal, contemporary Tiny Home features a warm yet industrial style kitchen with stainless steel counters and husky tool drawers with black cabinets. the silver metal counters are complimented by grey subway tiling as a backsplash against the warmth of the locally sourced curly mango wood windowsill ledge. I mango wood windowsill also acts as a pass-through window to an outdoor bar and seating area on the deck. Entertaining guests right from the kitchen essentially makes this a wet-bar. LED track lighting adds the right amount of accent lighting and brightness to the area. The window is actually a french door that is mirrored on the opposite side of the kitchen. This kitchen has 7-foot long stainless steel counters on either end. There are stainless steel outlet covers to match the industrial look. There are stained exposed beams adding a cozy and stylish feeling to the room. To the back end of the kitchen is a frosted glass pocket door leading to the bathroom. All shelving is made of Hawaiian locally sourced curly mango wood. A stainless steel fridge matches the rest of the style and is built-in to the staircase of this tiny home. Dish drying racks are hung on the wall to conserve space and reduce clutter.

Darren Setlow Photography
Inredning av ett lantligt stort flerfärgad flerfärgat kök, med en rustik diskho, skåp i shakerstil, vita skåp, granitbänkskiva, grått stänkskydd, stänkskydd i tunnelbanekakel, integrerade vitvaror, ljust trägolv och en köksö
Inredning av ett lantligt stort flerfärgad flerfärgat kök, med en rustik diskho, skåp i shakerstil, vita skåp, granitbänkskiva, grått stänkskydd, stänkskydd i tunnelbanekakel, integrerade vitvaror, ljust trägolv och en köksö

Idéer för ett klassiskt grå l-kök, med en undermonterad diskho, skåp i shakerstil, beige skåp, grått stänkskydd, stänkskydd i sten, en köksö och svart golv
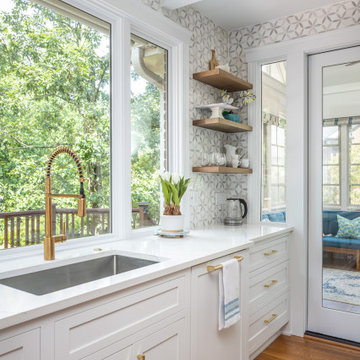
Washing dishes with a view is so much better than staring at a wall. Not only does this large window give us a pretty view, but provides lots of natural light to come into the kitchen.

Exempel på ett mycket stort lantligt grå grått kök med öppen planlösning, med grå skåp, grått stänkskydd, rostfria vitvaror, mellanmörkt trägolv, flera köksöar, brunt golv, en rustik diskho, skåp i shakerstil, marmorbänkskiva och stänkskydd i stenkakel
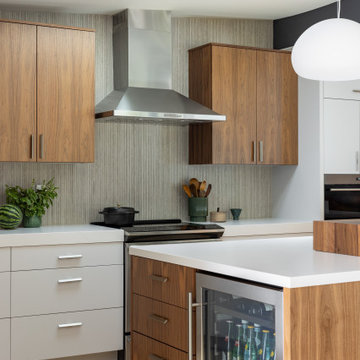
Bild på ett mellanstort 60 tals vit vitt kök, med en undermonterad diskho, släta luckor, skåp i mörkt trä, bänkskiva i kvarts, grått stänkskydd, stänkskydd i keramik, rostfria vitvaror, ljust trägolv, en köksö och beiget golv
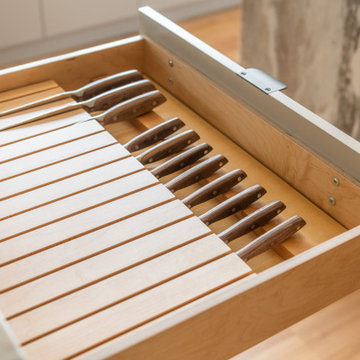
The kitchen island leads into the family room, where glowing floral lighting call to the gardens outside. Nature inspired artwork by Kaoru Mansour and Joyce Gehl hang on the walls, creating another conversation with the plant life outside.A Calacata Avorio marble island offers a large surface to prepare food, or enjoy breakfast while admiring exterior views. Stacks of produce are at the ready for convenient snacking, with vegan cookbooks close at hand in preparation for larger meals. A custom niche was designed to display a pottery collection, and offers another space for plant life to grow. Golden hues in the marble add warmth. Wooden bar stools neatly tuck into the island, perfect for socializing and conversation while preparing meals. The kitchen was made with natural materials to inspire peace, and encourage a connection between the environment when considering the food being prepared. A custom knife drawer as part of cabinetry made in collaboration with a local artisan, conveniently located near the oven for easy preparation. FSC certified no VOC apple ply was used for the cabinetry. Custom silverware drawers give ample space for a variety of flatware. Fresh fruit available for healthy snacking doubles as colorful decor. Artwork by Karen Sikie provides a permanent bouquet when flowers begin to wilt. The pantry, featuring a large concealed fridge to match the cabinetry. On the left, two freezer drawers sit below the counter, with additional storage for dried goods and spices. Custom cabinets made in collaboration with a local craftsperson are painted in a warm grey to bring out the dove tones in the marble. The counter tops were specified to reach the clients ideal height for food preparation. The kitchen is designed for ease of use and calm, creating a mindful experience for cooking.

Idéer för ett stort maritimt grå linjärt kök med öppen planlösning, med en rustik diskho, luckor med infälld panel, vita skåp, granitbänkskiva, grått stänkskydd, stänkskydd i keramik, vita vitvaror, målat trägolv, en köksö och beiget golv
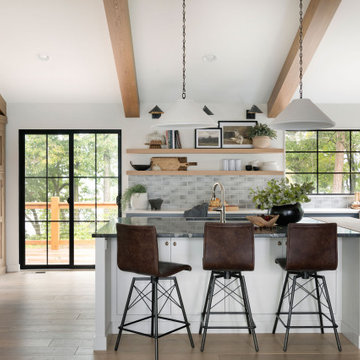
Bild på ett maritimt l-kök, med en undermonterad diskho, öppna hyllor, grått stänkskydd, rostfria vitvaror och ljust trägolv

Luxury chef's kitchen with high-end GE Cafe appliances and natural stone countertop and backsplash.
Idéer för stora funkis grått l-kök, med en undermonterad diskho, släta luckor, skåp i mellenmörkt trä, bänkskiva i kvartsit, grått stänkskydd, stänkskydd i sten, svarta vitvaror, mellanmörkt trägolv och en halv köksö
Idéer för stora funkis grått l-kök, med en undermonterad diskho, släta luckor, skåp i mellenmörkt trä, bänkskiva i kvartsit, grått stänkskydd, stänkskydd i sten, svarta vitvaror, mellanmörkt trägolv och en halv köksö
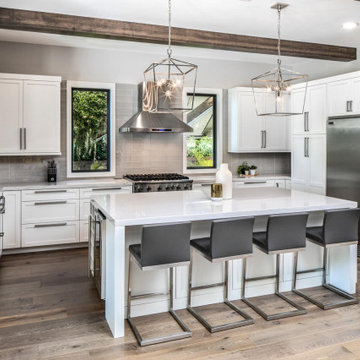
Modern Custom Shaker Style Cabinetry and Stainless Steel Appliances with Quartz Countertops and Glass Subway tile Backsplash. The blend of natural tones and textures creates a memorable and appealing space.

Photo by The Good Home
Idéer för att renovera ett stort lantligt flerfärgad flerfärgat kök, med en rustik diskho, skåp i shakerstil, vita skåp, granitbänkskiva, grått stänkskydd, stänkskydd i tunnelbanekakel, rostfria vitvaror, ljust trägolv och en köksö
Idéer för att renovera ett stort lantligt flerfärgad flerfärgat kök, med en rustik diskho, skåp i shakerstil, vita skåp, granitbänkskiva, grått stänkskydd, stänkskydd i tunnelbanekakel, rostfria vitvaror, ljust trägolv och en köksö

White walls and ceiling are combined with wood and sand tones to create this beautiful open plan kitchen.
Inredning av ett lantligt stort vit vitt kök, med en rustik diskho, luckor med upphöjd panel, vita skåp, marmorbänkskiva, grått stänkskydd, stänkskydd i tunnelbanekakel, rostfria vitvaror, mellanmörkt trägolv, en köksö och brunt golv
Inredning av ett lantligt stort vit vitt kök, med en rustik diskho, luckor med upphöjd panel, vita skåp, marmorbänkskiva, grått stänkskydd, stänkskydd i tunnelbanekakel, rostfria vitvaror, mellanmörkt trägolv, en köksö och brunt golv
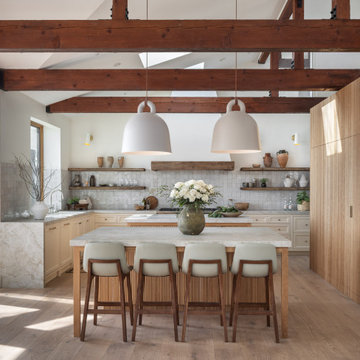
Idéer för att renovera ett amerikanskt grå grått u-kök, med skåp i shakerstil, vita skåp, grått stänkskydd, integrerade vitvaror, ljust trägolv, flera köksöar och beiget golv
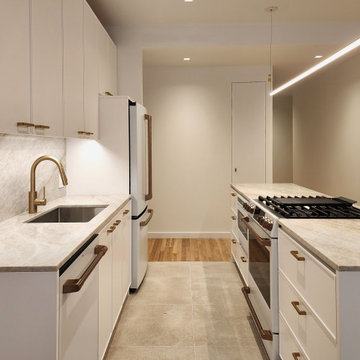
Kitchen and island with flush concealed pantry closet door
Modern inredning av ett grå grått kök och matrum, med en undermonterad diskho, släta luckor, vita skåp, bänkskiva i kvartsit, grått stänkskydd, stänkskydd i sten, vita vitvaror, klinkergolv i porslin, en köksö och beiget golv
Modern inredning av ett grå grått kök och matrum, med en undermonterad diskho, släta luckor, vita skåp, bänkskiva i kvartsit, grått stänkskydd, stänkskydd i sten, vita vitvaror, klinkergolv i porslin, en köksö och beiget golv
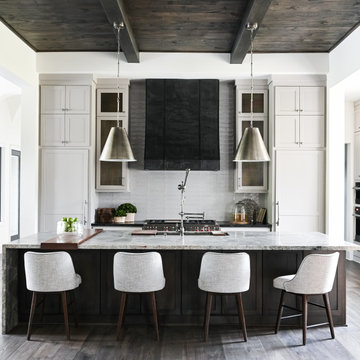
This modern transitional home boasts an elegant kitchen that looks onto a large informal living room and shares space with the dining room and butler's pantry. Senior designer, Ayca, selected design elements that flow throughout the entire space to create a dynamic kitchen. The result is a perfect mix of industrial and organic materials, including a leathered quartzite countertop for the island with an unusual single-sided waterfall edge. The honed soapstone perimeter countertops complement the marble fireplace of the living room. A custom zinc vent hood, burnished brass mesh cabinet fronts, and leather finish slabs contrast against the dark wood floors, ceiling, and upper beams.
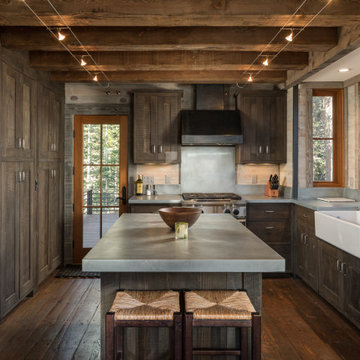
Idéer för rustika grått u-kök, med en rustik diskho, skåp i shakerstil, skåp i mörkt trä, grått stänkskydd, rostfria vitvaror, mörkt trägolv, en köksö och brunt golv
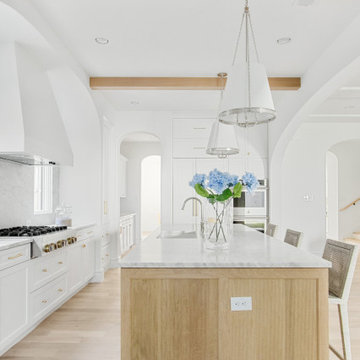
Classic, timeless, and ideally positioned on a picturesque street in the 4100 block, discover this dream home by Jessica Koltun Home. The blend of traditional architecture and contemporary finishes evokes warmth while understated elegance remains constant throughout this Midway Hollow masterpiece. Countless custom features and finishes include museum-quality walls, white oak beams, reeded cabinetry, stately millwork, and white oak wood floors with custom herringbone patterns. First-floor amenities include a barrel vault, a dedicated study, a formal and casual dining room, and a private primary suite adorned in Carrara marble that has direct access to the laundry room. The second features four bedrooms, three bathrooms, and an oversized game room that could also be used as a sixth bedroom. This is your opportunity to own a designer dream home.

Idéer för ett avskilt, mellanstort rustikt grå l-kök, med en rustik diskho, skåp i shakerstil, gröna skåp, bänkskiva i kvarts, grått stänkskydd, svarta vitvaror, tegelgolv, en köksö och brunt golv
1 732 foton på kök, med grått stänkskydd
3