22 foton på kök, med grått stänkskydd
Sortera efter:
Budget
Sortera efter:Populärt i dag
1 - 20 av 22 foton
Artikel 1 av 4
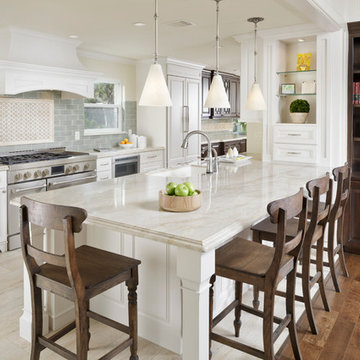
Kolanowski Studio,
Herndon Design
Inspiration för ett vintage kök, med en undermonterad diskho, luckor med upphöjd panel, vita skåp, grått stänkskydd, stänkskydd i tunnelbanekakel, rostfria vitvaror och en halv köksö
Inspiration för ett vintage kök, med en undermonterad diskho, luckor med upphöjd panel, vita skåp, grått stänkskydd, stänkskydd i tunnelbanekakel, rostfria vitvaror och en halv köksö

Idéer för vintage l-kök, med en rustik diskho, skåp i shakerstil, vita skåp, grått stänkskydd, stänkskydd i glaskakel, rostfria vitvaror, en köksö och grått golv

debra szidon
Idéer för ett 50 tals l-kök, med en undermonterad diskho, släta luckor, gröna skåp, bänkskiva i koppar, grått stänkskydd och en köksö
Idéer för ett 50 tals l-kök, med en undermonterad diskho, släta luckor, gröna skåp, bänkskiva i koppar, grått stänkskydd och en köksö

Modern Kitchen by Rhode Island Kitchen & Bath of Providence, RI
www.RIKB.com
Inspiration för ett mellanstort funkis l-kök, med rostfria vitvaror, klinkergolv i terrakotta, en undermonterad diskho, släta luckor, skåp i mörkt trä, bänkskiva i kvarts, grått stänkskydd och stänkskydd i stickkakel
Inspiration för ett mellanstort funkis l-kök, med rostfria vitvaror, klinkergolv i terrakotta, en undermonterad diskho, släta luckor, skåp i mörkt trä, bänkskiva i kvarts, grått stänkskydd och stänkskydd i stickkakel
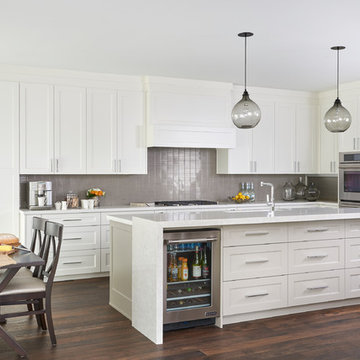
Inspiration för mellanstora klassiska vitt kök, med skåp i shakerstil, vita skåp, grått stänkskydd, stänkskydd i glaskakel, rostfria vitvaror, mörkt trägolv, en köksö, brunt golv och bänkskiva i kvarts

Inspiration för stora klassiska kök, med skåp i shakerstil, vita skåp, grått stänkskydd, stänkskydd i marmor, svarta vitvaror, mörkt trägolv, en köksö, brunt golv och bänkskiva i kvarts
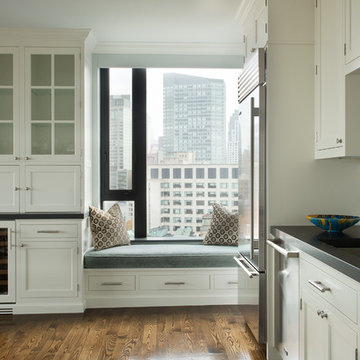
Custom Window Seat with Storage :
Adams + Beasley Associates,
Custom Builders :
Photo by Eric Roth :
Interior Design by Lewis Interiors
Inredning av ett klassiskt litet kök, med en undermonterad diskho, luckor med infälld panel, vita skåp, grått stänkskydd, stänkskydd i tunnelbanekakel, rostfria vitvaror och en köksö
Inredning av ett klassiskt litet kök, med en undermonterad diskho, luckor med infälld panel, vita skåp, grått stänkskydd, stänkskydd i tunnelbanekakel, rostfria vitvaror och en köksö
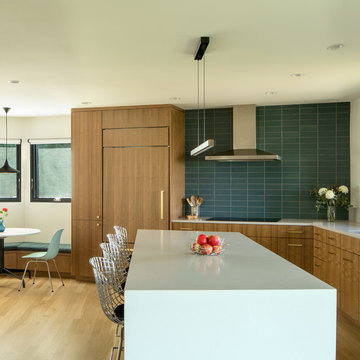
Expanded and updated kitchen with quarter sawn walnut cabinets, gray caesarstone counters and backsplash tile from the Modern line of Ann Sacks.
Photo: Jeremy Bittermann
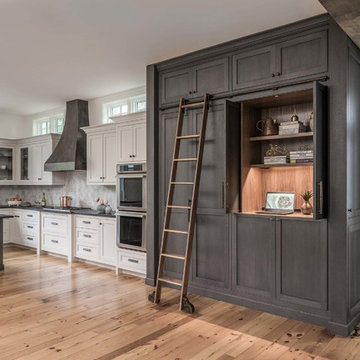
A key storage feature in this space is the large built in pantry. full walnut interior, finished with Rubio oil in a custom blend of grays. The desk area has multiple outlets for charging as well as lots of storage. This is the epicenter of the home. Pocket doors close it off and hide any 'work in progress'. Sliding ladder makes upper storage accessible.
Photography by Eric Roth
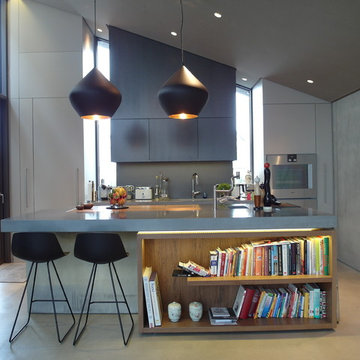
Photo: Christian Hofmann
Modern inredning av ett stort kök med öppen planlösning, med en integrerad diskho, släta luckor, grå skåp, bänkskiva i betong, grått stänkskydd, integrerade vitvaror och en köksö
Modern inredning av ett stort kök med öppen planlösning, med en integrerad diskho, släta luckor, grå skåp, bänkskiva i betong, grått stänkskydd, integrerade vitvaror och en köksö

Custom cabinetry with flush quartersawn figured anigre doors and cherry edgebanding.
4" x 24" Pental 'Moonlight' Porcelain floor tiles laid in a herringbone pattern.
Cast glass back splash and accent tiles by Batho Studio in Portland, OR.
3cm Granite 'Red Dragon' countertops.
Photo by Josh Partee

Photolux
Foto på ett funkis l-kök, med släta luckor, grå skåp, grått stänkskydd, rostfria vitvaror, mellanmörkt trägolv, en köksö och brunt golv
Foto på ett funkis l-kök, med släta luckor, grå skåp, grått stänkskydd, rostfria vitvaror, mellanmörkt trägolv, en köksö och brunt golv
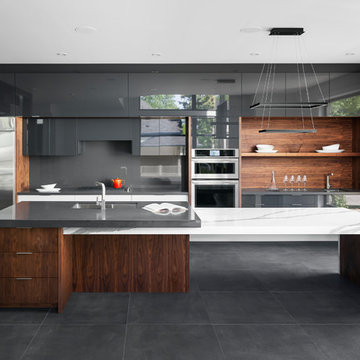
This Modern kitchen features a mix of hand-finished natural walnut and high-gloss flat panels. The two-level island is over 14 feet long, and has a generous seating area.
All photos by Barry MacKenzie.
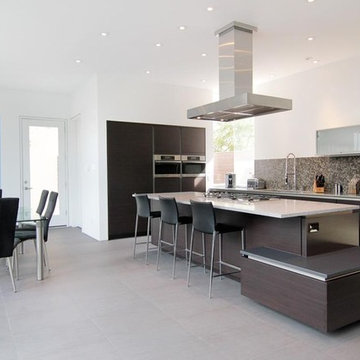
Crestview Homes,LLC
Idéer för funkis linjära kök med öppen planlösning, med rostfria vitvaror, släta luckor, skåp i mörkt trä, grått stänkskydd, klinkergolv i porslin, en köksö och grått golv
Idéer för funkis linjära kök med öppen planlösning, med rostfria vitvaror, släta luckor, skåp i mörkt trä, grått stänkskydd, klinkergolv i porslin, en köksö och grått golv
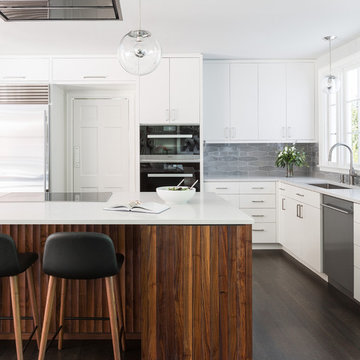
This home, originally designed by Roscoe Hemenway, was in need of some updates. General contractor Hammer & Hand and designer Gusto Design Studio remodeled the home to include a full-gut kitchen remodel, the movement of a laundry room upstairs, new powder room, and new sliding door and patio. The team built the patio to better connect the home to the beautiful backyard and pool beyond, creating an inside-outside connection the clients will enjoy for years to come. The kitchen remodel saw a complete transformation, with many standout elements including a coffee prep bar with hidden-in-plain-sight laundry chute, gently scalloped island casework, and bright white design elements throughout.
Photography by Haris Kenjar.
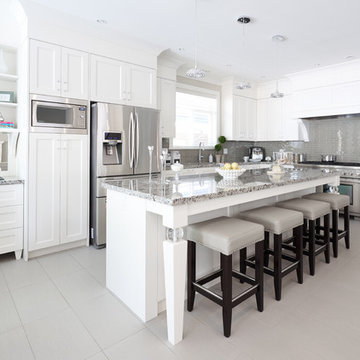
This new build located in North Vancouver, was completed for a couple and their 3 daughters. The goal was to create an inviting space that boasted a transitional feel.
Erich Saide Photography
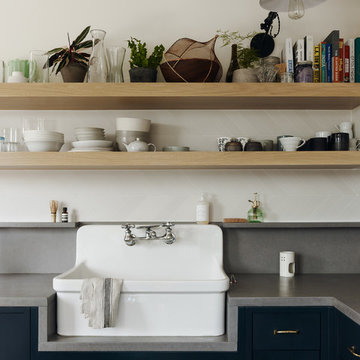
Joe Fletcher
Idéer för att renovera ett mellanstort funkis linjärt kök med öppen planlösning, med en rustik diskho, luckor med infälld panel, blå skåp, bänkskiva i betong, grått stänkskydd, stänkskydd i sten och rostfria vitvaror
Idéer för att renovera ett mellanstort funkis linjärt kök med öppen planlösning, med en rustik diskho, luckor med infälld panel, blå skåp, bänkskiva i betong, grått stänkskydd, stänkskydd i sten och rostfria vitvaror
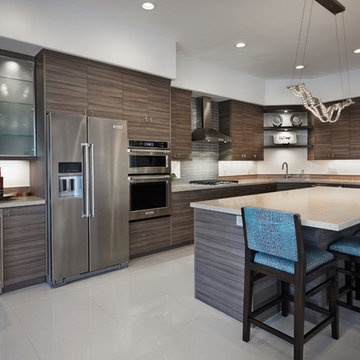
Bild på ett mellanstort funkis kök, med släta luckor, grå skåp, grått stänkskydd, en köksö, en undermonterad diskho, bänkskiva i kvarts, stänkskydd i glaskakel, rostfria vitvaror, klinkergolv i porslin och vitt golv
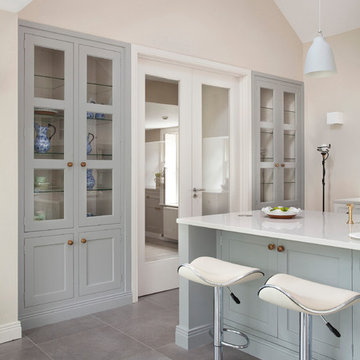
Created for a charming 18th century stone farmhouse overlooking a canal, this Bespoke solid wood kitchen has been handpainted in Farrow & Ball (Aga wall and base units by the windows) with Pavilion Gray (on island and recessed glass-fronted display cabinetry). The design centres around a feature Aga range cooker.
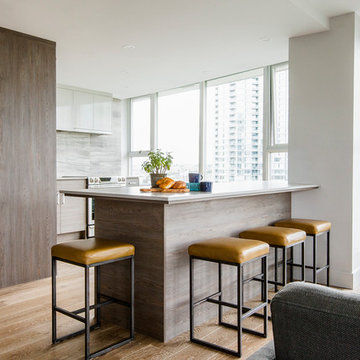
Kitchen/Dining - After
Inredning av ett modernt kök med öppen planlösning, med släta luckor, vita skåp, grått stänkskydd, rostfria vitvaror, mellanmörkt trägolv, en halv köksö och brunt golv
Inredning av ett modernt kök med öppen planlösning, med släta luckor, vita skåp, grått stänkskydd, rostfria vitvaror, mellanmörkt trägolv, en halv köksö och brunt golv
22 foton på kök, med grått stänkskydd
1