72 127 foton på kök, med granitbänkskiva och brunt golv
Sortera efter:
Budget
Sortera efter:Populärt i dag
81 - 100 av 72 127 foton
Artikel 1 av 3

Inredning av ett klassiskt avskilt, litet vit vitt parallellkök, med en rustik diskho, skåp i shakerstil, vita skåp, granitbänkskiva, grått stänkskydd, stänkskydd i marmor, integrerade vitvaror, mörkt trägolv och brunt golv

Inspiration för mellanstora rustika flerfärgat kök, med en nedsänkt diskho, skåp i shakerstil, skåp i ljust trä, granitbänkskiva, flerfärgad stänkskydd, stänkskydd i glaskakel, rostfria vitvaror, vinylgolv, en köksö och brunt golv
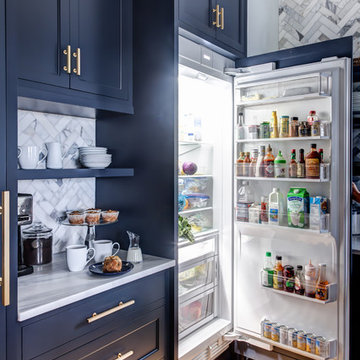
Bay Head, New Jersey Transitional Kitchen designed by Stonington Cabinetry & Designs
https://www.kountrykraft.com/photo-gallery/hale-navy-kitchen-cabinets-bay-head-nj-j103256/
Photography by Chris Veith
#KountryKraft #CustomCabinetry
Cabinetry Style: Inset/No Bead
Door Design: TW10 Hyrbid
Custom Color: Custom Paint Match to Benjamin Moore Hale Navy
Job Number: J103256
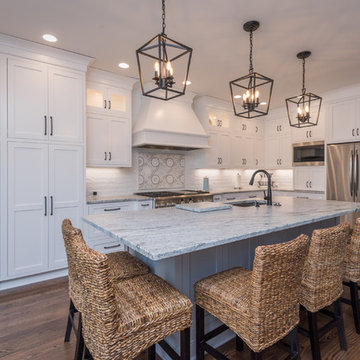
Bill Worley
Exempel på ett mellanstort klassiskt grå grått kök, med skåp i shakerstil, vita skåp, granitbänkskiva, vitt stänkskydd, en köksö, en undermonterad diskho, stänkskydd i tunnelbanekakel, rostfria vitvaror, mörkt trägolv och brunt golv
Exempel på ett mellanstort klassiskt grå grått kök, med skåp i shakerstil, vita skåp, granitbänkskiva, vitt stänkskydd, en köksö, en undermonterad diskho, stänkskydd i tunnelbanekakel, rostfria vitvaror, mörkt trägolv och brunt golv

This Beautiful Country Farmhouse rests upon 5 acres among the most incredible large Oak Trees and Rolling Meadows in all of Asheville, North Carolina. Heart-beats relax to resting rates and warm, cozy feelings surplus when your eyes lay on this astounding masterpiece. The long paver driveway invites with meticulously landscaped grass, flowers and shrubs. Romantic Window Boxes accentuate high quality finishes of handsomely stained woodwork and trim with beautifully painted Hardy Wood Siding. Your gaze enhances as you saunter over an elegant walkway and approach the stately front-entry double doors. Warm welcomes and good times are happening inside this home with an enormous Open Concept Floor Plan. High Ceilings with a Large, Classic Brick Fireplace and stained Timber Beams and Columns adjoin the Stunning Kitchen with Gorgeous Cabinets, Leathered Finished Island and Luxurious Light Fixtures. There is an exquisite Butlers Pantry just off the kitchen with multiple shelving for crystal and dishware and the large windows provide natural light and views to enjoy. Another fireplace and sitting area are adjacent to the kitchen. The large Master Bath boasts His & Hers Marble Vanity's and connects to the spacious Master Closet with built-in seating and an island to accommodate attire. Upstairs are three guest bedrooms with views overlooking the country side. Quiet bliss awaits in this loving nest amiss the sweet hills of North Carolina.

Idéer för ett stort rustikt svart kök och matrum, med en undermonterad diskho, skåp i shakerstil, vita skåp, granitbänkskiva, vitt stänkskydd, fönster som stänkskydd, rostfria vitvaror, mörkt trägolv, en köksö och brunt golv
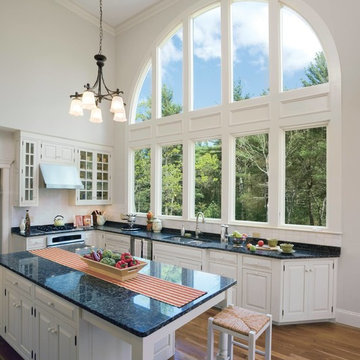
Exempel på ett stort klassiskt kök, med en undermonterad diskho, luckor med upphöjd panel, vita skåp, granitbänkskiva, vitt stänkskydd, stänkskydd i keramik, rostfria vitvaror, mellanmörkt trägolv, en köksö och brunt golv

As innkeepers, Lois and Evan Evans know all about hospitality. So after buying a 1955 Cape Cod cottage whose interiors hadn’t been updated since the 1970s, they set out on a whole-house renovation, a major focus of which was the kitchen.
The goal of this renovation was to create a space that would be efficient and inviting for entertaining, as well as compatible with the home’s beach-cottage style.
Cape Associates removed the wall separating the kitchen from the dining room to create an open, airy layout. The ceilings were raised and clad in shiplap siding and highlighted with new pine beams, reflective of the cottage style of the home. New windows add a vintage look.
The designer used a whitewashed palette and traditional cabinetry to push a casual and beachy vibe, while granite countertops add a touch of elegance.
The layout was rearranged to include an island that’s roomy enough for casual meals and for guests to hang around when the owners are prepping party meals.
Placing the main sink and dishwasher in the island instead of the usual under-the-window spot was a decision made by Lois early in the planning stages. “If we have guests over, I can face everyone when I’m rinsing vegetables or washing dishes,” she says. “Otherwise, my back would be turned.”
The old avocado-hued linoleum flooring had an unexpected bonus: preserving the original oak floors, which were refinished.
The new layout includes room for the homeowners’ hutch from their previous residence, as well as an old pot-bellied stove, a family heirloom. A glass-front cabinet allows the homeowners to show off colorful dishes. Bringing the cabinet down to counter level adds more storage. Stacking the microwave, oven and warming drawer adds efficiency.
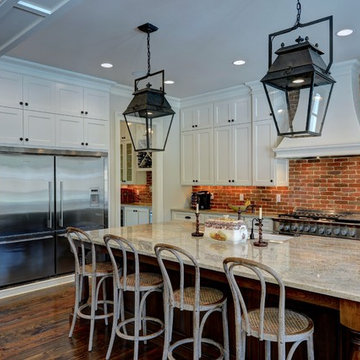
Bild på ett lantligt grå grått l-kök, med en rustik diskho, skåp i shakerstil, vita skåp, granitbänkskiva, stänkskydd i tegel, rostfria vitvaror, mörkt trägolv, en köksö, rött stänkskydd och brunt golv
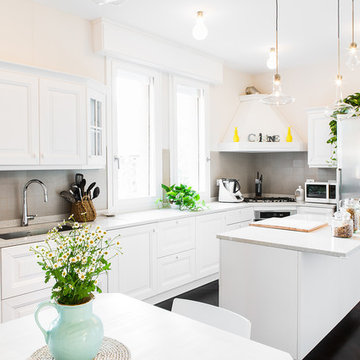
Vista d'insieme della cucina con isola centrale
Inspiration för ett stort vintage grå grått kök, med en undermonterad diskho, luckor med upphöjd panel, vita skåp, granitbänkskiva, stänkskydd i porslinskakel, rostfria vitvaror, mörkt trägolv, en köksö, brunt golv och grått stänkskydd
Inspiration för ett stort vintage grå grått kök, med en undermonterad diskho, luckor med upphöjd panel, vita skåp, granitbänkskiva, stänkskydd i porslinskakel, rostfria vitvaror, mörkt trägolv, en köksö, brunt golv och grått stänkskydd
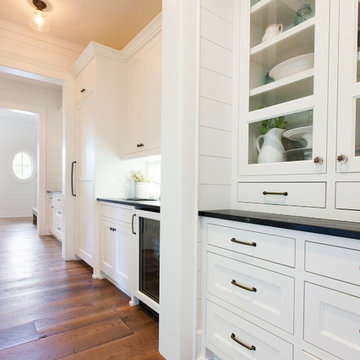
The client’s coastal New England roots inspired this Shingle style design for a lakefront lot. With a background in interior design, her ideas strongly influenced the process, presenting both challenge and reward in executing her exact vision. Vintage coastal style grounds a thoroughly modern open floor plan, designed to house a busy family with three active children. A primary focus was the kitchen, and more importantly, the butler’s pantry tucked behind it. Flowing logically from the garage entry and mudroom, and with two access points from the main kitchen, it fulfills the utilitarian functions of storage and prep, leaving the main kitchen free to shine as an integral part of the open living area.
An ARDA for Custom Home Design goes to
Royal Oaks Design
Designer: Kieran Liebl
From: Oakdale, Minnesota

Inspiration för ett mellanstort, avskilt vintage grå grått u-kök, med vita skåp, granitbänkskiva, grått stänkskydd, rostfria vitvaror, mellanmörkt trägolv, en köksö, en undermonterad diskho, skåp i shakerstil, stänkskydd i tunnelbanekakel och brunt golv
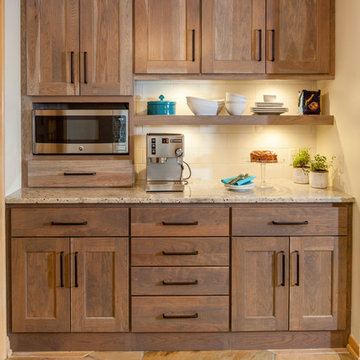
The kitchen in this beautiful 1934 home had been renovated, but lacked flow and adequate storage and for the family of five. The Viking range was trapped in an alcove, with little counter space on the sides. By relocating the wall oven, the range wall is a functional area featuring two niches, an accessory rail and dramatic tile. The new grey-stained Crystal cabinets in hickory and cherry complement the existing Colorado stone floors. Careful selection of materials and placement blends existing and new, while respecting the vintage of the home.

Stephen Thrift Phtography
Foto på ett stort vintage kök, med en rustik diskho, vita skåp, granitbänkskiva, vitt stänkskydd, stänkskydd i keramik, rostfria vitvaror, en köksö, brunt golv, öppna hyllor och mörkt trägolv
Foto på ett stort vintage kök, med en rustik diskho, vita skåp, granitbänkskiva, vitt stänkskydd, stänkskydd i keramik, rostfria vitvaror, en köksö, brunt golv, öppna hyllor och mörkt trägolv
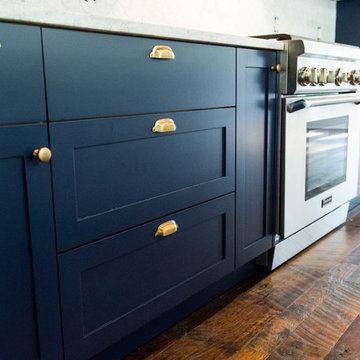
Kitchen with Thermador and Sub Zero appliances. Navy and white Shaker style cabinets with brass colored hardware.
Inredning av ett kök, med en rustik diskho, skåp i shakerstil, granitbänkskiva, vitt stänkskydd, stänkskydd i keramik, rostfria vitvaror, mellanmörkt trägolv, en köksö och brunt golv
Inredning av ett kök, med en rustik diskho, skåp i shakerstil, granitbänkskiva, vitt stänkskydd, stänkskydd i keramik, rostfria vitvaror, mellanmörkt trägolv, en köksö och brunt golv
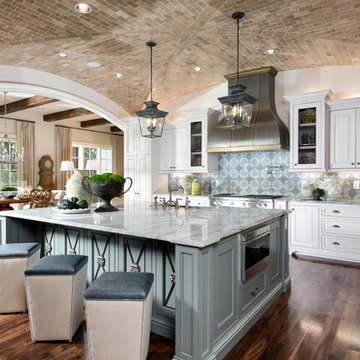
Photographer - Marty Paoletta
Inspiration för stora medelhavsstil kök, med en rustik diskho, vita skåp, granitbänkskiva, blått stänkskydd, stänkskydd i keramik, rostfria vitvaror, mörkt trägolv, en köksö, brunt golv och luckor med upphöjd panel
Inspiration för stora medelhavsstil kök, med en rustik diskho, vita skåp, granitbänkskiva, blått stänkskydd, stänkskydd i keramik, rostfria vitvaror, mörkt trägolv, en köksö, brunt golv och luckor med upphöjd panel
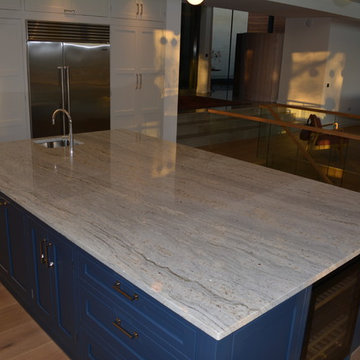
Bristol Marble
Klassisk inredning av ett linjärt kök med öppen planlösning, med en dubbel diskho, blå skåp, granitbänkskiva, vitt stänkskydd, stänkskydd i sten, rostfria vitvaror, ljust trägolv, en köksö och brunt golv
Klassisk inredning av ett linjärt kök med öppen planlösning, med en dubbel diskho, blå skåp, granitbänkskiva, vitt stänkskydd, stänkskydd i sten, rostfria vitvaror, ljust trägolv, en köksö och brunt golv

INTERNATIONAL AWARD WINNER. 2018 NKBA Design Competition Best Overall Kitchen. 2018 TIDA International USA Kitchen of the Year. 2018 Best Traditional Kitchen - Westchester Home Magazine design awards. The designer's own kitchen was gutted and renovated in 2017, with a focus on classic materials and thoughtful storage. The 1920s craftsman home has been in the family since 1940, and every effort was made to keep finishes and details true to the original construction. For sources, please see the website at www.studiodearborn.com. Photography, Adam Kane Macchia
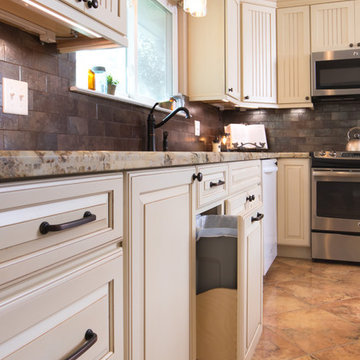
Idéer för ett stort lantligt u-kök, med luckor med profilerade fronter, granitbänkskiva, en undermonterad diskho, vita skåp, brunt stänkskydd, stänkskydd i tunnelbanekakel, rostfria vitvaror, klinkergolv i keramik, en köksö och brunt golv
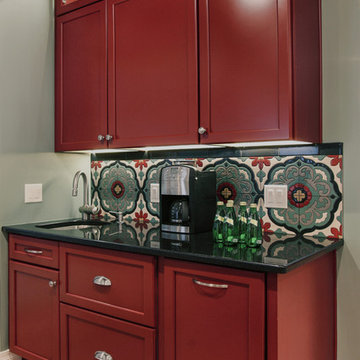
Angela Francis
Idéer för ett stort, avskilt klassiskt svart u-kök, med skåp i shakerstil, granitbänkskiva, en köksö, en undermonterad diskho, stänkskydd i keramik, ljust trägolv, vita skåp, rött stänkskydd, rostfria vitvaror och brunt golv
Idéer för ett stort, avskilt klassiskt svart u-kök, med skåp i shakerstil, granitbänkskiva, en köksö, en undermonterad diskho, stänkskydd i keramik, ljust trägolv, vita skåp, rött stänkskydd, rostfria vitvaror och brunt golv
72 127 foton på kök, med granitbänkskiva och brunt golv
5