38 785 foton på kök, med granitbänkskiva och flerfärgad stänkskydd
Sortera efter:
Budget
Sortera efter:Populärt i dag
81 - 100 av 38 785 foton
Artikel 1 av 3
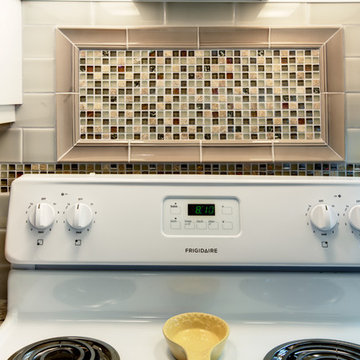
Dave Adams Photographer
Inspiration för små, avskilda klassiska u-kök, med en dubbel diskho, vita skåp, granitbänkskiva, flerfärgad stänkskydd, vita vitvaror, mellanmörkt trägolv, luckor med upphöjd panel och stänkskydd i glaskakel
Inspiration för små, avskilda klassiska u-kök, med en dubbel diskho, vita skåp, granitbänkskiva, flerfärgad stänkskydd, vita vitvaror, mellanmörkt trägolv, luckor med upphöjd panel och stänkskydd i glaskakel

A 1960's bungalow with the original plywood kitchen, did not meet the needs of a Louisiana professional who wanted a country-house inspired kitchen. The result is an intimate kitchen open to the family room, with an antique Mexican table repurposed as the island.
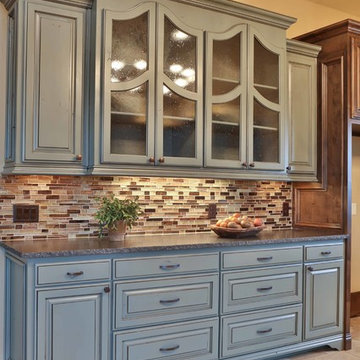
Idéer för ett mellanstort klassiskt kök, med luckor med upphöjd panel, blå skåp, granitbänkskiva, flerfärgad stänkskydd, stänkskydd i stickkakel, rostfria vitvaror och travertin golv

Scott Amundson
Foto på ett mellanstort vintage kök, med luckor med upphöjd panel, flerfärgad stänkskydd, integrerade vitvaror, mörkt trägolv, en köksö, en undermonterad diskho, grå skåp, granitbänkskiva, stänkskydd i porslinskakel och brunt golv
Foto på ett mellanstort vintage kök, med luckor med upphöjd panel, flerfärgad stänkskydd, integrerade vitvaror, mörkt trägolv, en köksö, en undermonterad diskho, grå skåp, granitbänkskiva, stänkskydd i porslinskakel och brunt golv

Brad Peebles
Asiatisk inredning av ett litet kök, med en dubbel diskho, släta luckor, skåp i ljust trä, granitbänkskiva, flerfärgad stänkskydd, rostfria vitvaror, bambugolv och en köksö
Asiatisk inredning av ett litet kök, med en dubbel diskho, släta luckor, skåp i ljust trä, granitbänkskiva, flerfärgad stänkskydd, rostfria vitvaror, bambugolv och en köksö
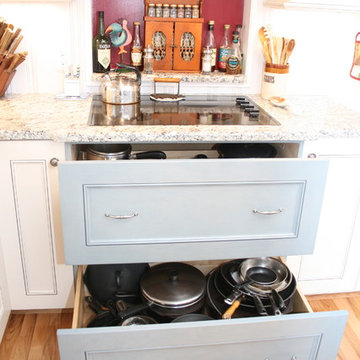
Idéer för ett mellanstort lantligt kök, med släta luckor, blå skåp, granitbänkskiva, en köksö, ljust trägolv, flerfärgad stänkskydd och en dubbel diskho
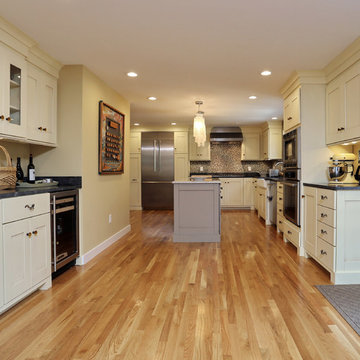
Photo Credits: OnSite Studios
Exempel på ett avskilt, stort klassiskt l-kök, med en rustik diskho, skåp i shakerstil, beige skåp, granitbänkskiva, flerfärgad stänkskydd, rostfria vitvaror, ljust trägolv och en köksö
Exempel på ett avskilt, stort klassiskt l-kök, med en rustik diskho, skåp i shakerstil, beige skåp, granitbänkskiva, flerfärgad stänkskydd, rostfria vitvaror, ljust trägolv och en köksö

This home is built by Robert Thomas Homes located in Minnesota. Our showcase models are professionally staged. Please contact Ambiance at Home for information on furniture - 952.440.6757
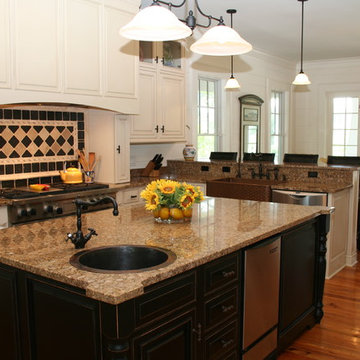
Rachel Clark Photography
Inspiration för avskilda, mellanstora klassiska l-kök, med en rustik diskho, luckor med upphöjd panel, vita skåp, granitbänkskiva, flerfärgad stänkskydd, stänkskydd i porslinskakel, rostfria vitvaror, ljust trägolv, en köksö och brunt golv
Inspiration för avskilda, mellanstora klassiska l-kök, med en rustik diskho, luckor med upphöjd panel, vita skåp, granitbänkskiva, flerfärgad stänkskydd, stänkskydd i porslinskakel, rostfria vitvaror, ljust trägolv, en köksö och brunt golv
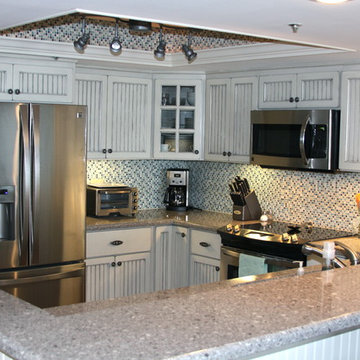
Inredning av ett klassiskt mellanstort kök, med en undermonterad diskho, luckor med infälld panel, vita skåp, granitbänkskiva, flerfärgad stänkskydd, stänkskydd i mosaik, rostfria vitvaror och en halv köksö

When other firms refused we steped to the challenge of designing this small space kitchen! Midway through I lamented accepting but we plowed through to this fabulous conclusion. Flooring natural bamboo planks, custom designed maple cabinetry in custom stain, Granite counter top- ubatuba , backsplash slate tiles, Paint BM HC-65 Alexaner Robertson Photography
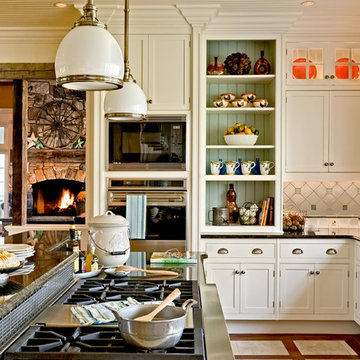
Country Home. Photographer: Rob Karosis
Idéer för att renovera ett vintage kök och matrum, med luckor med infälld panel, rostfria vitvaror, vita skåp, granitbänkskiva, flerfärgad stänkskydd, en rustik diskho och stänkskydd i keramik
Idéer för att renovera ett vintage kök och matrum, med luckor med infälld panel, rostfria vitvaror, vita skåp, granitbänkskiva, flerfärgad stänkskydd, en rustik diskho och stänkskydd i keramik

Framed by a large, arched wall, the kitchen is the heart of the home. It is where the family shares its meals and is the center of entertaining. The focal point of the kitchen is the 6'x12' island, where six people can comfortably wrap around one end for dining or visiting, while the other end is reserved for food prep. Nestled to one side, there is an intimate wet bar that serves double duty as an extension to the kitchen and can cater to those at the island as well as out to the family room. Extensive work areas and storage, including a scullery, give this kitchen over-the-top versatility. Designed by the architect, the cabinets reinforce the Craftsman motif from the legs of the island to the detailing in the cabinet pulls. The beams at the ceiling provide a twist as they are designed in two tiers allowing a lighting monorail to past between them and provide for hidden lighting above to reflect down from the ceiling.
Photography by Casey Dunn
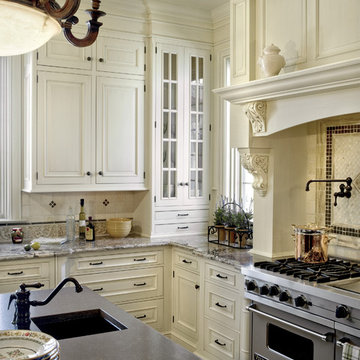
Inspiration för ett vintage kök, med granitbänkskiva, rostfria vitvaror, en undermonterad diskho, luckor med upphöjd panel, beige skåp, flerfärgad stänkskydd och stänkskydd i kalk
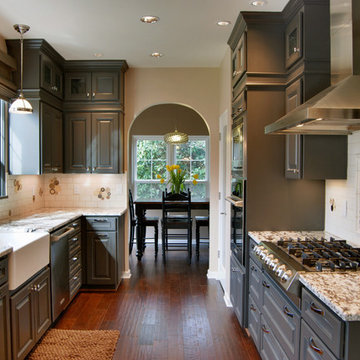
Exempel på ett avskilt klassiskt parallellkök, med en enkel diskho, rostfria vitvaror, luckor med upphöjd panel, grå skåp, granitbänkskiva, flerfärgad stänkskydd och stänkskydd i keramik
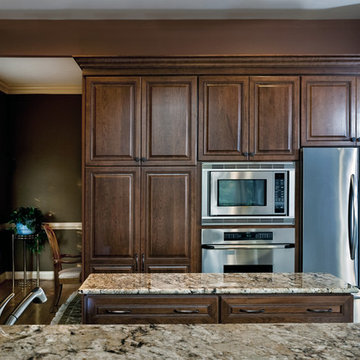
The center island features cabinetry and drawers on the sink side. Behind, the pantry area fits a full-height cabinet, double ovens, and a refrigerator with bottom-mount freezer.

Bay Head, New Jersey Transitional Kitchen designed by Stonington Cabinetry & Designs
https://www.kountrykraft.com/photo-gallery/hale-navy-kitchen-cabinets-bay-head-nj-j103256/
Photography by Chris Veith
#KountryKraft #CustomCabinetry
Cabinetry Style: Inset/No Bead
Door Design: TW10 Hyrbid
Custom Color: Custom Paint Match to Benjamin Moore Hale Navy
Job Number: J103256

Idéer för ett mellanstort amerikanskt svart kök, med en undermonterad diskho, luckor med infälld panel, skåp i mellenmörkt trä, granitbänkskiva, flerfärgad stänkskydd, stänkskydd i stickkakel, rostfria vitvaror, mellanmörkt trägolv, en köksö och brunt golv

Marina Oak Ventura in a Rancho Palos Verdes home, sent by Architect Michelle Anaya.
The Ventura Engineered Hardwood Floor Collection by Hallmark Floors is a gorgeous feature to add to any home. High vaulted ceilings and a contemporary color palette is a spectacular combination with
Photo by Michelle Anaya.

Rustic kitchen cabinets with green Viking appliances. Cabinets were built by Fedewa Custom Works. Warm, sunset colors make this kitchen very inviting. Steamboat Springs, Colorado. The cabinets are knotty alder wood, with a stain and glaze we developed here in our shop.
38 785 foton på kök, med granitbänkskiva och flerfärgad stänkskydd
5