4 087 foton på kök, med granitbänkskiva och flerfärgat golv
Sortera efter:
Budget
Sortera efter:Populärt i dag
81 - 100 av 4 087 foton
Artikel 1 av 3
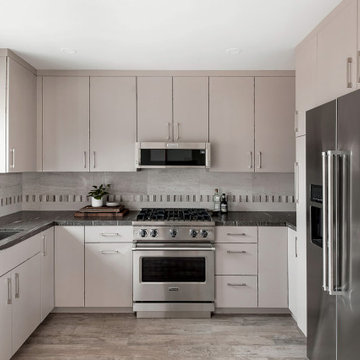
Clean and simple with a slab door style in a painted finish.
Idéer för små funkis svart kök, med en undermonterad diskho, släta luckor, beige skåp, granitbänkskiva, flerfärgad stänkskydd, stänkskydd i porslinskakel, rostfria vitvaror, klinkergolv i porslin och flerfärgat golv
Idéer för små funkis svart kök, med en undermonterad diskho, släta luckor, beige skåp, granitbänkskiva, flerfärgad stänkskydd, stänkskydd i porslinskakel, rostfria vitvaror, klinkergolv i porslin och flerfärgat golv

In a home with just about 1000 sf our design needed to thoughtful, unlike the recent contractor-grade flip it had recently undergone. For clients who love to cook and entertain we came up with several floor plans and this open layout worked best. We used every inch available to add storage, work surfaces, and even squeezed in a 3/4 bath! Colorful but still soothing, the greens in the kitchen and blues in the bathroom remind us of Big Sur, and the nod to mid-century perfectly suits the home and it's new owners.

Small Galley kitchen, becomes charming and efficient.
Klassisk inredning av ett litet grå grått kök, med en rustik diskho, skåp i shakerstil, skåp i ljust trä, granitbänkskiva, flerfärgad stänkskydd, stänkskydd i porslinskakel, rostfria vitvaror, vinylgolv och flerfärgat golv
Klassisk inredning av ett litet grå grått kök, med en rustik diskho, skåp i shakerstil, skåp i ljust trä, granitbänkskiva, flerfärgad stänkskydd, stänkskydd i porslinskakel, rostfria vitvaror, vinylgolv och flerfärgat golv
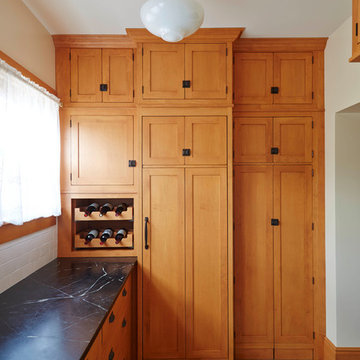
Exempel på ett mycket stort 50 tals svart svart kök, med en rustik diskho, luckor med profilerade fronter, skåp i mellenmörkt trä, granitbänkskiva, svart stänkskydd, klinkergolv i keramik och flerfärgat golv

Deb Cochrane Photography
Inredning av ett industriellt stort beige beige kök, med en undermonterad diskho, skåp i shakerstil, skåp i mellenmörkt trä, granitbänkskiva, grått stänkskydd, stänkskydd i keramik, rostfria vitvaror, mellanmörkt trägolv, en köksö och flerfärgat golv
Inredning av ett industriellt stort beige beige kök, med en undermonterad diskho, skåp i shakerstil, skåp i mellenmörkt trä, granitbänkskiva, grått stänkskydd, stänkskydd i keramik, rostfria vitvaror, mellanmörkt trägolv, en köksö och flerfärgat golv
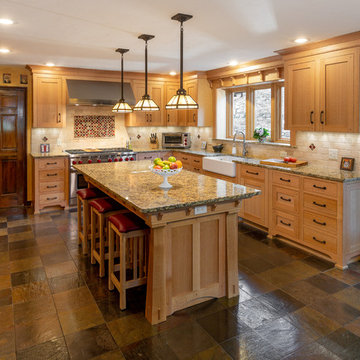
Amy Pearman, Boyd Pearman Photography
Idéer för att renovera ett stort amerikanskt flerfärgad flerfärgat u-kök, med en rustik diskho, luckor med profilerade fronter, skåp i ljust trä, granitbänkskiva, beige stänkskydd, stänkskydd i tegel, integrerade vitvaror, en köksö och flerfärgat golv
Idéer för att renovera ett stort amerikanskt flerfärgad flerfärgat u-kök, med en rustik diskho, luckor med profilerade fronter, skåp i ljust trä, granitbänkskiva, beige stänkskydd, stänkskydd i tegel, integrerade vitvaror, en köksö och flerfärgat golv
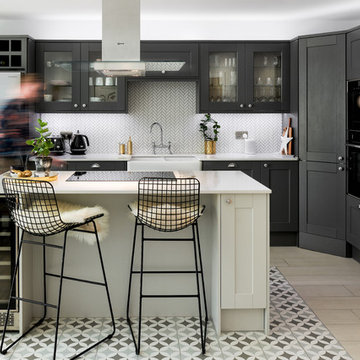
Mark Hardy
Idéer för att renovera ett mellanstort vintage vit vitt kök, med svarta skåp, granitbänkskiva, vitt stänkskydd, stänkskydd i keramik, klinkergolv i porslin, en köksö, en rustik diskho, luckor med glaspanel, rostfria vitvaror och flerfärgat golv
Idéer för att renovera ett mellanstort vintage vit vitt kök, med svarta skåp, granitbänkskiva, vitt stänkskydd, stänkskydd i keramik, klinkergolv i porslin, en köksö, en rustik diskho, luckor med glaspanel, rostfria vitvaror och flerfärgat golv
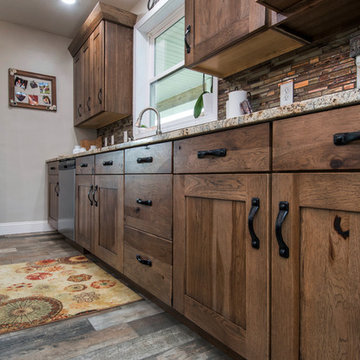
Karli Moore Photography
Idéer för mellanstora rustika linjära kök med öppen planlösning, med en undermonterad diskho, släta luckor, skåp i mellenmörkt trä, granitbänkskiva, brunt stänkskydd, stänkskydd i glaskakel, rostfria vitvaror, klinkergolv i keramik, en köksö och flerfärgat golv
Idéer för mellanstora rustika linjära kök med öppen planlösning, med en undermonterad diskho, släta luckor, skåp i mellenmörkt trä, granitbänkskiva, brunt stänkskydd, stänkskydd i glaskakel, rostfria vitvaror, klinkergolv i keramik, en köksö och flerfärgat golv
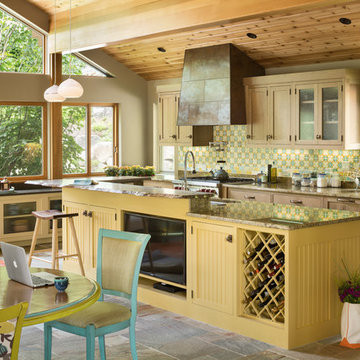
Craftsman kitchen in lake house, Maine. Bead board island cabinetry with live edge wood counter. Metal cook top hood. Seeded glass cabinetry doors.
Trent Bell Photography
Crownpoint Cabinetry
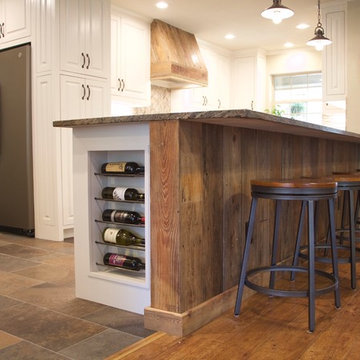
Exempel på ett mellanstort klassiskt kök, med luckor med upphöjd panel, vita skåp, granitbänkskiva, beige stänkskydd, rostfria vitvaror, en halv köksö, en undermonterad diskho, stänkskydd i glaskakel, skiffergolv och flerfärgat golv
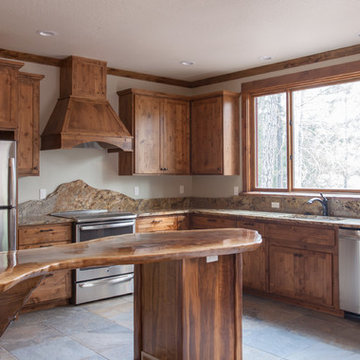
photos by Maria Ristau
Idéer för mellanstora rustika kök, med en enkel diskho, skåp i shakerstil, skåp i mellenmörkt trä, granitbänkskiva, flerfärgad stänkskydd, stänkskydd i sten, rostfria vitvaror, klinkergolv i porslin, en köksö och flerfärgat golv
Idéer för mellanstora rustika kök, med en enkel diskho, skåp i shakerstil, skåp i mellenmörkt trä, granitbänkskiva, flerfärgad stänkskydd, stänkskydd i sten, rostfria vitvaror, klinkergolv i porslin, en köksö och flerfärgat golv

Arts and Crafts kitchen remodel in turn-of-the-century Portland Four Square, featuring a custom built-in eating nook, five-color inlay marmoleum flooring, maximized storage, and a one-of-a-kind handmade ceramic tile backsplash.
Photography by Kuda Photography
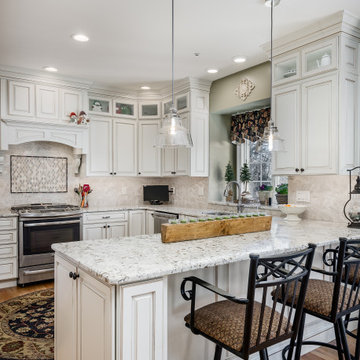
Beautiful French Country kitchen design in Jim Bishop Cabinets. With accent panels on the end of the wall cabinets, as well as base cabinets and the back of the peninsula gives this modern home a beautiful French Country feel. Also the glass display cabinets puts the elegant personal touch to a already spectacular space.
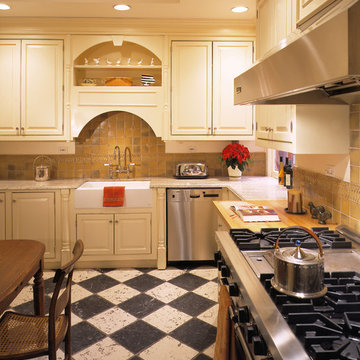
This is our fourth project for this client who purchased a four-bedroom unit in this grand old turn of the century Landmark that had been neglected through the years. Our goal was to restore its former grandeur while providing for our client’s lifestyle. Designed in the classic Victorian style, we removed layers of paint uncovering mahogany doors, oak wainscoting and tile fireplaces. We restored and created new profiles to bring back the richness of detail and bathed the rooms in golden tones to balance the cool north exposure. The panelization is finished with wallpaper to add scale, including a French woodblock wallpaper in the Dining Room to quiet down the rich oak trim. The outcome is airy, elegant and functional.
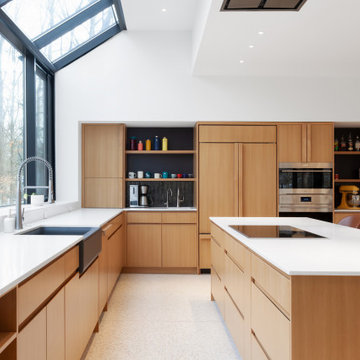
Modern Brick House, Indianapolis, Windcombe Neighborhood - Christopher Short, Derek Mills, Paul Reynolds, Architects, HAUS Architecture + WERK | Building Modern - Construction Managers - Architect Custom Builders
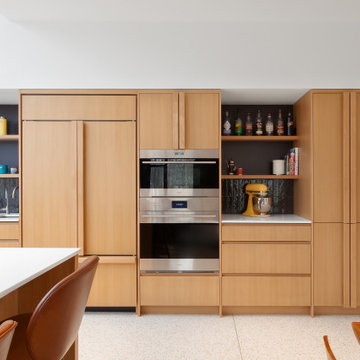
Modern Brick House, Indianapolis, Windcombe Neighborhood - Christopher Short, Derek Mills, Paul Reynolds, Architects, HAUS Architecture + WERK | Building Modern - Construction Managers - Architect Custom Builders
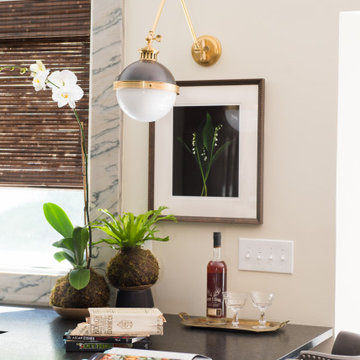
Kitchen Island
Idéer för ett mellanstort klassiskt svart kök, med skåp i shakerstil, skåp i mellenmörkt trä, granitbänkskiva, vitt stänkskydd, stänkskydd i marmor, rostfria vitvaror, klinkergolv i porslin, en halv köksö och flerfärgat golv
Idéer för ett mellanstort klassiskt svart kök, med skåp i shakerstil, skåp i mellenmörkt trä, granitbänkskiva, vitt stänkskydd, stänkskydd i marmor, rostfria vitvaror, klinkergolv i porslin, en halv köksö och flerfärgat golv

Rhona and David Randall’s 1986 home near Basingstoke, North Hampshire originally had a kitchen with a separate utility room attached, which meant that their kitchen space was somewhat limited to being a functional kitchen and not the kitchen, dining, living space that they could use to entertain friends and family in.
It was important to then create a new utility space for the family within the newly enlarged kitchen dining room, and Rhona commented:
“Mark then designed in a Utility/Laundry Cupboard that is now hidden away behind bi-fold doors and is a much better use of space and now has our washing machine, tumble dryer and water softener. It was also his idea to take off the kitchen door leading into the hallway, which now gives a better flow to the room. Mark then designed in another bi-fold door to hide away the big fridge freezer and to use part of that area for coats.”
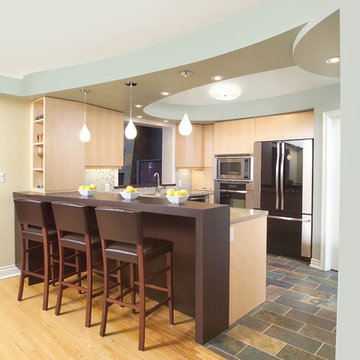
Arnal Photography
Inredning av ett eklektiskt kök, med stänkskydd i porslinskakel, släta luckor, skåp i ljust trä, granitbänkskiva, skiffergolv, flerfärgad stänkskydd, rostfria vitvaror och flerfärgat golv
Inredning av ett eklektiskt kök, med stänkskydd i porslinskakel, släta luckor, skåp i ljust trä, granitbänkskiva, skiffergolv, flerfärgad stänkskydd, rostfria vitvaror och flerfärgat golv
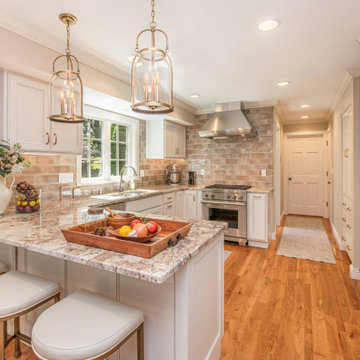
This laundry room/ office space, kitchen and bar area were completed renovated and brought into the 21st century. Updates include all new appliances, cabinet upgrades including custom storage racks for spices, cookie sheets, pantry storage with roll outs and more all while keeping with the home's colonial style.
4 087 foton på kök, med granitbänkskiva och flerfärgat golv
5