13 479 foton på kök, med granitbänkskiva och grått golv
Sortera efter:
Budget
Sortera efter:Populärt i dag
121 - 140 av 13 479 foton
Artikel 1 av 3

Amy Williams Photo
Exempel på ett mellanstort klassiskt u-kök, med en undermonterad diskho, luckor med infälld panel, vita skåp, granitbänkskiva, vitt stänkskydd, stänkskydd i marmor, rostfria vitvaror, klinkergolv i porslin, en köksö och grått golv
Exempel på ett mellanstort klassiskt u-kök, med en undermonterad diskho, luckor med infälld panel, vita skåp, granitbänkskiva, vitt stänkskydd, stänkskydd i marmor, rostfria vitvaror, klinkergolv i porslin, en köksö och grått golv
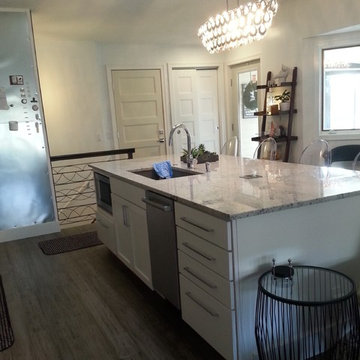
Kith Cabinets, Colony Doorstyle, Bright White Paint
Small condo, huge makeover!
Exempel på ett litet klassiskt linjärt kök med öppen planlösning, med en enkel diskho, skåp i shakerstil, vita skåp, granitbänkskiva, vitt stänkskydd, stänkskydd i keramik, rostfria vitvaror, laminatgolv, en köksö och grått golv
Exempel på ett litet klassiskt linjärt kök med öppen planlösning, med en enkel diskho, skåp i shakerstil, vita skåp, granitbänkskiva, vitt stänkskydd, stänkskydd i keramik, rostfria vitvaror, laminatgolv, en köksö och grått golv

Foto på ett mellanstort vintage flerfärgad kök, med en undermonterad diskho, luckor med infälld panel, vita skåp, vitt stänkskydd, rostfria vitvaror, klinkergolv i keramik, en halv köksö, grått golv, stänkskydd i trä och granitbänkskiva
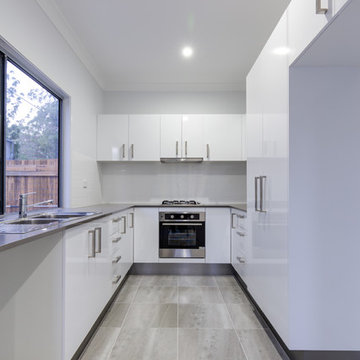
What was originally planed to be a single dueling property, was negotiated with council to be transformed into 4 beautifully designed townhouses.
All with 3 bed, 2 1/2 bathrooms, spacious living and a lock up garage.
This was a compact, cost effective project that showcases modern contemporary features that blend in beautifully to the neighboring park and community.
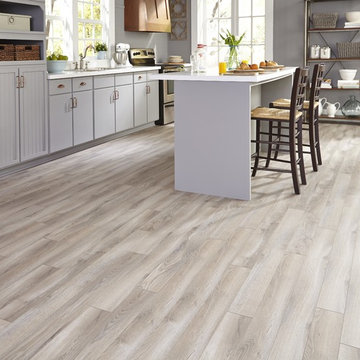
Resilient flooring is moisture resistant which makes it an excellent choice for high moisture areas such as bathrooms, laundry rooms, kitchens, and basements. But it will also enhance the look and feel of bedrooms, living rooms, and any other areas of your home.
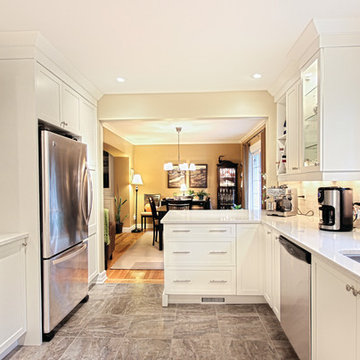
White wall and base cabinets wrap around the room nicely creating ample amounts of storage. The previous wall separating the dining room from the kitchen now hosts a large countertop space that introduces a sit-down area for two stools. Glossy white tiles are used as the backsplash that create a nice flow between the cabinets and quartz countertop.

Emily Minton Redfield
Michael Siller Interior Designer
John Ike, AIA Architect
Hann Builders Custom Home Builder
Foto på ett stort vintage u-kök, med rostfria vitvaror, en undermonterad diskho, skåp i shakerstil, vita skåp, granitbänkskiva, vitt stänkskydd, stänkskydd i tunnelbanekakel, klinkergolv i porslin, en köksö och grått golv
Foto på ett stort vintage u-kök, med rostfria vitvaror, en undermonterad diskho, skåp i shakerstil, vita skåp, granitbänkskiva, vitt stänkskydd, stänkskydd i tunnelbanekakel, klinkergolv i porslin, en köksö och grått golv

Custom designed wenge wood cabinetry, a mosaic glass backsplash with a second glass style above the cabinetry, both underlit and uplit to enhance the appearance, made the most of this small kitchen. Green Typhoon granite provided a beautiful and unique counter work surface .
Photography: Jim Doyle
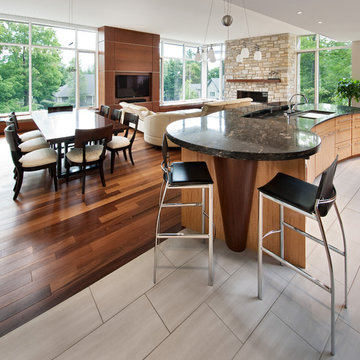
Marc Fowler - Kitchen & Bathroom shots
Nick named, The Cliff House, the entertainment level is on the 3rd floor, cut into the side face of a hill. The kitchen opens onto a back terrace, suitable for the grandest of parties and is open to the living and dining room areas – surrounded by glass and trees - A breath taking view. Given this - the kitchen had to be equally breathtaking.

Modern inredning av ett stort svart svart parallellkök, med skåp i shakerstil, granitbänkskiva, vitt stänkskydd, stänkskydd i keramik, färgglada vitvaror, klinkergolv i keramik, en köksö, grått golv, en undermonterad diskho och skåp i mellenmörkt trä

Rustic finishes on this custom barndo kitchen. Rustic beams, faux finish cabinets and concrete floors.
Idéer för ett mellanstort rustikt svart kök, med en nedsänkt diskho, luckor med upphöjd panel, grå skåp, granitbänkskiva, grått stänkskydd, stänkskydd i stenkakel, rostfria vitvaror, betonggolv och grått golv
Idéer för ett mellanstort rustikt svart kök, med en nedsänkt diskho, luckor med upphöjd panel, grå skåp, granitbänkskiva, grått stänkskydd, stänkskydd i stenkakel, rostfria vitvaror, betonggolv och grått golv
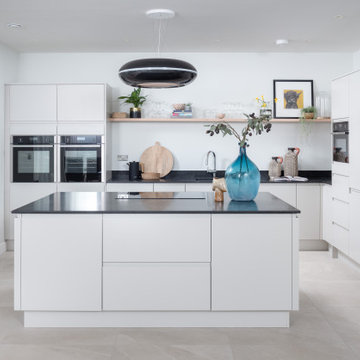
Inspiration för ett maritimt kök med öppen planlösning, med släta luckor, svarta skåp, granitbänkskiva, en köksö och grått golv

Le duplex du projet Nollet a charmé nos clients car, bien que désuet, il possédait un certain cachet. Ces derniers ont travaillé eux-mêmes sur le design pour révéler le potentiel de ce bien. Nos architectes les ont assistés sur tous les détails techniques de la conception et nos ouvriers ont exécuté les plans.
Malheureusement le projet est arrivé au moment de la crise du Covid-19. Mais grâce au process et à l’expérience de notre agence, nous avons pu animer les discussions via WhatsApp pour finaliser la conception. Puis lors du chantier, nos clients recevaient tous les 2 jours des photos pour suivre son avancée.
Nos experts ont mené à bien plusieurs menuiseries sur-mesure : telle l’imposante bibliothèque dans le salon, les longues étagères qui flottent au-dessus de la cuisine et les différents rangements que l’on trouve dans les niches et alcôves.
Les parquets ont été poncés, les murs repeints à coup de Farrow and Ball sur des tons verts et bleus. Le vert décliné en Ash Grey, qu’on retrouve dans la salle de bain aux allures de vestiaire de gymnase, la chambre parentale ou le Studio Green qui revêt la bibliothèque. Pour le bleu, on citera pour exemple le Black Blue de la cuisine ou encore le bleu de Nimes pour la chambre d’enfant.
Certaines cloisons ont été abattues comme celles qui enfermaient l’escalier. Ainsi cet escalier singulier semble être un élément à part entière de l’appartement, il peut recevoir toute la lumière et l’attention qu’il mérite !
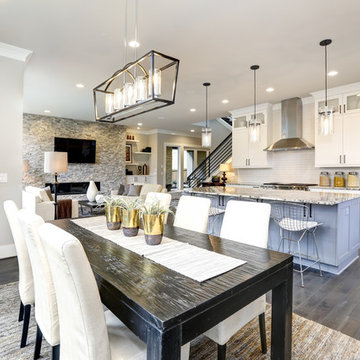
Modern inredning av ett stort grå grått kök och matrum, med en undermonterad diskho, skåp i shakerstil, vita skåp, granitbänkskiva, vitt stänkskydd, stänkskydd i keramik, rostfria vitvaror, mörkt trägolv, en köksö och grått golv

fotografías AD+ arquitectura
Inspiration för små moderna grått kök, med skåp i ljust trä, granitbänkskiva, klinkergolv i keramik, en köksö, grått golv, en enkel diskho, släta luckor och rostfria vitvaror
Inspiration för små moderna grått kök, med skåp i ljust trä, granitbänkskiva, klinkergolv i keramik, en köksö, grått golv, en enkel diskho, släta luckor och rostfria vitvaror
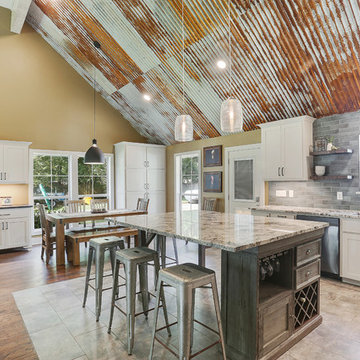
Idéer för att renovera ett stort eklektiskt flerfärgad flerfärgat kök, med en undermonterad diskho, luckor med infälld panel, vita skåp, granitbänkskiva, grått stänkskydd, stänkskydd i keramik, svarta vitvaror, klinkergolv i porslin, en köksö och grått golv
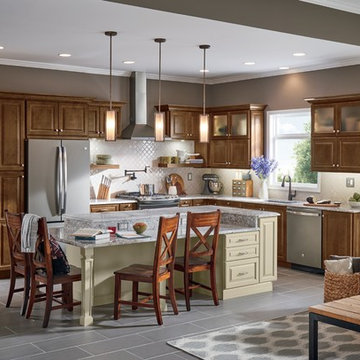
Idéer för mellanstora funkis kök, med en nedsänkt diskho, skåp i shakerstil, bruna skåp, granitbänkskiva, vitt stänkskydd, stänkskydd i mosaik, rostfria vitvaror, klinkergolv i keramik, en köksö och grått golv
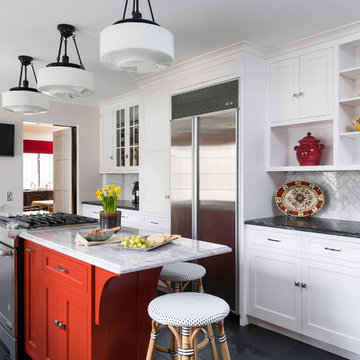
The challenge of this project was to bring modern functionality to a kitchen in a historic Cotswald home. A wall between the kitchen and breakfast room was removed to create a larger, more functional space. The homeowner's favorite color red was incorporated into the design and continues the color palette from the rest of the house. Bold design choices celebrate the small space. Dark slate floors contrast with white cabinets. The efficient center island is painted red, and serves as a dramatic focal point. Granite counters are from Pascucci. Homestead Cabinetmakers of Kalamazoo created custom cabinets tailored for the space. A built in china hutch with fluting detail reflects traditional style without being overly ornate. Rejuvenation light fixtures illuminate the space while maintaining traditional style. The wallcovering is vinyl with a raw silk look.
Photography: Kristian Walker
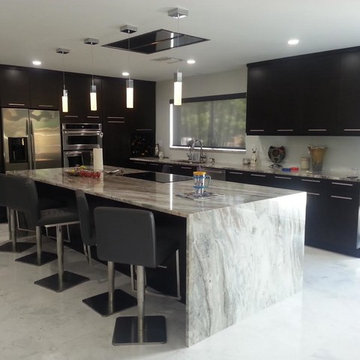
Inspiration för ett mellanstort funkis kök, med en undermonterad diskho, släta luckor, svarta skåp, granitbänkskiva, rostfria vitvaror, klinkergolv i keramik, en köksö och grått golv
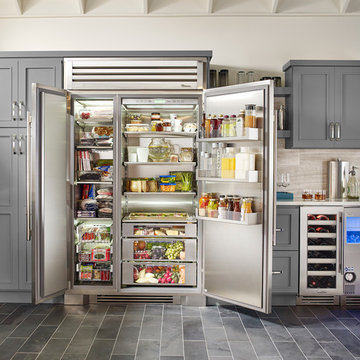
The True 48- 48" Side-by-side Refrigerator/Freezer with 15" Wine Cabinet and 15" Clear Ice Machine. True's 48" side-by-side is more than 29.4 cubic feet of stylish, stainless steel refrigeration. The True 48 is changing the way we think about luxury appliances. Clean, modern, and inspired by the artistry and work ethic of the best professional chefs, this full-sized refrigerator gives high-end residential kitchens the look, work space, and performance of the best professional kitchens around the world.
13 479 foton på kök, med granitbänkskiva och grått golv
7