115 foton på kök, med granitbänkskiva och grönt golv
Sortera efter:
Budget
Sortera efter:Populärt i dag
21 - 40 av 115 foton
Artikel 1 av 3
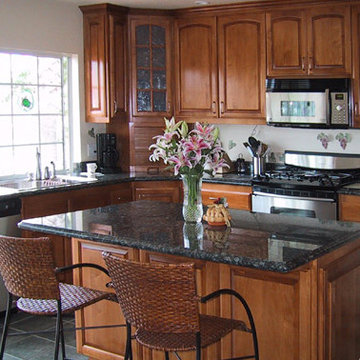
Idéer för mellanstora vintage kök, med en dubbel diskho, luckor med upphöjd panel, skåp i mellenmörkt trä, granitbänkskiva, rostfria vitvaror, skiffergolv, en köksö och grönt golv
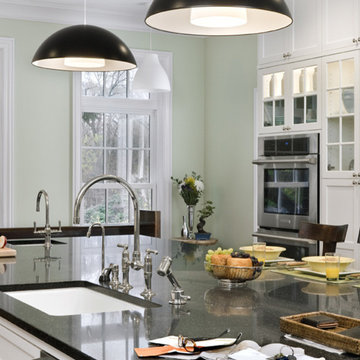
Bild på ett stort funkis kök, med en undermonterad diskho, skåp i shakerstil, vita skåp, granitbänkskiva, rostfria vitvaror, mellanmörkt trägolv, en köksö och grönt golv
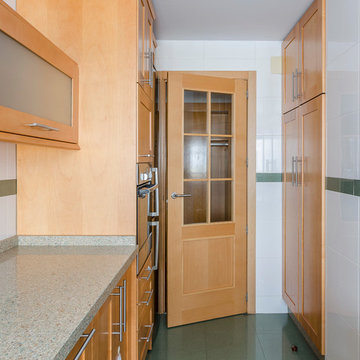
Moisés Molina Calvo
Modern inredning av ett avskilt, mellanstort brun linjärt brunt kök, med en enkel diskho, luckor med glaspanel, skåp i mellenmörkt trä, granitbänkskiva, vitt stänkskydd, stänkskydd i keramik, rostfria vitvaror, klinkergolv i porslin och grönt golv
Modern inredning av ett avskilt, mellanstort brun linjärt brunt kök, med en enkel diskho, luckor med glaspanel, skåp i mellenmörkt trä, granitbänkskiva, vitt stänkskydd, stänkskydd i keramik, rostfria vitvaror, klinkergolv i porslin och grönt golv
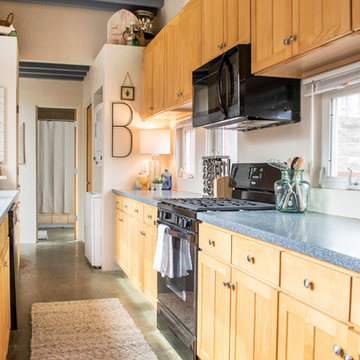
Idéer för stora funkis blått kök, med en nedsänkt diskho, skåp i shakerstil, skåp i ljust trä, granitbänkskiva, svarta vitvaror, betonggolv och grönt golv
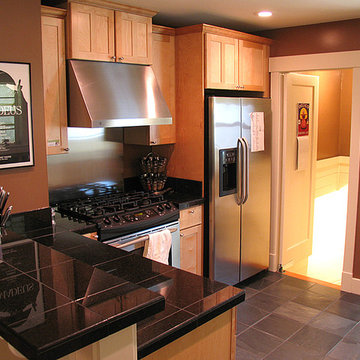
Paint Color & Photo: Renee Adsitt / ColorWhiz Architectural Color Consulting
Painter: Rob Porcaro
Idéer för ett litet amerikanskt svart kök, med skåp i shakerstil, skåp i mellenmörkt trä, rostfria vitvaror, skiffergolv, en halv köksö, grönt golv, en undermonterad diskho och granitbänkskiva
Idéer för ett litet amerikanskt svart kök, med skåp i shakerstil, skåp i mellenmörkt trä, rostfria vitvaror, skiffergolv, en halv köksö, grönt golv, en undermonterad diskho och granitbänkskiva
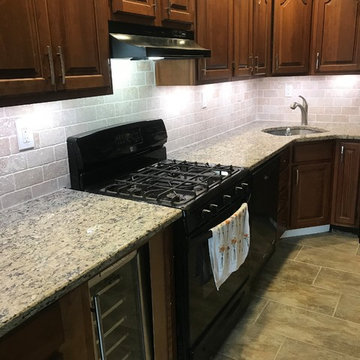
Travertine backsplash installed, under cabinet lighting with dimmer switch installed. Kitchen floor removed and replaced
Idéer för avskilda, mellanstora beige parallellkök, med en undermonterad diskho, luckor med infälld panel, bruna skåp, granitbänkskiva, beige stänkskydd, stänkskydd i travertin, svarta vitvaror, klinkergolv i keramik och grönt golv
Idéer för avskilda, mellanstora beige parallellkök, med en undermonterad diskho, luckor med infälld panel, bruna skåp, granitbänkskiva, beige stänkskydd, stänkskydd i travertin, svarta vitvaror, klinkergolv i keramik och grönt golv
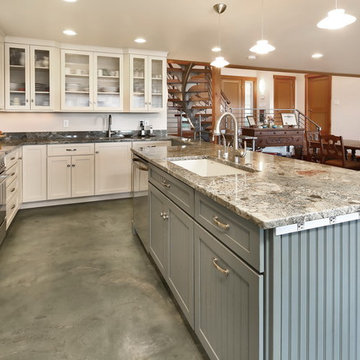
Photography by Radley Muller Photography
Design by Cirrus Design
Interior Design by Brady Interior Design Services
Idéer för att renovera ett maritimt grå grått u-kök, med en undermonterad diskho, luckor med glaspanel, vita skåp, granitbänkskiva, grått stänkskydd, stänkskydd i sten, rostfria vitvaror, betonggolv, en halv köksö och grönt golv
Idéer för att renovera ett maritimt grå grått u-kök, med en undermonterad diskho, luckor med glaspanel, vita skåp, granitbänkskiva, grått stänkskydd, stänkskydd i sten, rostfria vitvaror, betonggolv, en halv köksö och grönt golv
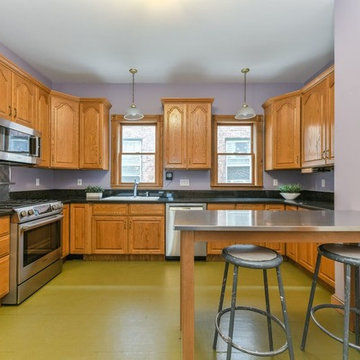
Bild på ett avskilt, stort vintage svart svart u-kök, med en nedsänkt diskho, luckor med upphöjd panel, skåp i mellenmörkt trä, granitbänkskiva, rostfria vitvaror och grönt golv
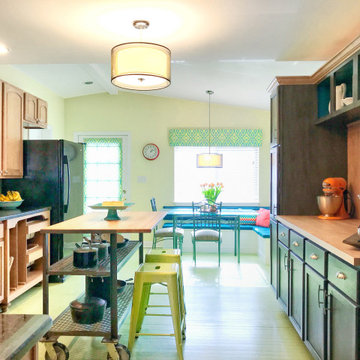
To keep this kitchen expansion within budget the existing cabinets and Ubatuba granite were kept, but moved to one side of the kitchen. This left the west wall available to create a 9' long custom hutch. Stock, unfinished cabinets from Menard's were used and painted with the appearance of a dark stain, which balances the dark granite on the opposite wall. The butcher block top is from IKEA. The crown and headboard are from Menard's and stained to match the cabinets on the opposite wall.
Walls are a light spring green and the wood flooring is painted in a slightly deeper deck paint. The budget did not allow for all new matching flooring so new unfinished hardwoods were added in the addition and the entire kitchen floor was painted. It's a great fit for this 1947 Cape Cod family home.
The island was custom built with flexibility in mind. It can be rolled anywhere in the room and also offers an overhang counter for seating.
Appliances are all new. The black works very well with the dark granite countertops.
The client retained their dining table but an L-shaped bench with storage was build to maximize seating during their frequent entertaining.
The home did not previously have access to the backyard from the back of the house. The expansion included a new back door that leads to a large deck. Just beyond the fridge on the left, a laundry area was added, relocating it from the unfinished basement.
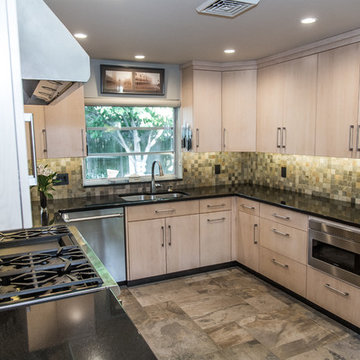
This kitchen is fit for a chef with its clean design, L-shaped counter space, and Thermador Professional Series Range and Refrigerator. Flat panel cabinets with a maple finish create a contemporary look that balances with the earthy green slate tile backsplash and flooring.
There are several custom spaces in this kitchen including the eat-in space with banquette, large custom bookshelf, and custom storage area with large cubbies for dishes and smaller ones for wine bottles.
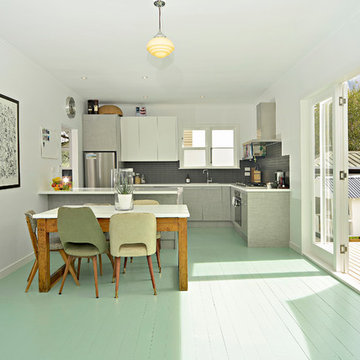
Idéer för ett litet modernt kök, med en undermonterad diskho, släta luckor, grå skåp, granitbänkskiva, grått stänkskydd, stänkskydd i keramik, rostfria vitvaror, ljust trägolv, en halv köksö och grönt golv
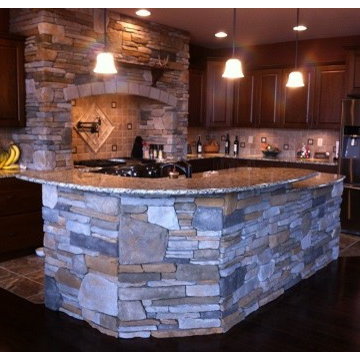
Amy Avery Shaw
Foto på ett mycket stort rustikt kök, med en undermonterad diskho, luckor med upphöjd panel, skåp i mörkt trä, granitbänkskiva, beige stänkskydd, stänkskydd i stenkakel, rostfria vitvaror, klinkergolv i keramik, en köksö och grönt golv
Foto på ett mycket stort rustikt kök, med en undermonterad diskho, luckor med upphöjd panel, skåp i mörkt trä, granitbänkskiva, beige stänkskydd, stänkskydd i stenkakel, rostfria vitvaror, klinkergolv i keramik, en köksö och grönt golv
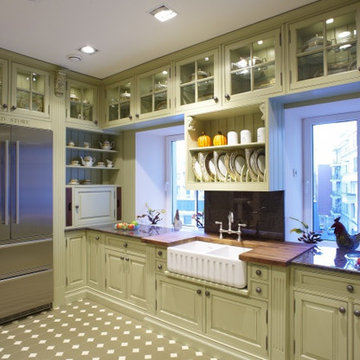
Интерьерный салон "Арт Рум" на Красном Октябре
Exempel på ett klassiskt svart svart u-kök, med en nedsänkt diskho, gröna skåp, granitbänkskiva, svart stänkskydd, rostfria vitvaror, klinkergolv i keramik och grönt golv
Exempel på ett klassiskt svart svart u-kök, med en nedsänkt diskho, gröna skåp, granitbänkskiva, svart stänkskydd, rostfria vitvaror, klinkergolv i keramik och grönt golv
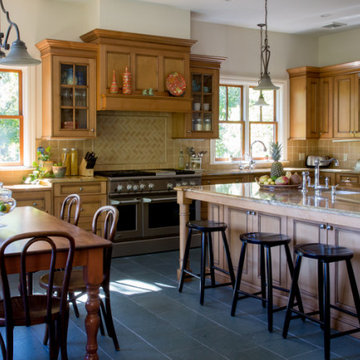
Thoughtful attention was given to every detail in this kitchen. We designed this space to be both comfortable and welcoming for a family of four and also be able to host large gatherings. We layered a mix of materials in a subtle but effective way.
The semi-custom maple cabinetry was given a timeless traditional finish. The stove area was given architectural importance with molding and glass doors and a ledge to give the opportunity for the display of decor. Windows and doors were all placed for optimal light and views.
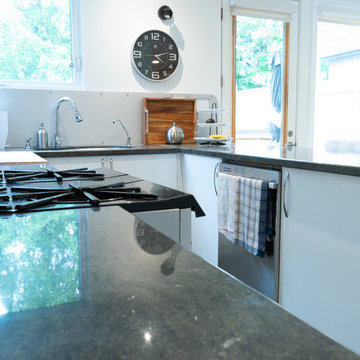
White high-gloss kitchen in Toronto
Bild på ett mellanstort funkis grön grönt kök, med en undermonterad diskho, släta luckor, vita skåp, granitbänkskiva, grått stänkskydd, stänkskydd i metallkakel, rostfria vitvaror, klinkergolv i keramik, en halv köksö och grönt golv
Bild på ett mellanstort funkis grön grönt kök, med en undermonterad diskho, släta luckor, vita skåp, granitbänkskiva, grått stänkskydd, stänkskydd i metallkakel, rostfria vitvaror, klinkergolv i keramik, en halv köksö och grönt golv
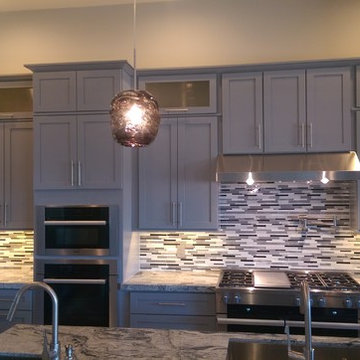
Idéer för ett mycket stort modernt l-kök, med en undermonterad diskho, släta luckor, grå skåp, granitbänkskiva, flerfärgad stänkskydd, stänkskydd i glaskakel, rostfria vitvaror, klinkergolv i porslin, en köksö och grönt golv

To keep this kitchen expansion within budget the existing cabinets and Ubatuba granite were kept, but moved to one side of the kitchen. This left the west wall available to create a 9' long custom hutch. Stock, unfinished cabinets from Menard's were used and painted with the appearance of a dark stain, which balances the dark granite on the opposite wall. The butcher block top is from IKEA. The crown and headboard are from Menard's and stained to match the cabinets on the opposite wall.
Walls are a light spring green and the wood flooring is painted in a slightly deeper deck paint. The budget did not allow for all new matching flooring so new unfinished hardwoods were added in the addition and the entire kitchen floor was painted. It's a great fit for this 1947 Cape Cod family home.
The island was custom built with flexibility in mind. It can be rolled anywhere in the room and also offers an overhang counter for seating.
Appliances are all new. The black works very well with the dark granite countertops.
The client retained their dining table but an L-shaped bench with storage was build to maximize seating during their frequent entertaining.
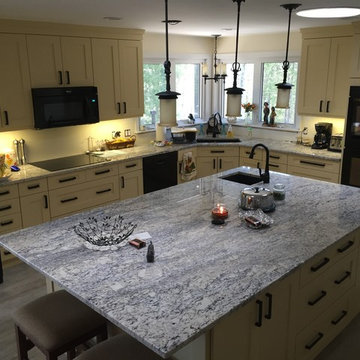
Bild på ett mellanstort vintage kök, med en enkel diskho, skåp i shakerstil, vita skåp, granitbänkskiva, svarta vitvaror, en köksö, laminatgolv och grönt golv
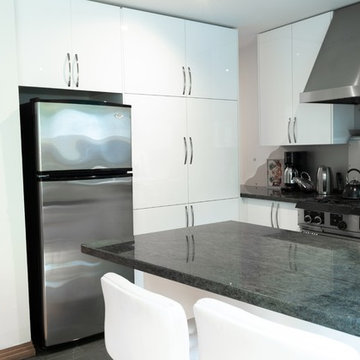
White high-gloss kitchen in Toronto
Idéer för ett mellanstort modernt grön kök, med en undermonterad diskho, släta luckor, vita skåp, granitbänkskiva, grått stänkskydd, stänkskydd i metallkakel, rostfria vitvaror, klinkergolv i keramik, en halv köksö och grönt golv
Idéer för ett mellanstort modernt grön kök, med en undermonterad diskho, släta luckor, vita skåp, granitbänkskiva, grått stänkskydd, stänkskydd i metallkakel, rostfria vitvaror, klinkergolv i keramik, en halv köksö och grönt golv
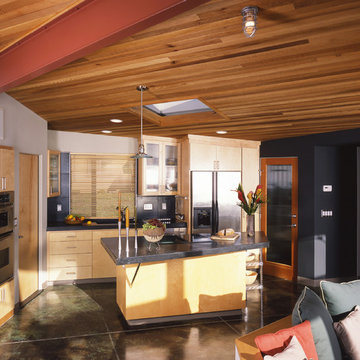
Bild på ett mellanstort funkis grå grått kök, med en undermonterad diskho, släta luckor, skåp i ljust trä, granitbänkskiva, grått stänkskydd, stänkskydd i sten, rostfria vitvaror, klinkergolv i porslin, en köksö och grönt golv
115 foton på kök, med granitbänkskiva och grönt golv
2